U-Shaped Kitchen with Green Backsplash Ideas
Refine by:
Budget
Sort by:Popular Today
141 - 160 of 8,405 photos
Item 1 of 3
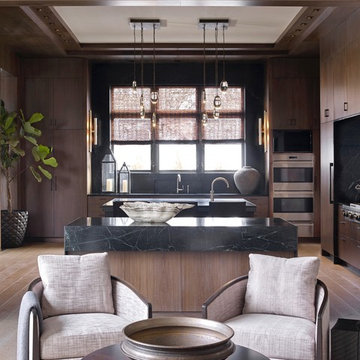
Emily Followill
Inspiration for a large transitional u-shaped light wood floor and gray floor open concept kitchen remodel in Atlanta with a double-bowl sink, flat-panel cabinets, dark wood cabinets, soapstone countertops, green backsplash, marble backsplash, paneled appliances, two islands and green countertops
Inspiration for a large transitional u-shaped light wood floor and gray floor open concept kitchen remodel in Atlanta with a double-bowl sink, flat-panel cabinets, dark wood cabinets, soapstone countertops, green backsplash, marble backsplash, paneled appliances, two islands and green countertops
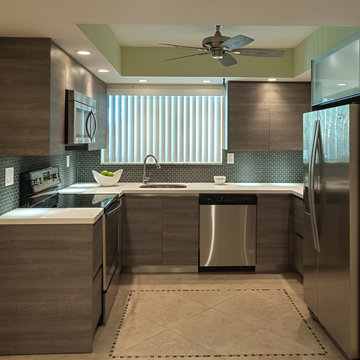
Mid-sized minimalist u-shaped ceramic tile eat-in kitchen photo in Miami with a drop-in sink, flat-panel cabinets, medium tone wood cabinets, solid surface countertops, green backsplash, mosaic tile backsplash, stainless steel appliances and no island
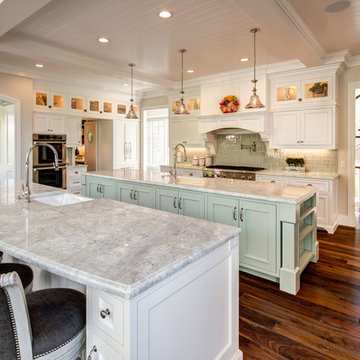
Example of a large classic u-shaped medium tone wood floor and brown floor eat-in kitchen design in Salt Lake City with a farmhouse sink, recessed-panel cabinets, white cabinets, granite countertops, green backsplash, glass tile backsplash, stainless steel appliances, two islands and gray countertops
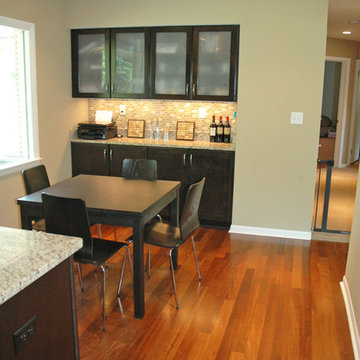
This home located in Thiensville, Wisconsin was an original 1950's ranch with three bedrooms and one and one half baths. The remodel consisted of all new finishes throughout with a new kitchen matching the existing kitchen layout. The main bath was completely remodeled with new fixtures and finishes using the existing cabinetry. The original half bath was converted into a full bath by using an adjoining closet for more space. The new bathroom consists of new custom shower, fixtures and cabinets. This project is a good example of how to fix up an outdated house with a low budget.
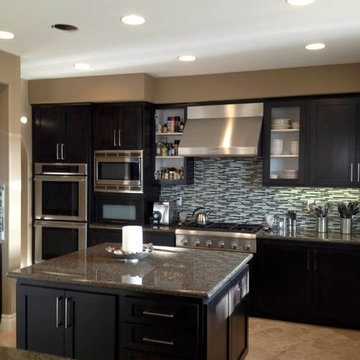
This clean contemporary kitchen was maxed out on style and impact. These clients had a vision and they saw it through to the end. All new cabinet doors, new custom countertops and backsplash, new appliances and new island. They complimented the kitchen area with a small desk area and butlers pantry area...AND...they had me customsize their existing dining room table with a new base and new custom colors. They were FUN!
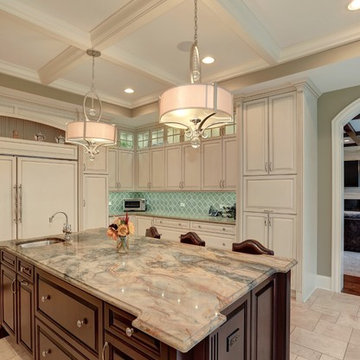
Large kitchen with a breakfast bar, a coffered ceiling, and a wolf range; also all the appliances are paneled as well.
Inspiration for a large timeless u-shaped ceramic tile eat-in kitchen remodel in Chicago with an undermount sink, raised-panel cabinets, white cabinets, granite countertops, green backsplash, ceramic backsplash, paneled appliances and an island
Inspiration for a large timeless u-shaped ceramic tile eat-in kitchen remodel in Chicago with an undermount sink, raised-panel cabinets, white cabinets, granite countertops, green backsplash, ceramic backsplash, paneled appliances and an island
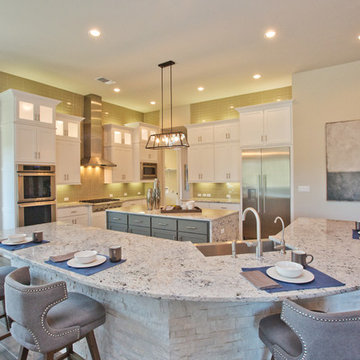
Transitional u-shaped brown floor kitchen photo in Austin with a farmhouse sink, shaker cabinets, white cabinets, green backsplash, glass tile backsplash, stainless steel appliances, two islands and gray countertops
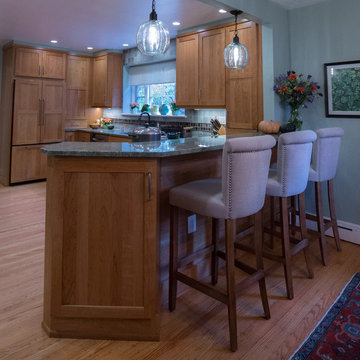
Voted best of Houzz 2014, 2015, 2016 & 2017!
Since 1974, Performance Kitchens & Home has been re-inventing spaces for every room in the home. Specializing in older homes for Kitchens, Bathrooms, Den, Family Rooms and any room in the home that needs creative storage solutions for cabinetry.
We offer color rendering services to help you see what your space will look like, so you can be comfortable with your choices! Our Design team is ready help you see your vision and guide you through the entire process!
Photography by: Juniper Wind Designs LLC
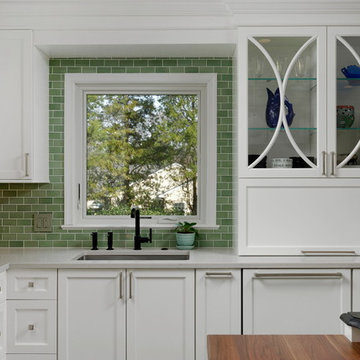
Example of a mid-sized transitional u-shaped porcelain tile and brown floor enclosed kitchen design in DC Metro with a single-bowl sink, flat-panel cabinets, white cabinets, quartz countertops, green backsplash, ceramic backsplash, stainless steel appliances, an island and white countertops
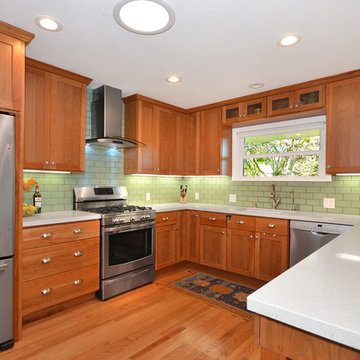
The beach style kitchen utilizes as much natural light as possible, with a lovely window above the sink as well as a SolarTube skylight system.
Example of a mid-sized beach style u-shaped medium tone wood floor enclosed kitchen design in San Francisco with quartz countertops, a single-bowl sink, shaker cabinets, medium tone wood cabinets, green backsplash, stainless steel appliances, no island and porcelain backsplash
Example of a mid-sized beach style u-shaped medium tone wood floor enclosed kitchen design in San Francisco with quartz countertops, a single-bowl sink, shaker cabinets, medium tone wood cabinets, green backsplash, stainless steel appliances, no island and porcelain backsplash
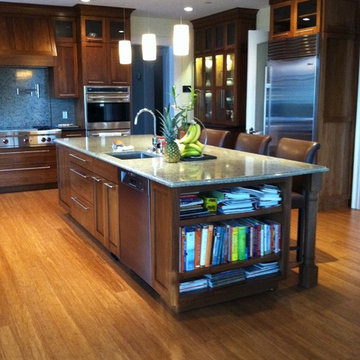
Custom cabinets in a shaker door style in a rich walnut stained wood, black granite countertops, and long contemporary hardware pulls
Large trendy u-shaped medium tone wood floor eat-in kitchen photo in Philadelphia with an undermount sink, shaker cabinets, medium tone wood cabinets, granite countertops, green backsplash, stainless steel appliances and an island
Large trendy u-shaped medium tone wood floor eat-in kitchen photo in Philadelphia with an undermount sink, shaker cabinets, medium tone wood cabinets, granite countertops, green backsplash, stainless steel appliances and an island
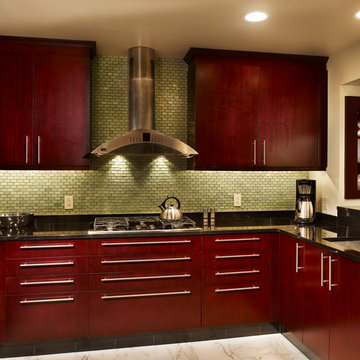
Barry Halkin
Eat-in kitchen - mid-sized eclectic u-shaped eat-in kitchen idea in Philadelphia with an undermount sink, flat-panel cabinets, dark wood cabinets, quartzite countertops, green backsplash, mosaic tile backsplash, stainless steel appliances and no island
Eat-in kitchen - mid-sized eclectic u-shaped eat-in kitchen idea in Philadelphia with an undermount sink, flat-panel cabinets, dark wood cabinets, quartzite countertops, green backsplash, mosaic tile backsplash, stainless steel appliances and no island
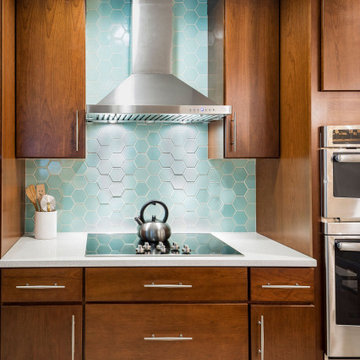
This award-winning classic + transitional + retro kitchen remodel was part of multi-room home remodeling and interior design project. The clients wanted to include some mid-century modern elements, but didn't want the room to feel like a capsule space. We used classic slab door style kitchen cabinets in a cherry finish and a muted aqua color palette in the finishes and custom elements. Another goal was to create a space that would easily convert from small family meals to large holiday gatherings. To accommodate this request, we added a custom booth on the back of the peninsula, a large bar/buffet, a vintage teak table with butterfly leaves, and extra seating bench. To top it off, we added the glamorous gold leaf oversized pendant, which steals the show without being out of proportion to the space.
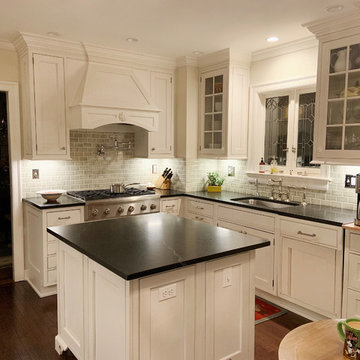
Kitchen re-do
Inspiration for a mid-sized timeless u-shaped dark wood floor and brown floor enclosed kitchen remodel in New York with a single-bowl sink, shaker cabinets, white cabinets, soapstone countertops, green backsplash, ceramic backsplash, stainless steel appliances, an island and black countertops
Inspiration for a mid-sized timeless u-shaped dark wood floor and brown floor enclosed kitchen remodel in New York with a single-bowl sink, shaker cabinets, white cabinets, soapstone countertops, green backsplash, ceramic backsplash, stainless steel appliances, an island and black countertops
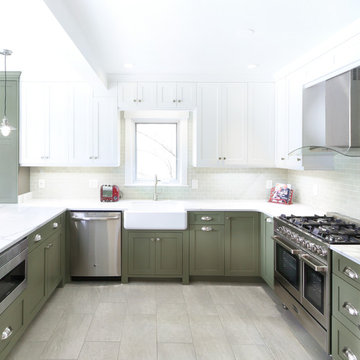
Example of a mid-sized trendy u-shaped porcelain tile and beige floor eat-in kitchen design in Louisville with a farmhouse sink, recessed-panel cabinets, green cabinets, quartzite countertops, green backsplash, subway tile backsplash, stainless steel appliances, a peninsula and white countertops
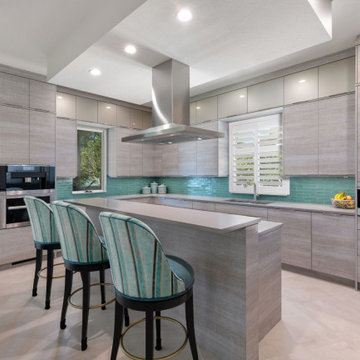
Inspiration for a large contemporary u-shaped porcelain tile and beige floor kitchen remodel in Tampa with an undermount sink, flat-panel cabinets, gray cabinets, quartz countertops, green backsplash, glass tile backsplash, stainless steel appliances, an island and gray countertops

Kitchen pantry - mid-sized french country u-shaped limestone floor and beige floor kitchen pantry idea in Denver with a farmhouse sink, recessed-panel cabinets, distressed cabinets, granite countertops, green backsplash, limestone backsplash, stainless steel appliances, a peninsula and green countertops
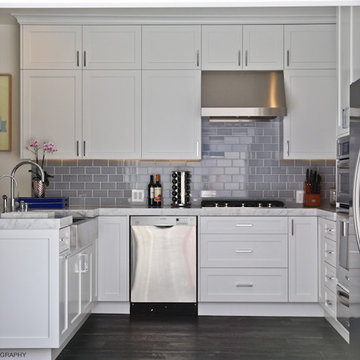
Top of the line fully condo custom renovation with new hardwood floors throughout, new baseboard & molding, custom kitchen with all new appliances and a dreamy master bathroom.
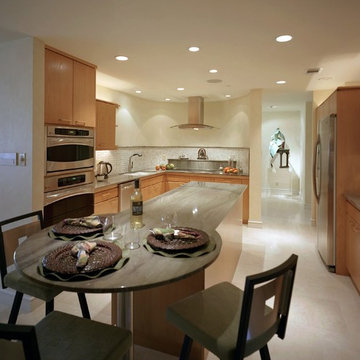
Kitchen
Looking toward Entry Hall, past new island end table. Round table provides a needed eat-in place in the kitchen. Existing oak cabinets were retained and refurbished as needed. New countertops, backsplashes, fixtures, lighting and appliances were installed.
Construction by CG&S Design-Build
Interior finishes by Yellow Door Design.
U-Shaped Kitchen with Green Backsplash Ideas
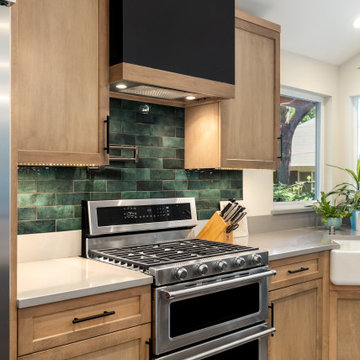
Stove work space close up
Urban u-shaped dark wood floor eat-in kitchen photo in Seattle with a farmhouse sink, light wood cabinets, quartzite countertops, green backsplash, stainless steel appliances, no island and gray countertops
Urban u-shaped dark wood floor eat-in kitchen photo in Seattle with a farmhouse sink, light wood cabinets, quartzite countertops, green backsplash, stainless steel appliances, no island and gray countertops
8





