U-Shaped Kitchen with Green Backsplash Ideas
Refine by:
Budget
Sort by:Popular Today
81 - 100 of 8,405 photos
Item 1 of 3
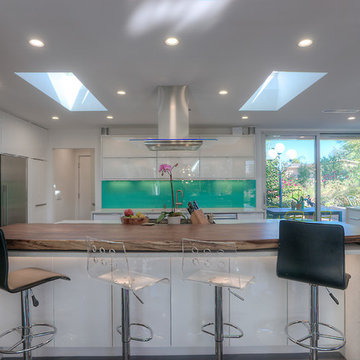
The mid century contemporary home was taken down to the studs. Phase 1 of this project included remodeling the kitchen, enlarging the laundry room, remodeling two guest bathrooms, addition of LED lighting, ultra glossy epoxy flooring, adding custom anodized exterior doors and adding custom cumaru siding. The kitchen includes high gloss cabinets, quartz countertops and a custom glass back splash. The bathrooms include free floating thermafoil cabinetry, quartz countertops and wall to wall tile. This house turned out incredible.
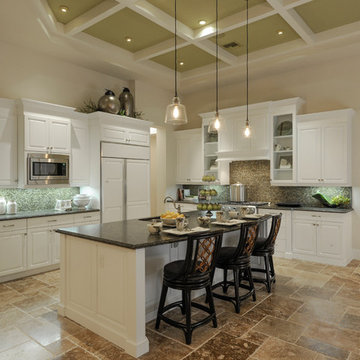
The Sater Design Collection's luxury, Mediterranean home plan "Portofino" (Plan #6968). saterdesign.com
Inspiration for a large mediterranean u-shaped travertine floor open concept kitchen remodel in Miami with an undermount sink, raised-panel cabinets, white cabinets, granite countertops, green backsplash, glass tile backsplash, paneled appliances and an island
Inspiration for a large mediterranean u-shaped travertine floor open concept kitchen remodel in Miami with an undermount sink, raised-panel cabinets, white cabinets, granite countertops, green backsplash, glass tile backsplash, paneled appliances and an island
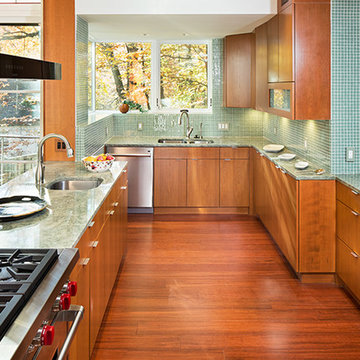
Takoma House kitchen.
Architect: Robert A. Nichols
Photo: ©Todd A. Smith
Kitchen - large modern u-shaped medium tone wood floor and brown floor kitchen idea in DC Metro with a double-bowl sink, flat-panel cabinets, medium tone wood cabinets, marble countertops, green backsplash, glass tile backsplash, stainless steel appliances, a peninsula and green countertops
Kitchen - large modern u-shaped medium tone wood floor and brown floor kitchen idea in DC Metro with a double-bowl sink, flat-panel cabinets, medium tone wood cabinets, marble countertops, green backsplash, glass tile backsplash, stainless steel appliances, a peninsula and green countertops
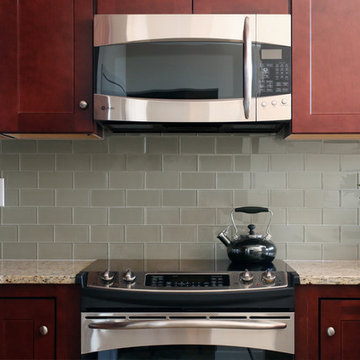
In addition to applying fresh paint to the entire condo, we installed cherry-colored maple cabinets and a new array of GE appliances in the kitchen. The counter top is a modestly priced granite. The backsplash tile is glass and the floor tile ceramic.
image: Mark Gisi/Tabula Creative
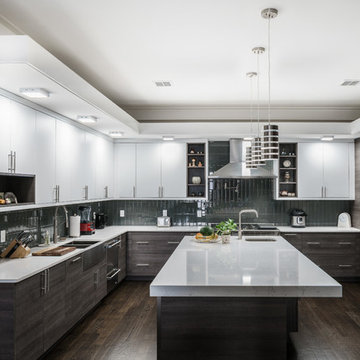
Example of a large minimalist u-shaped dark wood floor and brown floor eat-in kitchen design in New York with a farmhouse sink, flat-panel cabinets, brown cabinets, quartz countertops, green backsplash, glass tile backsplash, stainless steel appliances and an island
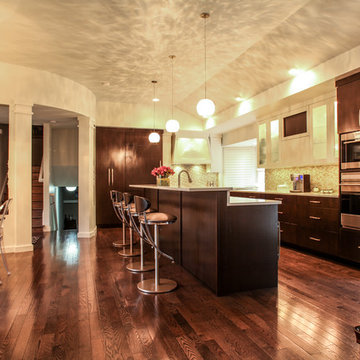
Photos by Bird & Branch Photography
Interior Design by Jo Levine
Eat-in kitchen - large modern u-shaped dark wood floor eat-in kitchen idea in Indianapolis with an undermount sink, flat-panel cabinets, dark wood cabinets, quartz countertops, green backsplash, glass tile backsplash, stainless steel appliances and an island
Eat-in kitchen - large modern u-shaped dark wood floor eat-in kitchen idea in Indianapolis with an undermount sink, flat-panel cabinets, dark wood cabinets, quartz countertops, green backsplash, glass tile backsplash, stainless steel appliances and an island
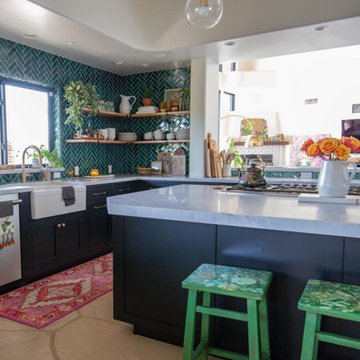
Our teal Herringbone tiles are a stunning and a unique twist to the classic Subway Tile. These tile are stunning in this boho kitchen.
Kitchen - u-shaped beige floor kitchen idea in Minneapolis with black cabinets, green backsplash, ceramic backsplash, an island and white countertops
Kitchen - u-shaped beige floor kitchen idea in Minneapolis with black cabinets, green backsplash, ceramic backsplash, an island and white countertops
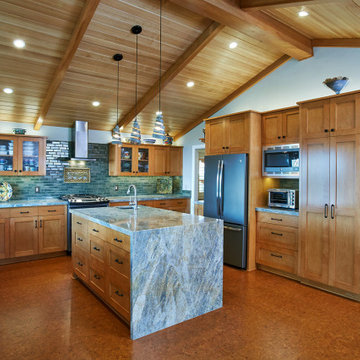
Complete remodel of 1960s kitchen to improve layout, create spaciousness and have contemporary feel.
Raised ceiling with paneling, cork flooring, large island for food prep and eating, waterfall stone countertop at island.
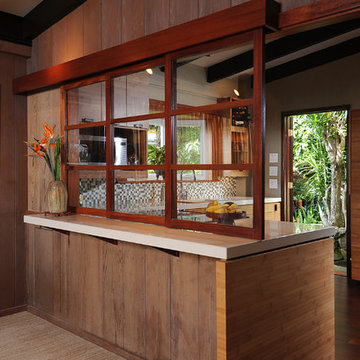
The kitchen can be closed off with stackable sliding Shoji-like panels to contain cooking aromas. The design enhances and blends with the redwood single wall architecture.
{Photo Credit: Andy Mattheson}
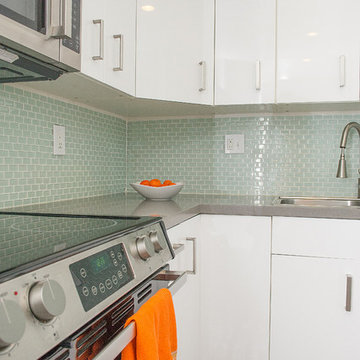
Completed in 2014, this Contemporary apartment underwent a major transformation. Located in the heart of Brickell, Miami, the Studio IDAS team created a calm and serene home for the young couple, emphasizing a cool and white color palette with incorporated pops of color through fabrics and accessories.
In the kitchen, we added full upper cabinets fully to the ceiling to optimize storage space for our clients. This was a very important request from the clients as the kitchen is a smaller space and they wanted to be sure to use every inch. White cabinets accented with chrome hardware instantly open up the space and the stainless steel appliances give it an updated and modern look. We chose a small, mint colored subway tile to break up the all-white cabinetry. Glass tiles are a less expensive and easy-to-clean option when looking to add a modern back splash.
This project included a complete re-design of the Living Room, Master Bedroom, Master Bathroom, Guest Bedroom, Kitchen, Dining Room and Powder Room.
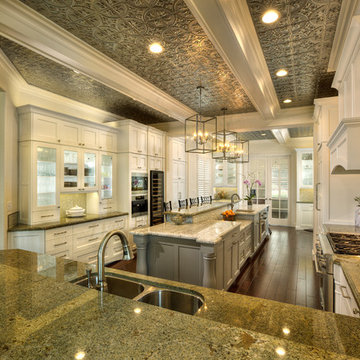
Kitchen Renovation featuring Sapele wood floors, white and grey painted cabinetry, granite countertops, glass tile backsplash, tin ceilings with white painted beams, pendant lights, LED recessed lighting, LED under cabinet and over cabinet lighting, integrated appliances, miele coffee system, wine refrigerator, glass cabinets, an island featuring a raised bar and a lowered work area with secondary sink and oven.
Amanda Fossum Design 916-801-5076
Dave Adams Photography
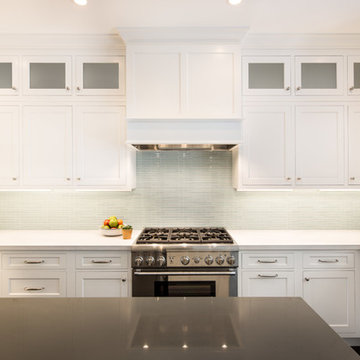
Marcell Puzsar BrightRoomSF.com
Eat-in kitchen - mid-sized transitional u-shaped dark wood floor eat-in kitchen idea in San Francisco with an undermount sink, shaker cabinets, white cabinets, quartz countertops, green backsplash, glass tile backsplash, stainless steel appliances and an island
Eat-in kitchen - mid-sized transitional u-shaped dark wood floor eat-in kitchen idea in San Francisco with an undermount sink, shaker cabinets, white cabinets, quartz countertops, green backsplash, glass tile backsplash, stainless steel appliances and an island
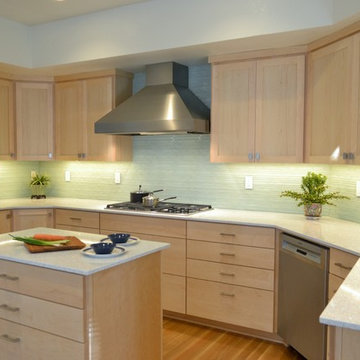
Inspiration for a mid-sized contemporary u-shaped medium tone wood floor open concept kitchen remodel in San Francisco with an undermount sink, shaker cabinets, light wood cabinets, quartz countertops, green backsplash, glass tile backsplash, stainless steel appliances and an island
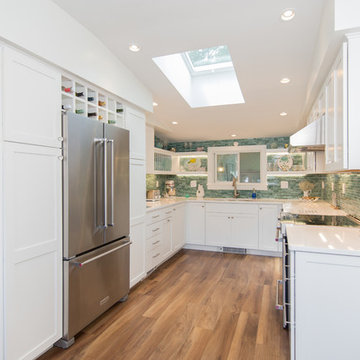
Matt Francis Photos
Enclosed kitchen - small coastal u-shaped medium tone wood floor enclosed kitchen idea in Boston with an undermount sink, shaker cabinets, white cabinets, quartz countertops, green backsplash, subway tile backsplash, stainless steel appliances, no island and white countertops
Enclosed kitchen - small coastal u-shaped medium tone wood floor enclosed kitchen idea in Boston with an undermount sink, shaker cabinets, white cabinets, quartz countertops, green backsplash, subway tile backsplash, stainless steel appliances, no island and white countertops
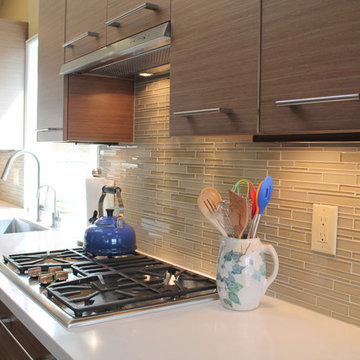
Eat-in kitchen - modern u-shaped eat-in kitchen idea in San Francisco with an undermount sink, flat-panel cabinets, medium tone wood cabinets, marble countertops, green backsplash, glass tile backsplash and stainless steel appliances
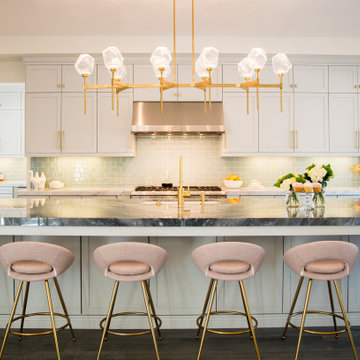
Example of a transitional u-shaped dark wood floor and brown floor enclosed kitchen design in Salt Lake City with an undermount sink, shaker cabinets, gray cabinets, green backsplash, glass tile backsplash, stainless steel appliances, an island and multicolored countertops
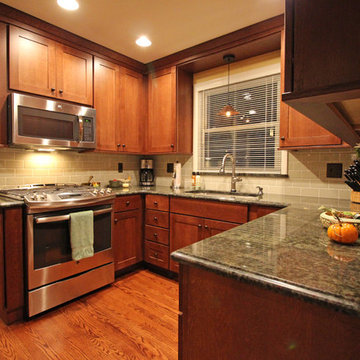
This kitchen design in Grosse Pointe Woods maximizes the space with customized storage and accessories. The Medallion cabinetry in a warm wood tone beautifully complements the granite countertop and green backsplash. Inside the kitchen cabinets is a treasure trove of customized accessories like a shallow base spice cabinet next to the range, a base tray divider next to the dishwasher, a Hafele Fineline cutlery divider, and a pantry cabinet. A built in table next to the refrigerator matches the countertop material and provides a handy eating area in the kitchen.
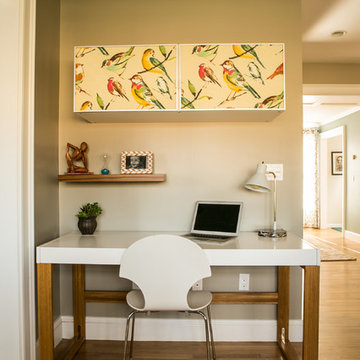
Photo credit: Robyn Ivy Photography
Design credit: Fresh Nest Color and Design
Example of a large transitional u-shaped light wood floor eat-in kitchen design in Providence with an undermount sink, shaker cabinets, white cabinets, granite countertops, green backsplash, glass tile backsplash, stainless steel appliances and an island
Example of a large transitional u-shaped light wood floor eat-in kitchen design in Providence with an undermount sink, shaker cabinets, white cabinets, granite countertops, green backsplash, glass tile backsplash, stainless steel appliances and an island
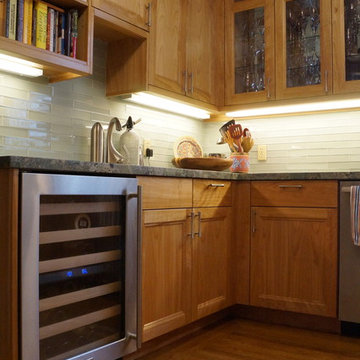
this kitchen features a variation of shaker style cabinet doors in clear finished red birch, a built-in wine cooler and green glass backsplash tiles
Example of a classic u-shaped medium tone wood floor open concept kitchen design in San Francisco with shaker cabinets, medium tone wood cabinets, granite countertops, green backsplash, glass tile backsplash and white appliances
Example of a classic u-shaped medium tone wood floor open concept kitchen design in San Francisco with shaker cabinets, medium tone wood cabinets, granite countertops, green backsplash, glass tile backsplash and white appliances
U-Shaped Kitchen with Green Backsplash Ideas
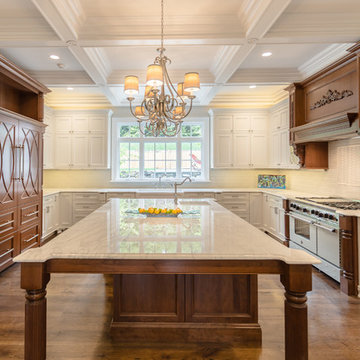
RCCM, INC.
Inspiration for a huge timeless u-shaped medium tone wood floor eat-in kitchen remodel in New York with a farmhouse sink, beaded inset cabinets, white cabinets, granite countertops, green backsplash, porcelain backsplash, paneled appliances and an island
Inspiration for a huge timeless u-shaped medium tone wood floor eat-in kitchen remodel in New York with a farmhouse sink, beaded inset cabinets, white cabinets, granite countertops, green backsplash, porcelain backsplash, paneled appliances and an island
5





