U-Shaped Kitchen with Laminate Countertops Ideas
Refine by:
Budget
Sort by:Popular Today
1 - 20 of 10,145 photos
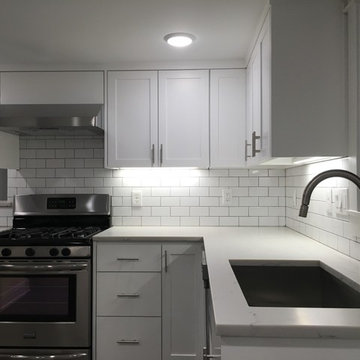
Eat-in kitchen - small 1950s u-shaped ceramic tile eat-in kitchen idea in Portland with an undermount sink, shaker cabinets, white cabinets, laminate countertops, white backsplash, subway tile backsplash and stainless steel appliances
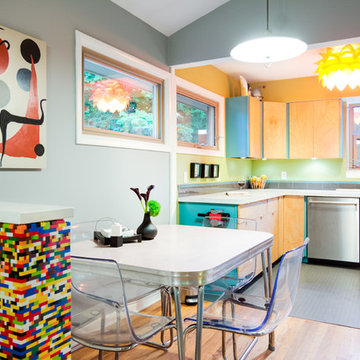
CJ South
Inspiration for a small mid-century modern u-shaped eat-in kitchen remodel in Detroit with a single-bowl sink, flat-panel cabinets, light wood cabinets, laminate countertops, gray backsplash, ceramic backsplash, stainless steel appliances and no island
Inspiration for a small mid-century modern u-shaped eat-in kitchen remodel in Detroit with a single-bowl sink, flat-panel cabinets, light wood cabinets, laminate countertops, gray backsplash, ceramic backsplash, stainless steel appliances and no island

Stylish Productions
Inspiration for a coastal u-shaped multicolored floor, exposed beam and vaulted ceiling kitchen remodel in Baltimore with a drop-in sink, flat-panel cabinets, turquoise cabinets, laminate countertops, black appliances, no island and beige countertops
Inspiration for a coastal u-shaped multicolored floor, exposed beam and vaulted ceiling kitchen remodel in Baltimore with a drop-in sink, flat-panel cabinets, turquoise cabinets, laminate countertops, black appliances, no island and beige countertops
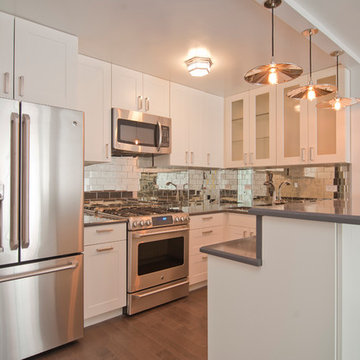
Enclosed kitchen - mid-sized contemporary u-shaped dark wood floor and brown floor enclosed kitchen idea in New York with an undermount sink, shaker cabinets, white cabinets, laminate countertops, metallic backsplash, mirror backsplash, stainless steel appliances and a peninsula

Mindy Mellingcamp
Inspiration for a small transitional u-shaped eat-in kitchen remodel in Orange County with gray cabinets, laminate countertops, stainless steel appliances, an island, raised-panel cabinets, white backsplash and stone slab backsplash
Inspiration for a small transitional u-shaped eat-in kitchen remodel in Orange County with gray cabinets, laminate countertops, stainless steel appliances, an island, raised-panel cabinets, white backsplash and stone slab backsplash
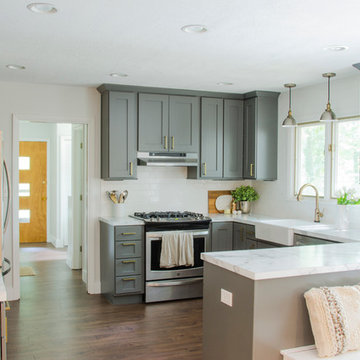
Taryn Schumacher
Eat-in kitchen - mid-sized mid-century modern u-shaped medium tone wood floor eat-in kitchen idea in Indianapolis with shaker cabinets, a peninsula, a farmhouse sink, gray cabinets, laminate countertops, white backsplash, subway tile backsplash and stainless steel appliances
Eat-in kitchen - mid-sized mid-century modern u-shaped medium tone wood floor eat-in kitchen idea in Indianapolis with shaker cabinets, a peninsula, a farmhouse sink, gray cabinets, laminate countertops, white backsplash, subway tile backsplash and stainless steel appliances
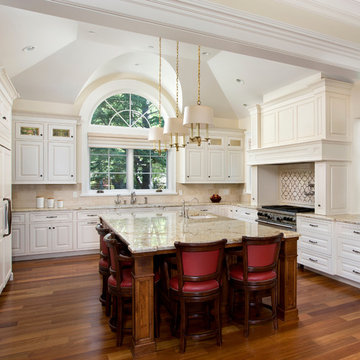
Builder: Markay Johnson Construction
visit: www.mjconstruction.com
This Traditional home with European influence is extraordinary in every sense of the word. Upon entering the two-story foyer, the reflection of beveled glass light draws the eye to a bridged upper iron balcony overlooking the grand entry. Beautiful symmetry flows through each space of the home igniting its architectural flair and design detail. Two perfectly appointed custom iron staircases flow with ease of access to exquisitely furnished living areas. Completing the unmistakably Markay Johnson masterpiece are custom floor-to-ceiling paneling’s, with handsome stained paneling in the den with inset leather coffers in the ceiling. The finest marble and granite finishes were selected both indoors and out. Custom designed cabinetry and millwork of the highest quality frame this elegant classic.
Designer: RKI Interior Design
Photographer: Bernard Andre Photography
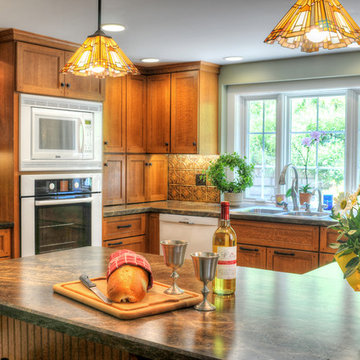
Example of a mid-sized classic u-shaped medium tone wood floor and brown floor eat-in kitchen design in Boston with a double-bowl sink, glass-front cabinets, brown cabinets, laminate countertops, brown backsplash, white appliances, metal backsplash and no island
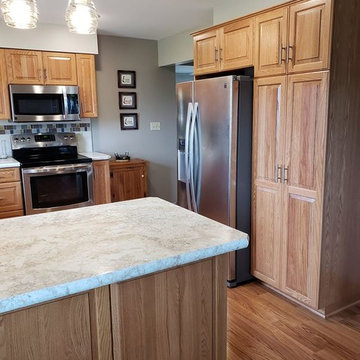
Kitchen remodeling project where the homeowners decided to upgrade their kitchen by installing new custom cabinets done in Oak. They went with the Bridgewood Benton square door done in a Pecan stain. To complete the new look we also installed a new Formica HD laminate countertop in Crema Mascarello and a Skybridge tile backsplash in 4x8 off white with a continental slate decorative border.
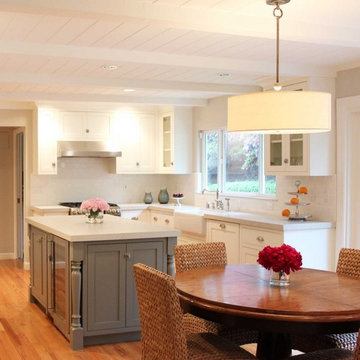
Eat-in kitchen - small traditional u-shaped light wood floor eat-in kitchen idea in Chicago with a farmhouse sink, shaker cabinets, white cabinets, laminate countertops, ceramic backsplash, stainless steel appliances and an island

Wrapped in a contemporary shell, this house features custom Cherrywood cabinets with blue granite countertops throughout the kitchen to connect its coastal environment.
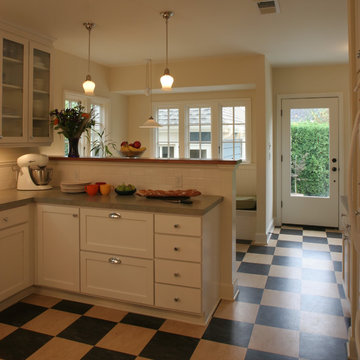
Kitchen renovation with new breakfast nook and door to deck beyond.
Enclosed kitchen - craftsman u-shaped linoleum floor enclosed kitchen idea in Portland with recessed-panel cabinets, white cabinets, laminate countertops, white backsplash and subway tile backsplash
Enclosed kitchen - craftsman u-shaped linoleum floor enclosed kitchen idea in Portland with recessed-panel cabinets, white cabinets, laminate countertops, white backsplash and subway tile backsplash
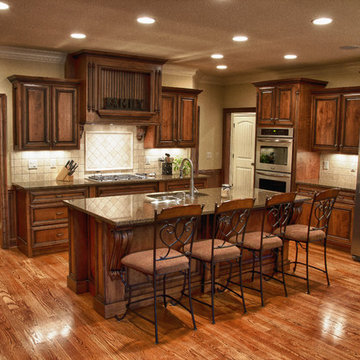
Jeff McPhail
Kitchen pantry - mid-sized traditional u-shaped medium tone wood floor kitchen pantry idea in Atlanta with an undermount sink, raised-panel cabinets, medium tone wood cabinets, laminate countertops, beige backsplash, stone tile backsplash, stainless steel appliances and an island
Kitchen pantry - mid-sized traditional u-shaped medium tone wood floor kitchen pantry idea in Atlanta with an undermount sink, raised-panel cabinets, medium tone wood cabinets, laminate countertops, beige backsplash, stone tile backsplash, stainless steel appliances and an island
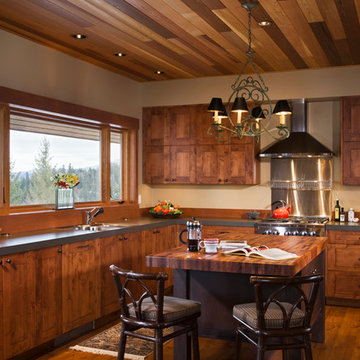
Roger Wade Photography
Example of a mid-sized mountain style u-shaped kitchen design in Seattle with an undermount sink, medium tone wood cabinets, laminate countertops, brown backsplash, stainless steel appliances and an island
Example of a mid-sized mountain style u-shaped kitchen design in Seattle with an undermount sink, medium tone wood cabinets, laminate countertops, brown backsplash, stainless steel appliances and an island
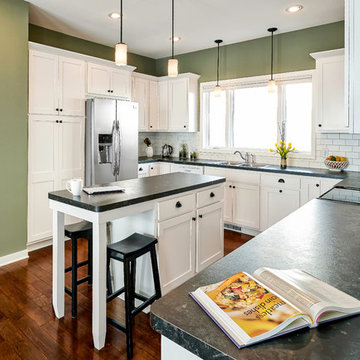
Example of a mid-sized farmhouse u-shaped medium tone wood floor open concept kitchen design in Minneapolis with a drop-in sink, shaker cabinets, white cabinets, laminate countertops, white backsplash, subway tile backsplash, stainless steel appliances and an island
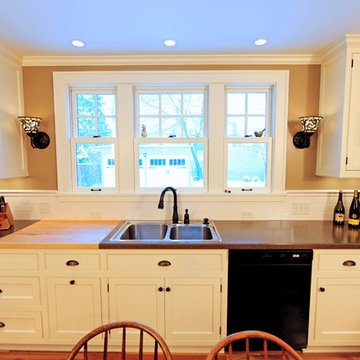
R.B. Schwarz's client asked for a butcher block in counter for food prep. The Tiffany-style sconces are like jewelry for the wall. The carpenter knocked out wall to increase the window opening from 1 to 3 windows. Photo credit: Marc Golub
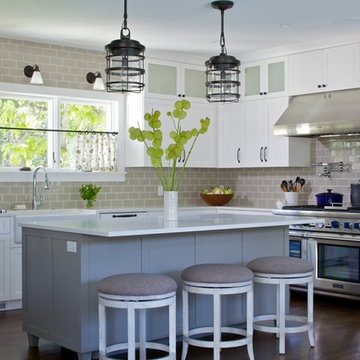
Example of a large trendy u-shaped dark wood floor open concept kitchen design in Grand Rapids with a farmhouse sink, shaker cabinets, white cabinets, laminate countertops, gray backsplash, subway tile backsplash, stainless steel appliances and an island
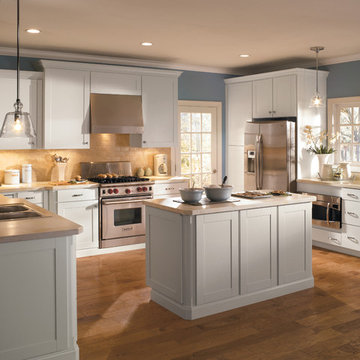
These photos are credited to Aristokraft Cabinetry of Master Brand Cabinets out of Jasper, Indiana. Affordable, yet stylish cabinetry that will last and create that updated space you have been dreaming of.
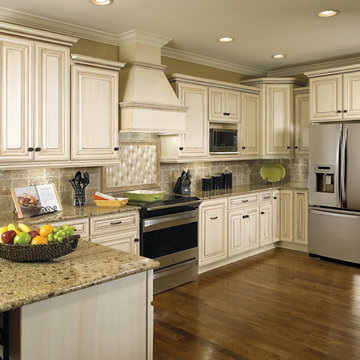
Mid-sized elegant u-shaped dark wood floor and brown floor eat-in kitchen photo in Chicago with an undermount sink, raised-panel cabinets, beige cabinets, laminate countertops, brown backsplash, ceramic backsplash, stainless steel appliances and a peninsula
U-Shaped Kitchen with Laminate Countertops Ideas
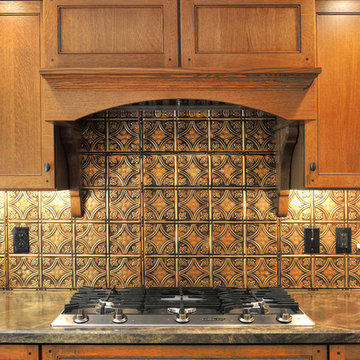
Inspiration for a mid-sized timeless u-shaped medium tone wood floor and brown floor eat-in kitchen remodel in Boston with a double-bowl sink, glass-front cabinets, brown cabinets, laminate countertops, brown backsplash, white appliances, metal backsplash and no island
1





