U-Shaped Kitchen with Yellow Backsplash Ideas
Refine by:
Budget
Sort by:Popular Today
141 - 160 of 2,183 photos
Item 1 of 3
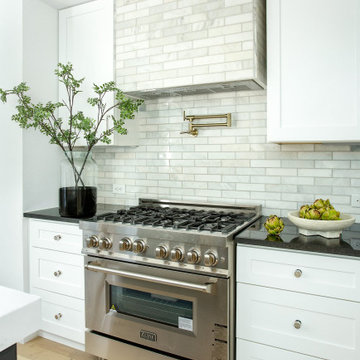
Coastal interior design by Jessica Koltun, designer and broker located in Dallas, Texas. This charming bungalow is beach ready with woven pendants, natural stone and coastal blues. White and navy blue charcoal cabinets, marble tile backsplash and hood, gold mixed metals, black and quartz countertops, gold hardware lighting mirrors, blue subway shower tile, carrara, contemporary, california, coastal, modern, beach, black painted brick, wood accents, white oak flooring, mosaic, woven pendants.
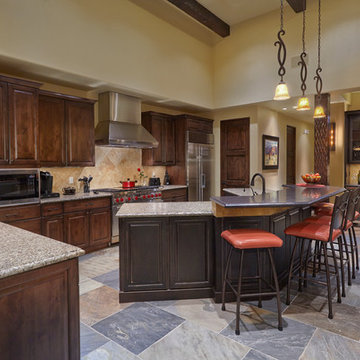
Robin Stancliff
Example of a mid-sized southwest u-shaped slate floor open concept kitchen design in Phoenix with an undermount sink, raised-panel cabinets, brown cabinets, granite countertops, yellow backsplash, stone tile backsplash, stainless steel appliances and an island
Example of a mid-sized southwest u-shaped slate floor open concept kitchen design in Phoenix with an undermount sink, raised-panel cabinets, brown cabinets, granite countertops, yellow backsplash, stone tile backsplash, stainless steel appliances and an island
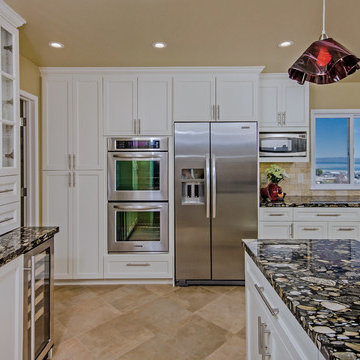
Gold Marinace, River Rock Granite was the inspiration for this Bay Area kitchen remodel. Jerusalem Gold natural stone floors and backsplash coordinate perfectly. Swimming Fish cabinet hardware finishes off the nature theme.
Photographer: Craig Burleigh
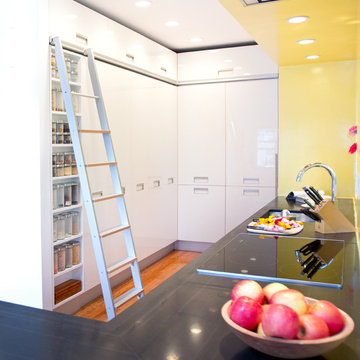
photos: Dola photography
http://www.dolaphotography.com
Minimalist u-shaped eat-in kitchen photo in Boston with an undermount sink, flat-panel cabinets, white cabinets, soapstone countertops, yellow backsplash and white appliances
Minimalist u-shaped eat-in kitchen photo in Boston with an undermount sink, flat-panel cabinets, white cabinets, soapstone countertops, yellow backsplash and white appliances
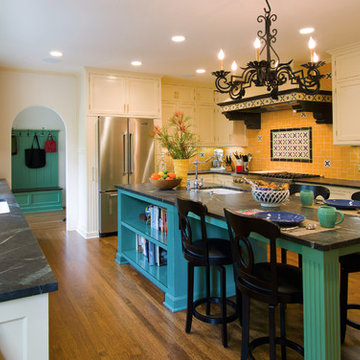
Kitchen - large mediterranean u-shaped medium tone wood floor and brown floor kitchen idea in Los Angeles with an undermount sink, recessed-panel cabinets, white cabinets, soapstone countertops, yellow backsplash, mosaic tile backsplash, stainless steel appliances and an island
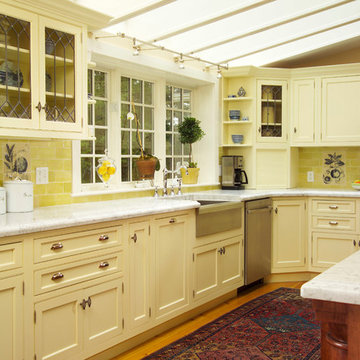
Contractor: David Clough
Photographer: Dan Gair/Blind Dog Photo, Inc.
Enclosed kitchen - traditional u-shaped enclosed kitchen idea in Boston with a farmhouse sink, beaded inset cabinets, yellow cabinets, marble countertops, yellow backsplash, subway tile backsplash and stainless steel appliances
Enclosed kitchen - traditional u-shaped enclosed kitchen idea in Boston with a farmhouse sink, beaded inset cabinets, yellow cabinets, marble countertops, yellow backsplash, subway tile backsplash and stainless steel appliances
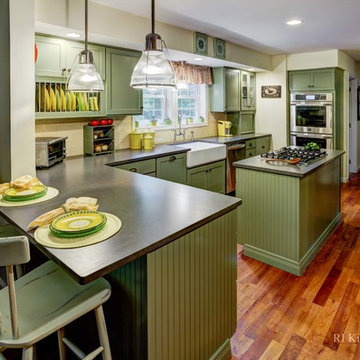
Hardwood floors create contrast with the green kitchen cabinets.
Example of a large farmhouse u-shaped medium tone wood floor eat-in kitchen design in Providence with a farmhouse sink, shaker cabinets, green cabinets, granite countertops, yellow backsplash, ceramic backsplash, stainless steel appliances and an island
Example of a large farmhouse u-shaped medium tone wood floor eat-in kitchen design in Providence with a farmhouse sink, shaker cabinets, green cabinets, granite countertops, yellow backsplash, ceramic backsplash, stainless steel appliances and an island
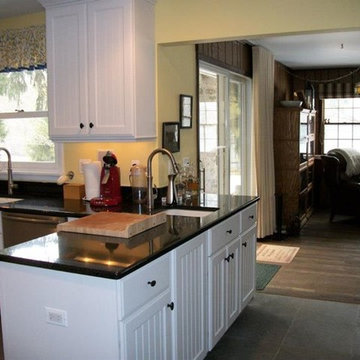
This charming but tiny Cape Cod had a small 50's kitchen. By removing a few key walls, adding new flooring, cabinetry, counter tops and lighting, we were able to bring light beauty, and greater function into this lovely home.

Pattie O'Loughlin Marmon, A Real [Estate] Girl Friday
Open concept kitchen - mid-sized country u-shaped medium tone wood floor open concept kitchen idea in Seattle with a drop-in sink, flat-panel cabinets, medium tone wood cabinets, tile countertops, yellow backsplash, ceramic backsplash, white appliances and an island
Open concept kitchen - mid-sized country u-shaped medium tone wood floor open concept kitchen idea in Seattle with a drop-in sink, flat-panel cabinets, medium tone wood cabinets, tile countertops, yellow backsplash, ceramic backsplash, white appliances and an island
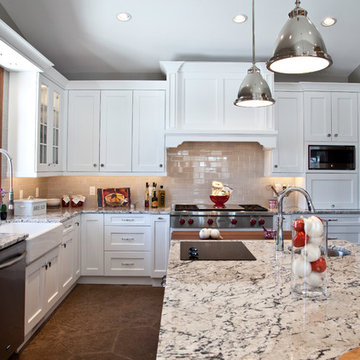
Open concept kitchen - large transitional u-shaped slate floor and brown floor open concept kitchen idea in Other with a farmhouse sink, shaker cabinets, white cabinets, granite countertops, yellow backsplash, subway tile backsplash, stainless steel appliances and two islands
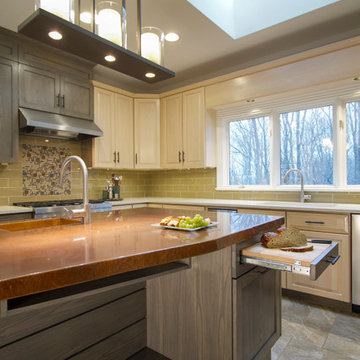
Example of a mid-sized trendy u-shaped ceramic tile and gray floor enclosed kitchen design in New York with a single-bowl sink, recessed-panel cabinets, dark wood cabinets, concrete countertops, yellow backsplash, glass tile backsplash, paneled appliances and an island
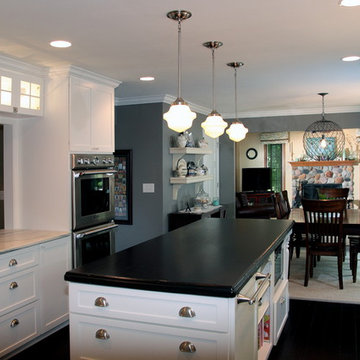
Newly remodeled kitchen with painted cabinetry, marble perimeter countertop, large island with solid wood countertop, hardwood hand scrapped flooring, tile backsplash, farm house sink, undercabinet lighting, pendant lighting
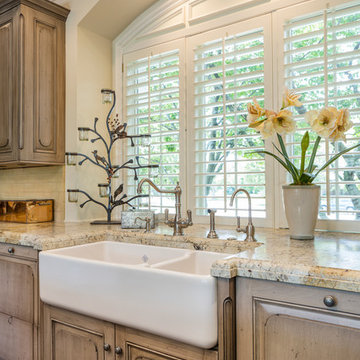
Mid-sized elegant u-shaped dark wood floor open concept kitchen photo in Kansas City with an undermount sink, raised-panel cabinets, gray cabinets, granite countertops, yellow backsplash, subway tile backsplash, stainless steel appliances and no island
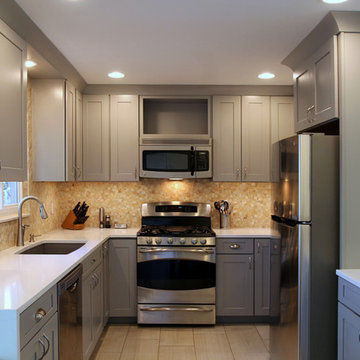
TVL Creative
Small transitional u-shaped porcelain tile eat-in kitchen photo in Denver with an undermount sink, shaker cabinets, gray cabinets, quartz countertops, yellow backsplash, stone tile backsplash, stainless steel appliances and a peninsula
Small transitional u-shaped porcelain tile eat-in kitchen photo in Denver with an undermount sink, shaker cabinets, gray cabinets, quartz countertops, yellow backsplash, stone tile backsplash, stainless steel appliances and a peninsula
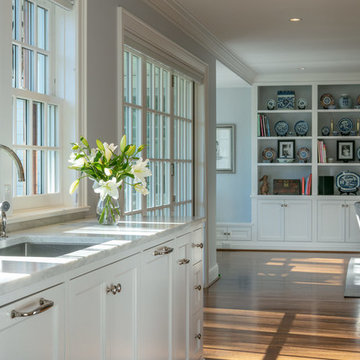
View of the kitchen sink and into the family room beyond.
Large elegant u-shaped medium tone wood floor and brown floor open concept kitchen photo in Portland with an undermount sink, flat-panel cabinets, white cabinets, marble countertops, yellow backsplash, marble backsplash, an island and white countertops
Large elegant u-shaped medium tone wood floor and brown floor open concept kitchen photo in Portland with an undermount sink, flat-panel cabinets, white cabinets, marble countertops, yellow backsplash, marble backsplash, an island and white countertops
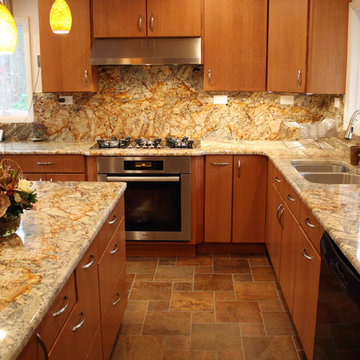
We opened up this kitchen into the dining area which added more natural light. The family wanted to make sure the kitchen was handicap accessible for their son. We made sure that the aisle were wide enough for the wheelchair. The open shelf island was made specifically for the customer's son. This is his place that he can store his belonging with easy access. The customer fell in love with the Typhoon Bordeaux granite and we helped him select cabinets that would compliment the granite. We selected the flat panel cabinets in oak for a modern look but also for durability. Photographer: Ilona Kalimov
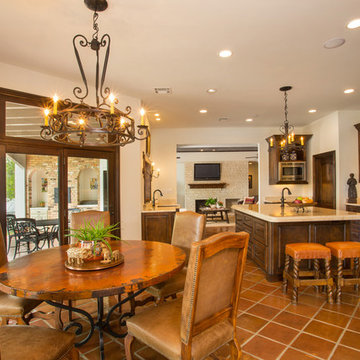
Vernon Wentz
Inspiration for a mid-sized mediterranean u-shaped terra-cotta tile enclosed kitchen remodel in Austin with an undermount sink, raised-panel cabinets, dark wood cabinets, granite countertops, yellow backsplash, ceramic backsplash, stainless steel appliances and an island
Inspiration for a mid-sized mediterranean u-shaped terra-cotta tile enclosed kitchen remodel in Austin with an undermount sink, raised-panel cabinets, dark wood cabinets, granite countertops, yellow backsplash, ceramic backsplash, stainless steel appliances and an island
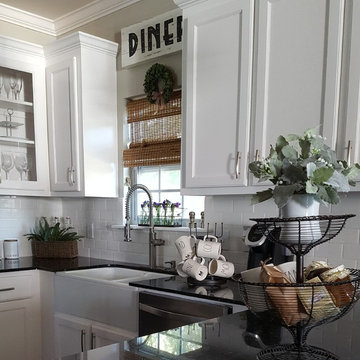
Inspiration for a mid-sized farmhouse u-shaped dark wood floor and brown floor eat-in kitchen remodel in Wilmington with a farmhouse sink, flat-panel cabinets, white cabinets, granite countertops, yellow backsplash, ceramic backsplash, stainless steel appliances and an island
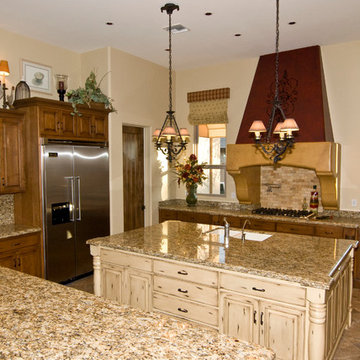
Two islands in this kitchen and a very symmetrical layout. The walk-in pantry is in the back of this kitchen.
Large tuscan u-shaped travertine floor open concept kitchen photo in Phoenix with a double-bowl sink, raised-panel cabinets, medium tone wood cabinets, laminate countertops, yellow backsplash, stone tile backsplash, stainless steel appliances and two islands
Large tuscan u-shaped travertine floor open concept kitchen photo in Phoenix with a double-bowl sink, raised-panel cabinets, medium tone wood cabinets, laminate countertops, yellow backsplash, stone tile backsplash, stainless steel appliances and two islands
U-Shaped Kitchen with Yellow Backsplash Ideas
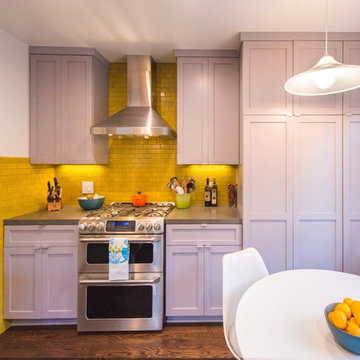
Paul Vu
Small arts and crafts u-shaped dark wood floor eat-in kitchen photo in Los Angeles with an undermount sink, shaker cabinets, gray cabinets, quartz countertops, yellow backsplash, ceramic backsplash, stainless steel appliances and no island
Small arts and crafts u-shaped dark wood floor eat-in kitchen photo in Los Angeles with an undermount sink, shaker cabinets, gray cabinets, quartz countertops, yellow backsplash, ceramic backsplash, stainless steel appliances and no island
8





