U-Shaped Laundry Room with Laminate Countertops Ideas
Refine by:
Budget
Sort by:Popular Today
161 - 180 of 332 photos
Item 1 of 3
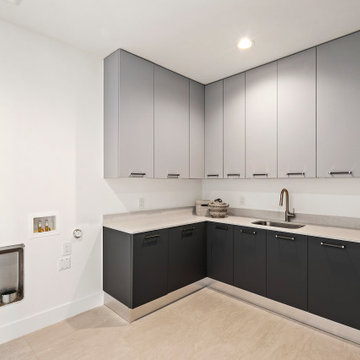
Mudroom designed By Darash with White Matte Opaque Fenix cabinets anti-scratch material, with handles, white countertop drop-in sink, high arc faucet, black and white modern style.
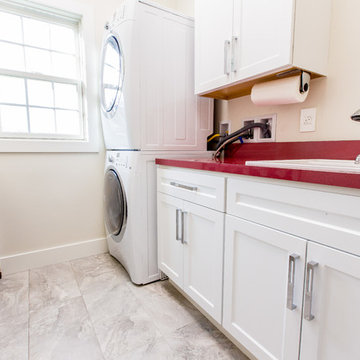
Functional laundry room. Floors are waterproofed below tile to prevent potential water leaks from seeping through. Photo by MKleck Photography
Dedicated laundry room - small contemporary u-shaped porcelain tile and gray floor dedicated laundry room idea in Other with a drop-in sink, recessed-panel cabinets, white cabinets, laminate countertops, white walls, a stacked washer/dryer and red countertops
Dedicated laundry room - small contemporary u-shaped porcelain tile and gray floor dedicated laundry room idea in Other with a drop-in sink, recessed-panel cabinets, white cabinets, laminate countertops, white walls, a stacked washer/dryer and red countertops
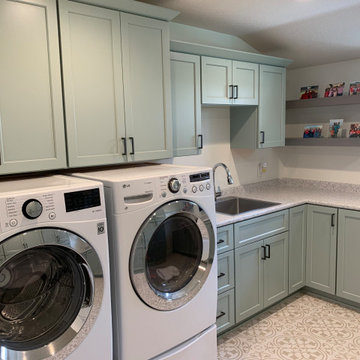
Large elegant u-shaped vinyl floor and white floor utility room photo in Other with a drop-in sink, recessed-panel cabinets, green cabinets, laminate countertops, white walls, a side-by-side washer/dryer and white countertops
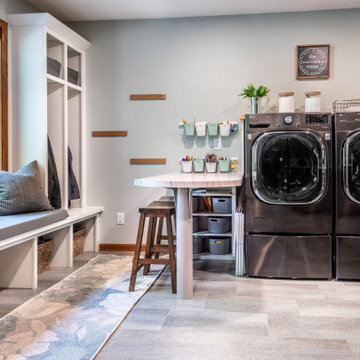
The original laundry/mudroom was not well planned. In addition, a small home office was facing the front of the home. The solution was a bit retro!
Large trendy u-shaped vinyl floor utility room photo in Other with an utility sink, shaker cabinets, brown cabinets, laminate countertops, blue walls, a side-by-side washer/dryer and gray countertops
Large trendy u-shaped vinyl floor utility room photo in Other with an utility sink, shaker cabinets, brown cabinets, laminate countertops, blue walls, a side-by-side washer/dryer and gray countertops
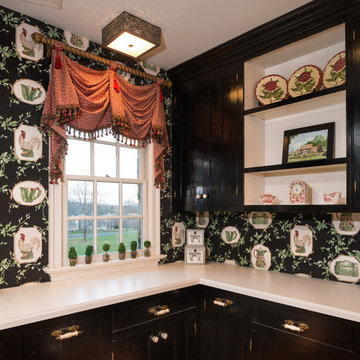
Mary Parker Architectural Photography
Example of a large classic u-shaped medium tone wood floor and brown floor utility room design in DC Metro with recessed-panel cabinets, black cabinets, laminate countertops, multicolored walls and a stacked washer/dryer
Example of a large classic u-shaped medium tone wood floor and brown floor utility room design in DC Metro with recessed-panel cabinets, black cabinets, laminate countertops, multicolored walls and a stacked washer/dryer
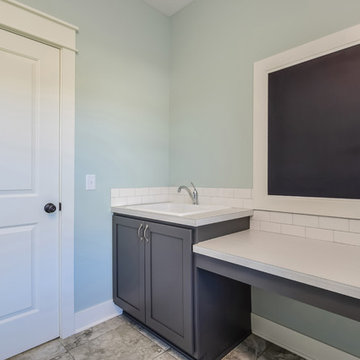
Laundry Room
Inspiration for a mid-sized transitional u-shaped porcelain tile and gray floor dedicated laundry room remodel in Grand Rapids with an utility sink, open cabinets, gray cabinets, laminate countertops, green walls and a side-by-side washer/dryer
Inspiration for a mid-sized transitional u-shaped porcelain tile and gray floor dedicated laundry room remodel in Grand Rapids with an utility sink, open cabinets, gray cabinets, laminate countertops, green walls and a side-by-side washer/dryer
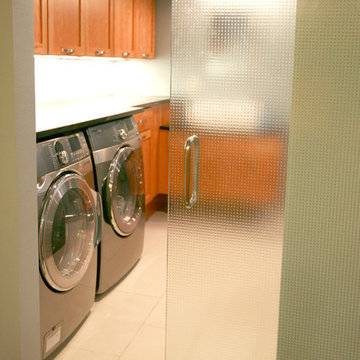
Large minimalist u-shaped ceramic tile and beige floor utility room photo in Other with a single-bowl sink, recessed-panel cabinets, medium tone wood cabinets, laminate countertops, white walls and a side-by-side washer/dryer

Example of a mid-sized minimalist u-shaped ceramic tile and beige floor laundry closet design in Birmingham with flat-panel cabinets, white cabinets, laminate countertops, white backsplash, mosaic tile backsplash, blue walls, a side-by-side washer/dryer and white countertops
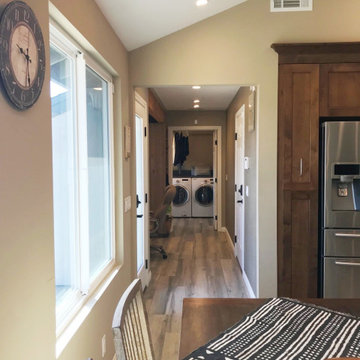
A new hallway through what was previously garage space leads to the newly accessible laundry room
Example of a small transitional u-shaped porcelain tile, gray floor and exposed beam dedicated laundry room design in San Diego with a drop-in sink, flat-panel cabinets, brown cabinets, laminate countertops, black backsplash, beige walls, a side-by-side washer/dryer and multicolored countertops
Example of a small transitional u-shaped porcelain tile, gray floor and exposed beam dedicated laundry room design in San Diego with a drop-in sink, flat-panel cabinets, brown cabinets, laminate countertops, black backsplash, beige walls, a side-by-side washer/dryer and multicolored countertops
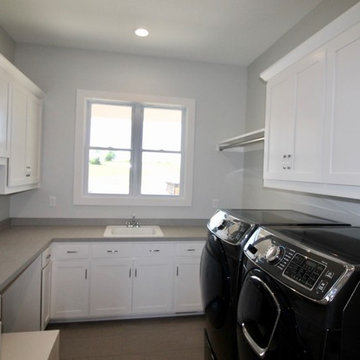
A custom designed plan with sewing station in a large laundry room.
Large arts and crafts u-shaped porcelain tile and gray floor utility room photo in Kansas City with an utility sink, shaker cabinets, gray cabinets, laminate countertops, gray walls and a side-by-side washer/dryer
Large arts and crafts u-shaped porcelain tile and gray floor utility room photo in Kansas City with an utility sink, shaker cabinets, gray cabinets, laminate countertops, gray walls and a side-by-side washer/dryer
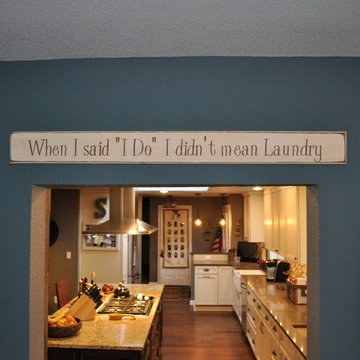
Mid-sized mountain style u-shaped vinyl floor laundry closet photo in Seattle with a drop-in sink, recessed-panel cabinets, white cabinets, laminate countertops, blue walls and a stacked washer/dryer
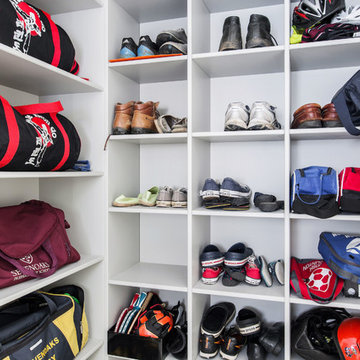
Whether it’s used as a laundry, cloakroom, stashing sports gear or for extra storage space a utility and boot room will help keep your kitchen clutter-free and ensure everything in your busy household is streamlined and organised!
Our head designer worked very closely with the clients on this project to create a utility and boot room that worked for all the family needs and made sure there was a place for everything. Masses of smart storage!
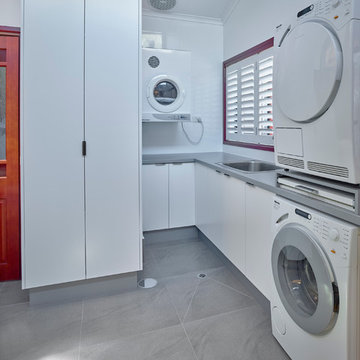
Designed, project managed and built by the Brilliant SA team. Copyright Brilliant SA
Dedicated laundry room - mid-sized contemporary u-shaped dedicated laundry room idea in Other with a drop-in sink, white cabinets, laminate countertops, white walls and a stacked washer/dryer
Dedicated laundry room - mid-sized contemporary u-shaped dedicated laundry room idea in Other with a drop-in sink, white cabinets, laminate countertops, white walls and a stacked washer/dryer
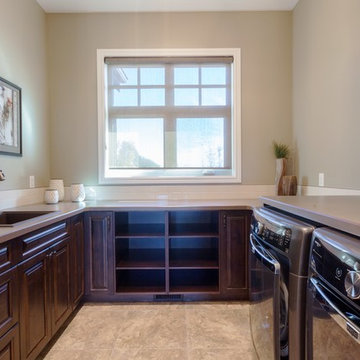
Tile: Euro tile formations series 20 by 20 PH-FRM20-BOS Bosco/grey, glazed and rectified.
Grout: #11 Sahara beige.
Walls: Clarkesville gray HC-102.
Trim: cloud white OC-130.
Light: Pendant DVP4410ORB.
Faucet: K560-VS bellera deck faucet VS.
Backsplash: colour and dimension collection bone 3 by 6 bright.
Grout: #14 biscuit.
Cabinetry: stained alder raised panel.
Sink: KGSL2023/8 granite single sink espresso.

A custom home for a growing family with an adorable french bulldog- Colonel Mustard. This home was to be elegant and timeless, yet designed to be able to withstand this family with 2 young children. A beautiful gourmet kitchen is the centre of this home opened onto a very comfortable living room perfect for watching the game. Engineered hardwood flooring and beautiful custom cabinetry throughout. Upstairs a spa like master ensuite is at the ready to help these parents relax after a long tiring day.
Photography by: Colin Perry

Dedicated laundry room - mid-sized transitional u-shaped ceramic tile and gray floor dedicated laundry room idea in Toronto with a drop-in sink, flat-panel cabinets, gray cabinets, laminate countertops, white walls, a side-by-side washer/dryer and brown countertops

A white utility room featuring stacked freestanding appliances, storage cabinets and sink area.
Darren Chung
Utility room - mid-sized contemporary u-shaped porcelain tile utility room idea in Other with an integrated sink, flat-panel cabinets, white cabinets, laminate countertops, white walls and a stacked washer/dryer
Utility room - mid-sized contemporary u-shaped porcelain tile utility room idea in Other with an integrated sink, flat-panel cabinets, white cabinets, laminate countertops, white walls and a stacked washer/dryer
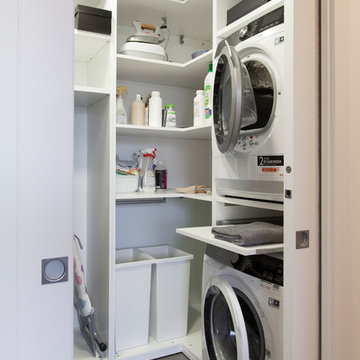
Michela Melotti
Trendy u-shaped concrete floor and gray floor utility room photo in Milan with open cabinets, white cabinets, laminate countertops, a stacked washer/dryer and white countertops
Trendy u-shaped concrete floor and gray floor utility room photo in Milan with open cabinets, white cabinets, laminate countertops, a stacked washer/dryer and white countertops

Contemporary laundry and utility room in Cashmere with Wenge effect worktops. Elevated Miele washing machine and tumble dryer with pull-out shelf below for easy changeover of loads.
U-Shaped Laundry Room with Laminate Countertops Ideas
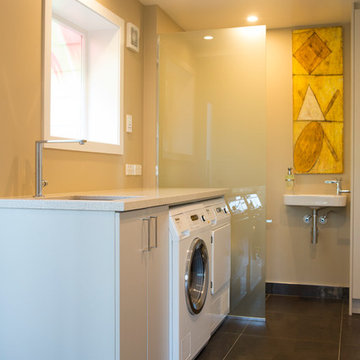
Laundry with toilet and hand basin, linen cupboard, Asko drying cabinet, laundry chute.
Photography by Fiona Tomlinson.
Large trendy u-shaped ceramic tile utility room photo in Auckland with an undermount sink, flat-panel cabinets, laminate countertops, beige walls, a side-by-side washer/dryer and white cabinets
Large trendy u-shaped ceramic tile utility room photo in Auckland with an undermount sink, flat-panel cabinets, laminate countertops, beige walls, a side-by-side washer/dryer and white cabinets
9





