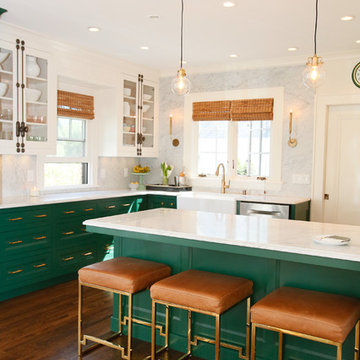Home Design Ideas
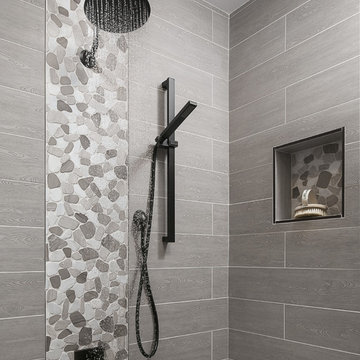
The tub and shower panel were removed to create a space to roll into and transfer onto a seated corner chair supported by grab bars.
Inspiration for a small transitional 3/4 gray tile and porcelain tile pebble tile floor and gray floor bathroom remodel in Sacramento with a one-piece toilet, white walls, beaded inset cabinets, white cabinets, an undermount sink and quartz countertops
Inspiration for a small transitional 3/4 gray tile and porcelain tile pebble tile floor and gray floor bathroom remodel in Sacramento with a one-piece toilet, white walls, beaded inset cabinets, white cabinets, an undermount sink and quartz countertops

Operable shutters on the tub window open to reveal a view of the coastline. The boys' bathroom has gray/blue and white subway tile on the walls and easy to maintain porcelain wood look tile on the floor.

Inspiration for a transitional l-shaped light wood floor and brown floor open concept kitchen remodel in Denver with a farmhouse sink, shaker cabinets, green cabinets, quartzite countertops, white backsplash, ceramic backsplash, stainless steel appliances, an island and white countertops
Find the right local pro for your project

Two tone kitchen cabinets and herringbone subway tile. Photo by Megan Caudill
Transitional l-shaped light wood floor and beige floor kitchen photo in San Francisco with a farmhouse sink, shaker cabinets, white cabinets, quartz countertops, white backsplash, stainless steel appliances, an island and white countertops
Transitional l-shaped light wood floor and beige floor kitchen photo in San Francisco with a farmhouse sink, shaker cabinets, white cabinets, quartz countertops, white backsplash, stainless steel appliances, an island and white countertops
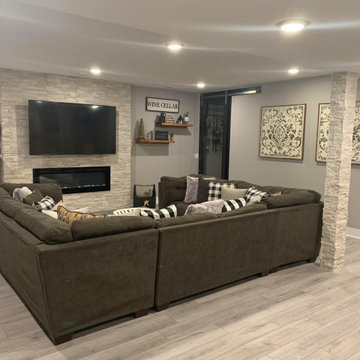
Mid-sized minimalist vinyl floor and gray floor basement photo in Denver with gray walls, a hanging fireplace and a stone fireplace
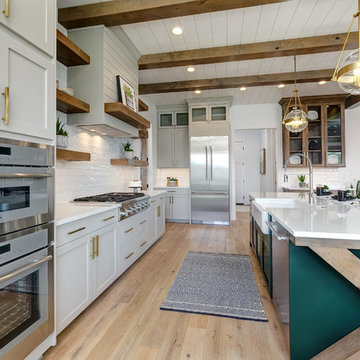
Open concept kitchen - large country l-shaped light wood floor and beige floor open concept kitchen idea in Boise with a farmhouse sink, shaker cabinets, white cabinets, quartz countertops, white backsplash, subway tile backsplash, stainless steel appliances, an island and white countertops
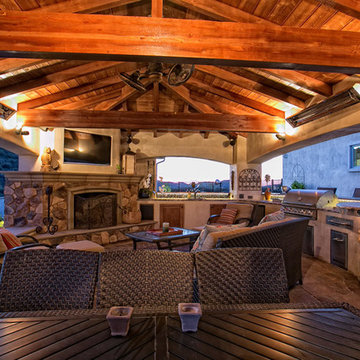
Homeowners desire outdoor rooms for a variety of both fun and practical reasons. Outdoor dining is a big motivation in Southern California. San Diego and Orange County homeowners enjoy mild, sunny weather year-round, so with the right outdoor living scenario outdoor dining can be just as, if not more, comfortable as indoor dining! Western Outdoor Design & Build will sit down with you and establish what features your outdoor room needs to suit your lifestyle. Some owners swoon at the idea of an outdoor home theatre, fully equipped with a flat screen television and surround sound speakers. Other homeowners want an outdoor bar setting, a Hawaiian themed cabana that transforms their backyard into an exotic resort. Many homeowners have trouble deciding between a cabana, bungalow, pergola, sunroom or pool house. Our knowledgeable and experienced team of landscape design professionals and outdoor living specialists will sit down with you and explain the features and benefits of each structure. Whatever your dreams may be, Western Outdoor Design & Build can turn them into reality. (800) 789-7510!
Reload the page to not see this specific ad anymore
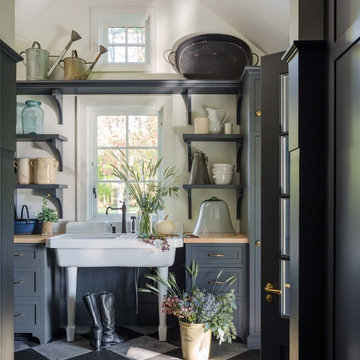
Stone house garden entry.
Inspiration for a cottage garden shed remodel in Burlington
Inspiration for a cottage garden shed remodel in Burlington

This is an example of a transitional mixed material railing porch design in Charleston with a roof extension.

Example of a transitional light wood floor dedicated laundry room design in Atlanta with a double-bowl sink, shaker cabinets, a stacked washer/dryer and blue cabinets
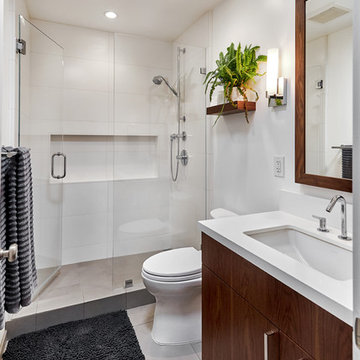
Alcove shower - contemporary 3/4 white tile gray floor alcove shower idea in San Francisco with flat-panel cabinets, dark wood cabinets, white walls, an undermount sink, a hinged shower door and white countertops
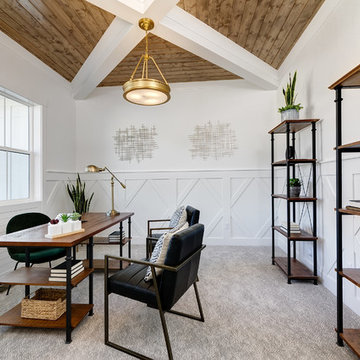
Home office - mid-sized cottage freestanding desk carpeted and gray floor home office idea in Boise with white walls and no fireplace
Reload the page to not see this specific ad anymore

Douglas VanderHorn Architects
From grand estates, to exquisite country homes, to whole house renovations, the quality and attention to detail of a "Significant Homes" custom home is immediately apparent. Full time on-site supervision, a dedicated office staff and hand picked professional craftsmen are the team that take you from groundbreaking to occupancy. Every "Significant Homes" project represents 45 years of luxury homebuilding experience, and a commitment to quality widely recognized by architects, the press and, most of all....thoroughly satisfied homeowners. Our projects have been published in Architectural Digest 6 times along with many other publications and books. Though the lion share of our work has been in Fairfield and Westchester counties, we have built homes in Palm Beach, Aspen, Maine, Nantucket and Long Island.

Example of a trendy l-shaped light wood floor and beige floor kitchen design in Miami with flat-panel cabinets, dark wood cabinets, gray backsplash, stainless steel appliances, an island and white countertops
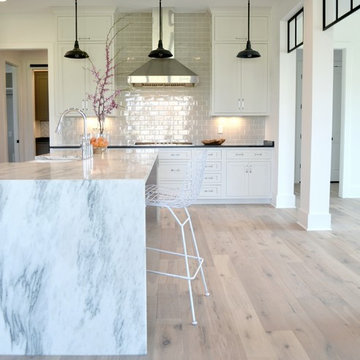
Whittney Parkinson
Inspiration for a large cottage l-shaped medium tone wood floor and beige floor kitchen remodel in Indianapolis with recessed-panel cabinets, white cabinets, marble countertops, gray backsplash, subway tile backsplash, stainless steel appliances, an island, a farmhouse sink and white countertops
Inspiration for a large cottage l-shaped medium tone wood floor and beige floor kitchen remodel in Indianapolis with recessed-panel cabinets, white cabinets, marble countertops, gray backsplash, subway tile backsplash, stainless steel appliances, an island, a farmhouse sink and white countertops

Purser Architectural Custom Home Design
Example of a small classic l-shaped dark wood floor and brown floor kitchen pantry design in Houston with recessed-panel cabinets, white cabinets, quartzite countertops, stainless steel appliances, beige backsplash, porcelain backsplash, no island and black countertops
Example of a small classic l-shaped dark wood floor and brown floor kitchen pantry design in Houston with recessed-panel cabinets, white cabinets, quartzite countertops, stainless steel appliances, beige backsplash, porcelain backsplash, no island and black countertops
Home Design Ideas
Reload the page to not see this specific ad anymore
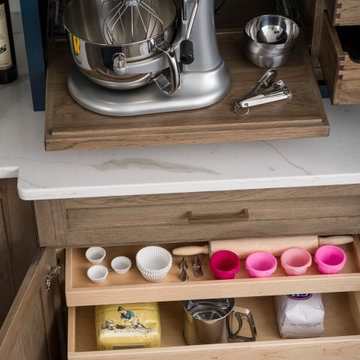
This modern farmhouse kitchen features a beautiful combination of Navy Blue painted and gray stained Hickory cabinets that’s sure to be an eye-catcher. The elegant “Morel” stain blends and harmonizes the natural Hickory wood grain while emphasizing the grain with a subtle gray tone that beautifully coordinated with the cool, deep blue paint.
The “Gale Force” SW 7605 blue paint from Sherwin-Williams is a stunning deep blue paint color that is sophisticated, fun, and creative. It’s a stunning statement-making color that’s sure to be a classic for years to come and represents the latest in color trends. It’s no surprise this beautiful navy blue has been a part of Dura Supreme’s Curated Color Collection for several years, making the top 6 colors for 2017 through 2020.
Beyond the beautiful exterior, there is so much well-thought-out storage and function behind each and every cabinet door. The two beautiful blue countertop towers that frame the modern wood hood and cooktop are two intricately designed larder cabinets built to meet the homeowner’s exact needs.
The larder cabinet on the left is designed as a beverage center with apothecary drawers designed for housing beverage stir sticks, sugar packets, creamers, and other misc. coffee and home bar supplies. A wine glass rack and shelves provides optimal storage for a full collection of glassware while a power supply in the back helps power coffee & espresso (machines, blenders, grinders and other small appliances that could be used for daily beverage creations. The roll-out shelf makes it easier to fill clean and operate each appliance while also making it easy to put away. Pocket doors tuck out of the way and into the cabinet so you can easily leave open for your household or guests to access, but easily shut the cabinet doors and conceal when you’re ready to tidy up.
Beneath the beverage center larder is a drawer designed with 2 layers of multi-tasking storage for utensils and additional beverage supplies storage with space for tea packets, and a full drawer of K-Cup storage. The cabinet below uses powered roll-out shelves to create the perfect breakfast center with power for a toaster and divided storage to organize all the daily fixings and pantry items the household needs for their morning routine.
On the right, the second larder is the ultimate hub and center for the homeowner’s baking tasks. A wide roll-out shelf helps store heavy small appliances like a KitchenAid Mixer while making them easy to use, clean, and put away. Shelves and a set of apothecary drawers help house an assortment of baking tools, ingredients, mixing bowls and cookbooks. Beneath the counter a drawer and a set of roll-out shelves in various heights provides more easy access storage for pantry items, misc. baking accessories, rolling pins, mixing bowls, and more.
The kitchen island provides a large worktop, seating for 3-4 guests, and even more storage! The back of the island includes an appliance lift cabinet used for a sewing machine for the homeowner’s beloved hobby, a deep drawer built for organizing a full collection of dishware, a waste recycling bin, and more!
All and all this kitchen is as functional as it is beautiful!
Request a FREE Dura Supreme Brochure Packet:
http://www.durasupreme.com/request-brochure
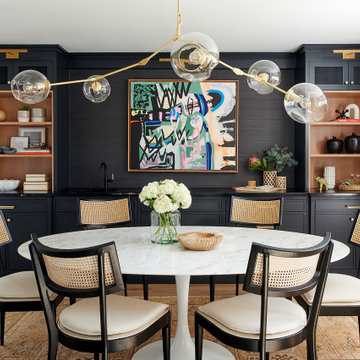
Modern and moody dining room blends textures with bold statement art.
Inspiration for a mid-sized transitional light wood floor and brown floor enclosed dining room remodel in Philadelphia with no fireplace
Inspiration for a mid-sized transitional light wood floor and brown floor enclosed dining room remodel in Philadelphia with no fireplace

The 2021 Southern Living Idea House is inspiring on multiple levels. Dubbed the “forever home,” the concept was to design for all stages of life, with thoughtful spaces that meet the ever-evolving needs of families today.
Marvin products were chosen for this project to maximize the use of natural light, allow airflow from outdoors to indoors, and provide expansive views that overlook the Ohio River.
64







