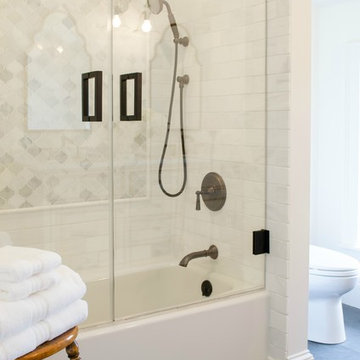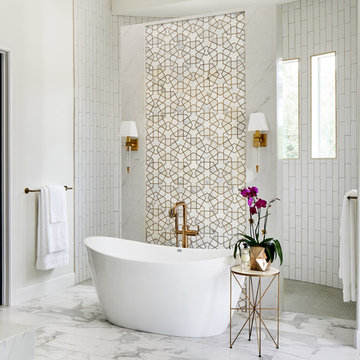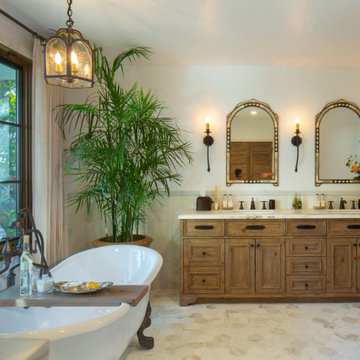White Tile Bath with White Walls Ideas
Refine by:
Budget
Sort by:Popular Today
141 - 160 of 88,697 photos
Item 1 of 3

A warm and inviting custom master bathroom.
Example of a mid-sized country master white tile and porcelain tile porcelain tile, gray floor, double-sink and shiplap wall bathroom design in Raleigh with shaker cabinets, white cabinets, a two-piece toilet, white walls, an undermount sink, marble countertops, a hinged shower door and gray countertops
Example of a mid-sized country master white tile and porcelain tile porcelain tile, gray floor, double-sink and shiplap wall bathroom design in Raleigh with shaker cabinets, white cabinets, a two-piece toilet, white walls, an undermount sink, marble countertops, a hinged shower door and gray countertops

Inspiration for a mid-sized modern master white tile and subway tile medium tone wood floor and double-sink bathroom remodel in Kansas City with flat-panel cabinets, medium tone wood cabinets, white walls, an undermount sink, quartz countertops, white countertops and a floating vanity

Condo Bath Remodel
Example of a small trendy master white tile and glass tile porcelain tile, gray floor, single-sink and wallpaper walk-in shower design in Portland with gray cabinets, a bidet, white walls, a vessel sink, quartz countertops, a hinged shower door, white countertops, a niche, a floating vanity and flat-panel cabinets
Example of a small trendy master white tile and glass tile porcelain tile, gray floor, single-sink and wallpaper walk-in shower design in Portland with gray cabinets, a bidet, white walls, a vessel sink, quartz countertops, a hinged shower door, white countertops, a niche, a floating vanity and flat-panel cabinets

Vicki Bodine
Mid-sized elegant master white tile and stone tile slate floor bathroom photo in New York with a one-piece toilet, white walls, an undermount sink and marble countertops
Mid-sized elegant master white tile and stone tile slate floor bathroom photo in New York with a one-piece toilet, white walls, an undermount sink and marble countertops

Large and modern master bathroom primary bathroom. Grey and white marble paired with warm wood flooring and door. Expansive curbless shower and freestanding tub sit on raised platform with LED light strip. Modern glass pendants and small black side table add depth to the white grey and wood bathroom. Large skylights act as modern coffered ceiling flooding the room with natural light.

master bathroom
Example of a mid-sized trendy master white tile and marble tile marble floor and gray floor bathroom design in DC Metro with a vessel sink, flat-panel cabinets, white cabinets, marble countertops, white walls and gray countertops
Example of a mid-sized trendy master white tile and marble tile marble floor and gray floor bathroom design in DC Metro with a vessel sink, flat-panel cabinets, white cabinets, marble countertops, white walls and gray countertops

Tiny House bathroom
Photography: Gieves Anderson
Noble Johnson Architects was honored to partner with Huseby Homes to design a Tiny House which was displayed at Nashville botanical garden, Cheekwood, for two weeks in the spring of 2021. It was then auctioned off to benefit the Swan Ball. Although the Tiny House is only 383 square feet, the vaulted space creates an incredibly inviting volume. Its natural light, high end appliances and luxury lighting create a welcoming space.

This stunning master suite is part of a whole house design and renovation project by Haven Design and Construction. The master bath features a 22' cupola with a breathtaking shell chandelier, a freestanding tub, a gold and marble mosaic accent wall behind the tub, a curved walk in shower, his and hers vanities with a drop down seated vanity area for her, complete with hairdryer pullouts and a lucite vanity bench.

This modern farmhouse located outside of Spokane, Washington, creates a prominent focal point among the landscape of rolling plains. The composition of the home is dominated by three steep gable rooflines linked together by a central spine. This unique design evokes a sense of expansion and contraction from one space to the next. Vertical cedar siding, poured concrete, and zinc gray metal elements clad the modern farmhouse, which, combined with a shop that has the aesthetic of a weathered barn, creates a sense of modernity that remains rooted to the surrounding environment.
The Glo double pane A5 Series windows and doors were selected for the project because of their sleek, modern aesthetic and advanced thermal technology over traditional aluminum windows. High performance spacers, low iron glass, larger continuous thermal breaks, and multiple air seals allows the A5 Series to deliver high performance values and cost effective durability while remaining a sophisticated and stylish design choice. Strategically placed operable windows paired with large expanses of fixed picture windows provide natural ventilation and a visual connection to the outdoors.

Ansel Olson
Trendy master white tile and ceramic tile bathroom photo in Richmond with a vessel sink and white walls
Trendy master white tile and ceramic tile bathroom photo in Richmond with a vessel sink and white walls

Alcove bathtub - small traditional master white tile ceramic tile, multicolored floor and single-sink alcove bathtub idea in DC Metro with recessed-panel cabinets, gray cabinets, a one-piece toilet, white walls, a drop-in sink, granite countertops, white countertops, a niche and a freestanding vanity

Bathroom - large modern master white tile and porcelain tile porcelain tile and white floor bathroom idea in DC Metro with shaker cabinets, brown cabinets, a two-piece toilet, white walls, an undermount sink, quartz countertops, a hinged shower door and white countertops

Example of a tuscan master white tile white floor and double-sink claw-foot bathtub design in Los Angeles with recessed-panel cabinets, medium tone wood cabinets, white walls, an undermount sink, white countertops and a freestanding vanity

Photographer: Ryan Gamma
Example of a mid-sized minimalist master white tile and porcelain tile porcelain tile and gray floor bathroom design in Tampa with flat-panel cabinets, dark wood cabinets, a two-piece toilet, white walls, an undermount sink, quartz countertops and white countertops
Example of a mid-sized minimalist master white tile and porcelain tile porcelain tile and gray floor bathroom design in Tampa with flat-panel cabinets, dark wood cabinets, a two-piece toilet, white walls, an undermount sink, quartz countertops and white countertops

Alex
Large trendy master white tile and marble tile marble floor and white floor bathroom photo in Austin with flat-panel cabinets, dark wood cabinets, white walls, a vessel sink, solid surface countertops, a hinged shower door and white countertops
Large trendy master white tile and marble tile marble floor and white floor bathroom photo in Austin with flat-panel cabinets, dark wood cabinets, white walls, a vessel sink, solid surface countertops, a hinged shower door and white countertops

Inspiration for a mid-sized transitional master white tile marble floor bathroom remodel in Phoenix with flat-panel cabinets, white cabinets, an undermount sink, white walls, quartz countertops and white countertops

Example of a small transitional 3/4 white tile and ceramic tile bathroom design in Portland with distressed cabinets, a two-piece toilet, white walls, a console sink, marble countertops, gray countertops and flat-panel cabinets

The Kipling house is a new addition to the Montrose neighborhood. Designed for a family of five, it allows for generous open family zones oriented to large glass walls facing the street and courtyard pool. The courtyard also creates a buffer between the master suite and the children's play and bedroom zones. The master suite echoes the first floor connection to the exterior, with large glass walls facing balconies to the courtyard and street. Fixed wood screens provide privacy on the first floor while a large sliding second floor panel allows the street balcony to exchange privacy control with the study. Material changes on the exterior articulate the zones of the house and negotiate structural loads.

Guest bathroom with walk in shower, subway tiles, red vanity, and a concrete countertop.
Photographer: Rob Karosis
Example of a large cottage white tile and subway tile slate floor and gray floor corner shower design in New York with flat-panel cabinets, red cabinets, a two-piece toilet, white walls, an undermount sink, concrete countertops, black countertops and a hinged shower door
Example of a large cottage white tile and subway tile slate floor and gray floor corner shower design in New York with flat-panel cabinets, red cabinets, a two-piece toilet, white walls, an undermount sink, concrete countertops, black countertops and a hinged shower door
White Tile Bath with White Walls Ideas

The black and white palette is paired with the warmth of the wood tones to create a “spa-like” feeling in this urban design concept.
Salient features:
free-standing vanity
medicine cabinet
decorative pendant lights
3 dimensional accent tiles
8







