White Tile Powder Room with Medium Tone Wood Cabinets Ideas
Refine by:
Budget
Sort by:Popular Today
21 - 40 of 461 photos
Item 1 of 3
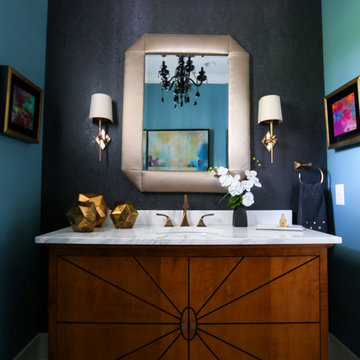
Anne Buskirk
Mid-sized transitional gray tile, white tile and stone tile medium tone wood floor powder room photo in Indianapolis with medium tone wood cabinets, a one-piece toilet, blue walls, a drop-in sink, solid surface countertops and flat-panel cabinets
Mid-sized transitional gray tile, white tile and stone tile medium tone wood floor powder room photo in Indianapolis with medium tone wood cabinets, a one-piece toilet, blue walls, a drop-in sink, solid surface countertops and flat-panel cabinets
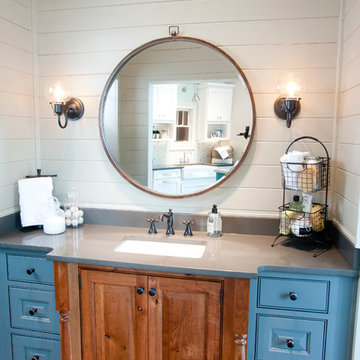
Vanity
Design by Dalton Carpet One
Wellborn Cabinets- Cabinet Finish: Vanity: Character Cherry, Storage: Maple Willow Bronze; Door style: Madison Inset; Countertop: LG Viaterra Sienna Sand; Floor Tile: Alpha Brick, Country Mix, Grout: Mapei Pewter; Paint: Sherwin Williams SW 6150 Universal Khaki
Photo by: Dennis McDaniel
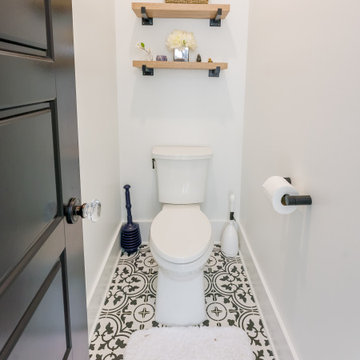
Example of a mid-century modern white tile and ceramic tile porcelain tile powder room design in Raleigh with shaker cabinets, medium tone wood cabinets, white walls, a vessel sink, quartz countertops and white countertops
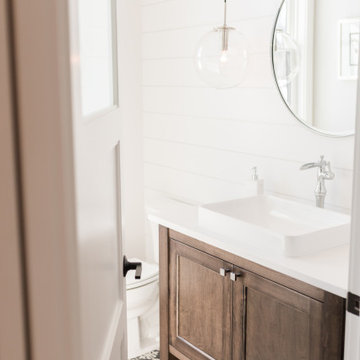
Cottage white tile ceramic tile and black floor powder room photo in Other with open cabinets, medium tone wood cabinets, a two-piece toilet, white walls, a vessel sink, quartz countertops and white countertops
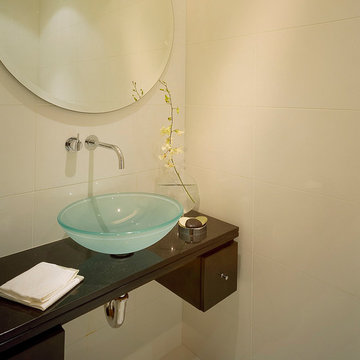
Powder room - small contemporary white tile and stone tile powder room idea in Los Angeles with flat-panel cabinets, medium tone wood cabinets, white walls and a vessel sink
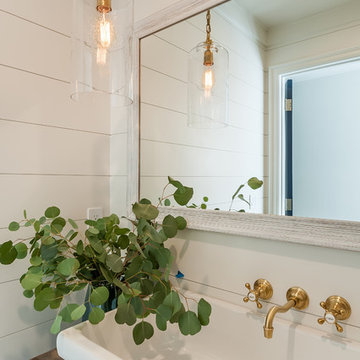
Powder room - small coastal white tile and marble tile limestone floor powder room idea in San Diego with furniture-like cabinets, medium tone wood cabinets, white walls, a vessel sink, wood countertops and brown countertops
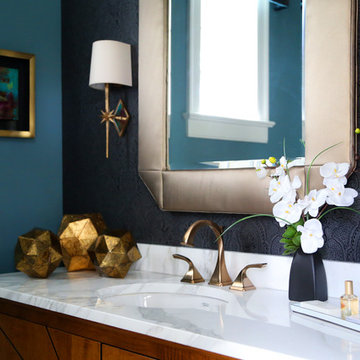
Anne Buskirk
Inspiration for a mid-sized transitional gray tile, white tile and stone tile medium tone wood floor powder room remodel in Indianapolis with raised-panel cabinets, medium tone wood cabinets, a one-piece toilet, blue walls, a drop-in sink and solid surface countertops
Inspiration for a mid-sized transitional gray tile, white tile and stone tile medium tone wood floor powder room remodel in Indianapolis with raised-panel cabinets, medium tone wood cabinets, a one-piece toilet, blue walls, a drop-in sink and solid surface countertops
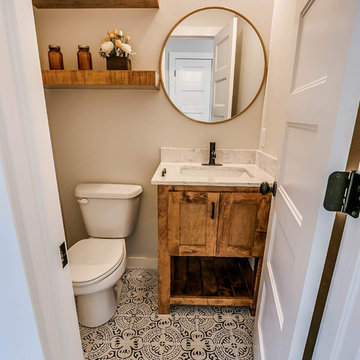
Mid-sized transitional white tile and ceramic tile cement tile floor and black floor powder room photo in Oklahoma City with shaker cabinets, medium tone wood cabinets, a one-piece toilet, white walls, an undermount sink and granite countertops
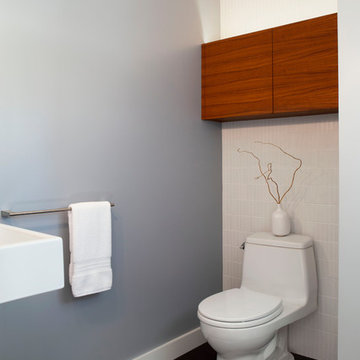
Isabelle Eubanks - Photos in wonderland
Small transitional white tile and ceramic tile porcelain tile and gray floor powder room photo in San Francisco with flat-panel cabinets, medium tone wood cabinets, a one-piece toilet, gray walls and a wall-mount sink
Small transitional white tile and ceramic tile porcelain tile and gray floor powder room photo in San Francisco with flat-panel cabinets, medium tone wood cabinets, a one-piece toilet, gray walls and a wall-mount sink
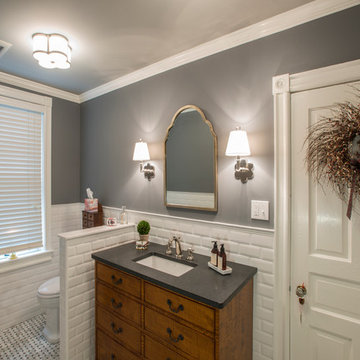
Hub Willson Photography
Inspiration for a cottage white tile and ceramic tile ceramic tile powder room remodel in Philadelphia with furniture-like cabinets, gray walls, an undermount sink, quartz countertops and medium tone wood cabinets
Inspiration for a cottage white tile and ceramic tile ceramic tile powder room remodel in Philadelphia with furniture-like cabinets, gray walls, an undermount sink, quartz countertops and medium tone wood cabinets
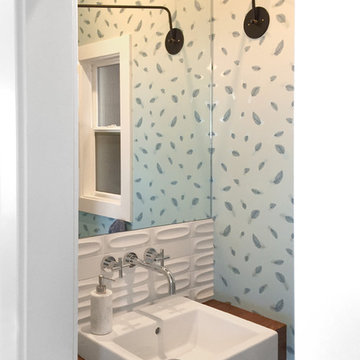
Hired in conjunction with John Lum Architects, RBD collaborated in the redesign of this three bedroom, four bath home for an art savvy family of four in Noe Valley. RBD's key contributions include the design and decoration of the kitchen breakfast nook, fireplace, four bathrooms and reconfiguration of the existing master bathroom and downstairs guest room/family room. The reconfiguration of the master bathroom creates a more open layout while also featuring a custom danish modern hairpin leg vanity as its focal point.
Downstairs, the guest room/family room, designed for an open, one-room concept, showcases custom built-in millwork for excellent TV watching and game storage. Finishing off the space architecturally, a custom built-in walnut entry bench and coat cabinet help modestly accentuate their secondary entry into the home given this is the family's main entrance.
Working on an extremely tight budget, RBD mixed low and high end finishes and fixtures to achieve a high end overall look without breaking the bank.
Key Contributors:
John Lum Architects and Mick Clarke Construction

The cabin typology redux came out of the owner’s desire to have a house that is warm and familiar, but also “feels like you are on vacation.” The basis of the “Hewn House” design starts with a cabin’s simple form and materiality: a gable roof, a wood-clad body, a prominent fireplace that acts as the hearth, and integrated indoor-outdoor spaces. However, rather than a rustic style, the scheme proposes a clean-lined and “hewned” form, sculpted, to best fit on its urban infill lot.
The plan and elevation geometries are responsive to the unique site conditions. Existing prominent trees determined the faceted shape of the main house, while providing shade that projecting eaves of a traditional log cabin would otherwise offer. Deferring to the trees also allows the house to more readily tuck into its leafy East Austin neighborhood, and is therefore more quiet and secluded.
Natural light and coziness are key inside the home. Both the common zone and the private quarters extend to sheltered outdoor spaces of varying scales: the front porch, the private patios, and the back porch which acts as a transition to the backyard. Similar to the front of the house, a large cedar elm was preserved in the center of the yard. Sliding glass doors open up the interior living zone to the backyard life while clerestory windows bring in additional ambient light and tree canopy views. The wood ceiling adds warmth and connection to the exterior knotted cedar tongue & groove. The iron spot bricks with an earthy, reddish tone around the fireplace cast a new material interest both inside and outside. The gable roof is clad with standing seam to reinforced the clean-lined and faceted form. Furthermore, a dark gray shade of stucco contrasts and complements the warmth of the cedar with its coolness.
A freestanding guest house both separates from and connects to the main house through a small, private patio with a tall steel planter bed.
Photo by Charles Davis Smith
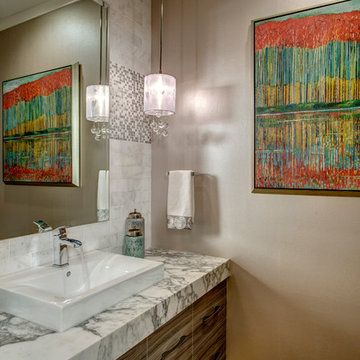
John G Wilbanks Photography
Small transitional white tile and stone tile medium tone wood floor powder room photo in Seattle with flat-panel cabinets, medium tone wood cabinets, marble countertops, a one-piece toilet, gray walls and a drop-in sink
Small transitional white tile and stone tile medium tone wood floor powder room photo in Seattle with flat-panel cabinets, medium tone wood cabinets, marble countertops, a one-piece toilet, gray walls and a drop-in sink
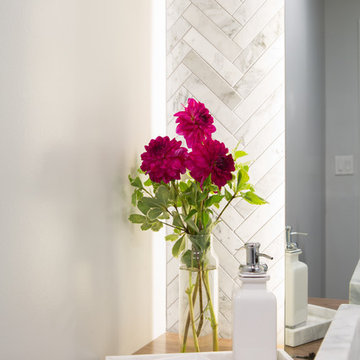
Powder room - mid-sized contemporary white tile and stone tile powder room idea in Los Angeles with flat-panel cabinets, medium tone wood cabinets and wood countertops
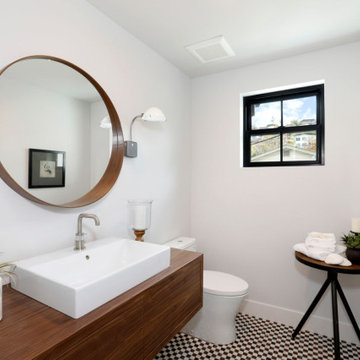
Example of a minimalist white tile marble floor powder room design in Orange County with medium tone wood cabinets, white walls, a drop-in sink and wood countertops
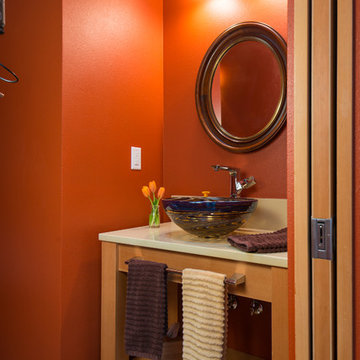
Timothy Park
Small minimalist white tile concrete floor powder room photo in Portland with furniture-like cabinets, medium tone wood cabinets, a vessel sink and orange walls
Small minimalist white tile concrete floor powder room photo in Portland with furniture-like cabinets, medium tone wood cabinets, a vessel sink and orange walls
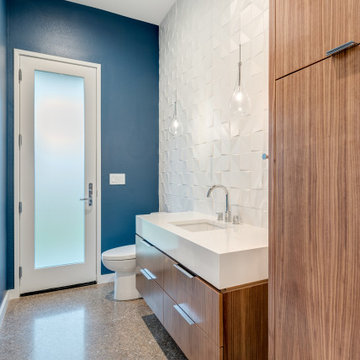
Powder room - mid-sized modern white tile and porcelain tile concrete floor and gray floor powder room idea in Dallas with flat-panel cabinets, medium tone wood cabinets, a two-piece toilet, blue walls, an undermount sink, quartz countertops, white countertops and a freestanding vanity
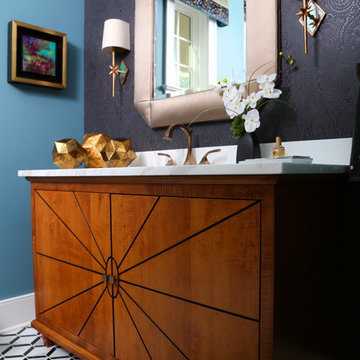
Anne Buskirk
Example of a mid-sized transitional gray tile, white tile and stone tile medium tone wood floor powder room design in Indianapolis with raised-panel cabinets, medium tone wood cabinets, a one-piece toilet, blue walls, a drop-in sink and solid surface countertops
Example of a mid-sized transitional gray tile, white tile and stone tile medium tone wood floor powder room design in Indianapolis with raised-panel cabinets, medium tone wood cabinets, a one-piece toilet, blue walls, a drop-in sink and solid surface countertops
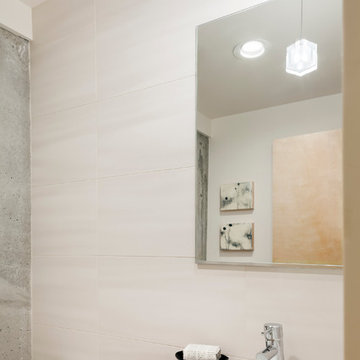
Tim Bies Photography
Example of a minimalist white tile and ceramic tile powder room design in Seattle with an undermount sink, flat-panel cabinets, medium tone wood cabinets, quartzite countertops and a two-piece toilet
Example of a minimalist white tile and ceramic tile powder room design in Seattle with an undermount sink, flat-panel cabinets, medium tone wood cabinets, quartzite countertops and a two-piece toilet
White Tile Powder Room with Medium Tone Wood Cabinets Ideas
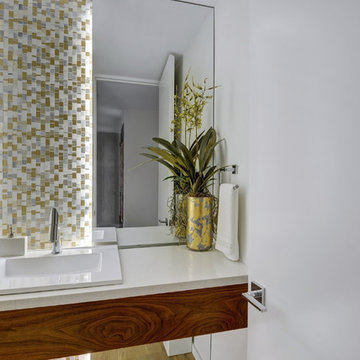
Powder room - small contemporary white tile and glass sheet light wood floor and beige floor powder room idea in Other with flat-panel cabinets, medium tone wood cabinets, a two-piece toilet, white walls, a drop-in sink and quartzite countertops
2





