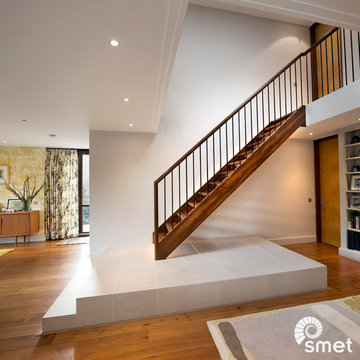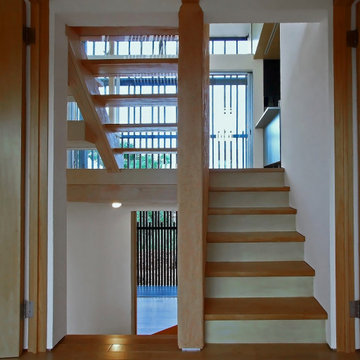Wooden Staircase with Glass Risers Ideas
Refine by:
Budget
Sort by:Popular Today
141 - 160 of 267 photos
Item 1 of 3
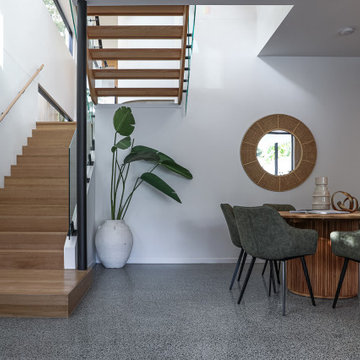
Open U-Shaped staircase which connects the downstairs open plan dining/living/kitchen space with the upstairs landing.
Small trendy wooden u-shaped wood railing staircase photo in Brisbane with glass risers
Small trendy wooden u-shaped wood railing staircase photo in Brisbane with glass risers
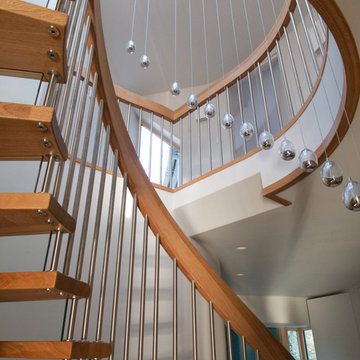
View through the curved stairs up into the atrium. The track mounted lights hang through the open stairwell
Example of a mid-sized trendy wooden curved metal railing staircase design in Buckinghamshire with glass risers
Example of a mid-sized trendy wooden curved metal railing staircase design in Buckinghamshire with glass risers
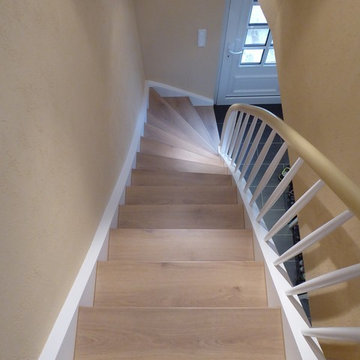
Inspiration for a mid-sized mediterranean wooden l-shaped wood railing staircase remodel in Frankfurt with glass risers
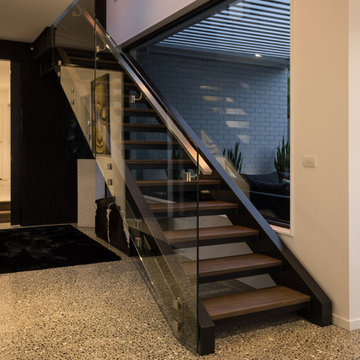
Inspiration for a mid-sized wooden straight glass railing staircase remodel in Auckland with glass risers
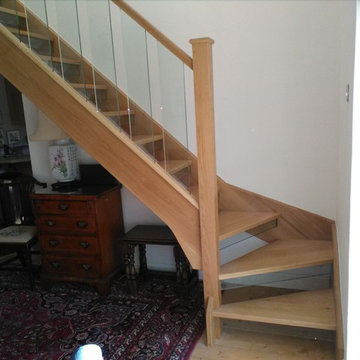
A open tread oak staircase with embedded glass spindles.
Call 01744 634442 to arrange a free, no obligation design consultation.
Nationwide UK Service
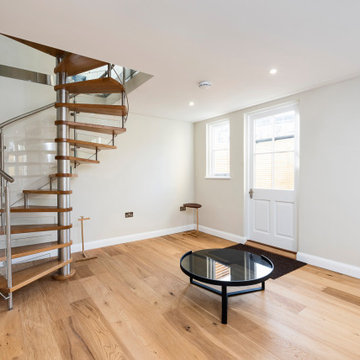
Beautiful Spiral Staircase using Stainless Steel with Oak Treads and Curved Perspex Panels for Balustrade.
Inspiration for a small modern wooden spiral mixed material railing staircase remodel in Other with glass risers
Inspiration for a small modern wooden spiral mixed material railing staircase remodel in Other with glass risers
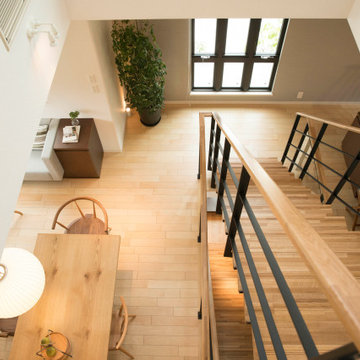
和モダンで設えることを決定した時に、あまりに自己主張しすぎる階段では、空間のインテリアと喧嘩してしまうということで、自己主張しないまでも映える階段を選択されました。
この写真のシースルー階段『ObjeA(オブジェア)』は、空間に溶け込むようなシンプルなデザインが特徴で、バッチリマッチしたと喜んでいただけました。
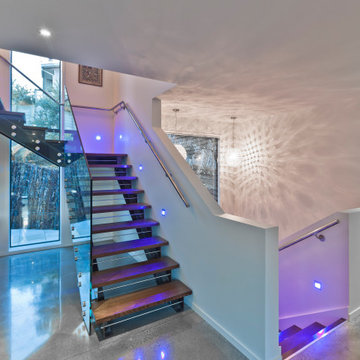
Example of a large trendy wooden l-shaped glass railing staircase design in Other with glass risers
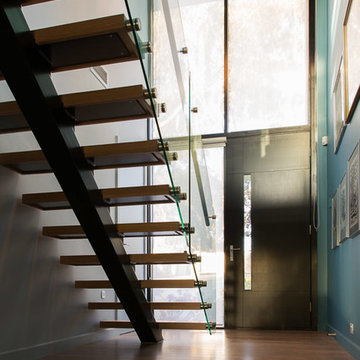
Staircase - mid-sized contemporary wooden straight glass railing staircase idea in Melbourne with glass risers
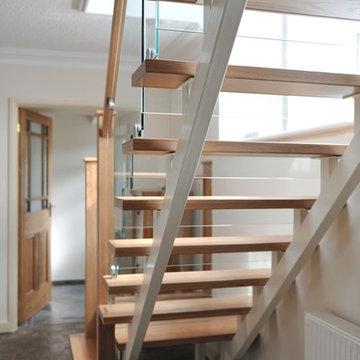
The Elliot family wanted a sleek and modern staircase that was a complete contrast to Carl and Inge’s period home; the Old School House, which dated back to 1861. Here’s how we helped them create it.
Photo Credit: Matt Cant
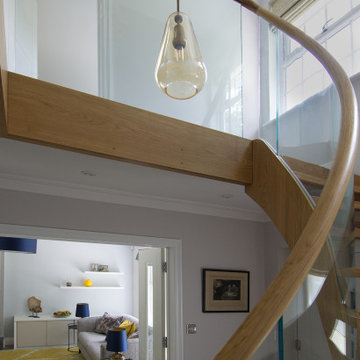
Bespoke staircase
Inspiration for a small contemporary wooden curved wood railing staircase remodel in Hampshire with glass risers
Inspiration for a small contemporary wooden curved wood railing staircase remodel in Hampshire with glass risers
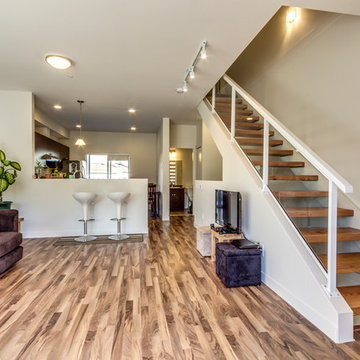
Inspiration for a mid-sized rustic wooden straight staircase remodel in Toronto with glass risers
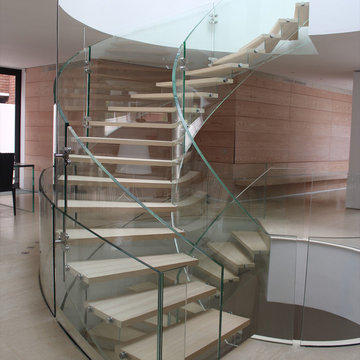
A stair for the interiors, made with glass, light and transparency.
With every step you take, a different perspective, from above or beneath you.
Una scala per interni realizzata con vetro, luci e trasparenze.
Ad ogni gradino, una prospettiva diversa al di sopra o al di sotto di te.
SCHEDA TECNICA
Scala in vetro stratificato e temperato.
Disponibile su misura.
Stairs in glass stratifies and tempered.
Tailored availability
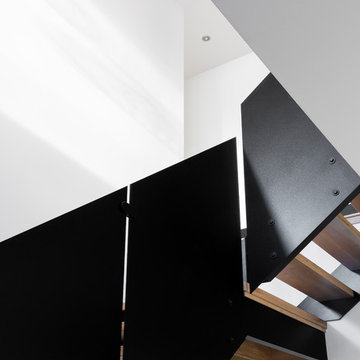
Jessy Bernier Photographe
Inspiration for a mid-sized contemporary wooden l-shaped metal railing staircase remodel in Montreal with glass risers
Inspiration for a mid-sized contemporary wooden l-shaped metal railing staircase remodel in Montreal with glass risers
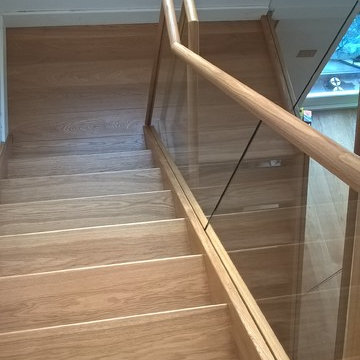
As part of this extension and refurbishment project in Hampstead we relocated the staircase to the rear creating modern open plan spaces. The oak and glass staircase is designed to let the light into the main reception space. The glass balustrade with oak handrail are light but secure.
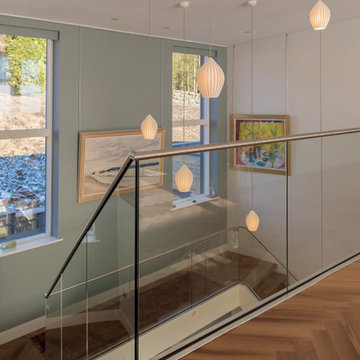
Richard Maudslay
Example of a wooden curved metal railing staircase design in London with glass risers
Example of a wooden curved metal railing staircase design in London with glass risers
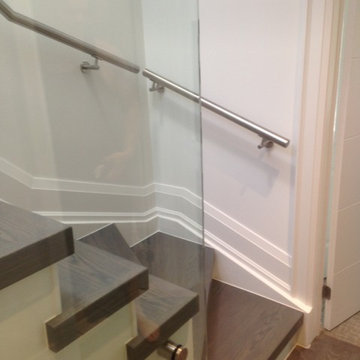
Staircase - mid-sized modern wooden l-shaped staircase idea in Toronto with glass risers
Wooden Staircase with Glass Risers Ideas
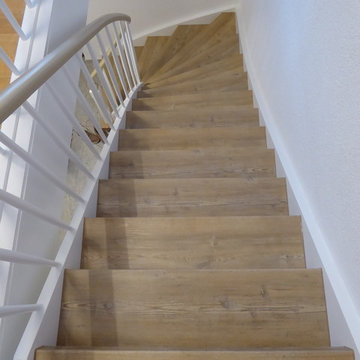
Large elegant wooden straight wood railing staircase photo in Frankfurt with glass risers
8






