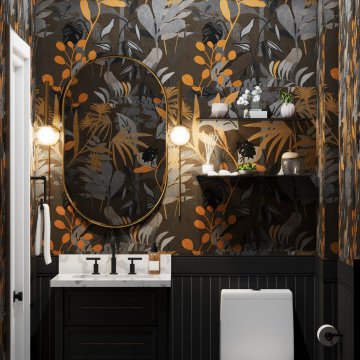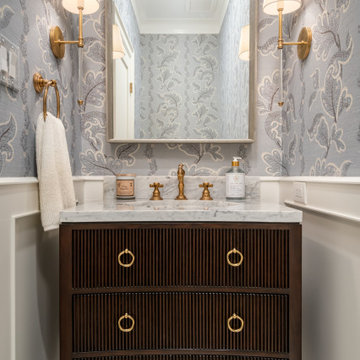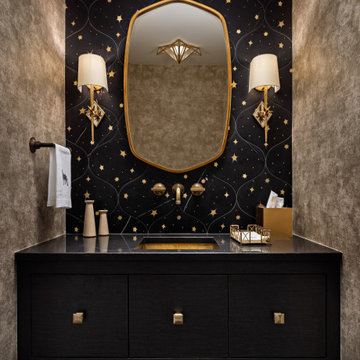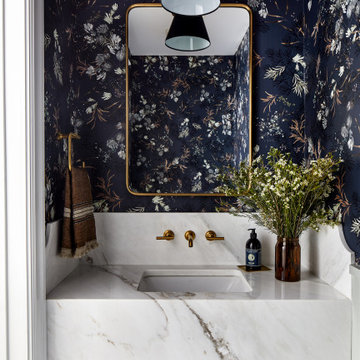Black Powder Room Ideas
Refine by:
Budget
Sort by:Popular Today
1 - 20 of 13,425 photos

Scott Amundson Photography
Mid-sized trendy gray tile and stone slab dark wood floor and brown floor powder room photo in Minneapolis with furniture-like cabinets, blue cabinets, an undermount sink, marble countertops and white countertops
Mid-sized trendy gray tile and stone slab dark wood floor and brown floor powder room photo in Minneapolis with furniture-like cabinets, blue cabinets, an undermount sink, marble countertops and white countertops
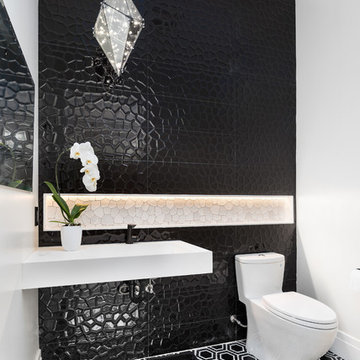
Inspiration for a contemporary black tile multicolored floor powder room remodel in Other with white walls, a wall-mount sink and gray countertops

Small trendy brown tile gray floor powder room photo in Phoenix with furniture-like cabinets, dark wood cabinets, brown walls, a vessel sink and wood countertops

Architecture, Construction Management, Interior Design, Art Curation & Real Estate Advisement by Chango & Co.
Construction by MXA Development, Inc.
Photography by Sarah Elliott
See the home tour feature in Domino Magazine

Small transitional porcelain tile powder room photo in Chicago with a wall-mount sink and black walls
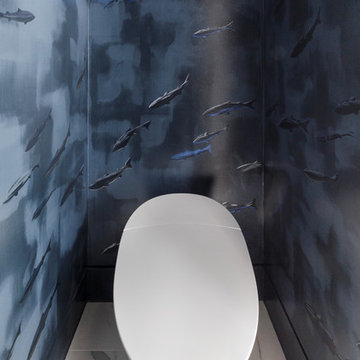
Powder room - large modern marble floor and gray floor powder room idea in San Francisco with flat-panel cabinets, light wood cabinets, an undermount sink, quartz countertops, a one-piece toilet and blue walls

Photography: Werner Straube
Small transitional powder room photo in Chicago with gray cabinets, black walls, an undermount sink, marble countertops, recessed-panel cabinets and white countertops
Small transitional powder room photo in Chicago with gray cabinets, black walls, an undermount sink, marble countertops, recessed-panel cabinets and white countertops

Example of a trendy black tile powder room design in New York with quartzite countertops and white countertops
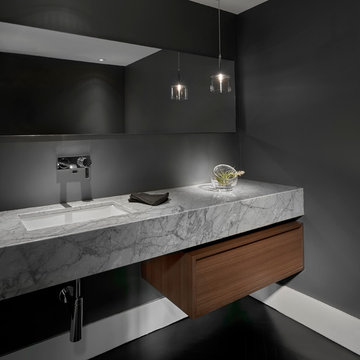
Example of a mid-sized trendy powder room design in Chicago with flat-panel cabinets, gray walls, dark wood cabinets, an undermount sink and gray countertops

We took a powder room and painted, changed mriror and lighting- small bur big difference in look.
Mid-sized trendy powder room photo in Seattle with gray walls and a pedestal sink
Mid-sized trendy powder room photo in Seattle with gray walls and a pedestal sink

Kate & Keith Photography
Small elegant medium tone wood floor powder room photo in Boston with gray cabinets, multicolored walls, an undermount sink, a two-piece toilet and recessed-panel cabinets
Small elegant medium tone wood floor powder room photo in Boston with gray cabinets, multicolored walls, an undermount sink, a two-piece toilet and recessed-panel cabinets

Design + Build: Craftsmen's Guild / Photography: Agnieszka Jakubowicz
Trendy powder room photo in San Francisco
Trendy powder room photo in San Francisco

For this classic San Francisco William Wurster house, we complemented the iconic modernist architecture, urban landscape, and Bay views with contemporary silhouettes and a neutral color palette. We subtly incorporated the wife's love of all things equine and the husband's passion for sports into the interiors. The family enjoys entertaining, and the multi-level home features a gourmet kitchen, wine room, and ample areas for dining and relaxing. An elevator conveniently climbs to the top floor where a serene master suite awaits.

Powder room - transitional black and white tile porcelain tile, black floor, coffered ceiling and wallpaper powder room idea in New York with white cabinets, black walls, quartz countertops, white countertops and a freestanding vanity

A beveled wainscot tile base, chair rail tile, brass hardware/plumbing, and a contrasting blue, embellish the new powder room.
Small transitional white tile and ceramic tile porcelain tile and multicolored floor powder room photo in Minneapolis with blue walls, a wall-mount sink, a one-piece toilet and open cabinets
Small transitional white tile and ceramic tile porcelain tile and multicolored floor powder room photo in Minneapolis with blue walls, a wall-mount sink, a one-piece toilet and open cabinets
Black Powder Room Ideas

Example of a small transitional wallpaper powder room design in Minneapolis with a wall-mount sink and multicolored walls
1






