Black Powder Room Ideas
Refine by:
Budget
Sort by:Popular Today
1 - 20 of 333 photos
Item 1 of 3

Architecture, Construction Management, Interior Design, Art Curation & Real Estate Advisement by Chango & Co.
Construction by MXA Development, Inc.
Photography by Sarah Elliott
See the home tour feature in Domino Magazine

Small transitional porcelain tile powder room photo in Chicago with a wall-mount sink and black walls

These homeowners came to us to renovate a number of areas of their home. In their formal powder bath they wanted a sophisticated polished room that was elegant and custom in design. The formal powder was designed around stunning marble and gold wall tile with a custom starburst layout coming from behind the center of the birds nest round brass mirror. A white floating quartz countertop houses a vessel bowl sink and vessel bowl height faucet in polished nickel, wood panel and molding’s were painted black with a gold leaf detail which carried over to the ceiling for the WOW.

For this classic San Francisco William Wurster house, we complemented the iconic modernist architecture, urban landscape, and Bay views with contemporary silhouettes and a neutral color palette. We subtly incorporated the wife's love of all things equine and the husband's passion for sports into the interiors. The family enjoys entertaining, and the multi-level home features a gourmet kitchen, wine room, and ample areas for dining and relaxing. An elevator conveniently climbs to the top floor where a serene master suite awaits.

A monochromatic palette adds to the modern vibe of this powder room in our "Urban Modern" project.
https://www.drewettworks.com/urban-modern/
Project Details // Urban Modern
Location: Kachina Estates, Paradise Valley, Arizona
Architecture: Drewett Works
Builder: Bedbrock Developers
Landscape: Berghoff Design Group
Interior Designer for development: Est Est
Interior Designer + Furnishings: Ownby Design
Photography: Mark Boisclair

Photography by Laura Hull.
Powder room - large traditional dark wood floor and brown floor powder room idea in San Francisco with open cabinets, a one-piece toilet, blue walls, a console sink, marble countertops and white countertops
Powder room - large traditional dark wood floor and brown floor powder room idea in San Francisco with open cabinets, a one-piece toilet, blue walls, a console sink, marble countertops and white countertops

The wallpaper is a dark floral by Ellie Cashman Design.
The floor tiles are Calacatta honed 2x2 hexs.
The lights are Camille Sconces in hand rubbed brass by visual comfort.

Interior Design, Interior Architecture, Custom Furniture Design, AV Design, Landscape Architecture, & Art Curation by Chango & Co.
Photography by Ball & Albanese

Inspiration for a large transitional light wood floor and brown floor powder room remodel in Houston with blue walls and a console sink
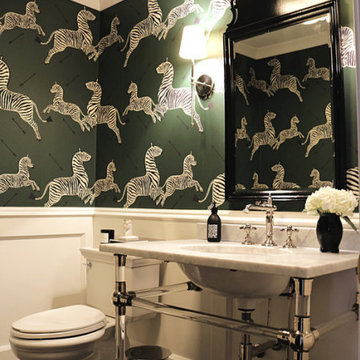
Elegant dark wood floor powder room photo in Milwaukee with a two-piece toilet, green walls, a console sink, marble countertops and white countertops
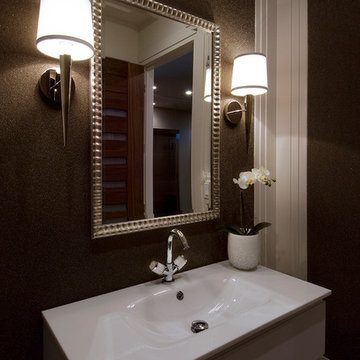
Jewel Box Powder Bath. Glass beaded wallpaper with a custom molding concept. White glass vanity top and white leather vanity from Macral Designs. Barbara Barry wall sconces.
Photos by Sunshine Divis
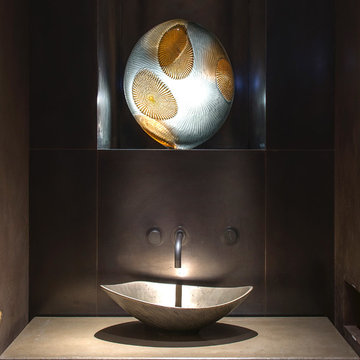
The dramatic lighting and dark walls create a special mood in this bronze-clad powder room, featuring a custom bronze bowl and a niche for art display.
Aaron Leitz Photography
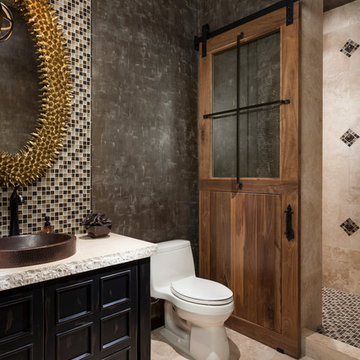
Large southwest multicolored tile and mosaic tile travertine floor powder room photo in Phoenix with furniture-like cabinets, a one-piece toilet, black walls, a vessel sink and distressed cabinets
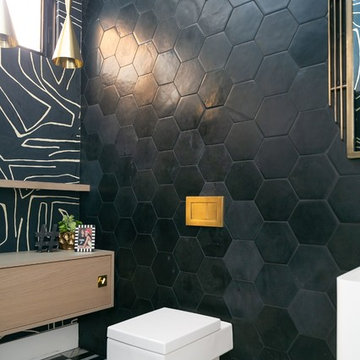
Example of a mid-sized powder room design in Orange County with a wall-mount toilet
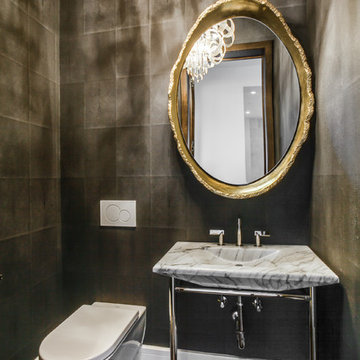
Situated on one of the most prestigious streets in the distinguished neighborhood of Highland Park, 3517 Beverly is a transitional residence built by Robert Elliott Custom Homes. Designed by notable architect David Stocker of Stocker Hoesterey Montenegro, the 3-story, 5-bedroom and 6-bathroom residence is characterized by ample living space and signature high-end finishes. An expansive driveway on the oversized lot leads to an entrance with a courtyard fountain and glass pane front doors. The first floor features two living areas — each with its own fireplace and exposed wood beams — with one adjacent to a bar area. The kitchen is a convenient and elegant entertaining space with large marble countertops, a waterfall island and dual sinks. Beautifully tiled bathrooms are found throughout the home and have soaking tubs and walk-in showers. On the second floor, light filters through oversized windows into the bedrooms and bathrooms, and on the third floor, there is additional space for a sizable game room. There is an extensive outdoor living area, accessed via sliding glass doors from the living room, that opens to a patio with cedar ceilings and a fireplace.
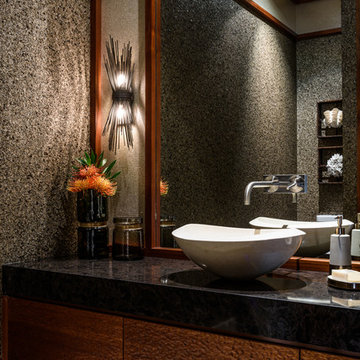
Photography by Living Maui Media
Inspiration for a mid-sized tropical limestone floor powder room remodel in Hawaii with multicolored walls, a vessel sink and quartz countertops
Inspiration for a mid-sized tropical limestone floor powder room remodel in Hawaii with multicolored walls, a vessel sink and quartz countertops
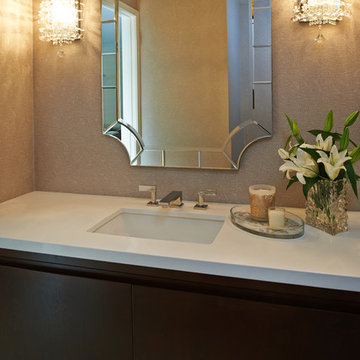
Peter Valli
Powder room - small transitional marble floor powder room idea in Los Angeles with an undermount sink, flat-panel cabinets, dark wood cabinets, quartz countertops and beige walls
Powder room - small transitional marble floor powder room idea in Los Angeles with an undermount sink, flat-panel cabinets, dark wood cabinets, quartz countertops and beige walls
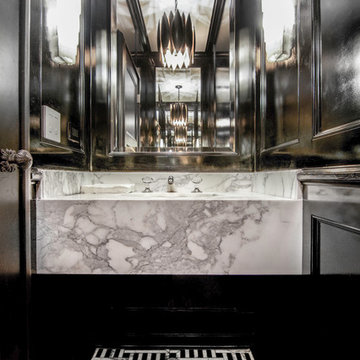
Calvin Baines
Example of a mid-sized tuscan black and white tile marble floor powder room design in Los Angeles with a wall-mount toilet, black walls, an integrated sink and marble countertops
Example of a mid-sized tuscan black and white tile marble floor powder room design in Los Angeles with a wall-mount toilet, black walls, an integrated sink and marble countertops
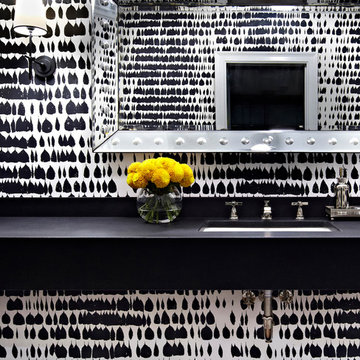
Interior Design, Interior Architecture, Construction Administration, Custom Millwork & Furniture Design by Chango & Co.
Photography by Jacob Snavely
Example of a huge transitional dark wood floor powder room design in New York with a two-piece toilet, white walls, an undermount sink and granite countertops
Example of a huge transitional dark wood floor powder room design in New York with a two-piece toilet, white walls, an undermount sink and granite countertops
Black Powder Room Ideas
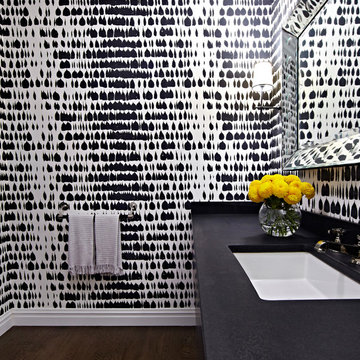
Interior Design, Interior Architecture, Construction Administration, Custom Millwork & Furniture Design by Chango & Co.
Photography by Jacob Snavely
Powder room - huge transitional dark wood floor powder room idea in New York with a two-piece toilet, white walls, an undermount sink and granite countertops
Powder room - huge transitional dark wood floor powder room idea in New York with a two-piece toilet, white walls, an undermount sink and granite countertops
1





