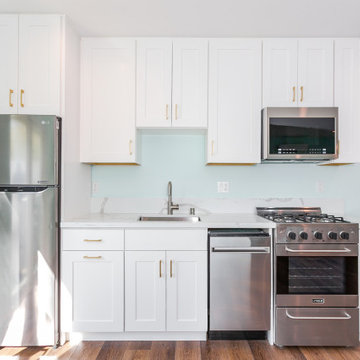Coastal Home Design Ideas
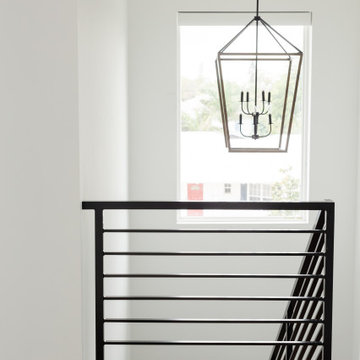
Inspiration for a large coastal wooden l-shaped metal railing and shiplap wall staircase remodel in Other with painted risers
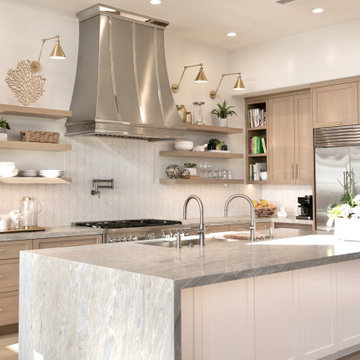
Beautiful leathered dolomite ( marble) countertops paired with the rift cut white oak cabinets, and marble backsplash give this coastal home a rich but organic and casual style! Open shelves create a strong design statement while still offering lots of function.

Courtyard kitchen with door up. Photography by Lucas Henning.
Inspiration for a mid-sized coastal single-wall light wood floor kitchen remodel in Seattle with a drop-in sink, flat-panel cabinets, brown cabinets, granite countertops, green backsplash, stone slab backsplash, stainless steel appliances, green countertops and an island
Inspiration for a mid-sized coastal single-wall light wood floor kitchen remodel in Seattle with a drop-in sink, flat-panel cabinets, brown cabinets, granite countertops, green backsplash, stone slab backsplash, stainless steel appliances, green countertops and an island
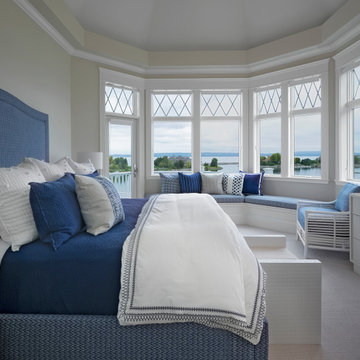
Inspiration for a large coastal guest carpeted and beige floor bedroom remodel in Other with white walls
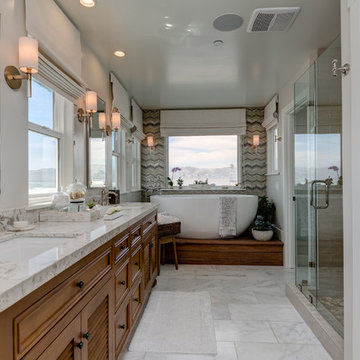
two fish digital
Mid-sized beach style master gray tile and glass sheet marble floor and white floor bathroom photo in Los Angeles with recessed-panel cabinets, medium tone wood cabinets, a one-piece toilet, gray walls, an undermount sink and quartzite countertops
Mid-sized beach style master gray tile and glass sheet marble floor and white floor bathroom photo in Los Angeles with recessed-panel cabinets, medium tone wood cabinets, a one-piece toilet, gray walls, an undermount sink and quartzite countertops
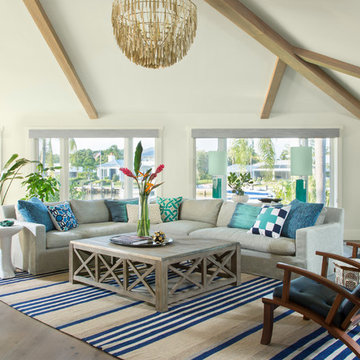
Inspiration for a large coastal open concept medium tone wood floor living room remodel in Miami with white walls, no fireplace and no tv
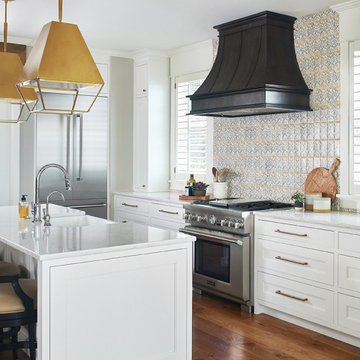
This cozy lake cottage skillfully incorporates a number of features that would normally be restricted to a larger home design. A glance of the exterior reveals a simple story and a half gable running the length of the home, enveloping the majority of the interior spaces. To the rear, a pair of gables with copper roofing flanks a covered dining area that connects to a screened porch. Inside, a linear foyer reveals a generous staircase with cascading landing. Further back, a centrally placed kitchen is connected to all of the other main level entertaining spaces through expansive cased openings. A private study serves as the perfect buffer between the homes master suite and living room. Despite its small footprint, the master suite manages to incorporate several closets, built-ins, and adjacent master bath complete with a soaker tub flanked by separate enclosures for shower and water closet. Upstairs, a generous double vanity bathroom is shared by a bunkroom, exercise space, and private bedroom. The bunkroom is configured to provide sleeping accommodations for up to 4 people. The rear facing exercise has great views of the rear yard through a set of windows that overlook the copper roof of the screened porch below.
Builder: DeVries & Onderlinde Builders
Interior Designer: Vision Interiors by Visbeen
Photographer: Ashley Avila Photography
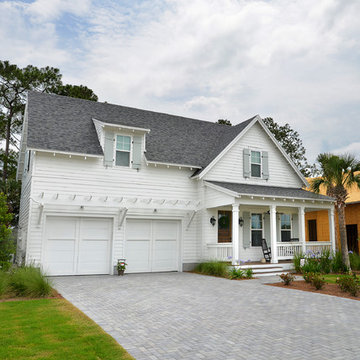
Example of a mid-sized beach style white two-story concrete fiberboard gable roof design in Jacksonville
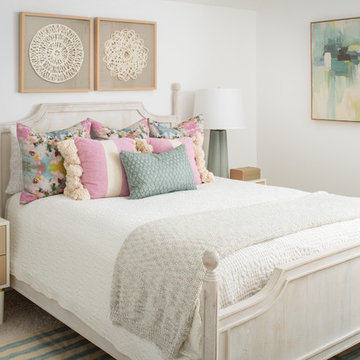
A lush bedroom infused with happy hues for guests to rest and rejuvenate, by Mary Hannah Interiors.
Small beach style guest carpeted and beige floor bedroom photo in Raleigh with white walls and no fireplace
Small beach style guest carpeted and beige floor bedroom photo in Raleigh with white walls and no fireplace
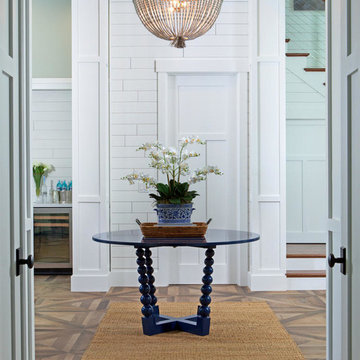
Example of a mid-sized beach style medium tone wood floor and brown floor entryway design in Miami with white walls and a glass front door
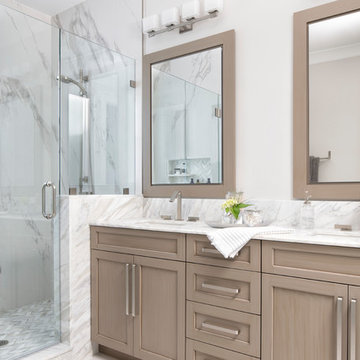
master bath with custom cabinets and frames for medicine cabinets. Wide spread faucet with square undermount sink
Inspiration for a mid-sized coastal master white tile and porcelain tile porcelain tile and white floor bathroom remodel in Miami with recessed-panel cabinets, light wood cabinets, a one-piece toilet, white walls, an undermount sink, marble countertops and a hinged shower door
Inspiration for a mid-sized coastal master white tile and porcelain tile porcelain tile and white floor bathroom remodel in Miami with recessed-panel cabinets, light wood cabinets, a one-piece toilet, white walls, an undermount sink, marble countertops and a hinged shower door
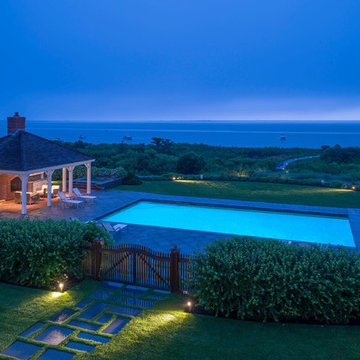
Located in one on the country’s most desirable vacation destinations, this vacation home blends seamlessly into the natural landscape of this unique location. The property includes a crushed stone entry drive with cobble accents, guest house, tennis court, swimming pool with stone deck, pool house with exterior fireplace for those cool summer eves, putting green, lush gardens, and a meandering boardwalk access through the dunes to the beautiful sandy beach.
Photography: Richard Mandelkorn Photography
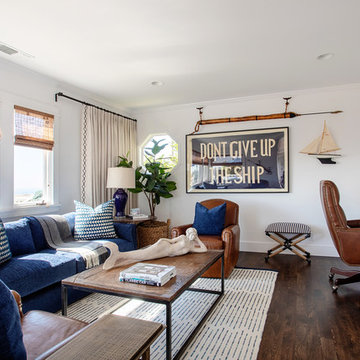
We made some small structural changes and then used coastal inspired decor to best complement the beautiful sea views this Laguna Beach home has to offer.
Project designed by Courtney Thomas Design in La Cañada. Serving Pasadena, Glendale, Monrovia, San Marino, Sierra Madre, South Pasadena, and Altadena.
For more about Courtney Thomas Design, click here: https://www.courtneythomasdesign.com/
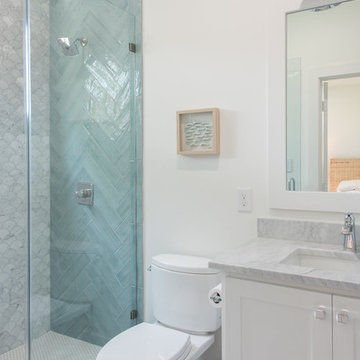
Example of a mid-sized beach style kids' gray tile and porcelain tile ceramic tile and white floor alcove shower design in Houston with recessed-panel cabinets, white cabinets, a one-piece toilet, white walls, an undermount sink, granite countertops, a hinged shower door and gray countertops

Inspiration for a large coastal white two-story stucco and shingle house exterior remodel in Miami with a tile roof, a hip roof and a brown roof
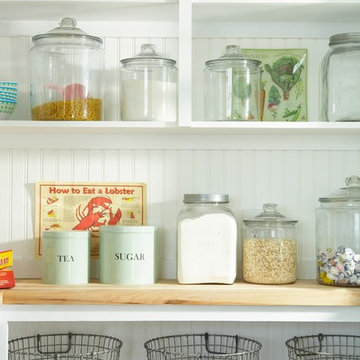
Tracey Rapisardi Design, 2008 Coastal Living Idea House Pantry
Eat-in kitchen - large coastal u-shaped light wood floor eat-in kitchen idea in Tampa with open cabinets, white cabinets, wood countertops, white backsplash, a farmhouse sink, wood backsplash, stainless steel appliances and an island
Eat-in kitchen - large coastal u-shaped light wood floor eat-in kitchen idea in Tampa with open cabinets, white cabinets, wood countertops, white backsplash, a farmhouse sink, wood backsplash, stainless steel appliances and an island
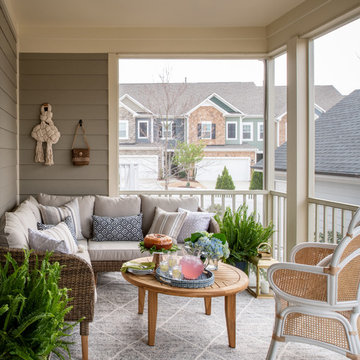
Outdoor living was one of the dearest components for this growing family. We made entertainment and seating priorities in their screen-in porch so they could enjoy the wonderful weather just-about-year-round with friends and family. The L-shaped sectional is ideal for little kids to climb up and sink into. Design by Mary Hannah Interiors

The rear pool deck has its own staircase, which leads down to their private beachfront. The base landing of the stair connects to an outdoor shower for rinsing off after a day in the sand.
Photographer: Daniel Contelmo Jr.
Coastal Home Design Ideas

This shower was tucked under the home's eaves, while still allowing headspace at the tallest point for the shower head.
A stunning hand made shower tile graces the wall with a coordinating light mint penny round is playful on the floor.
57

























