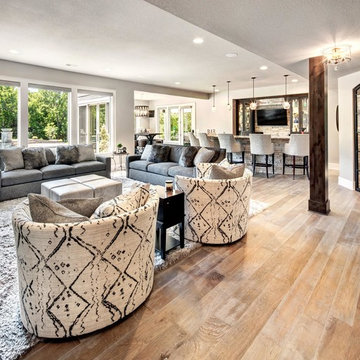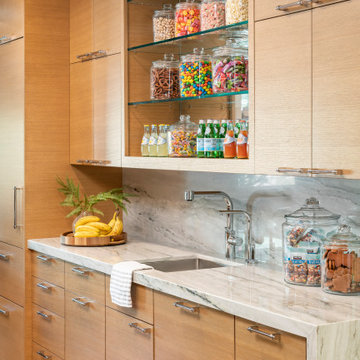Family Room Ideas
Refine by:
Budget
Sort by:Popular Today
2861 - 2880 of 601,976 photos
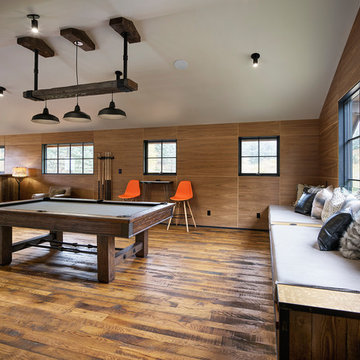
Photos: Eric Lucero
Inspiration for a large rustic loft-style medium tone wood floor game room remodel in Denver with a media wall
Inspiration for a large rustic loft-style medium tone wood floor game room remodel in Denver with a media wall
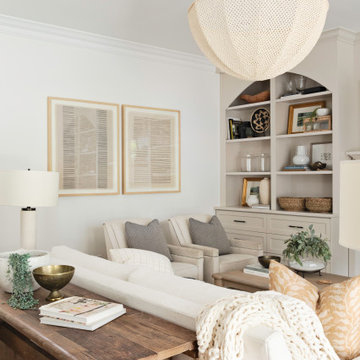
Inspiration for a large transitional open concept medium tone wood floor and brown floor family room remodel in Orlando with white walls, a standard fireplace, a tile fireplace and a wall-mounted tv
Find the right local pro for your project

River Oaks, 2014 - Remodel and Additions
Huge elegant loft-style dark wood floor and brown floor family room library photo in Houston with brown walls and a standard fireplace
Huge elegant loft-style dark wood floor and brown floor family room library photo in Houston with brown walls and a standard fireplace
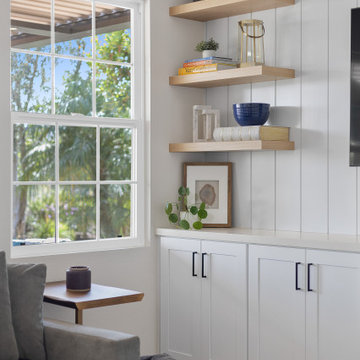
Example of a mid-sized minimalist medium tone wood floor, brown floor and shiplap wall family room design in Orange County with white walls, no fireplace and a wall-mounted tv
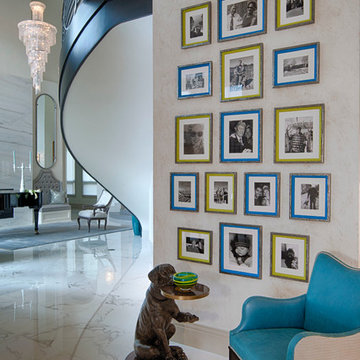
A family photo wall that tells the story of a life well lived.
Inspiration for a mid-sized transitional open concept porcelain tile family room remodel in Other with multicolored walls, a standard fireplace and a stone fireplace
Inspiration for a mid-sized transitional open concept porcelain tile family room remodel in Other with multicolored walls, a standard fireplace and a stone fireplace
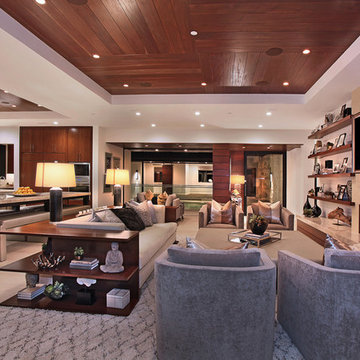
Jeri Koegel
Family room - contemporary open concept family room idea in Orange County with a ribbon fireplace and a wall-mounted tv
Family room - contemporary open concept family room idea in Orange County with a ribbon fireplace and a wall-mounted tv
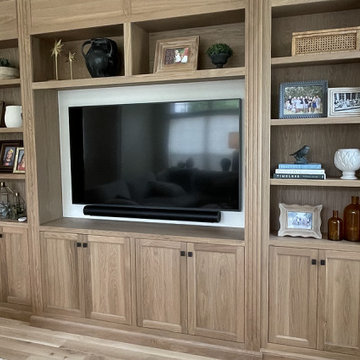
Sponsored
Columbus, OH
Agostine Associates
Unparalleled Design & Dedicated to Quality in Franklin County, Ohio
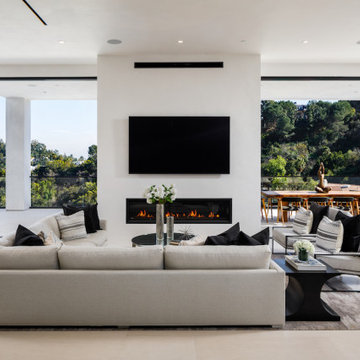
Photos by Tyler Hogan Photography
Inspiration for a mediterranean family room remodel in Los Angeles
Inspiration for a mediterranean family room remodel in Los Angeles

Note the large number of wide windows in this family room. Thanks to these windows, a lot of sunlight easily enters the room, and the room is always filled with light in the daytime.
The eclectic design style used in this room obviously requires a lot of light not only during the daytime, but also in the evening. That’s why our interior designers primarily focused on lighting. You can see several different types of lighting here that create a welcoming and warm atmosphere in the room.
Are you dreaming of something like this amazing family room? Then contact our best interior designers who are bound to make your dreams come true!
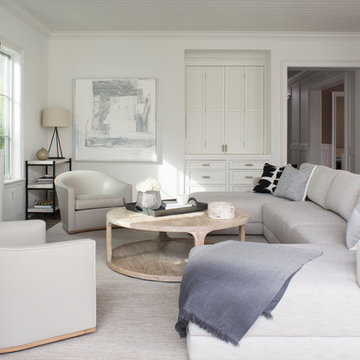
Beautiful oversized sectional with chaises on both sides, custom wood coffee table are flanked by grey leather swivel chairs with custom wood base.
Meghan Beierle
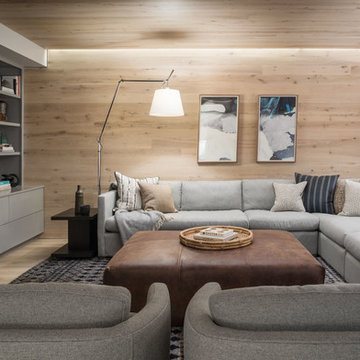
Photo By: Trent Bell
Inspiration for a contemporary light wood floor and brown floor family room remodel in Boston with brown walls and a media wall
Inspiration for a contemporary light wood floor and brown floor family room remodel in Boston with brown walls and a media wall
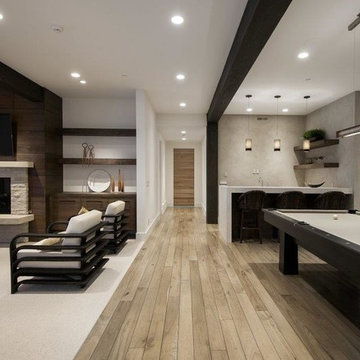
Example of a large trendy open concept medium tone wood floor game room design in Salt Lake City with white walls, a standard fireplace, a stone fireplace and a wall-mounted tv

Sponsored
Plain City, OH
Kuhns Contracting, Inc.
Central Ohio's Trusted Home Remodeler Specializing in Kitchens & Baths
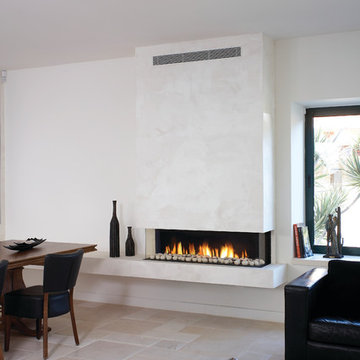
The details of black and white perfectly harmonize in this photograph. But, behind the camera, you are absorbed by the generous amounts of warmth and mesmerized by the soft, soothing roar of the flames. Shown is a three-sided Ortal fireplace, beautifully integrated with a stone interior media that is well coordinated with the nude palette of the tile floor and the dusting of the walls.
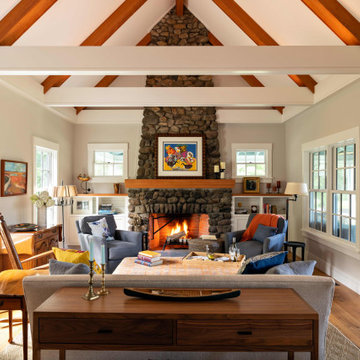
Crystal Lake House
Design: Aline Architecture
Photo: Dan Cutrona
Example of a beach style family room design
Example of a beach style family room design
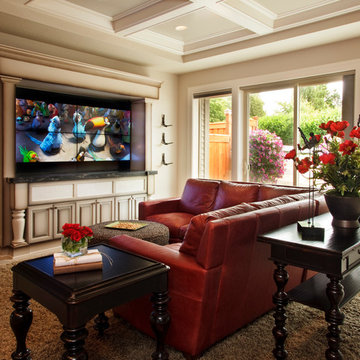
Multiple awards including "Best of Show" and "The Homer". Custom design and interior design by The WhiteHouse Collection. Built by Brentwood Homes. Furnishings by Paul Schatz Furniture. Photography by Blackstone Edge Studios.
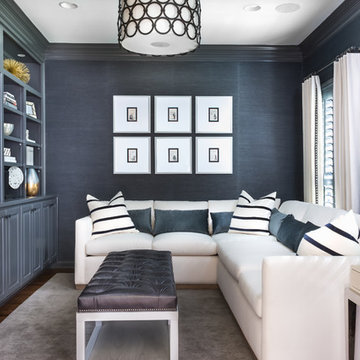
Family room - transitional enclosed dark wood floor family room idea in Austin with blue walls, no fireplace and a media wall
Family Room Ideas
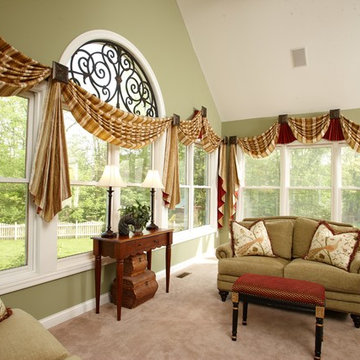
Sponsored
London, OH
Fine Designs & Interiors, Ltd.
Columbus Leading Interior Designer - Best of Houzz 2014-2022
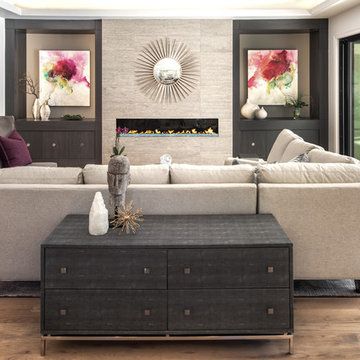
Joe Purvis
Example of a huge transitional open concept medium tone wood floor family room design in Charlotte with white walls, a ribbon fireplace and a tile fireplace
Example of a huge transitional open concept medium tone wood floor family room design in Charlotte with white walls, a ribbon fireplace and a tile fireplace
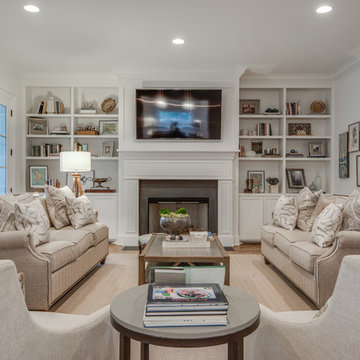
Large transitional enclosed medium tone wood floor and brown floor family room photo in Nashville with white walls, a standard fireplace, a wood fireplace surround and a wall-mounted tv
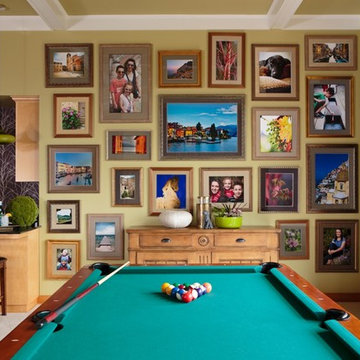
This family of five live miles away from the city, in a gorgeous rural setting that allows them to enjoy the beauty of the Oregon outdoors. Their charming Craftsman influenced farmhouse was remodeled to take advantage of their pastoral views, bringing the outdoors inside. Our gallery showcases this stylish space that feels colorful, yet refined, relaxing but fun. Our unexpected color palette was inspired by a custom designed crewel fabric made exclusively for the client.
For more about Angela Todd Studios, click here: https://www.angelatoddstudios.com/
144






