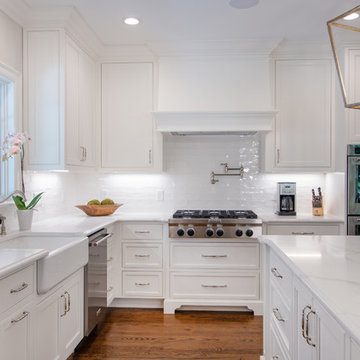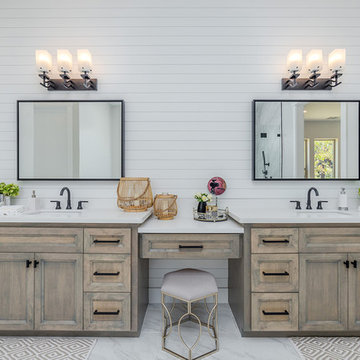Farmhouse Home Design Ideas

Living room off the kitchen
reclaimed wood floors, plaster walls, custom furnshings and window treatments - stone facing on fireplace, metal cabinetry flanking fireplace and wrap around sectional sofa

Inspiration for a mid-sized country 3/4 mosaic tile floor tub/shower combo remodel in Atlanta with recessed-panel cabinets, distressed cabinets, a two-piece toilet, gray walls and marble countertops

This bright and open kitchen has the perfect amount of farmhouse elements and is chic at the same time.
Kitchen - mid-sized country l-shaped medium tone wood floor kitchen idea in Charlotte with a farmhouse sink, beaded inset cabinets, white cabinets, quartzite countertops, white backsplash, subway tile backsplash, stainless steel appliances, an island and white countertops
Kitchen - mid-sized country l-shaped medium tone wood floor kitchen idea in Charlotte with a farmhouse sink, beaded inset cabinets, white cabinets, quartzite countertops, white backsplash, subway tile backsplash, stainless steel appliances, an island and white countertops

Inspiration for a cottage master gray floor and marble floor bathroom remodel in Sacramento with granite countertops, white countertops, recessed-panel cabinets, distressed cabinets, white walls and an undermount sink

Marcell Puzsar, Bright Room Photography
Inspiration for a mid-sized country beige floor and medium tone wood floor entryway remodel in San Francisco with a dark wood front door
Inspiration for a mid-sized country beige floor and medium tone wood floor entryway remodel in San Francisco with a dark wood front door

Black and White bathroom with forest green vanity cabinets. Rustic modern shelving and floral wallpaper
Mid-sized farmhouse master white tile and porcelain tile porcelain tile, white floor, single-sink and wallpaper bathroom photo in Denver with recessed-panel cabinets, green cabinets, a two-piece toilet, white walls, an undermount sink, quartz countertops, a hinged shower door, white countertops and a built-in vanity
Mid-sized farmhouse master white tile and porcelain tile porcelain tile, white floor, single-sink and wallpaper bathroom photo in Denver with recessed-panel cabinets, green cabinets, a two-piece toilet, white walls, an undermount sink, quartz countertops, a hinged shower door, white countertops and a built-in vanity

Back to back bathroom vanities make quite a unique statement in this main bathroom. Add a luxury soaker tub, walk-in shower and white shiplap walls, and you have a retreat spa like no where else in the house!

The homeowners wanted to improve the layout and function of their tired 1980’s bathrooms. The master bath had a huge sunken tub that took up half the floor space and the shower was tiny and in small room with the toilet. We created a new toilet room and moved the shower to allow it to grow in size. This new space is far more in tune with the client’s needs. The kid’s bath was a large space. It only needed to be updated to today’s look and to flow with the rest of the house. The powder room was small, adding the pedestal sink opened it up and the wallpaper and ship lap added the character that it needed

We gave this rather dated farmhouse some dramatic upgrades that brought together the feminine with the masculine, combining rustic wood with softer elements. In terms of style her tastes leaned toward traditional and elegant and his toward the rustic and outdoorsy. The result was the perfect fit for this family of 4 plus 2 dogs and their very special farmhouse in Ipswich, MA. Character details create a visual statement, showcasing the melding of both rustic and traditional elements without too much formality. The new master suite is one of the most potent examples of the blending of styles. The bath, with white carrara honed marble countertops and backsplash, beaded wainscoting, matching pale green vanities with make-up table offset by the black center cabinet expand function of the space exquisitely while the salvaged rustic beams create an eye-catching contrast that picks up on the earthy tones of the wood. The luxurious walk-in shower drenched in white carrara floor and wall tile replaced the obsolete Jacuzzi tub. Wardrobe care and organization is a joy in the massive walk-in closet complete with custom gliding library ladder to access the additional storage above. The space serves double duty as a peaceful laundry room complete with roll-out ironing center. The cozy reading nook now graces the bay-window-with-a-view and storage abounds with a surplus of built-ins including bookcases and in-home entertainment center. You can’t help but feel pampered the moment you step into this ensuite. The pantry, with its painted barn door, slate floor, custom shelving and black walnut countertop provide much needed storage designed to fit the family’s needs precisely, including a pull out bin for dog food. During this phase of the project, the powder room was relocated and treated to a reclaimed wood vanity with reclaimed white oak countertop along with custom vessel soapstone sink and wide board paneling. Design elements effectively married rustic and traditional styles and the home now has the character to match the country setting and the improved layout and storage the family so desperately needed. And did you see the barn? Photo credit: Eric Roth

Example of a mid-sized country open concept brown floor and dark wood floor family room design in St Louis with beige walls, a standard fireplace, a stone fireplace and no tv

Casey Woods
Example of a mid-sized cottage gray one-story vinyl gable roof design in Austin
Example of a mid-sized cottage gray one-story vinyl gable roof design in Austin

Family room - large farmhouse open concept light wood floor and vaulted ceiling family room idea in Other with white walls, a ribbon fireplace, a stone fireplace and a wall-mounted tv

Inspiration for a large cottage white two-story wood exterior home remodel in Denver with a mixed material roof and a red roof

Vanity cabinets with knotty alder shaker doors. Top knobs square bar pulls.
Delta Stryke matte black 3 hole faucets on Kohler Ladena undermount sinks. White Quartz counters and backsplash.
Nickel gap wood planks painted Pure White.
Black 12" x 24" porcelain floor and wall tile - Matte Black.
Mirrors from Pottery barn.

Large cottage open concept medium tone wood floor and brown floor living room photo in Other with gray walls, a standard fireplace, a metal fireplace and a wall-mounted tv

Perfectly settled in the shade of three majestic oak trees, this timeless homestead evokes a deep sense of belonging to the land. The Wilson Architects farmhouse design riffs on the agrarian history of the region while employing contemporary green technologies and methods. Honoring centuries-old artisan traditions and the rich local talent carrying those traditions today, the home is adorned with intricate handmade details including custom site-harvested millwork, forged iron hardware, and inventive stone masonry. Welcome family and guests comfortably in the detached garage apartment. Enjoy long range views of these ancient mountains with ample space, inside and out.

Farmhouse bathroom
Photographer: Rob Karosis
Example of a mid-sized country white tile and subway tile ceramic tile and multicolored floor bathroom design in New York with open cabinets, dark wood cabinets, white walls, a drop-in sink, wood countertops and brown countertops
Example of a mid-sized country white tile and subway tile ceramic tile and multicolored floor bathroom design in New York with open cabinets, dark wood cabinets, white walls, a drop-in sink, wood countertops and brown countertops

Jackson Design & Remodeling, San Diego, California, Entire House $750,001 to $1,000,000
Large country open concept light wood floor and exposed beam living room photo in San Diego with white walls
Large country open concept light wood floor and exposed beam living room photo in San Diego with white walls

A Modern Farmhouse set in a prairie setting exudes charm and simplicity. Wrap around porches and copious windows make outdoor/indoor living seamless while the interior finishings are extremely high on detail. In floor heating under porcelain tile in the entire lower level, Fond du Lac stone mimicking an original foundation wall and rough hewn wood finishes contrast with the sleek finishes of carrera marble in the master and top of the line appliances and soapstone counters of the kitchen. This home is a study in contrasts, while still providing a completely harmonious aura.
Farmhouse Home Design Ideas

Front Entry Gable on Modern Farmhouse
Example of a mid-sized country entryway design in San Francisco with a gray front door
Example of a mid-sized country entryway design in San Francisco with a gray front door
2
























