Kitchen with Granite Countertops and Cement Tile Backsplash Ideas
Refine by:
Budget
Sort by:Popular Today
1 - 20 of 2,663 photos

Example of a mountain style galley dark wood floor kitchen design in Denver with granite countertops, a double-bowl sink, shaker cabinets, medium tone wood cabinets, cement tile backsplash, stainless steel appliances and an island
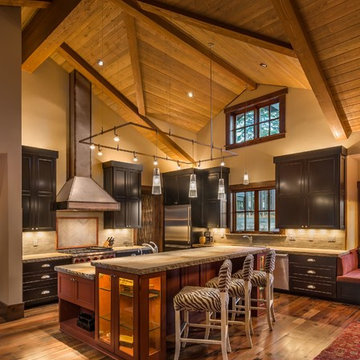
Tahoe Real Estate Photography
Eat-in kitchen - large rustic l-shaped medium tone wood floor eat-in kitchen idea in San Francisco with shaker cabinets, dark wood cabinets, granite countertops, gray backsplash, cement tile backsplash, stainless steel appliances and an island
Eat-in kitchen - large rustic l-shaped medium tone wood floor eat-in kitchen idea in San Francisco with shaker cabinets, dark wood cabinets, granite countertops, gray backsplash, cement tile backsplash, stainless steel appliances and an island
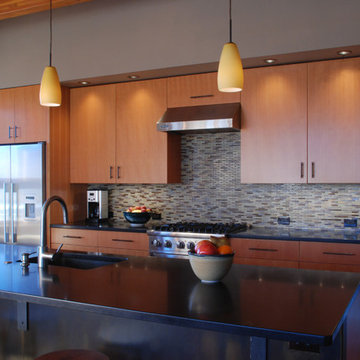
Kitchen with fir cabinets, granite countertop, and blackened-steel face on island. Photo: William Sarjeant
Inspiration for a large modern open concept kitchen remodel in Seattle with flat-panel cabinets, dark wood cabinets, granite countertops, cement tile backsplash and an island
Inspiration for a large modern open concept kitchen remodel in Seattle with flat-panel cabinets, dark wood cabinets, granite countertops, cement tile backsplash and an island

Builder: Brad DeHaan Homes
Photographer: Brad Gillette
Every day feels like a celebration in this stylish design that features a main level floor plan perfect for both entertaining and convenient one-level living. The distinctive transitional exterior welcomes friends and family with interesting peaked rooflines, stone pillars, stucco details and a symmetrical bank of windows. A three-car garage and custom details throughout give this compact home the appeal and amenities of a much-larger design and are a nod to the Craftsman and Mediterranean designs that influenced this updated architectural gem. A custom wood entry with sidelights match the triple transom windows featured throughout the house and echo the trim and features seen in the spacious three-car garage. While concentrated on one main floor and a lower level, there is no shortage of living and entertaining space inside. The main level includes more than 2,100 square feet, with a roomy 31 by 18-foot living room and kitchen combination off the central foyer that’s perfect for hosting parties or family holidays. The left side of the floor plan includes a 10 by 14-foot dining room, a laundry and a guest bedroom with bath. To the right is the more private spaces, with a relaxing 11 by 10-foot study/office which leads to the master suite featuring a master bath, closet and 13 by 13-foot sleeping area with an attractive peaked ceiling. The walkout lower level offers another 1,500 square feet of living space, with a large family room, three additional family bedrooms and a shared bath.
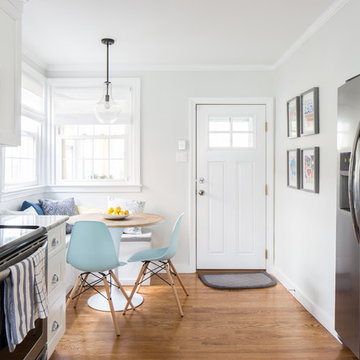
Aliza Schlabach Photography
Mid-sized transitional l-shaped medium tone wood floor eat-in kitchen photo in Philadelphia with an undermount sink, shaker cabinets, white cabinets, granite countertops, white backsplash, cement tile backsplash, stainless steel appliances and a peninsula
Mid-sized transitional l-shaped medium tone wood floor eat-in kitchen photo in Philadelphia with an undermount sink, shaker cabinets, white cabinets, granite countertops, white backsplash, cement tile backsplash, stainless steel appliances and a peninsula
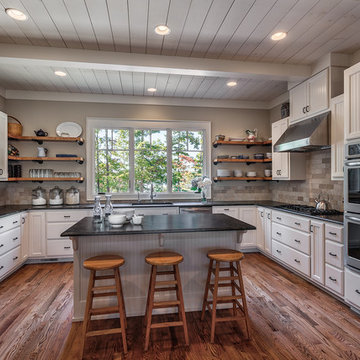
Inspiro 8
Inspiration for a large craftsman u-shaped medium tone wood floor open concept kitchen remodel in Other with an undermount sink, beaded inset cabinets, white cabinets, granite countertops, multicolored backsplash, cement tile backsplash, stainless steel appliances and an island
Inspiration for a large craftsman u-shaped medium tone wood floor open concept kitchen remodel in Other with an undermount sink, beaded inset cabinets, white cabinets, granite countertops, multicolored backsplash, cement tile backsplash, stainless steel appliances and an island
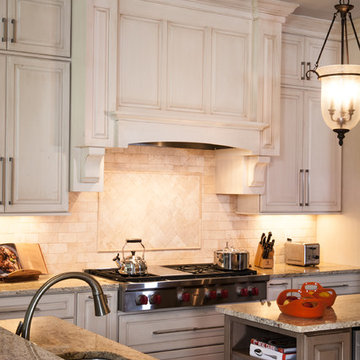
Dura Supreme cabinets
Inspiration for a mid-sized timeless l-shaped medium tone wood floor eat-in kitchen remodel in New Orleans with a single-bowl sink, beaded inset cabinets, white cabinets, granite countertops, multicolored backsplash, cement tile backsplash, stainless steel appliances and an island
Inspiration for a mid-sized timeless l-shaped medium tone wood floor eat-in kitchen remodel in New Orleans with a single-bowl sink, beaded inset cabinets, white cabinets, granite countertops, multicolored backsplash, cement tile backsplash, stainless steel appliances and an island
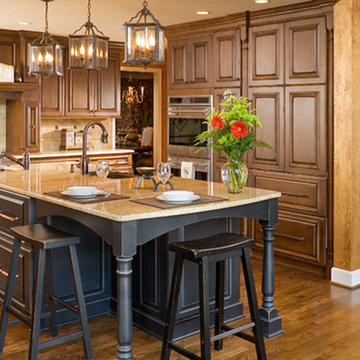
Example of a large classic l-shaped medium tone wood floor and brown floor eat-in kitchen design in Kansas City with a farmhouse sink, raised-panel cabinets, medium tone wood cabinets, granite countertops, beige backsplash, cement tile backsplash, stainless steel appliances and an island
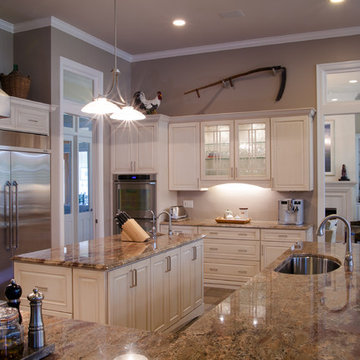
durasupreme cabinets
Eat-in kitchen - large traditional u-shaped porcelain tile eat-in kitchen idea in New Orleans with an undermount sink, beaded inset cabinets, white cabinets, granite countertops, multicolored backsplash, cement tile backsplash, stainless steel appliances and an island
Eat-in kitchen - large traditional u-shaped porcelain tile eat-in kitchen idea in New Orleans with an undermount sink, beaded inset cabinets, white cabinets, granite countertops, multicolored backsplash, cement tile backsplash, stainless steel appliances and an island
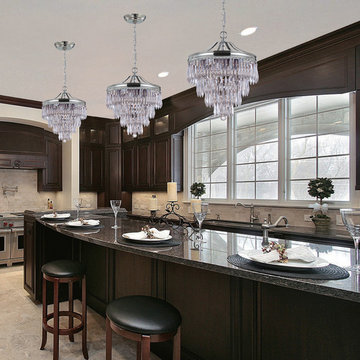
Transitional kitchem witj Chrome Down Pendant island lights above a dark granite counter top island and dark wood cabinets
Eat-in kitchen - large transitional single-wall medium tone wood floor eat-in kitchen idea in New York with an integrated sink, beaded inset cabinets, dark wood cabinets, granite countertops, beige backsplash, cement tile backsplash, stainless steel appliances and an island
Eat-in kitchen - large transitional single-wall medium tone wood floor eat-in kitchen idea in New York with an integrated sink, beaded inset cabinets, dark wood cabinets, granite countertops, beige backsplash, cement tile backsplash, stainless steel appliances and an island
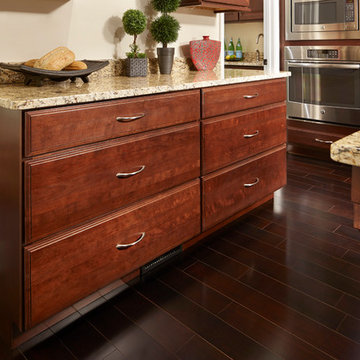
Atlanta Georgia kitchen renovation features CliqStudios Carlton full-overlay cabinets finished in Cherry Russet, a center island, bar & wine storage, butler's pantry and two extra feet of cabinet storage along a side wall where a garage door was moved. (pictured)
CliqStudios Kitchen Designer: Karla R
Cabinet Style: Carlton
Cabinet Finish: Cherry Russet
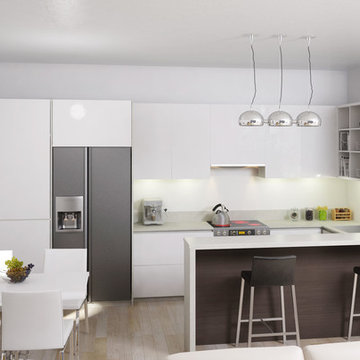
3D Rendering of a small kitchen
Inspiration for a small modern l-shaped light wood floor eat-in kitchen remodel in Other with an undermount sink, flat-panel cabinets, white cabinets, granite countertops, white backsplash, cement tile backsplash, stainless steel appliances and a peninsula
Inspiration for a small modern l-shaped light wood floor eat-in kitchen remodel in Other with an undermount sink, flat-panel cabinets, white cabinets, granite countertops, white backsplash, cement tile backsplash, stainless steel appliances and a peninsula
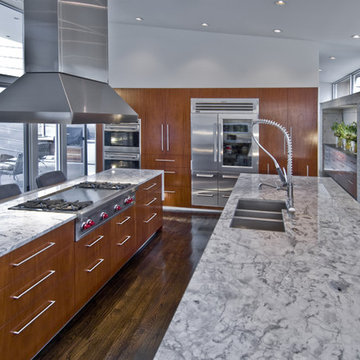
Architect|Builder: 3GD, INC |
Photographer: Joe Wittkop
Inspiration for a large modern l-shaped dark wood floor enclosed kitchen remodel in Other with a triple-bowl sink, flat-panel cabinets, medium tone wood cabinets, granite countertops, gray backsplash, cement tile backsplash, stainless steel appliances and two islands
Inspiration for a large modern l-shaped dark wood floor enclosed kitchen remodel in Other with a triple-bowl sink, flat-panel cabinets, medium tone wood cabinets, granite countertops, gray backsplash, cement tile backsplash, stainless steel appliances and two islands
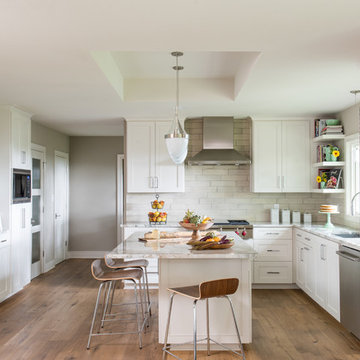
Photography: Michael Hunter
Eat-in kitchen - mid-sized transitional u-shaped medium tone wood floor eat-in kitchen idea in Austin with an undermount sink, shaker cabinets, white cabinets, granite countertops, white backsplash, cement tile backsplash, stainless steel appliances and an island
Eat-in kitchen - mid-sized transitional u-shaped medium tone wood floor eat-in kitchen idea in Austin with an undermount sink, shaker cabinets, white cabinets, granite countertops, white backsplash, cement tile backsplash, stainless steel appliances and an island
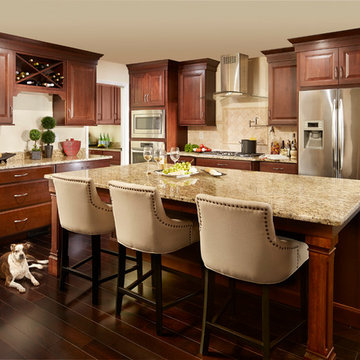
Atlanta Georgia 12’ by 19’ kitchen renovation featuring CliqStudios Carlton full-overlay cabinets finished in a gorgeous Cherry Russet, an impressive 8-foot by 5-foot island and two extra feet of cabinet storage along a side wall where a garage access door was moved.
CliqStudios Kitchen Designer: Karla R
Cabinet Style: Carlton
Cabinet Finish: Cherry Russet
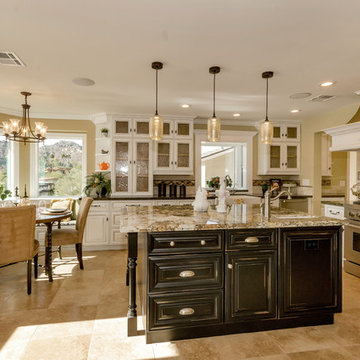
Customize your cabinetry design without the steep prices and extended lead times that often go with fully-customized cabinets.
You choose your door style and then complete your cabinet design with your choice of color and finish options.
Find A Local Dealer: http://sollidcabinetry.com/find-a-dealer/
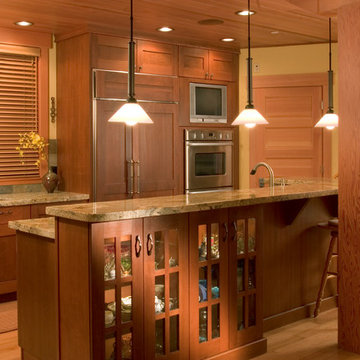
Northlight Photography, Roger Turk
Inspiration for a mid-sized craftsman light wood floor kitchen remodel in Seattle with a drop-in sink, light wood cabinets, granite countertops, multicolored backsplash, cement tile backsplash, stainless steel appliances and an island
Inspiration for a mid-sized craftsman light wood floor kitchen remodel in Seattle with a drop-in sink, light wood cabinets, granite countertops, multicolored backsplash, cement tile backsplash, stainless steel appliances and an island
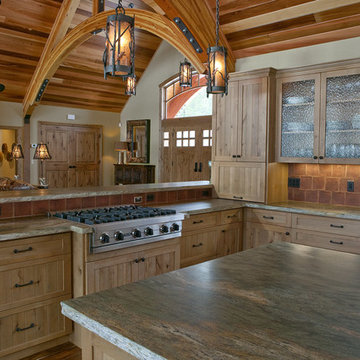
saintpierre.co
Example of a large mountain style u-shaped dark wood floor eat-in kitchen design in Other with a drop-in sink, light wood cabinets, granite countertops, red backsplash, cement tile backsplash, stainless steel appliances, an island and beaded inset cabinets
Example of a large mountain style u-shaped dark wood floor eat-in kitchen design in Other with a drop-in sink, light wood cabinets, granite countertops, red backsplash, cement tile backsplash, stainless steel appliances, an island and beaded inset cabinets

Architect|Builder: 3GD, INC |
Photographer: Dero Sanford
Example of a large minimalist l-shaped dark wood floor enclosed kitchen design in Other with an undermount sink, flat-panel cabinets, medium tone wood cabinets, granite countertops, gray backsplash, cement tile backsplash, stainless steel appliances and two islands
Example of a large minimalist l-shaped dark wood floor enclosed kitchen design in Other with an undermount sink, flat-panel cabinets, medium tone wood cabinets, granite countertops, gray backsplash, cement tile backsplash, stainless steel appliances and two islands
Kitchen with Granite Countertops and Cement Tile Backsplash Ideas
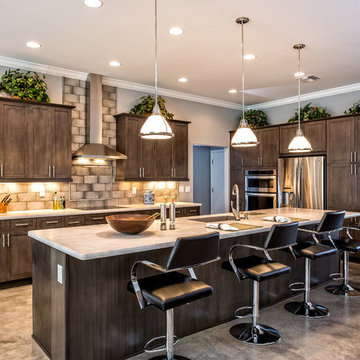
In the kitchen we installed custom designed, dark grey hand painted cabinetry and white granite countertops with a leather finish. The hardware lighting and appliances accent the grey cabinetry with a stainless steel finish.
Photo by Greg Utton of Utton Photography
1





