Kitchen with Granite Countertops and Slate Backsplash Ideas
Refine by:
Budget
Sort by:Popular Today
1 - 20 of 572 photos
Item 1 of 3
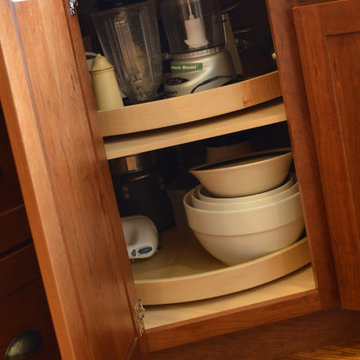
Kitchen design and photography by Jennifer Hayes of Castle Kitchens and Interiors
Example of an arts and crafts u-shaped eat-in kitchen design in Denver with recessed-panel cabinets, medium tone wood cabinets, granite countertops, multicolored backsplash, stainless steel appliances and slate backsplash
Example of an arts and crafts u-shaped eat-in kitchen design in Denver with recessed-panel cabinets, medium tone wood cabinets, granite countertops, multicolored backsplash, stainless steel appliances and slate backsplash
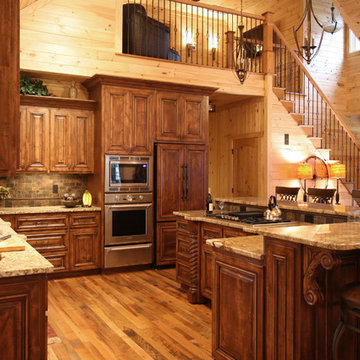
This unique interior is rustic with all the modern amenities! Wendi Gragg, the interior designer who worked closely with our team on the project to make sure all the details came together to meet the home owners wishes for a rustic appeal. Photography by; Stacey Walker

Photography: Christian J Anderson.
Contractor & Finish Carpenter: Poli Dmitruks of PDP Perfection LLC.
Example of a mid-sized mountain style galley porcelain tile and gray floor kitchen design in Seattle with a farmhouse sink, medium tone wood cabinets, granite countertops, gray backsplash, slate backsplash, stainless steel appliances, an island and recessed-panel cabinets
Example of a mid-sized mountain style galley porcelain tile and gray floor kitchen design in Seattle with a farmhouse sink, medium tone wood cabinets, granite countertops, gray backsplash, slate backsplash, stainless steel appliances, an island and recessed-panel cabinets

Eat-in kitchen - traditional brown floor eat-in kitchen idea in New York with an undermount sink, raised-panel cabinets, gray cabinets, granite countertops, multicolored backsplash, slate backsplash, stainless steel appliances, two islands and black countertops

Open concept kitchen - mid-sized traditional l-shaped medium tone wood floor and brown floor open concept kitchen idea in Albuquerque with a farmhouse sink, shaker cabinets, medium tone wood cabinets, granite countertops, multicolored backsplash, slate backsplash, stainless steel appliances, an island and beige countertops
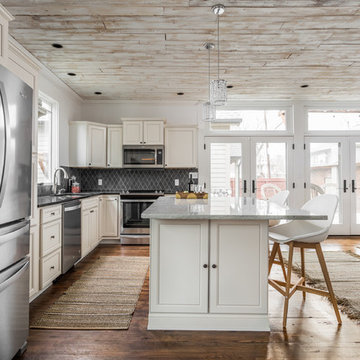
Eat-in kitchen - mid-sized transitional l-shaped brown floor and medium tone wood floor eat-in kitchen idea in Indianapolis with recessed-panel cabinets, stainless steel appliances, an island, an undermount sink, white cabinets, granite countertops, black backsplash, slate backsplash and black countertops
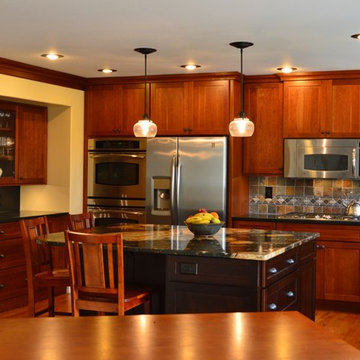
Kitchen design and photography by Jennifer Hayes of Castle Kitchens and Interiors
Example of an arts and crafts u-shaped eat-in kitchen design in Denver with an undermount sink, recessed-panel cabinets, medium tone wood cabinets, granite countertops, multicolored backsplash, stainless steel appliances, an island and slate backsplash
Example of an arts and crafts u-shaped eat-in kitchen design in Denver with an undermount sink, recessed-panel cabinets, medium tone wood cabinets, granite countertops, multicolored backsplash, stainless steel appliances, an island and slate backsplash
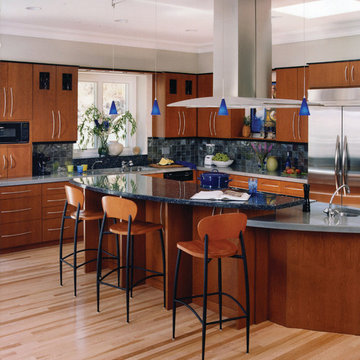
Custom designed Contemporty cherry kitchen with slab doors and concrete counters, large double height island with swing over style counter and three stools, blue pendant lighting and low profile Gaggenau Island hood.
Featured in Woman's Day Kitchens and Baths, Today's Homeowner,
Photography by David Duncan Livingston.
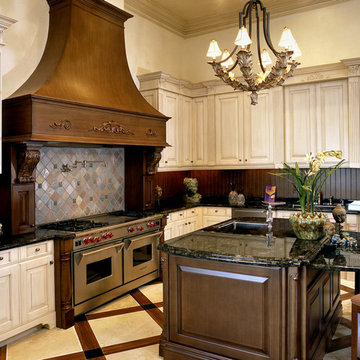
Meticulous Custom Cabinetry Design and Installation Company
Location: 6590 West Rogers Circle; Studio 7
Boca Raton, FL 33487
Large tuscan u-shaped beige floor kitchen photo in Miami with an undermount sink, raised-panel cabinets, multicolored backsplash, stainless steel appliances, an island, beige cabinets, granite countertops and slate backsplash
Large tuscan u-shaped beige floor kitchen photo in Miami with an undermount sink, raised-panel cabinets, multicolored backsplash, stainless steel appliances, an island, beige cabinets, granite countertops and slate backsplash
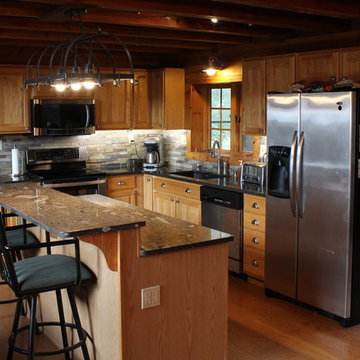
Cygnus granite on island tops and Coffee Brown granite on the perimeter countertops with slate backsplash tile, granite composite Blanco sink, and brushed nickel faucet.
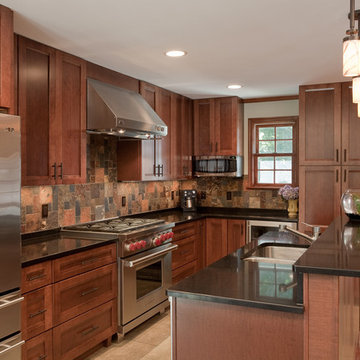
Mid-sized eclectic l-shaped porcelain tile and beige floor eat-in kitchen photo in DC Metro with a double-bowl sink, shaker cabinets, dark wood cabinets, granite countertops, brown backsplash, slate backsplash, stainless steel appliances and an island

Inspiration for a large rustic slate floor and gray floor enclosed kitchen remodel in Chicago with a double-bowl sink, raised-panel cabinets, medium tone wood cabinets, granite countertops, gray backsplash, slate backsplash, stainless steel appliances and an island

New mid-century style furniture replaced existing contemporary set. New lighting included this George Nelson bubble lamp. Custom concrete dining table with inset glass and shells. Custom made back door to match entry doors to the house.
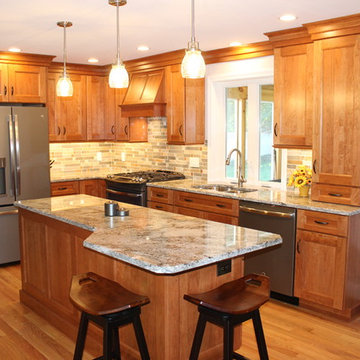
Eat-in kitchen - mid-sized traditional l-shaped light wood floor eat-in kitchen idea in Boston with a double-bowl sink, recessed-panel cabinets, medium tone wood cabinets, granite countertops, multicolored backsplash, slate backsplash, stainless steel appliances and an island
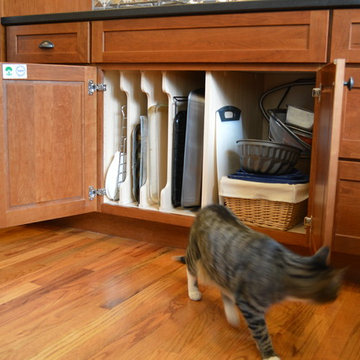
Kitchen design and photography by Jennifer Hayes of Castle Kitchens and Interiors
Example of an arts and crafts u-shaped eat-in kitchen design in Denver with recessed-panel cabinets, medium tone wood cabinets, granite countertops, multicolored backsplash, stainless steel appliances and slate backsplash
Example of an arts and crafts u-shaped eat-in kitchen design in Denver with recessed-panel cabinets, medium tone wood cabinets, granite countertops, multicolored backsplash, stainless steel appliances and slate backsplash
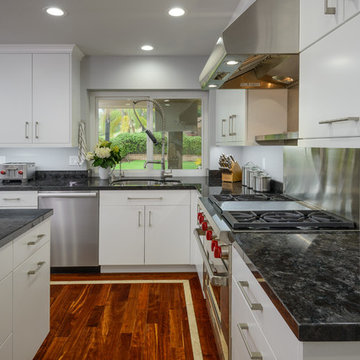
The L-shaped granite countertops and large island provide a tremendous amount of counter space in this large kitchen remodel. You can see that the sink is fitted with a flexible wash hose that allows for simple cleaning of large pots and pans. The subtle red accents throughout the kitchen add a touch of style to bring some personality to the simple color scheme of this room.
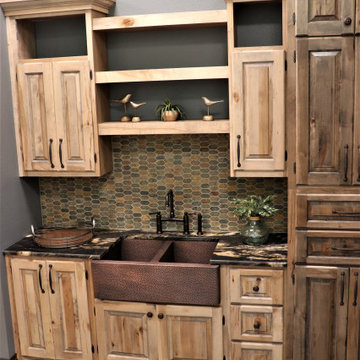
Rustic Kitchen with Hammered Copper Sink, Bridge Style Faucet in Rustic Copper, Leathered Finish Granite Countertops, Mosaic Slate Tile Hexagon Backsplash, Polished Pewter Wall Color, Rustic Iron Cabinetry Hardware, Rustic Maple Cabinetry in Two Contrasting Stains with Raised Panel Fronts.
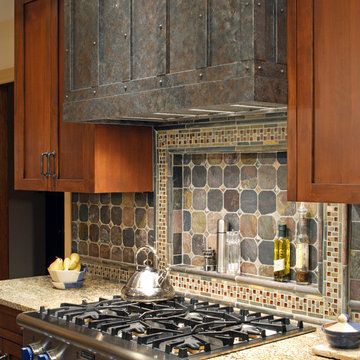
Enclosed kitchen - mid-sized rustic l-shaped slate floor and gray floor enclosed kitchen idea in Omaha with an undermount sink, recessed-panel cabinets, light wood cabinets, granite countertops, multicolored backsplash, slate backsplash, paneled appliances and an island

Eat-in kitchen - mid-sized traditional single-wall medium tone wood floor and brown floor eat-in kitchen idea in Chicago with an undermount sink, recessed-panel cabinets, white cabinets, granite countertops, beige backsplash, slate backsplash, stainless steel appliances, an island and beige countertops
Kitchen with Granite Countertops and Slate Backsplash Ideas
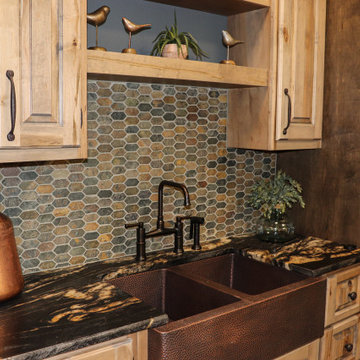
Rustic Kitchen with Hammered Copper Sink, Bridge Style Faucet in Rustic Copper, Leathered Finish Granite Countertops, Mosaic Slate Tile Hexagon Backsplash, Polished Pewter Wall Color, Rustic Iron Cabinetry Hardware, Rustic Maple Cabinetry in Two Contrasting Stains with Raised Panel Fronts.
1





