Wallpaper Ceiling Kitchen with Granite Countertops Ideas
Refine by:
Budget
Sort by:Popular Today
1 - 20 of 297 photos
Item 1 of 3
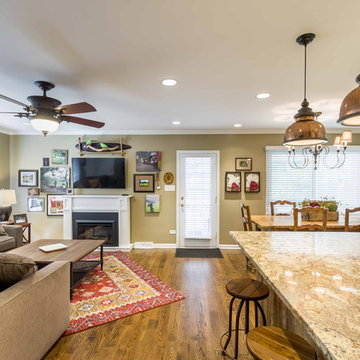
This 1960s split-level home desperately needed a change - not bigger space, just better. We removed the walls between the kitchen, living, and dining rooms to create a large open concept space that still allows a clear definition of space, while offering sight lines between spaces and functions. Homeowners preferred an open U-shape kitchen rather than an island to keep kids out of the cooking area during meal-prep, while offering easy access to the refrigerator and pantry. Green glass tile, granite countertops, shaker cabinets, and rustic reclaimed wood accents highlight the unique character of the home and family. The mix of farmhouse, contemporary and industrial styles make this house their ideal home.
Outside, new lap siding with white trim, and an accent of shake shingles under the gable. The new red door provides a much needed pop of color. Landscaping was updated with a new brick paver and stone front stoop, walk, and landscaping wall.
Project Photography by Kmiecik Imagery.

This 1960s split-level home desperately needed a change - not bigger space, just better. We removed the walls between the kitchen, living, and dining rooms to create a large open concept space that still allows a clear definition of space, while offering sight lines between spaces and functions. Homeowners preferred an open U-shape kitchen rather than an island to keep kids out of the cooking area during meal-prep, while offering easy access to the refrigerator and pantry. Green glass tile, granite countertops, shaker cabinets, and rustic reclaimed wood accents highlight the unique character of the home and family. The mix of farmhouse, contemporary and industrial styles make this house their ideal home.
Outside, new lap siding with white trim, and an accent of shake shingles under the gable. The new red door provides a much needed pop of color. Landscaping was updated with a new brick paver and stone front stoop, walk, and landscaping wall.
Project Photography by Kmiecik Imagery.

This 1960s split-level has a new spacious Kitchen boasting a generous curved stone-clad island and plenty of custom cabinetry. The Kitchen opens to a large eat-in Dining Room, with a walk-around stone double-sided fireplace between Dining and the new Family room. The stone accent at the island, gorgeous stained wood cabinetry, and wood trim highlight the rustic charm of this home.
Photography by Kmiecik Imagery.
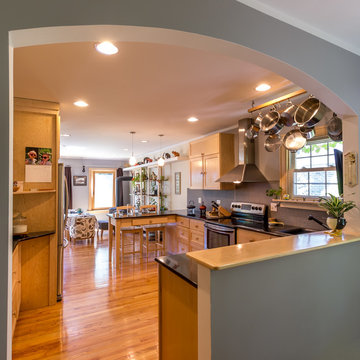
The back of this 1920s brick and siding Cape Cod gets a compact addition to create a new Family room, open Kitchen, Covered Entry, and Master Bedroom Suite above. European-styling of the interior was a consideration throughout the design process, as well as with the materials and finishes. The project includes all cabinetry, built-ins, shelving and trim work (even down to the towel bars!) custom made on site by the home owner.
Photography by Kmiecik Imagery
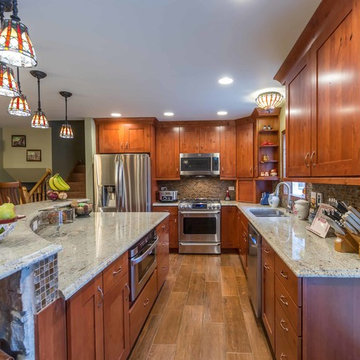
This 1960s split-level has a new spacious Kitchen boasting a generous curved stone-clad island and plenty of custom cabinetry. The Kitchen opens to a large eat-in Dining Room, with a walk-around stone double-sided fireplace between Dining and the new Family room. The stone accent at the island, gorgeous stained wood cabinetry, and wood trim highlight the rustic charm of this home.
Photography by Kmiecik Imagery.
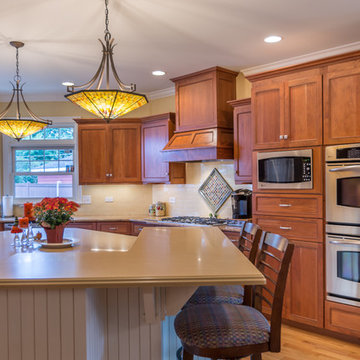
Example of a small classic u-shaped light wood floor, brown floor and wallpaper ceiling eat-in kitchen design in Chicago with a drop-in sink, shaker cabinets, dark wood cabinets, granite countertops, stainless steel appliances, an island, white backsplash, ceramic backsplash and brown countertops
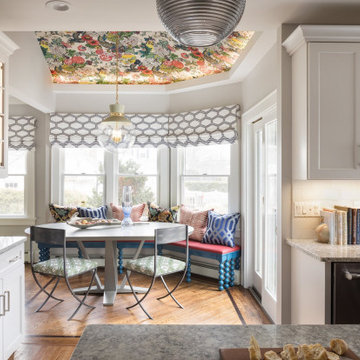
Kitchen - mid-sized contemporary u-shaped medium tone wood floor, brown floor and wallpaper ceiling kitchen idea in New York with an undermount sink, shaker cabinets, white cabinets, granite countertops, white backsplash, ceramic backsplash, stainless steel appliances, an island and gray countertops

This 1960s split-level home desperately needed a change - not bigger space, just better. We removed the walls between the kitchen, living, and dining rooms to create a large open concept space that still allows a clear definition of space, while offering sight lines between spaces and functions. Homeowners preferred an open U-shape kitchen rather than an island to keep kids out of the cooking area during meal-prep, while offering easy access to the refrigerator and pantry. Green glass tile, granite countertops, shaker cabinets, and rustic reclaimed wood accents highlight the unique character of the home and family. The mix of farmhouse, contemporary and industrial styles make this house their ideal home.
Outside, new lap siding with white trim, and an accent of shake shingles under the gable. The new red door provides a much needed pop of color. Landscaping was updated with a new brick paver and stone front stoop, walk, and landscaping wall.
Project Photography by Kmiecik Imagery.
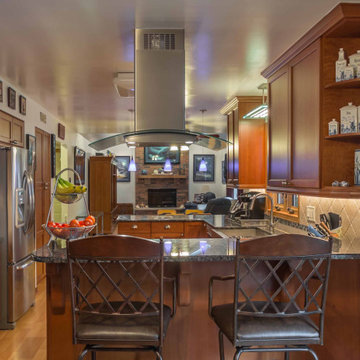
Inspiration for a mid-sized timeless u-shaped laminate floor, brown floor and wallpaper ceiling open concept kitchen remodel in Chicago with a farmhouse sink, recessed-panel cabinets, medium tone wood cabinets, granite countertops, beige backsplash, ceramic backsplash, stainless steel appliances, a peninsula and black countertops
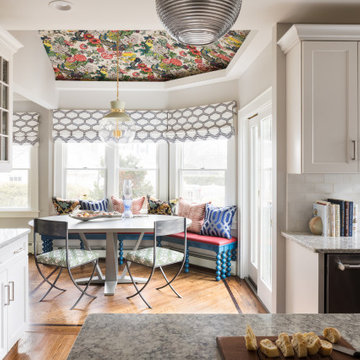
Inspiration for a mid-sized contemporary u-shaped medium tone wood floor, brown floor and wallpaper ceiling kitchen remodel in New York with an undermount sink, shaker cabinets, white cabinets, granite countertops, white backsplash, ceramic backsplash, stainless steel appliances, an island and gray countertops
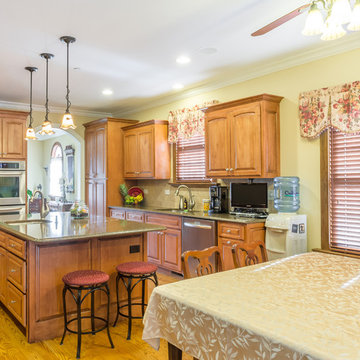
Example of a large classic u-shaped medium tone wood floor, brown floor and wallpaper ceiling eat-in kitchen design in Chicago with a double-bowl sink, granite countertops, stainless steel appliances, an island, raised-panel cabinets, medium tone wood cabinets, beige backsplash, ceramic backsplash and black countertops
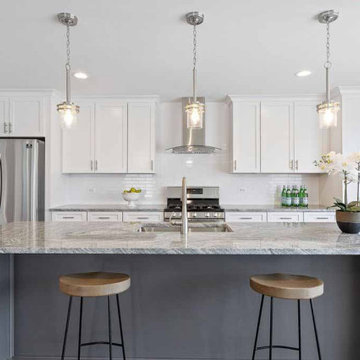
Eat-in kitchen - mid-sized contemporary galley medium tone wood floor, brown floor and wallpaper ceiling eat-in kitchen idea in Chicago with an undermount sink, flat-panel cabinets, white cabinets, granite countertops, white backsplash, subway tile backsplash, stainless steel appliances, an island and gray countertops
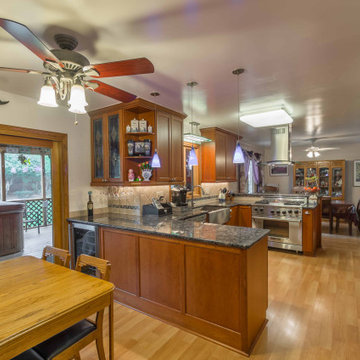
Example of a mid-sized classic u-shaped laminate floor, brown floor and wallpaper ceiling open concept kitchen design in Chicago with a farmhouse sink, recessed-panel cabinets, medium tone wood cabinets, granite countertops, beige backsplash, ceramic backsplash, stainless steel appliances, a peninsula and black countertops
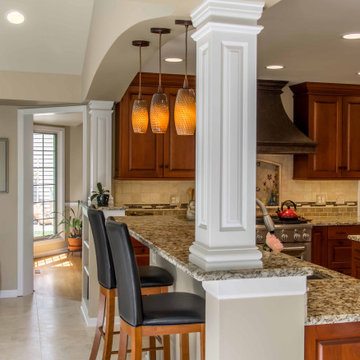
Example of a mid-sized classic galley ceramic tile, brown floor and wallpaper ceiling eat-in kitchen design in Chicago with a double-bowl sink, beaded inset cabinets, medium tone wood cabinets, granite countertops, brown backsplash, brick backsplash, stainless steel appliances, two islands and gray countertops
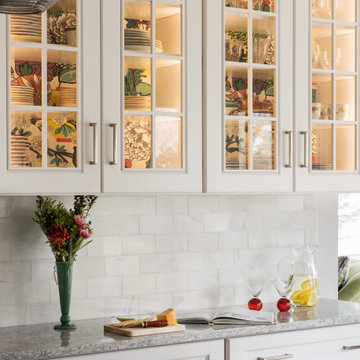
Mid-sized trendy u-shaped medium tone wood floor, brown floor and wallpaper ceiling kitchen photo in New York with an undermount sink, shaker cabinets, white cabinets, granite countertops, white backsplash, ceramic backsplash, stainless steel appliances, an island and gray countertops
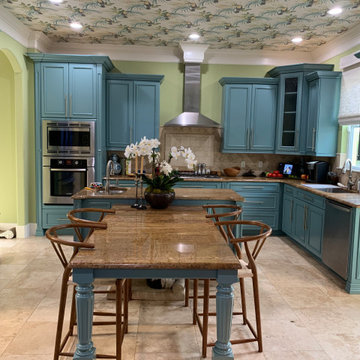
Inspiration for a mid-sized tropical u-shaped marble floor, beige floor and wallpaper ceiling kitchen remodel in Orlando with raised-panel cabinets, blue cabinets, granite countertops and an island
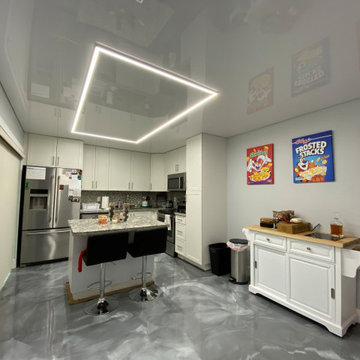
LED Lights look great with high gloss stretch ceilings!
Mid-sized trendy u-shaped marble floor, gray floor and wallpaper ceiling eat-in kitchen photo in Miami with an integrated sink, raised-panel cabinets, beige cabinets, granite countertops, beige backsplash, stainless steel appliances, an island and gray countertops
Mid-sized trendy u-shaped marble floor, gray floor and wallpaper ceiling eat-in kitchen photo in Miami with an integrated sink, raised-panel cabinets, beige cabinets, granite countertops, beige backsplash, stainless steel appliances, an island and gray countertops
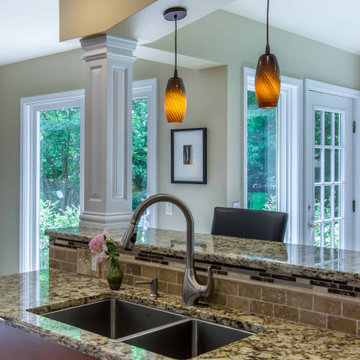
Eat-in kitchen - mid-sized traditional galley ceramic tile, brown floor and wallpaper ceiling eat-in kitchen idea in Chicago with a double-bowl sink, beaded inset cabinets, medium tone wood cabinets, granite countertops, brown backsplash, brick backsplash, stainless steel appliances, two islands and gray countertops
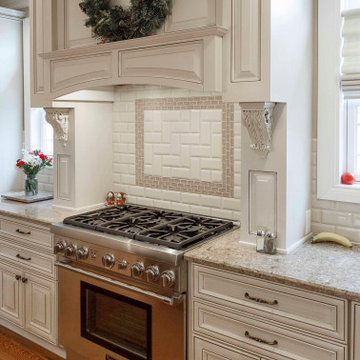
Large arts and crafts u-shaped medium tone wood floor, brown floor and wallpaper ceiling open concept kitchen photo in Detroit with an undermount sink, raised-panel cabinets, white cabinets, granite countertops, white backsplash, ceramic backsplash, stainless steel appliances, an island and beige countertops
Wallpaper Ceiling Kitchen with Granite Countertops Ideas
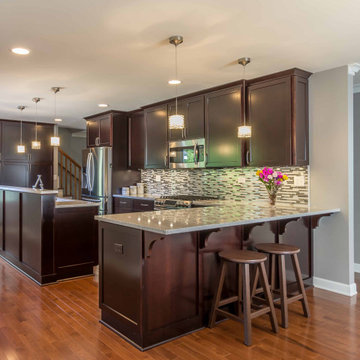
Example of a mid-sized transitional l-shaped medium tone wood floor, brown floor and wallpaper ceiling eat-in kitchen design in Chicago with a drop-in sink, recessed-panel cabinets, dark wood cabinets, granite countertops, black backsplash, matchstick tile backsplash, stainless steel appliances, a peninsula and gray countertops
1





