Blue Floor Kitchen with Granite Countertops Ideas
Refine by:
Budget
Sort by:Popular Today
1 - 20 of 195 photos
Item 1 of 3
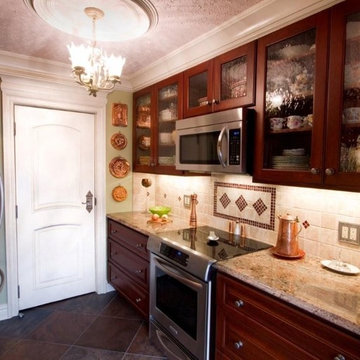
Enclosed kitchen - mid-sized traditional galley slate floor and blue floor enclosed kitchen idea in Other with a double-bowl sink, glass-front cabinets, dark wood cabinets, granite countertops, beige backsplash, ceramic backsplash, stainless steel appliances and no island

Wood cabinets will never go out of style. This kitchen design in a townhome in the city involved removing a wall housing plumbing from the also remodeled Master Bathroom and opening up the space to allow a beautiful flow into the the living and dining area.
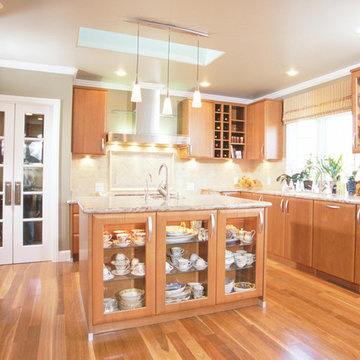
This house was never remodeled since it was built, so the remodeling scale had went through the entire house, including the kitchen. The house has a modern elegant architecture character, and therefore the decision to use the Alno Soft in the wood veneer cherry color was the right fit to emphasize this look. This door style has also soft curved corners, and the combination of the cherry wood floors had given the right balance and made the kitchen more of a furniture look.
Door Style Finish: Alno Soft, Wood veneer door style, in the natural cherry color finish.

Open concept kitchen - mid-sized traditional u-shaped medium tone wood floor and blue floor open concept kitchen idea in Charleston with an undermount sink, recessed-panel cabinets, white cabinets, granite countertops, white backsplash, terra-cotta backsplash, stainless steel appliances, an island and white countertops
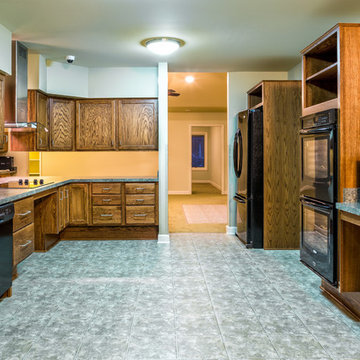
Photo by Brian Walters
Inspiration for a huge timeless galley linoleum floor and blue floor enclosed kitchen remodel in Detroit with a drop-in sink, recessed-panel cabinets, dark wood cabinets, granite countertops, black appliances and no island
Inspiration for a huge timeless galley linoleum floor and blue floor enclosed kitchen remodel in Detroit with a drop-in sink, recessed-panel cabinets, dark wood cabinets, granite countertops, black appliances and no island
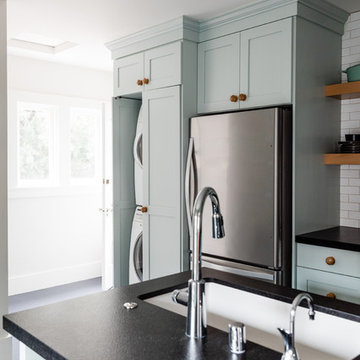
Custom cabinetry hides the stacked washer and dryer alongside the refrigerator for an uninterrupted look throughout the kitchen.
Mid-sized transitional u-shaped linoleum floor and blue floor eat-in kitchen photo in Sacramento with a drop-in sink, shaker cabinets, blue cabinets, granite countertops, white backsplash, brick backsplash, stainless steel appliances, a peninsula and black countertops
Mid-sized transitional u-shaped linoleum floor and blue floor eat-in kitchen photo in Sacramento with a drop-in sink, shaker cabinets, blue cabinets, granite countertops, white backsplash, brick backsplash, stainless steel appliances, a peninsula and black countertops
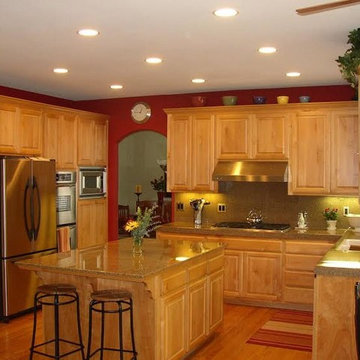
Enclosed kitchen - large traditional u-shaped light wood floor and blue floor enclosed kitchen idea in San Francisco with a double-bowl sink, raised-panel cabinets, medium tone wood cabinets, granite countertops, yellow backsplash, stainless steel appliances and an island
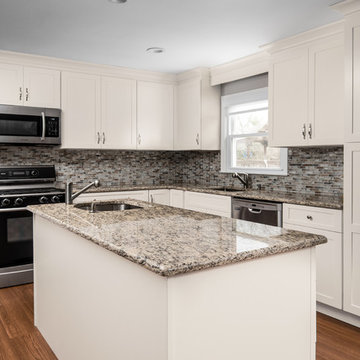
Kitchen - mid-sized traditional u-shaped medium tone wood floor and blue floor kitchen idea in New York with an undermount sink, shaker cabinets, white cabinets, granite countertops, brown backsplash, glass tile backsplash, stainless steel appliances, an island and brown countertops
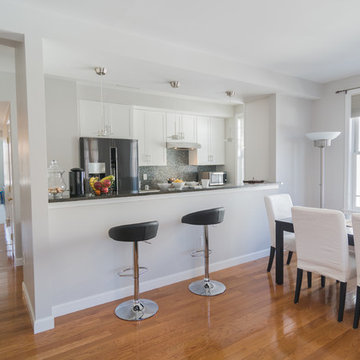
photograph by Liz Cordosa
Inspiration for a mid-sized contemporary galley medium tone wood floor and blue floor eat-in kitchen remodel in Boston with an undermount sink, shaker cabinets, white cabinets, granite countertops, glass tile backsplash, stainless steel appliances, no island and gray backsplash
Inspiration for a mid-sized contemporary galley medium tone wood floor and blue floor eat-in kitchen remodel in Boston with an undermount sink, shaker cabinets, white cabinets, granite countertops, glass tile backsplash, stainless steel appliances, no island and gray backsplash
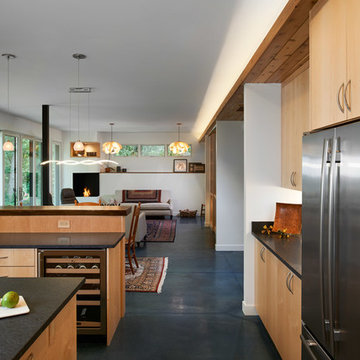
Views from kitchen toward open concept living room in this custom home in Ann Arbor designed and built by Meadowlark Design + Build.
Open concept kitchen - mid-sized contemporary u-shaped concrete floor and blue floor open concept kitchen idea in Detroit with flat-panel cabinets, light wood cabinets, granite countertops, stainless steel appliances, an undermount sink, an island and black countertops
Open concept kitchen - mid-sized contemporary u-shaped concrete floor and blue floor open concept kitchen idea in Detroit with flat-panel cabinets, light wood cabinets, granite countertops, stainless steel appliances, an undermount sink, an island and black countertops
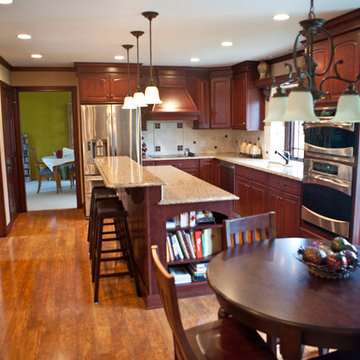
Eat-in kitchen - large traditional l-shaped medium tone wood floor and blue floor eat-in kitchen idea in Other with an undermount sink, raised-panel cabinets, dark wood cabinets, granite countertops, beige backsplash, ceramic backsplash, stainless steel appliances and an island
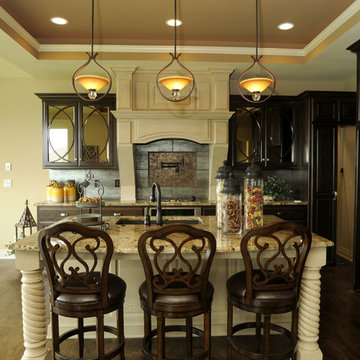
Mid-sized elegant u-shaped dark wood floor and blue floor open concept kitchen photo in Kansas City with an undermount sink, glass-front cabinets, dark wood cabinets, granite countertops, gray backsplash, slate backsplash, stainless steel appliances and an island
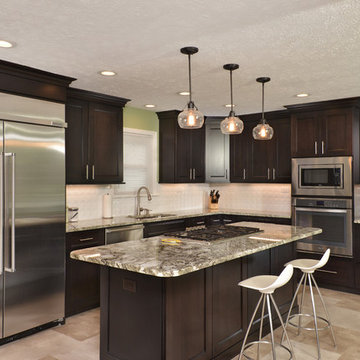
kitchen aid appliances, granite tops, Amish made cabinets, stainless steel sink, Moen faucets, oil rubbed bronze lights,
Large elegant l-shaped vinyl floor and blue floor eat-in kitchen photo in Cleveland with a single-bowl sink, shaker cabinets, dark wood cabinets, granite countertops, white backsplash, porcelain backsplash, stainless steel appliances and an island
Large elegant l-shaped vinyl floor and blue floor eat-in kitchen photo in Cleveland with a single-bowl sink, shaker cabinets, dark wood cabinets, granite countertops, white backsplash, porcelain backsplash, stainless steel appliances and an island
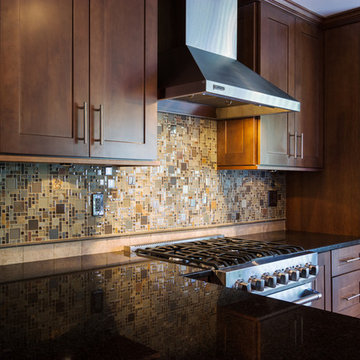
Wood cabinets will never go out of style. This kitchen design in a townhome in the city involved removing a wall housing plumbing from the also remodeled Master Bathroom and opening up the space to allow a beautiful flow into the the living and dining area.
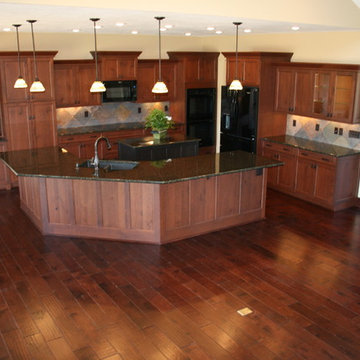
Anna Oseka
Large elegant l-shaped dark wood floor and blue floor open concept kitchen photo in Omaha with a double-bowl sink, recessed-panel cabinets, dark wood cabinets, granite countertops, beige backsplash, ceramic backsplash, black appliances and two islands
Large elegant l-shaped dark wood floor and blue floor open concept kitchen photo in Omaha with a double-bowl sink, recessed-panel cabinets, dark wood cabinets, granite countertops, beige backsplash, ceramic backsplash, black appliances and two islands
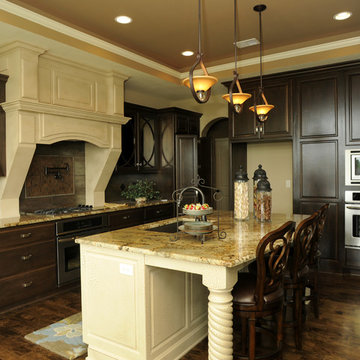
Inspiration for a mid-sized timeless u-shaped dark wood floor and blue floor open concept kitchen remodel in Kansas City with an undermount sink, glass-front cabinets, dark wood cabinets, granite countertops, gray backsplash, slate backsplash, stainless steel appliances and an island
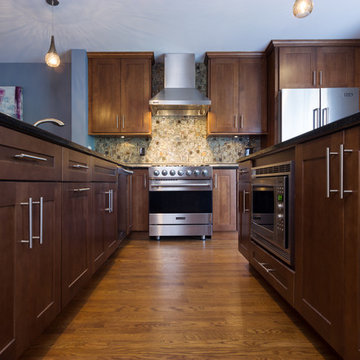
Wood cabinets will never go out of style. This kitchen design in a townhome in the city involved removing a wall housing plumbing from the also remodeled Master Bathroom and opening up the space to allow a beautiful flow into the the living and dining area.
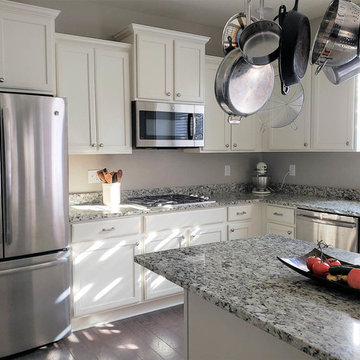
Large elegant u-shaped dark wood floor and blue floor kitchen photo in Denver with an undermount sink, recessed-panel cabinets, white cabinets, granite countertops, stainless steel appliances, an island and multicolored countertops
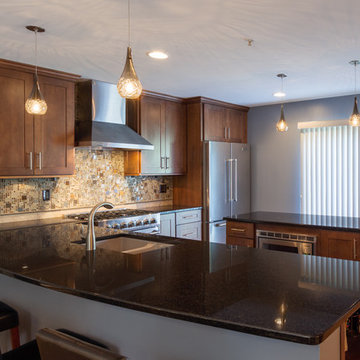
Wood cabinets will never go out of style. This kitchen design in a townhome in the city involved removing a wall housing plumbing from the also remodeled Master Bathroom and opening up the space to allow a beautiful flow into the the living and dining area.
Blue Floor Kitchen with Granite Countertops Ideas
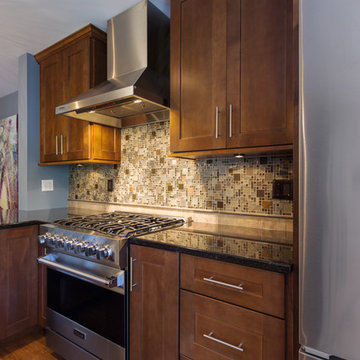
Wood cabinets will never go out of style. This kitchen design in a townhome in the city involved removing a wall housing plumbing from the also remodeled Master Bathroom and opening up the space to allow a beautiful flow into the the living and dining area.
1





