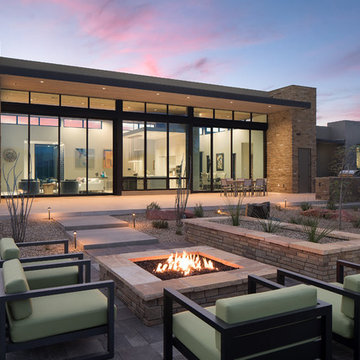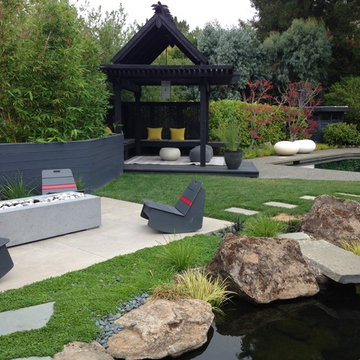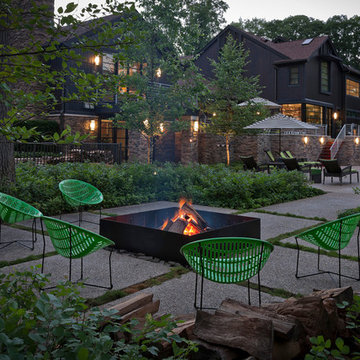Backyard Fire Pits Large Home Design Ideas
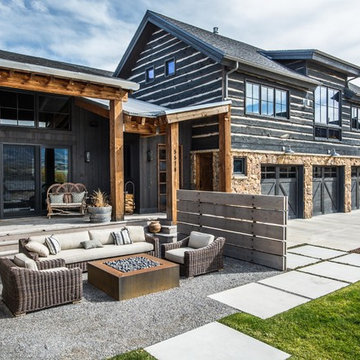
Example of a large mountain style front yard gravel patio design in Salt Lake City with no cover
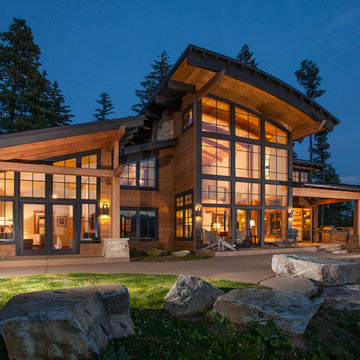
Roger Turk-Northlight Photography
Large contemporary brown two-story wood exterior home idea in Seattle
Large contemporary brown two-story wood exterior home idea in Seattle
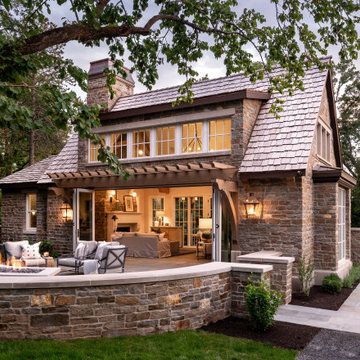
Example of a large classic backyard stone patio design in Salt Lake City with no cover and a fire pit
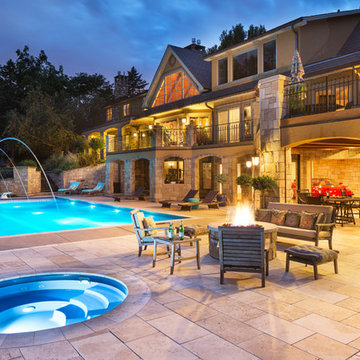
Phantom Screens, the leading manufacturer of retractable screens in North America, selects Bob Michels Construction of North Oaks, Minnesota as their 2016 Impact Winner.
The Phantom Screens Impact Award recognizes residential design and building professionals for using innovative products to deliver cutting edge designs that set them above the rest. Impact Award winners have proven that they are committed to enhancing lifestyles and living spaces by integrating Phantom’s retractable screen products into designs that deliver added value and comfort to today’s homeowner.
Bob Michels Construction’s submission is a unique space featuring a car carousel which operates both as a space to highlight the owner’s car collection and the functional purpose to turn cars around and drive out of the showroom. Phantom’s retractable screens turned the open-air ramada into a large entertaining and gathering screened porch area with one touch of a button.
“Phantom’s retractable screens were used to achieve a desired mix of modern and traditional finishes,” said Andrew Michels, Vice President of Bob Michels Construction. “Phantom Screens is the only company that allowed the customization of this unique space with a long-lasting and sustainable product.”
The winner was selected by a panel of Phantom Screen judges and evaluated primarily on design and creativity, market appeal and livability, and product integration. The winning project received recognition on booth signage at the NAHB International Builders Show, a one-page advertorial feature in Builder magazine, an in depth case study and more!
Photography: LandMark Photography
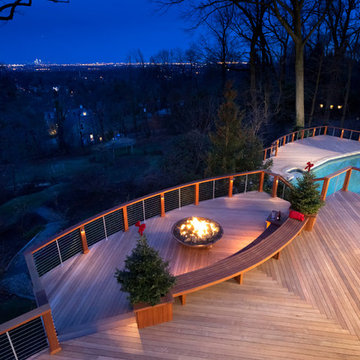
Large - award winning - raised deck with fire pit, swimming pool, and spiral staircase leading to deck.
Design and Construction by Decks by Kiefer. (Photo by Frank Gensheimer)
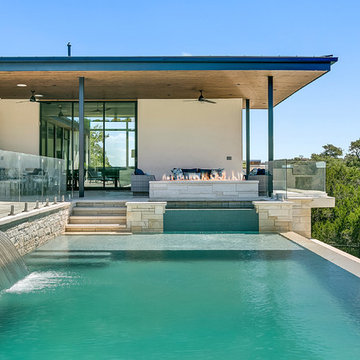
Photo by JPM Real Estate Photography
Large trendy backyard rectangular infinity pool fountain photo in Austin
Large trendy backyard rectangular infinity pool fountain photo in Austin

This is the homes inner courtyard featuring Terra-cotta tile paving with hand-painted Mexican tile keys, a fire pit and bench.
Photographer: Riley Jamison
Realtor: Tim Freund,
website: tim@1000oaksrealestate.com
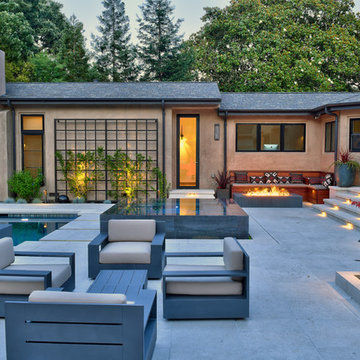
Example of a large trendy backyard tile patio design in San Francisco with a fire pit and no cover
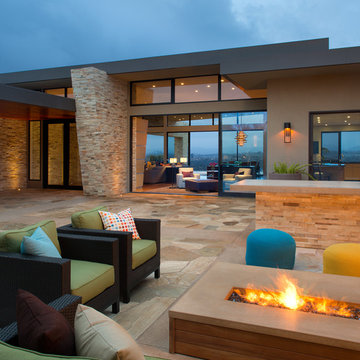
Brady Architectural Photography
Patio - large contemporary backyard stone patio idea in San Diego with a fire pit and no cover
Patio - large contemporary backyard stone patio idea in San Diego with a fire pit and no cover
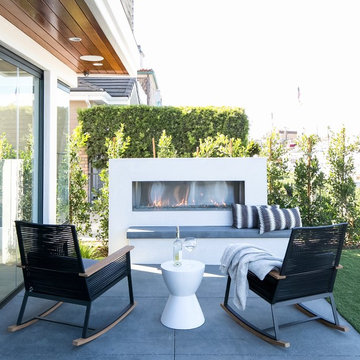
The modern outdoor fireplace in this water front home allows the owners to enjoy their patio year round. Modern designer rocking chairs reflect the design of the exterior. Photography by Ryan Garvin.
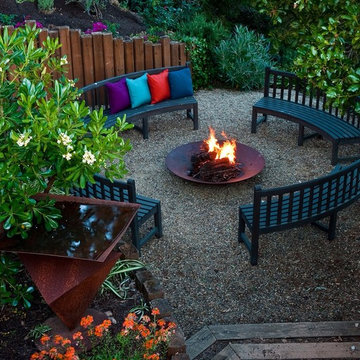
Stuart Lirette
Jane uses outdoor fabric pillows to repeat the colors of the garden. Each season has its own colors. Come on down and have a seat before the metal fire pit when it gets cool from the winds off the San Francisco Bay.
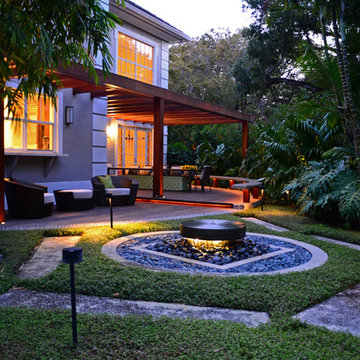
Lewis E. Aqüi R.
Inspiration for a large contemporary backyard concrete paver patio fountain remodel in Miami with a pergola
Inspiration for a large contemporary backyard concrete paver patio fountain remodel in Miami with a pergola

Designed By: Richard Bustos Photos By: Jeri Koegel
Ron and Kathy Chaisson have lived in many homes throughout Orange County, including three homes on the Balboa Peninsula and one at Pelican Crest. But when the “kind of retired” couple, as they describe their current status, decided to finally build their ultimate dream house in the flower streets of Corona del Mar, they opted not to skimp on the amenities. “We wanted this house to have the features of a resort,” says Ron. “So we designed it to have a pool on the roof, five patios, a spa, a gym, water walls in the courtyard, fire-pits and steam showers.”
To bring that five-star level of luxury to their newly constructed home, the couple enlisted Orange County’s top talent, including our very own rock star design consultant Richard Bustos, who worked alongside interior designer Trish Steel and Patterson Custom Homes as well as Brandon Architects. Together the team created a 4,500 square-foot, five-bedroom, seven-and-a-half-bathroom contemporary house where R&R get top billing in almost every room. Two stories tall and with lots of open spaces, it manages to feel spacious despite its narrow location. And from its third floor patio, it boasts panoramic ocean views.
“Overall we wanted this to be contemporary, but we also wanted it to feel warm,” says Ron. Key to creating that look was Richard, who selected the primary pieces from our extensive portfolio of top-quality furnishings. Richard also focused on clean lines and neutral colors to achieve the couple’s modern aesthetic, while allowing both the home’s gorgeous views and Kathy’s art to take center stage.
As for that mahogany-lined elevator? “It’s a requirement,” states Ron. “With three levels, and lots of entertaining, we need that elevator for keeping the bar stocked up at the cabana, and for our big barbecue parties.” He adds, “my wife wears high heels a lot of the time, so riding the elevator instead of taking the stairs makes life that much better for her.”
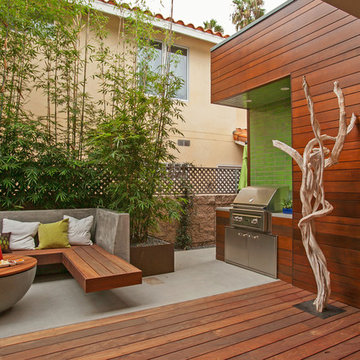
As the name implies the Infinite is limitless in its design applications. The simple yet elegant shape will naturally draw attention for its style and inviting warmth. Perfect for both residential and commercial applications, Infinite can change appearance from modern to traditional by simply selecting the weathered & textured Travertine finish.
Dimensions: 36.25" Dia x 18.5"H
Approximate Weight: 325 lbs.
Photo Credit: Jackson Design and Remodeling
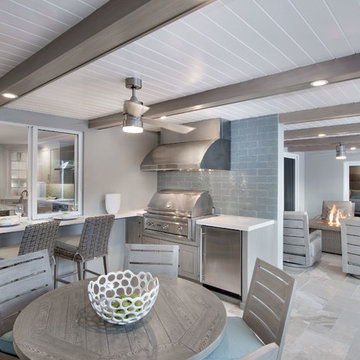
Rick Bethem
Large beach style backyard tile patio photo in Miami with a roof extension
Large beach style backyard tile patio photo in Miami with a roof extension
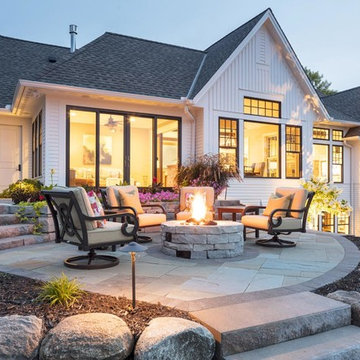
What better way to enjoy the best feature of a lake house – the lake – than spending an evening sitting around a fire? Roast marshmallows or have a heart-to-heart – the fire is the perfect setting for connecting with loved ones.
Backyard Fire Pits Large Home Design Ideas

Roof terrace with gas fire pit. Deck is made from Buffalo ipe deck panels on pedestals. Siding is vertical 1x6 hemlock, shiplap.
Large trendy rooftop rooftop deck photo in Denver with a fire pit and a pergola
Large trendy rooftop rooftop deck photo in Denver with a fire pit and a pergola
4

























