Brick Wall Modern Family Room Ideas
Refine by:
Budget
Sort by:Popular Today
1 - 20 of 44 photos
Item 1 of 3
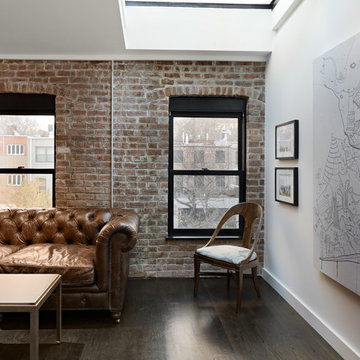
Full gut renovation and facade restoration of an historic 1850s wood-frame townhouse. The current owners found the building as a decaying, vacant SRO (single room occupancy) dwelling with approximately 9 rooming units. The building has been converted to a two-family house with an owner’s triplex over a garden-level rental.
Due to the fact that the very little of the existing structure was serviceable and the change of occupancy necessitated major layout changes, nC2 was able to propose an especially creative and unconventional design for the triplex. This design centers around a continuous 2-run stair which connects the main living space on the parlor level to a family room on the second floor and, finally, to a studio space on the third, thus linking all of the public and semi-public spaces with a single architectural element. This scheme is further enhanced through the use of a wood-slat screen wall which functions as a guardrail for the stair as well as a light-filtering element tying all of the floors together, as well its culmination in a 5’ x 25’ skylight.
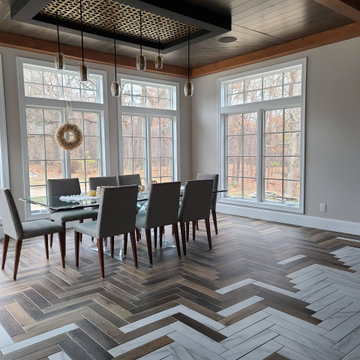
A large multipurpose room great for entertaining or chilling with the family. This space includes a built-in pizza oven, bar, fireplace and grill.
Huge minimalist enclosed ceramic tile, multicolored floor, exposed beam and brick wall family room photo in Other with a bar, white walls, a standard fireplace, a brick fireplace and a wall-mounted tv
Huge minimalist enclosed ceramic tile, multicolored floor, exposed beam and brick wall family room photo in Other with a bar, white walls, a standard fireplace, a brick fireplace and a wall-mounted tv
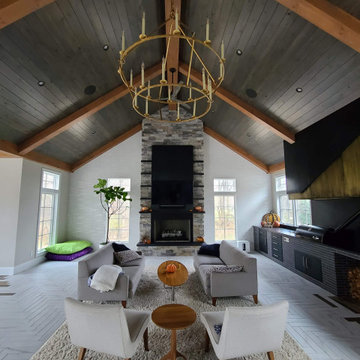
A large multipurpose room great for entertaining or chilling with the family. This space includes a built-in pizza oven, bar, fireplace and grill.
Example of a huge minimalist enclosed ceramic tile, multicolored floor, exposed beam and brick wall family room design with a bar, white walls, a standard fireplace, a brick fireplace and a wall-mounted tv
Example of a huge minimalist enclosed ceramic tile, multicolored floor, exposed beam and brick wall family room design with a bar, white walls, a standard fireplace, a brick fireplace and a wall-mounted tv
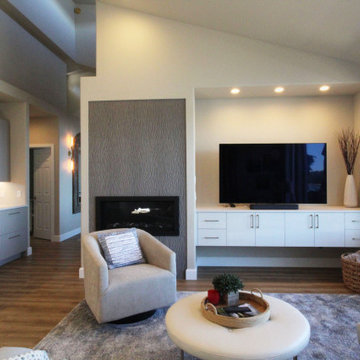
Family room - mid-sized modern open concept laminate floor, brown floor, vaulted ceiling and brick wall family room idea in Seattle with gray walls, a standard fireplace, a tile fireplace and a wall-mounted tv
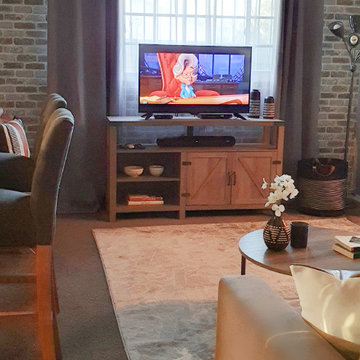
Mid-sized minimalist open concept carpeted, vaulted ceiling and brick wall family room photo in Los Angeles with a bar, a brick fireplace and a tv stand
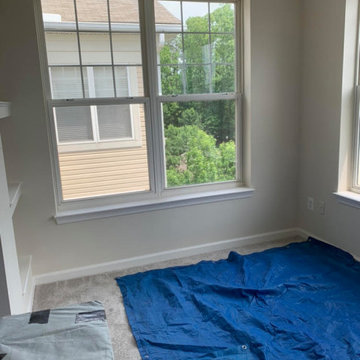
replacement glass for windows. Residential glass replacement - Home window Glass replacement- window seal failure- broken window seal- broken window glass replacement- double pane glass replacement- foggy window repair- foggy glass replacement
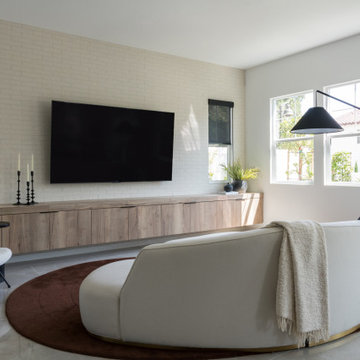
Large minimalist open concept gray floor and brick wall family room photo in Los Angeles with white walls and a wall-mounted tv

Family room - modern open concept light wood floor, brown floor and brick wall family room idea in Detroit with multicolored walls, a standard fireplace, a wood fireplace surround and a wall-mounted tv
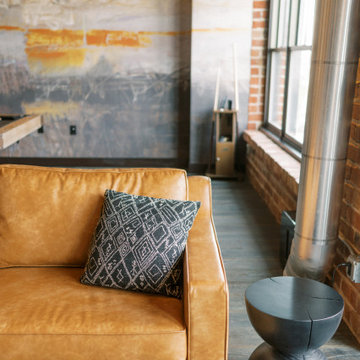
This remodel transformed two condos into one, overcoming access challenges. We designed the space for a seamless transition, adding function with a laundry room, powder room, bar, and entertaining space.
In this modern entertaining space, sophistication meets leisure. A pool table, elegant furniture, and a contemporary fireplace create a refined ambience. The center table and TV contribute to a tastefully designed area.
---Project by Wiles Design Group. Their Cedar Rapids-based design studio serves the entire Midwest, including Iowa City, Dubuque, Davenport, and Waterloo, as well as North Missouri and St. Louis.
For more about Wiles Design Group, see here: https://wilesdesigngroup.com/
To learn more about this project, see here: https://wilesdesigngroup.com/cedar-rapids-condo-remodel
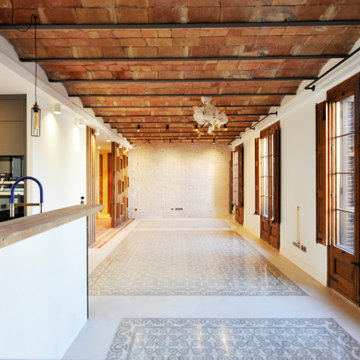
Espacio central del piso de diseño moderno e industrial con toques rústicos integrando la cocina con una zona de bar al comedor y al salón.
Se han recuperado los pavimentos hidráulicos originales, los ventanales de madera, las paredes de tocho visto y los techos de volta catalana.
Se han utilizado panelados de lamas de madera natural en cocina y bar y en el mobiliario a medida de la barra de bar y del mueble del espacio de entrada para que quede todo integrado.
En la cocina se ha utilizado granito dark pearl original tanto en la isla de cocina como en la encimera debajo del gran ventanal de vitraux.
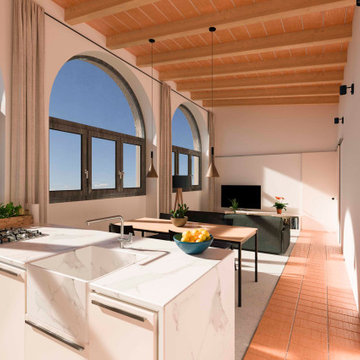
Sala d'estar, cuina i menjador, tot en un mateix espai per donar amplitud i aprofitar al màxim la llum natural.
Sostres alts i amb bigues de fusta.
Es remarca la zona de pas amb un canvi de paviment.
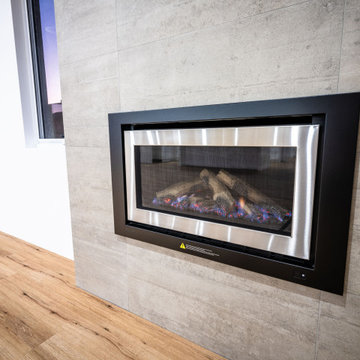
Power flued Flamefire Gas Heater by Rinnai
Large minimalist enclosed multicolored floor, coffered ceiling, brick wall and vinyl floor family room photo in Perth with a bar, white walls, a brick fireplace and a tv stand
Large minimalist enclosed multicolored floor, coffered ceiling, brick wall and vinyl floor family room photo in Perth with a bar, white walls, a brick fireplace and a tv stand
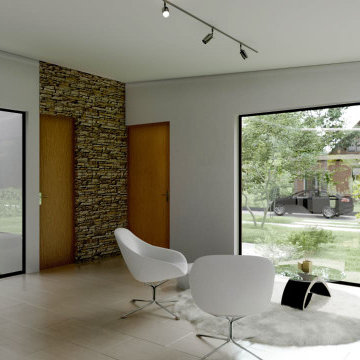
Example of a minimalist enclosed beige floor and brick wall family room design in Other with white walls
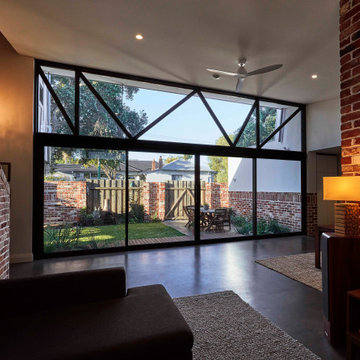
Family room - large modern open concept concrete floor, gray floor and brick wall family room idea in Perth with white walls, no fireplace and a tv stand

Zum Shop -> https://www.livarea.de/tv-hifi-moebel/livitalia-roto-lowboard-raumteiler-mit-drehbarem-tv-paneel.html
Das Livitalia Roto Design Lowboard ist der ideale Raumteiler und sein TV Paneel kann um bis zu 360 Grad geschwenkt werden.
Das Livitalia Roto Design Lowboard ist der ideale Raumteiler und sein TV Paneel kann um bis zu 360 Grad geschwenkt werden.
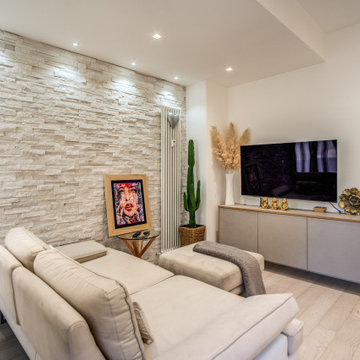
Situato al secondo piano di una palazzina della seconda metà del XX secolo, nello storico quartiere di Piazza Bologna, l’appartamento si presentava come una vecchia dimora mai ristrutturata e, pertanto, con impianti e finiture ormai obsolete.
Scopo principale della progettazione è stato quello di rivoluzionare gli spazi esistenti sfruttando al massimo le finestrature. Si è partiti dal centro dell’area per poi estendersi, come a raggiera, verso le mura perimetrali.
Lo studio millimetrico degli ambienti incastrati l’un l’altro ha permesso la massima fruibilità degli ambienti evitando sprechi.
Questo sistema ha consentito di poter inserire in uno spazio di circa 80 mq, un soggiorno con angolo cottura, 3 camere da letto, 2 bagni ed una piccola lavanderia.
I nuovi ambienti rivestiti da luminosi materiali e gli arredi moderni abbinati alle tinte chiare, pastello, gli conferiscono un tocco contemporaneo, molto adatto ad una casa giovanile, totalmente rinnovata rispetto alla configurazione originaria.
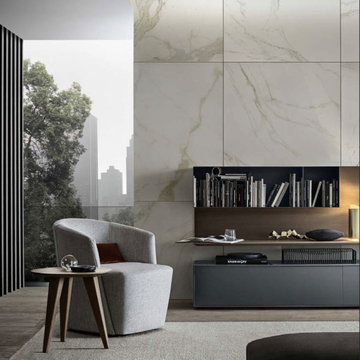
Ipotesi di progetto living in cui combiniamo la finitura laccata con la pulizia del rovere finitura design
Mid-sized minimalist open concept light wood floor, brown floor and brick wall family room library photo in Bari with white walls and a wall-mounted tv
Mid-sized minimalist open concept light wood floor, brown floor and brick wall family room library photo in Bari with white walls and a wall-mounted tv
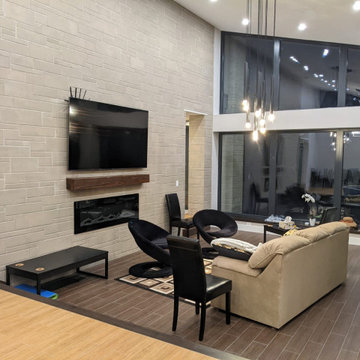
beautiful modern great room with lots of natural light,
Family room - mid-sized modern open concept ceramic tile, brown floor, vaulted ceiling and brick wall family room idea in Toronto with a wall-mounted tv
Family room - mid-sized modern open concept ceramic tile, brown floor, vaulted ceiling and brick wall family room idea in Toronto with a wall-mounted tv
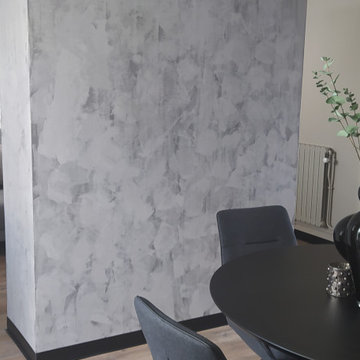
Mid-sized minimalist open concept brick floor, beige floor and brick wall family room photo in Lyon with yellow walls and a media wall
Brick Wall Modern Family Room Ideas
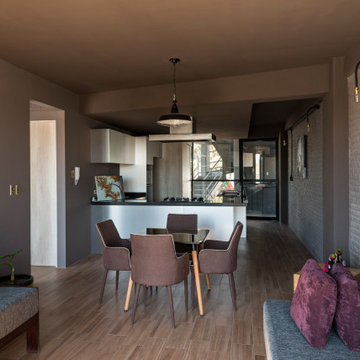
Piedra “Stone” is a residential building that aimed to evoke the form of a polished geometry that experiences the flow of energy between the earth and the sky. The selection of the reflective glass facade was key to produce this evocation, since it reflects and changes with its context, becoming a dynamic element.
The architectural program consisted of 3 towers placed one next to the other, surrounding the common garden, the geometry of each building is shaped as if it dialogs and seduces the neighboring volume, wanting to touch but never succeeding. Each one is part of a system keeping its individuality and essence.
This apartment complex is designed to create a unique experience for each homeowner since they will all be different as well; hence each one of the 30 apartments units is different in surface, shape, location, or features. Seeking an individual identity for their owners. Additionally, the interior design was designed to provide an intimate and unique discovery. For that purpose, each apartment has handcrafted golden appliances such as lamps, electric outlets, faucets, showers, etc that intend to awaken curiosity along the way.
Additionally, one of the main objectives of the project was to promote an integrated community where neighbors could do more than cohabitate. Consequently, the towers were placed surrounding an urban orchard where not only the habitats will have the opportunity to grow their own food but also socialize and even have creative conflicts with each other. Finally, instead of demolishing an existing guest house located in the lot, the design team decided to integrate it into the community as a social space in the center of the lot that the neighbors decided to occupy as an art workshop for painters and was even occupied for such purpose even during the construction of the towers.
1





