Wallpaper Modern Family Room Ideas
Refine by:
Budget
Sort by:Popular Today
1 - 20 of 413 photos
Item 1 of 3

Full gut renovation and facade restoration of an historic 1850s wood-frame townhouse. The current owners found the building as a decaying, vacant SRO (single room occupancy) dwelling with approximately 9 rooming units. The building has been converted to a two-family house with an owner’s triplex over a garden-level rental.
Due to the fact that the very little of the existing structure was serviceable and the change of occupancy necessitated major layout changes, nC2 was able to propose an especially creative and unconventional design for the triplex. This design centers around a continuous 2-run stair which connects the main living space on the parlor level to a family room on the second floor and, finally, to a studio space on the third, thus linking all of the public and semi-public spaces with a single architectural element. This scheme is further enhanced through the use of a wood-slat screen wall which functions as a guardrail for the stair as well as a light-filtering element tying all of the floors together, as well its culmination in a 5’ x 25’ skylight.

In this San Juan Capistrano home the focal wall of the family room has a relaxed and eclectic feel achieved by the combination of smooth lacquered cabinets with textural elements like a reclaimed wood mantel, grasscloth wall paper, and dimensional porcelain tile surrounding the fireplace. The accessories used to decorate the shelves are mostly from the homeowners own stock thus making it more personal.
Photo: Sabine Klingler Kane, KK Design Koncepts, Laguna Niguel, CA
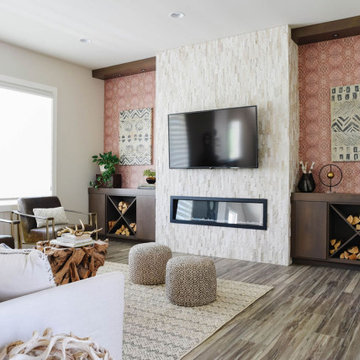
Example of a minimalist open concept porcelain tile and wallpaper family room design in Omaha with a ribbon fireplace, a stacked stone fireplace and a wall-mounted tv
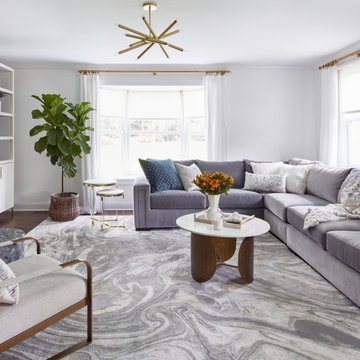
Formal luxe, glam family room
Inspiration for a modern enclosed wallpaper family room remodel in New York with white walls, no fireplace and a wall-mounted tv
Inspiration for a modern enclosed wallpaper family room remodel in New York with white walls, no fireplace and a wall-mounted tv
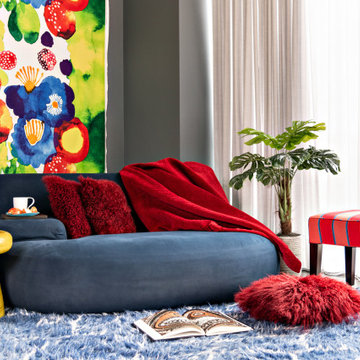
Big and Bold. Marimeko and fun. The rug is a Beni Ourian Morrocan and completely fabulous. You want to run your hands through it. It's that delicious!
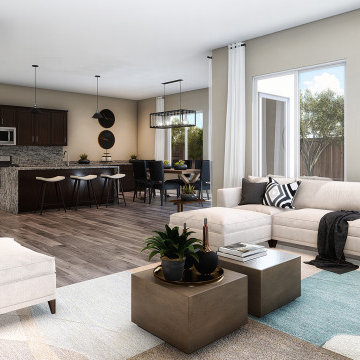
Interior Desing Rendering: Open concept living room
Large minimalist open concept medium tone wood floor, brown floor, wallpaper ceiling and wallpaper family room photo with beige walls and a wall-mounted tv
Large minimalist open concept medium tone wood floor, brown floor, wallpaper ceiling and wallpaper family room photo with beige walls and a wall-mounted tv

Interior Desing Rendering: open concept living room with an amazing natural lighting
Inspiration for a mid-sized modern open concept dark wood floor, brown floor, wallpaper ceiling and wallpaper family room remodel with multicolored walls
Inspiration for a mid-sized modern open concept dark wood floor, brown floor, wallpaper ceiling and wallpaper family room remodel with multicolored walls
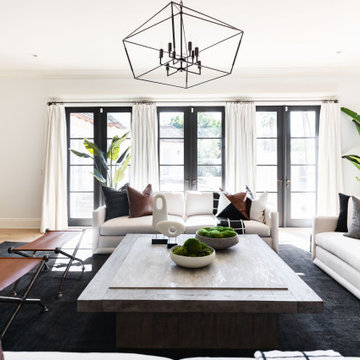
THIS FAMILY ROOM IS A BLND OF BLACK WHITE AND TAN VIBES. IT HOLDS NICE LUXE LARGE SOFAS AND 2 CONSOLE TABLES PUSHED TOGETHER MAKING THE TV WALL EXPANSIVE. WALLPAPER ADDS SOME TEXTURE TO THE SPACE AND ADDS INTEREST.
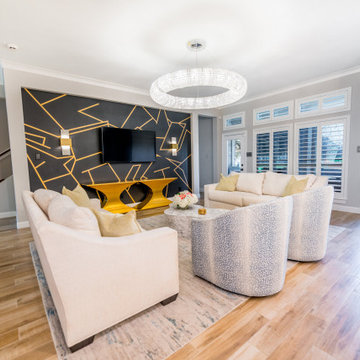
Inspiration for a large modern open concept vinyl floor, brown floor, vaulted ceiling and wallpaper family room remodel in Houston with gray walls, no fireplace and a wall-mounted tv
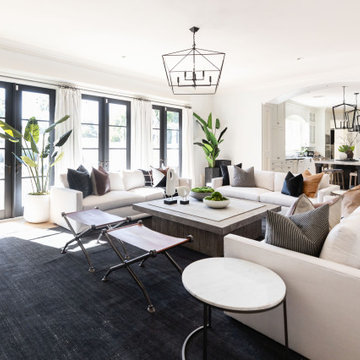
THIS FAMILY ROOM IS A BLND OF BLACK WHITE AND TAN VIBES. IT HOLDS NICE LUXE LARGE SOFAS AND 2 CONSOLE TABLES PUSHED TOGETHER MAKING THE TV WALL EXPANSIVE. WALLPAPER ADDS SOME TEXTURE TO THE SPACE AND ADDS INTEREST.
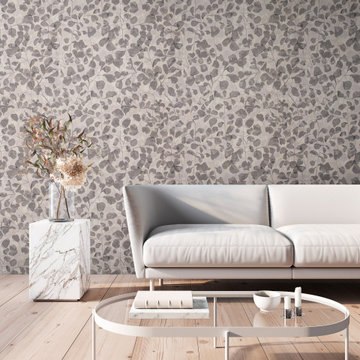
Bring the inherent beauty of nature indoors with Petals, a grass cloth dressed in a sophisticated and serene mid-scale print. Complimented by a muted palette, this simple and soft biophilic design is digitally printed on a natural ground providing warm texture and organic elegance to interior spaces.
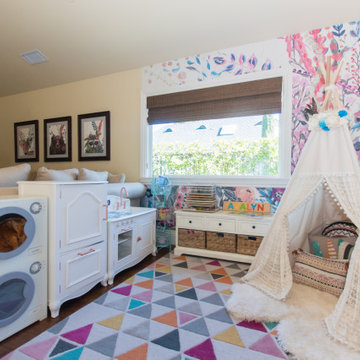
Small minimalist open concept wallpaper family room photo in Orange County
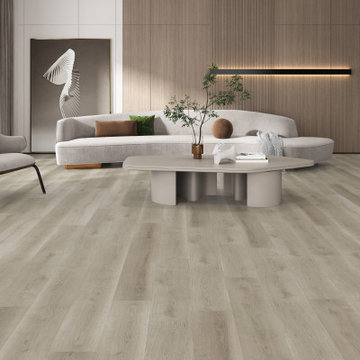
GAIA WHITE SERIES | SOLID POLYMER CORE (SPC)
Gaia White Series SPC represents wood’s natural beauty. With a wood grain embossing directly over the 20 mil with ceramic wear layer, Gaia Flooring White Series is industry leading for durability. The SPC stone based core with luxury sound and heat insulation underlayment, surpasses luxury standards for multilevel estates. Waterproof and guaranteed in all rooms in your home and all regular commercial.
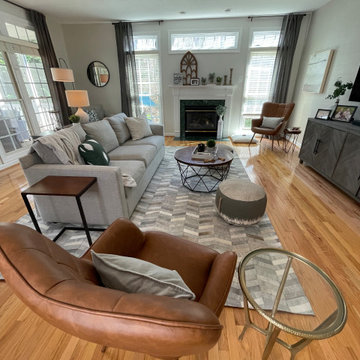
Family friendly and cozy! This busy family needed help styling their new home. My goal was to mix dads modern style with mom's farmhouse style. Both wanted light and airy. Mission accomplished! Our first step was to remove the previous homeowners wall-built ins. New white walls and gorgeous grass cloth wallpaper accent wall sets the mood. Designating several spaces allows the entire family to use. New Create & Barrel furniture adds a chic and modern style while accents add a relaxing farmhouse design. We hung new linen curtains high to accent all of the great windows in the room. I LOVE the new rug we selected to anchor the room. Much needed additional lighting is solved stylish new lamps. The beautiful emerald marble fireplace surround is coordinated with fun modern green pillows. The new large television is balanced with a chic gray media cabinet. My client's first words at their reveal- "Ya, I could not have done this, love it!"
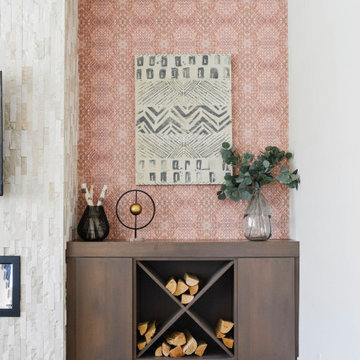
Family room - modern open concept porcelain tile and wallpaper family room idea in Omaha with a ribbon fireplace, a stacked stone fireplace and a wall-mounted tv
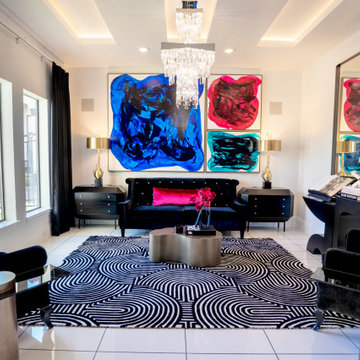
The 8,000 sq. ft. Riverstone Residence was a new build Modern Masterpiece overlooking the manicured lawns of the prestigious Riverstone neighborhood that was in need of a cutting edge, modern yet classic spirit.'
The interiors remain true to Rehman’s belief in mixing styles, eras and selections, bringing together the stars of the past with today’s emerging artists to create environments that are at once inviting, comfortable and seductive.
The powder room was designed to give guests a separate experience from the rest of the space. Combining tiled walls with a hand-painted custom wall design, various materials play together to tell a story of a dark yet glamorous space with an edgy twist.
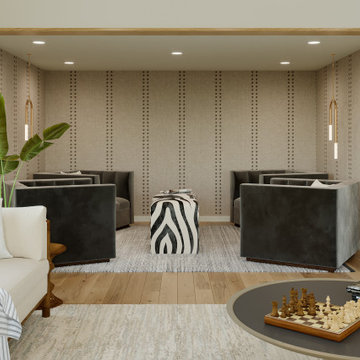
This modern home nestled in the beautiful Los Altos Hills area is being remodeled both inside and out with a minimalist vibe to make the most of the breathtaking valley views. With limited structural changes to maximize the function of the home and showcase the view, the main goal of this project is to completely furnish for a busy active family of five who loves outdoors, entertaining, and fitness. Because the client wishes to extensively use the outdoor spaces, this project is also about recreating key rooms outside on the 3-tier patio so this family can enjoy all this home has to offer.
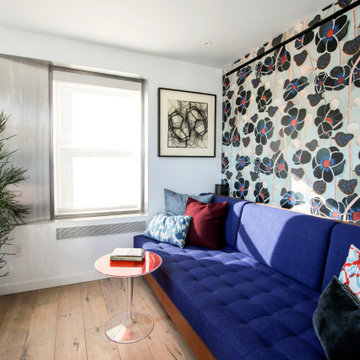
A TV Room / Guest Bedroom Introduces a Graphic Floral Wallpaper Behind the Royal Blue Daybed
Small minimalist light wood floor and wallpaper family room photo in New York with white walls
Small minimalist light wood floor and wallpaper family room photo in New York with white walls
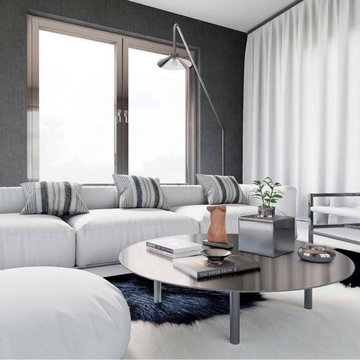
Family room - mid-sized modern open concept porcelain tile, white floor and wallpaper family room idea in Miami with gray walls and a wall-mounted tv
Wallpaper Modern Family Room Ideas
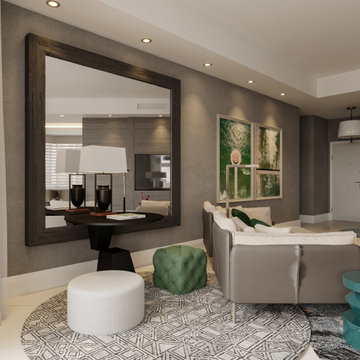
Full Decoration
Example of a minimalist ceramic tile, white floor and wallpaper family room design in Other with gray walls
Example of a minimalist ceramic tile, white floor and wallpaper family room design in Other with gray walls
1





