Limestone Floor Modern Family Room Ideas
Refine by:
Budget
Sort by:Popular Today
1 - 20 of 59 photos
Item 1 of 3
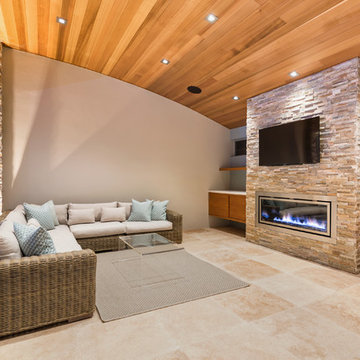
Mid-sized minimalist open concept limestone floor family room photo in San Francisco with multicolored walls, a standard fireplace, a metal fireplace and a wall-mounted tv

The ample use of hard surfaces, such as glass, metal and limestone was softened in this living room with the integration of movement in the stone and the addition of various woods. The art is by Hilario Gutierrez.
Project Details // Straight Edge
Phoenix, Arizona
Architecture: Drewett Works
Builder: Sonora West Development
Interior design: Laura Kehoe
Landscape architecture: Sonoran Landesign
Photographer: Laura Moss
https://www.drewettworks.com/straight-edge/
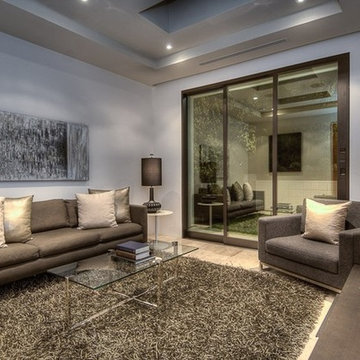
Small minimalist limestone floor family room photo in San Diego with beige walls, no fireplace and a wall-mounted tv
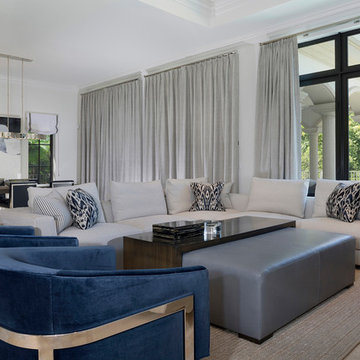
Comfy contemporary L-shaped sectional sofa with Ikat and striped accent pillows anchors this inviting family room. Two deep blue velvet club chairs with stainless steel frames provide more seating and a good contrast. The large custom leather ottoman with table section is perfect for family room lounging.
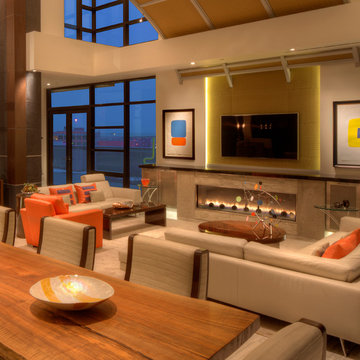
Photo: Mark Heffron
Family room - modern open concept limestone floor family room idea in Milwaukee with white walls, a ribbon fireplace, a stone fireplace and a wall-mounted tv
Family room - modern open concept limestone floor family room idea in Milwaukee with white walls, a ribbon fireplace, a stone fireplace and a wall-mounted tv
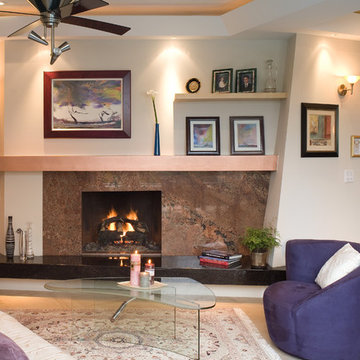
Family Room
Inspiration for a mid-sized modern open concept limestone floor family room remodel in San Diego with beige walls, a standard fireplace, a stone fireplace and a wall-mounted tv
Inspiration for a mid-sized modern open concept limestone floor family room remodel in San Diego with beige walls, a standard fireplace, a stone fireplace and a wall-mounted tv
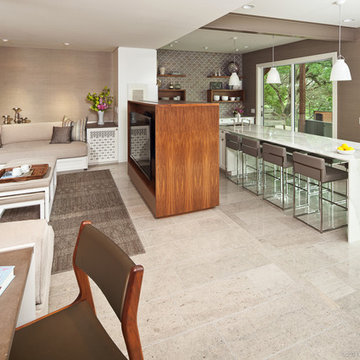
Atelier Wong Photography
Example of a minimalist loft-style limestone floor family room design in Austin with gray walls and a media wall
Example of a minimalist loft-style limestone floor family room design in Austin with gray walls and a media wall
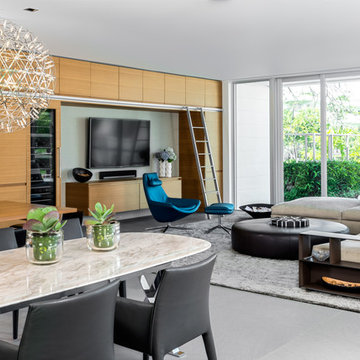
Family Room. Wooden Kitchen by Arclinea
Antonio Chagin
Inspiration for a large modern enclosed limestone floor family room remodel in Miami with white walls, no fireplace and a wall-mounted tv
Inspiration for a large modern enclosed limestone floor family room remodel in Miami with white walls, no fireplace and a wall-mounted tv
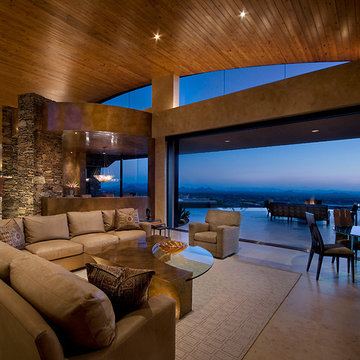
Designed by architect Bing Hu, this modern open-plan home has sweeping views of Desert Mountain from every room. The high ceilings, large windows and pocketing doors create an airy feeling and the patios are an extension of the indoor spaces. The warm tones of the limestone floors and wood ceilings are enhanced by the soft colors in the Donghia furniture. The walls are hand-trowelled venetian plaster or stacked stone. Wool and silk area rugs by Scott Group.
Project designed by Susie Hersker’s Scottsdale interior design firm Design Directives. Design Directives is active in Phoenix, Paradise Valley, Cave Creek, Carefree, Sedona, and beyond.
For more about Design Directives, click here: https://susanherskerasid.com/
To learn more about this project, click here: https://susanherskerasid.com/modern-desert-classic-home/
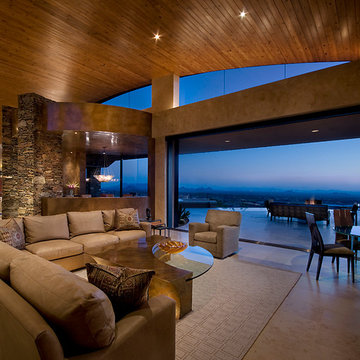
Designed by architect Bing Hu, this modern open-plan home has sweeping views of Desert Mountain from every room. The high ceilings, large windows and pocketing doors create an airy feeling and the patios are an extension of the indoor spaces. The warm tones of the limestone floors and wood ceilings are enhanced by the soft colors in the Donghia furniture. The walls are hand-trowelled venetian plaster or stacked stone. Wool and silk area rugs by Scott Group.
Project designed by Susie Hersker’s Scottsdale interior design firm Design Directives. Design Directives is active in Phoenix, Paradise Valley, Cave Creek, Carefree, Sedona, and beyond.
For more about Design Directives, click here: https://susanherskerasid.com/
To learn more about this project, click here: https://susanherskerasid.com/modern-desert-classic-home/
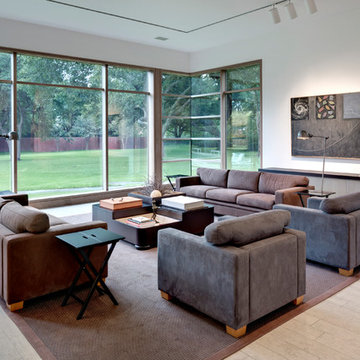
Photographer: Charles Davis Smith
THis sitting room is just off the guest room, looking into a spectacular garden setting.
Family room - large modern enclosed limestone floor family room idea in Dallas with white walls, no fireplace and no tv
Family room - large modern enclosed limestone floor family room idea in Dallas with white walls, no fireplace and no tv

Adding a level of organic nature to his work, C.P. Drewett used wood to calm the architecture down on this contemporary house and make it more elegant. A wood ceiling and custom furnishings with walnut bases and tapered legs suit the muted tones of the living room.
Project Details // Straight Edge
Phoenix, Arizona
Architecture: Drewett Works
Builder: Sonora West Development
Interior design: Laura Kehoe
Landscape architecture: Sonoran Landesign
Photographer: Laura Moss
https://www.drewettworks.com/straight-edge/

Beyond the entryway and staircase, the central living area contains the kitchen on the right, a family room/living room space on the left and a dining area at the back, all with beautiful views of the lake. The home is designed by Pierre Hoppenot of Studio PHH Architects.
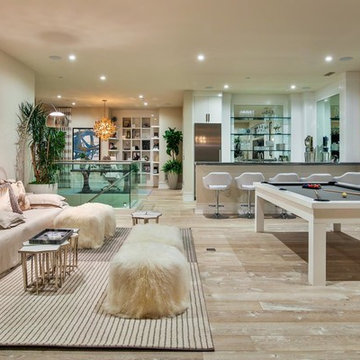
Huge minimalist open concept limestone floor and beige floor family room photo in Los Angeles with a bar, beige walls and a media wall
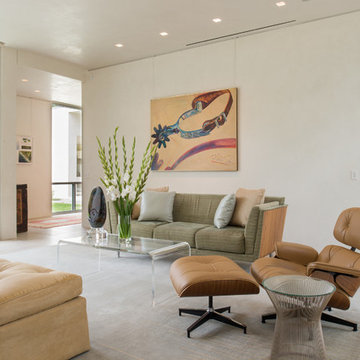
Photo: Murphy Mears Architects | KH
Family room - mid-sized modern open concept limestone floor and beige floor family room idea in Houston with white walls, no fireplace and a media wall
Family room - mid-sized modern open concept limestone floor and beige floor family room idea in Houston with white walls, no fireplace and a media wall
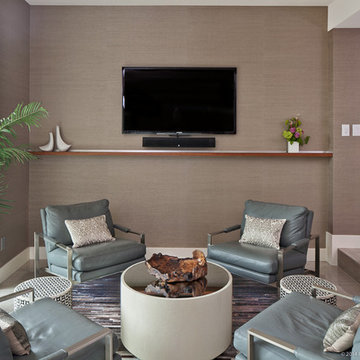
Atelier Wong Photography
Example of a minimalist open concept limestone floor family room design in Austin with a bar, gray walls and a wall-mounted tv
Example of a minimalist open concept limestone floor family room design in Austin with a bar, gray walls and a wall-mounted tv
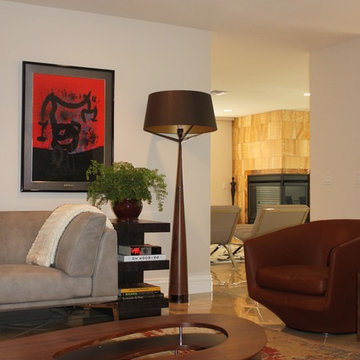
When yearning for a wee bit of sunshine, this couple ventures over from the East Coast to soak it all up in their La Jolla condo. Trying this city on for size, this project was an experiment in going a bit outside the client's comfort zone, as they wanted something more modern in style than what they are accustomed to while keeping with the neutral and timeless colors they are so fond of.
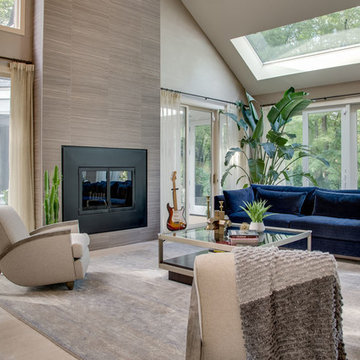
Inspiration for a large modern open concept limestone floor and beige floor family room remodel in New York with a music area, beige walls, a standard fireplace, a metal fireplace and a wall-mounted tv
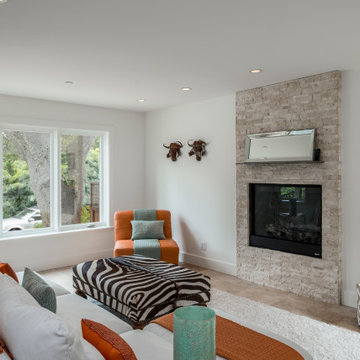
A new gas fireplace takes center stage in the Family room with stone tile surround, perfect for keeping warm on a cool & foggy Carmel day.
Mid-sized minimalist open concept limestone floor and brown floor family room photo in Other with white walls, a standard fireplace and a tile fireplace
Mid-sized minimalist open concept limestone floor and brown floor family room photo in Other with white walls, a standard fireplace and a tile fireplace
Limestone Floor Modern Family Room Ideas
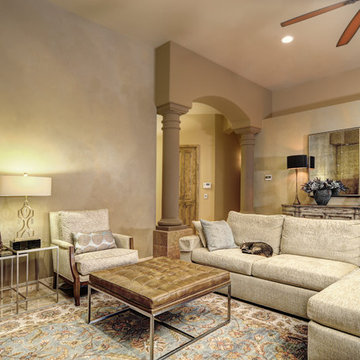
Photo: dlzphoto.com
This unique wall faux finish was created using multiple colors, it's done to resemble old world look. Total of 4 colors used, Low Luster finish.
1





