All Ceiling Designs Modern Family Room Ideas
Refine by:
Budget
Sort by:Popular Today
1 - 20 of 1,146 photos
Item 1 of 3
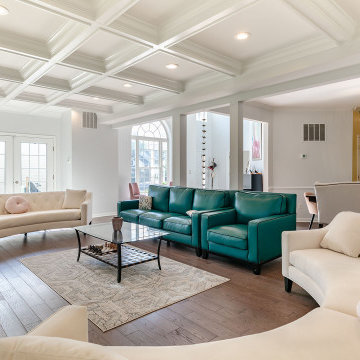
Example of a large minimalist open concept medium tone wood floor, brown floor and coffered ceiling family room design in Boston with white walls and no fireplace

Great Room with Waterfront View showcasing a mix of natural tones & textures. The Paint Palette and Fabrics are an inviting blend of white's with custom Fireplace & Cabinetry. Lounge furniture is specified in deep comfortable dimensions. Custom Front Double Entry Doors, and Custom Railing featured in the Entry.

Great Room with Waterfront View showcasing a mix of natural tones & textures. The Paint Palette and Fabrics are an inviting blend of white's with custom Fireplace & Cabinetry. Lounge furniture is specified in deep comfortable dimensions.

This beautiful, new construction home in Greenwich Connecticut was staged by BA Staging & Interiors to showcase all of its beautiful potential, so it will sell for the highest possible value. The staging was carefully curated to be sleek and modern, but at the same time warm and inviting to attract the right buyer. This staging included a lifestyle merchandizing approach with an obsessive attention to detail and the most forward design elements. Unique, large scale pieces, custom, contemporary artwork and luxurious added touches were used to transform this new construction into a dream home.

Zen Den (Family Room)
Example of a minimalist open concept medium tone wood floor, brown floor and wood ceiling family room design in Dallas with brown walls, a two-sided fireplace, a brick fireplace and a wall-mounted tv
Example of a minimalist open concept medium tone wood floor, brown floor and wood ceiling family room design in Dallas with brown walls, a two-sided fireplace, a brick fireplace and a wall-mounted tv

The ample use of hard surfaces, such as glass, metal and limestone was softened in this living room with the integration of movement in the stone and the addition of various woods. The art is by Hilario Gutierrez.
Project Details // Straight Edge
Phoenix, Arizona
Architecture: Drewett Works
Builder: Sonora West Development
Interior design: Laura Kehoe
Landscape architecture: Sonoran Landesign
Photographer: Laura Moss
https://www.drewettworks.com/straight-edge/

Mid-sized minimalist open concept light wood floor, beige floor and wood ceiling family room photo in Other with white walls, a ribbon fireplace, a plaster fireplace and a wall-mounted tv

Great room with cathedral ceilings and truss details
Inspiration for a huge modern open concept ceramic tile, gray floor and exposed beam game room remodel in Other with gray walls, no fireplace and a media wall
Inspiration for a huge modern open concept ceramic tile, gray floor and exposed beam game room remodel in Other with gray walls, no fireplace and a media wall
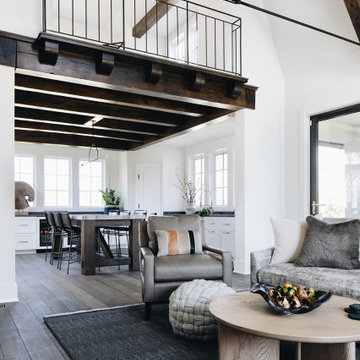
Inspiration for a mid-sized modern dark wood floor, brown floor and exposed beam family room remodel in Chicago with white walls, a standard fireplace and a plaster fireplace
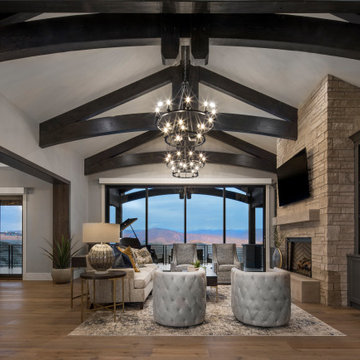
Stone Fireplace focal point faced with Indiana Dimensional Stone.
Large minimalist open concept brown floor and exposed beam family room photo in Salt Lake City with white walls, a standard fireplace, a stacked stone fireplace and a wall-mounted tv
Large minimalist open concept brown floor and exposed beam family room photo in Salt Lake City with white walls, a standard fireplace, a stacked stone fireplace and a wall-mounted tv
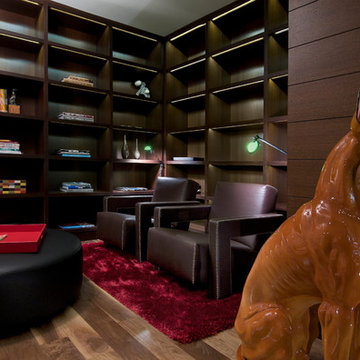
Hopen Place Hollywood Hills modern home library. Photo by William MacCollum.
Large minimalist open concept medium tone wood floor, brown floor and tray ceiling family room library photo in Los Angeles with brown walls
Large minimalist open concept medium tone wood floor, brown floor and tray ceiling family room library photo in Los Angeles with brown walls
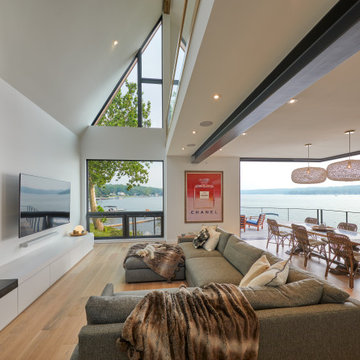
Indoor-outdoor living with wide open floor plan and access to an expansive deck with cable railings
Inspiration for a large modern open concept light wood floor, brown floor and vaulted ceiling family room remodel in New York with beige walls, a two-sided fireplace, a tile fireplace and a wall-mounted tv
Inspiration for a large modern open concept light wood floor, brown floor and vaulted ceiling family room remodel in New York with beige walls, a two-sided fireplace, a tile fireplace and a wall-mounted tv
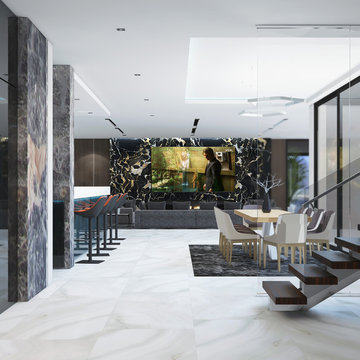
Inspiration for a huge modern open concept marble floor, white floor and vaulted ceiling family room remodel in Los Angeles with brown walls, a standard fireplace, a stone fireplace and a wall-mounted tv
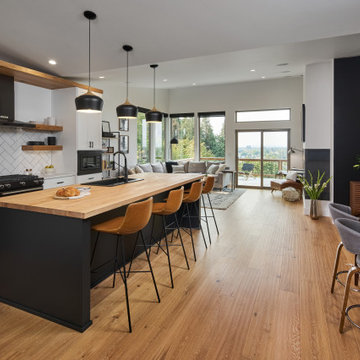
Open concept living, family room, and dining area with natural light and neutral material.
Inspiration for a large modern open concept light wood floor, brown floor and vaulted ceiling family room remodel in Other with white walls, a hanging fireplace, a metal fireplace and a wall-mounted tv
Inspiration for a large modern open concept light wood floor, brown floor and vaulted ceiling family room remodel in Other with white walls, a hanging fireplace, a metal fireplace and a wall-mounted tv
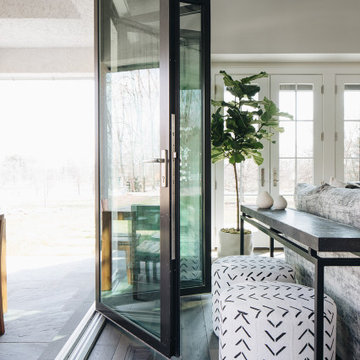
Inspiration for a mid-sized modern dark wood floor, brown floor and exposed beam family room remodel in Chicago with white walls, a standard fireplace and a plaster fireplace

Adding a level of organic nature to his work, C.P. Drewett used wood to calm the architecture down on this contemporary house and make it more elegant. A wood ceiling and custom furnishings with walnut bases and tapered legs suit the muted tones of the living room.
Project Details // Straight Edge
Phoenix, Arizona
Architecture: Drewett Works
Builder: Sonora West Development
Interior design: Laura Kehoe
Landscape architecture: Sonoran Landesign
Photographer: Laura Moss
https://www.drewettworks.com/straight-edge/

Contemporary family room with tall, exposed wood beam ceilings, built-in open wall cabinetry, ribbon fireplace below wall-mounted television, and decorative metal chandelier (Front)
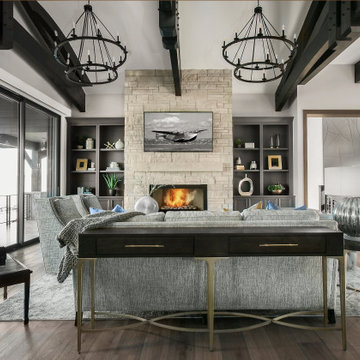
Stone Fireplace focal point faced with Indiana Dimensional Stone.
Example of a large minimalist open concept brown floor and exposed beam family room design in Salt Lake City with white walls, a standard fireplace, a stacked stone fireplace and a wall-mounted tv
Example of a large minimalist open concept brown floor and exposed beam family room design in Salt Lake City with white walls, a standard fireplace, a stacked stone fireplace and a wall-mounted tv

Minimalist open concept dark wood floor, brown floor and coffered ceiling family room photo with white walls, a standard fireplace and a concrete fireplace
All Ceiling Designs Modern Family Room Ideas
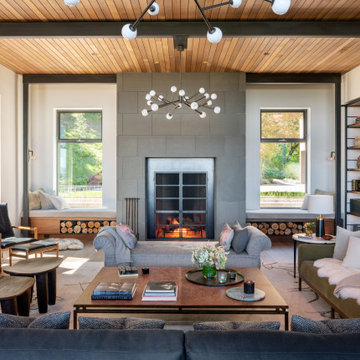
Contemporary Interior
Photographer: Eric Staudenmaier
Example of a minimalist wood ceiling family room design in Portland with white walls and no tv
Example of a minimalist wood ceiling family room design in Portland with white walls and no tv
1





