Coffered Ceiling Modern Family Room Ideas
Refine by:
Budget
Sort by:Popular Today
1 - 20 of 125 photos
Item 1 of 3
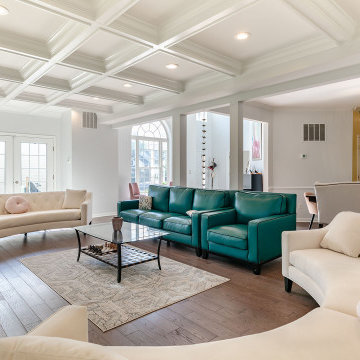
Example of a large minimalist open concept medium tone wood floor, brown floor and coffered ceiling family room design in Boston with white walls and no fireplace

Family room - large modern enclosed medium tone wood floor, brown floor and coffered ceiling family room idea in Tampa with white walls, a standard fireplace, a stacked stone fireplace and a media wall

Minimalist open concept dark wood floor, brown floor and coffered ceiling family room photo with white walls, a standard fireplace and a concrete fireplace
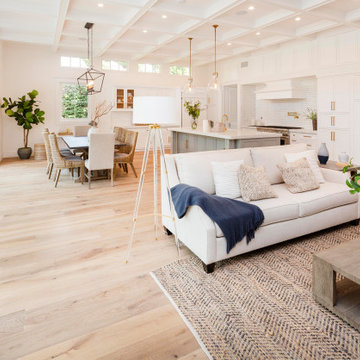
Inspiration for a huge modern open concept light wood floor and coffered ceiling family room remodel in San Diego with white walls
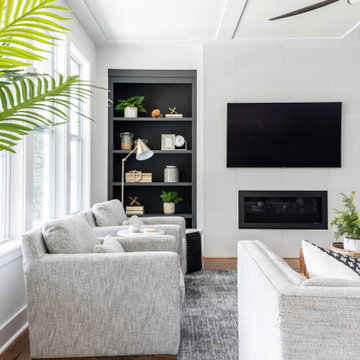
Example of a minimalist coffered ceiling family room design in Charlotte with white walls, a tile fireplace and a wall-mounted tv

Two-story walls of glass wash the main floor and loft with natural light and open up the views to one of two golf courses. The home's modernistic design won Drewett Works a Gold Nugget award in 2021.
The Village at Seven Desert Mountain—Scottsdale
Architecture: Drewett Works
Builder: Cullum Homes
Interiors: Ownby Design
Landscape: Greey | Pickett
Photographer: Dino Tonn
https://www.drewettworks.com/the-model-home-at-village-at-seven-desert-mountain/
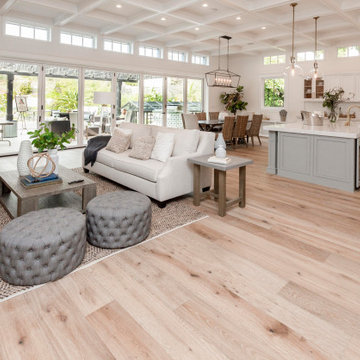
Example of a huge minimalist open concept light wood floor and coffered ceiling family room design in San Diego with white walls
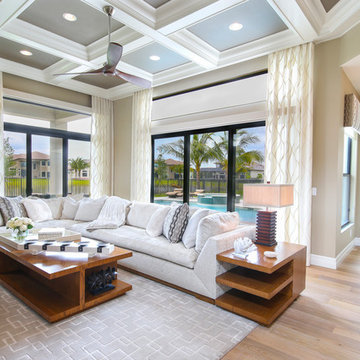
Family room - large modern open concept light wood floor, beige floor and coffered ceiling family room idea in Miami with a wall-mounted tv
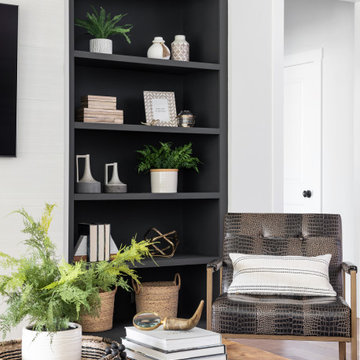
Minimalist coffered ceiling family room photo in Charlotte with white walls, a tile fireplace and a wall-mounted tv
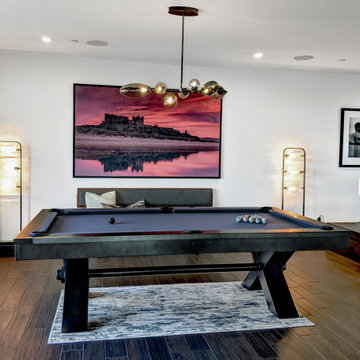
An absolute residential fantasy. This custom modern Blue Heron home with a diligent vision- completely curated FF&E inspired by water, organic materials, plenty of textures, and nods to Chanel couture tweeds and craftsmanship. Custom lighting, furniture, mural wallcovering, and more. This is just a sneak peek, with more to come.
This most humbling accomplishment is due to partnerships with THE MOST FANTASTIC CLIENTS, perseverance of some of the best industry professionals pushing through in the midst of a pandemic.
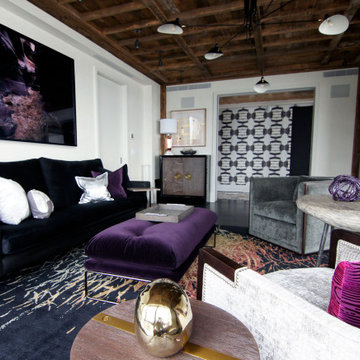
Example of a large minimalist open concept brown floor and coffered ceiling family room design in New York with white walls
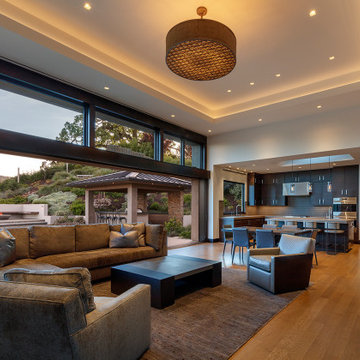
Minimalist open concept medium tone wood floor, brown floor and coffered ceiling family room photo in San Francisco with white walls
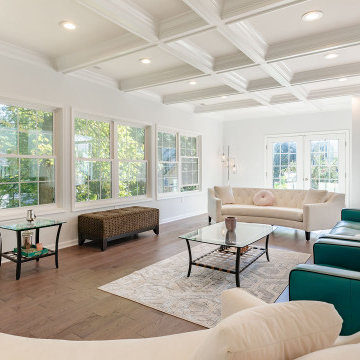
Inspiration for a large modern open concept medium tone wood floor, brown floor and coffered ceiling family room remodel in Boston with white walls and no fireplace
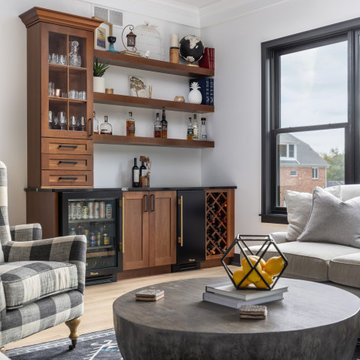
Our design vision was to create a home that was one of a kind, and fit each and every need of the client. We created an open floor plan on the first floor with 10 ft ceilings and expansive views out to the main floor balcony.
The first floor also features a primary suite, also referred to as “the apartment” where our homeowners have a primary bath, walk-in closet, coffee bar and laundry room.
The primary bedroom includes a vaulted ceiling with direct access to the outside deck and an accent trim wall. The primary bath features a large open shower with multiple showering options and separate water closet.
The second floor has unique elements for each of their children. As you walk up the stairs, there is a bonus room and study area for them. The second floor features a unique split level design, giving the bonus room a 10 ft ceiling.
As you continue down the hallway there are individual bedrooms, second floor laundry, and a bathroom that won’t slow anyone down while getting ready in the morning.
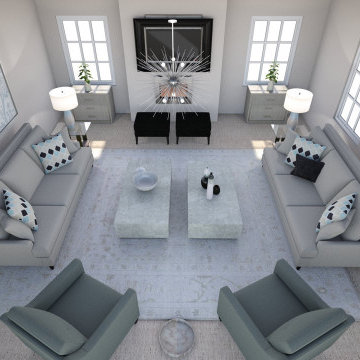
Modern yet sophisticated family room with a neutral palette and accents of sea blue.
Example of a huge minimalist carpeted, beige floor and coffered ceiling family room design in DC Metro with beige walls, a standard fireplace and a wall-mounted tv
Example of a huge minimalist carpeted, beige floor and coffered ceiling family room design in DC Metro with beige walls, a standard fireplace and a wall-mounted tv
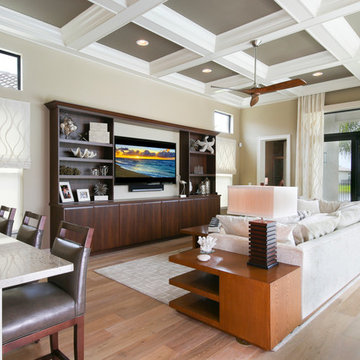
Family room - large modern open concept light wood floor, beige floor and coffered ceiling family room idea in Miami with a wall-mounted tv
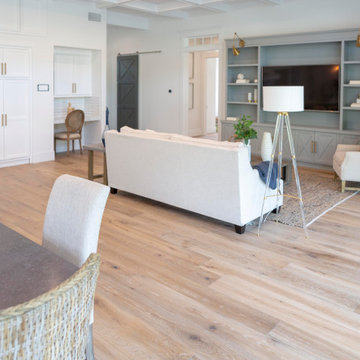
Inspiration for a huge modern open concept light wood floor and coffered ceiling family room remodel in San Diego with white walls and a wall-mounted tv
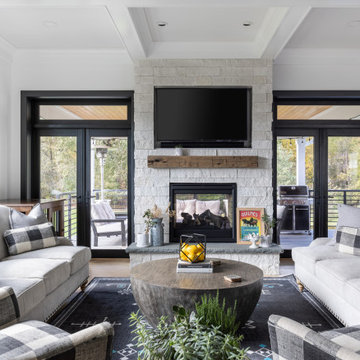
Our design vision was to create a home that was one of a kind, and fit each and every need of the client. We created an open floor plan on the first floor with 10 ft ceilings and expansive views out to the main floor balcony.
The first floor also features a primary suite, also referred to as “the apartment” where our homeowners have a primary bath, walk-in closet, coffee bar and laundry room.
The primary bedroom includes a vaulted ceiling with direct access to the outside deck and an accent trim wall. The primary bath features a large open shower with multiple showering options and separate water closet.
The second floor has unique elements for each of their children. As you walk up the stairs, there is a bonus room and study area for them. The second floor features a unique split level design, giving the bonus room a 10 ft ceiling.
As you continue down the hallway there are individual bedrooms, second floor laundry, and a bathroom that won’t slow anyone down while getting ready in the morning.
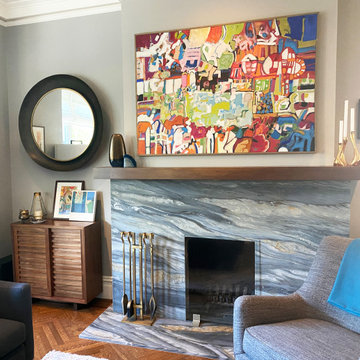
After a bad paint job left little of the home's 1910 original charm, this fireplace was transformed into a warm modern focal point. Gorgeous natural materials form the basis of this project.
Coffered Ceiling Modern Family Room Ideas
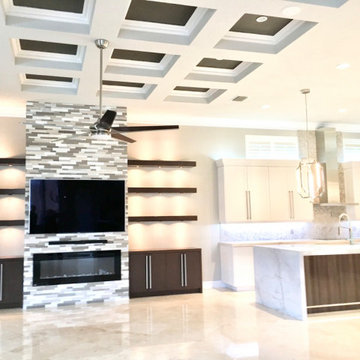
Large minimalist open concept marble floor, beige floor and coffered ceiling family room photo in Miami with gray walls, a hanging fireplace, a stacked stone fireplace and a wall-mounted tv
1





