Green Floor Modern Family Room Ideas
Refine by:
Budget
Sort by:Popular Today
1 - 20 of 63 photos
Item 1 of 3
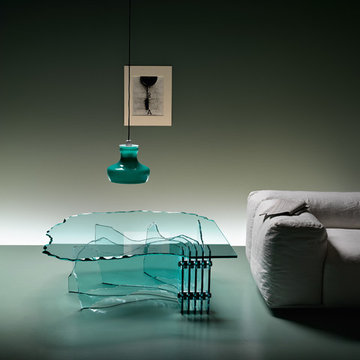
Challenging design and engineering, Shell Designer Coffee Table combines monumental and brutal physicality, using stacked and fractured glass. Designed by the legendary British sculptor Danny Lane for Fiam Italia and manufactured in Italy, Shell Cocktail Table exploits the strength of glass under compression and combines sophisticated construction and apparent simplicity. Shell’s glass base is made of 12mm thick curved glass while its hand sculptured top is made of 15mm thick glass.
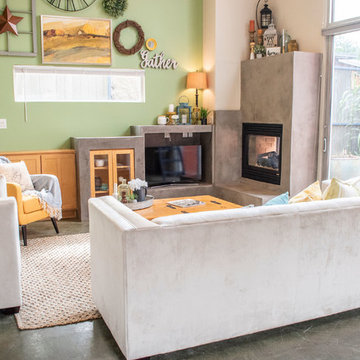
Inspiration for a modern open concept concrete floor and green floor family room remodel in Albuquerque with green walls, a two-sided fireplace, a plaster fireplace and a media wall
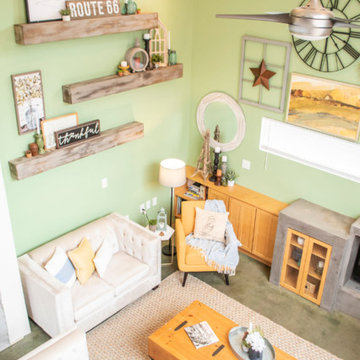
Inspiration for a modern open concept concrete floor and green floor family room remodel in Albuquerque with green walls, a two-sided fireplace, a plaster fireplace and a media wall
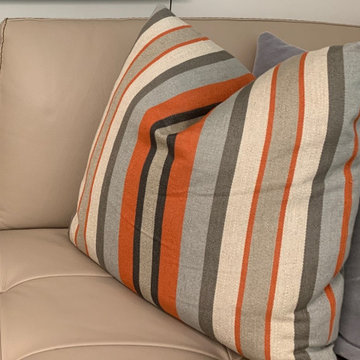
Clients who enlisted my services two years ago found a new home they loved, but wanted to make sure that the newly acquired furniture would fit the space. They called on K Two Designs to work in the existing furniture as well as add new pieces. The whole house was given a fresh coat of white paint, and draperies and rugs were added to warm and soften the spaces. The husband loved the comfort of the new leather sectional in the comfortable family TV room.
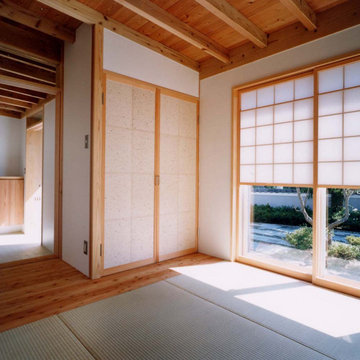
Family room - large modern enclosed tatami floor, green floor and exposed beam family room idea in Other with white walls
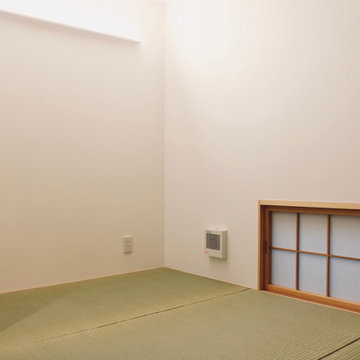
郡山市T様邸(開成の家) 設計:伊達な建築研究所 施工:BANKS
Large minimalist enclosed tatami floor and green floor family room photo in Other with white walls and no fireplace
Large minimalist enclosed tatami floor and green floor family room photo in Other with white walls and no fireplace
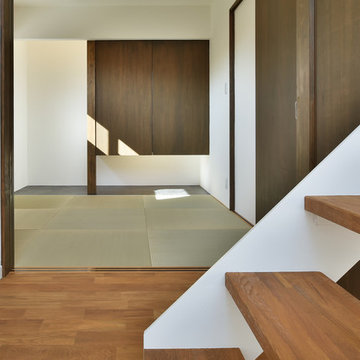
Inspiration for a modern enclosed tatami floor and green floor family room remodel in Other with white walls
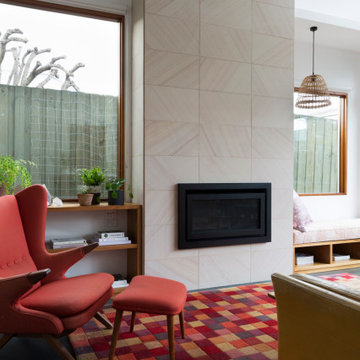
Fireplace, benchseat and joinery design for new house extension in inner city Melbourne. Designed to accommodate client's existing furnishings.
Example of a mid-sized minimalist open concept linoleum floor and green floor family room design in Melbourne with white walls, a standard fireplace, a stone fireplace and no tv
Example of a mid-sized minimalist open concept linoleum floor and green floor family room design in Melbourne with white walls, a standard fireplace, a stone fireplace and no tv
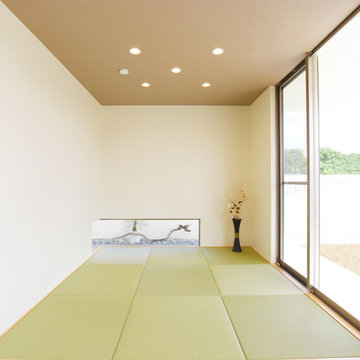
Family room - modern tatami floor and green floor family room idea in Other with white walls, no fireplace and no tv

Example of a minimalist tatami floor, green floor, wallpaper ceiling and wallpaper family room design in Other with white walls
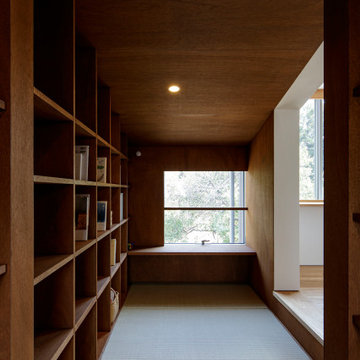
ダイニングに隣接した図書室。壁と天井はラワン合板、床は畳敷きのくつろぎのスペース。
Photo:中村 晃
Mid-sized minimalist tatami floor and green floor family room library photo in Tokyo Suburbs with brown walls and no tv
Mid-sized minimalist tatami floor and green floor family room library photo in Tokyo Suburbs with brown walls and no tv
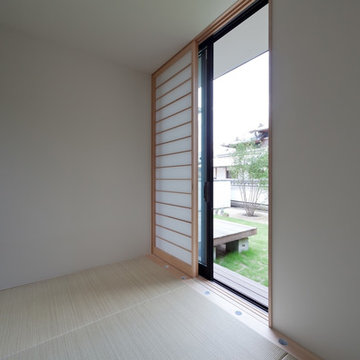
Photo by Yohei Sasakura
Example of a mid-sized minimalist enclosed tatami floor and green floor family room design in Other with white walls and no fireplace
Example of a mid-sized minimalist enclosed tatami floor and green floor family room design in Other with white walls and no fireplace
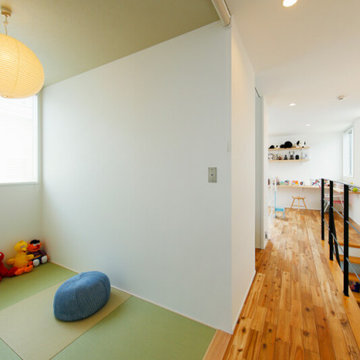
2階には通路からフラットにつながるタタミコーナーをつくりました。気軽に寝転べる癒しの空間です。
Example of a mid-sized minimalist tatami floor, green floor, wallpaper ceiling and wallpaper family room design in Tokyo with white walls, no fireplace and no tv
Example of a mid-sized minimalist tatami floor, green floor, wallpaper ceiling and wallpaper family room design in Tokyo with white walls, no fireplace and no tv
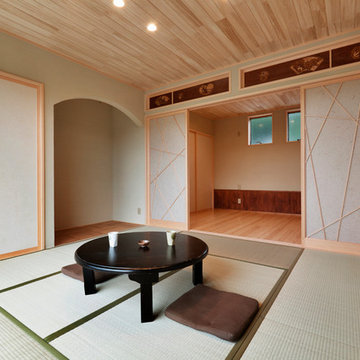
写真の中でひときわ目を引く絢爛な欄間と壁の突板は、 建て替え前のお家で使用していたものをリメイクしました。 今は色味の浅い、天井や建具も、歳月を重ねることで こんな深い飴色に変わっていくのかと思うと今から楽しみでなりません。
Example of a minimalist enclosed tatami floor and green floor family room design in Other with beige walls
Example of a minimalist enclosed tatami floor and green floor family room design in Other with beige walls
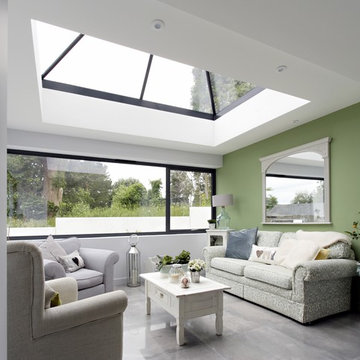
With advice from Charlie Luxton, Carroll was aiming to create a family home that was both amazing and affordable. He oversaw the project from start to finish, beginning in December 2014 and completed in January 2017.
Roof Maker was asked to help bring the wow factor to the sunroom with their triple-glazed Slimline® roof lantern. They were tasked to install this rooflight in just one day.
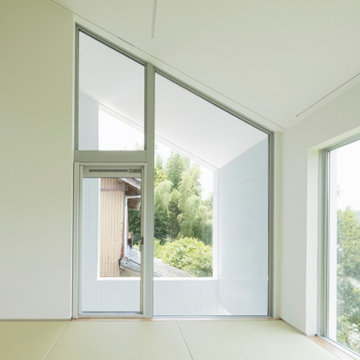
photo(c) abc pictures
Minimalist tatami floor, green floor, wallpaper ceiling and wallpaper family room photo in Other with white walls
Minimalist tatami floor, green floor, wallpaper ceiling and wallpaper family room photo in Other with white walls
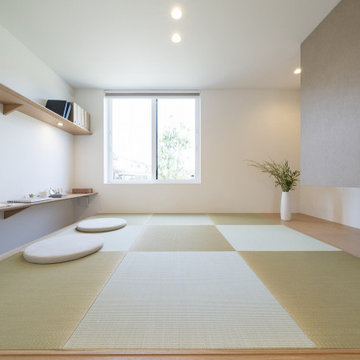
Family room - modern open concept tatami floor, green floor, wallpaper ceiling and wallpaper family room idea in Other with white walls
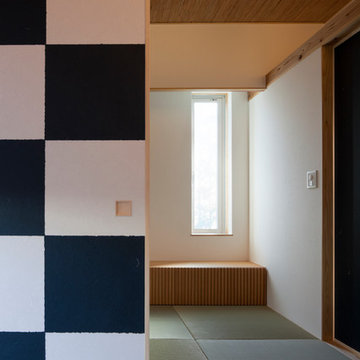
市松柄の襖
Photo by:吉田誠
Mid-sized minimalist enclosed tatami floor and green floor family room photo in Other with white walls, no fireplace and no tv
Mid-sized minimalist enclosed tatami floor and green floor family room photo in Other with white walls, no fireplace and no tv
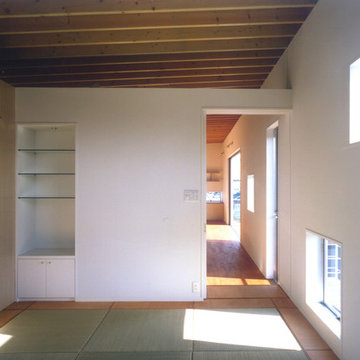
LDKの奥にある和室。ガラス貼の欄間を通しリビングの天井が見えます
Photo by 吉田誠
Inspiration for a mid-sized modern enclosed green floor and tatami floor family room remodel in Tokyo with white walls, no fireplace and no tv
Inspiration for a mid-sized modern enclosed green floor and tatami floor family room remodel in Tokyo with white walls, no fireplace and no tv
Green Floor Modern Family Room Ideas
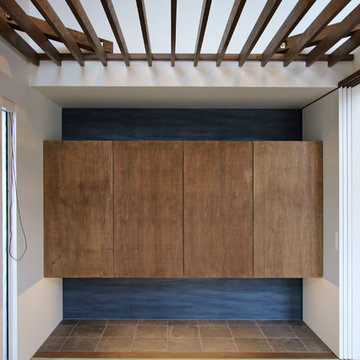
リビングのコーナー和室
Family room - modern tatami floor and green floor family room idea in Other with blue walls
Family room - modern tatami floor and green floor family room idea in Other with blue walls
1





