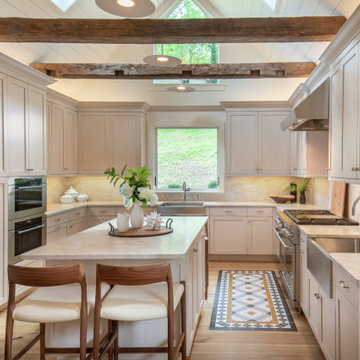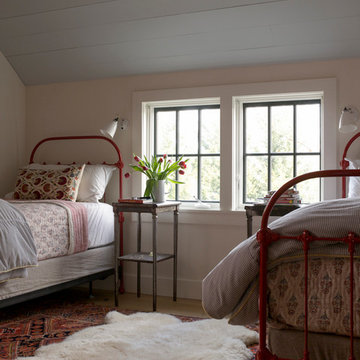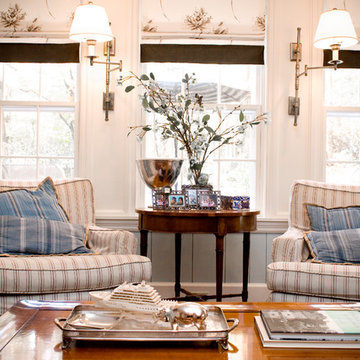Search results for "Laundering" in Home Design Ideas
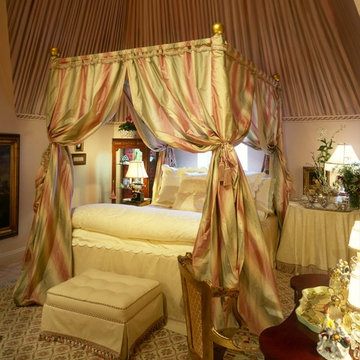
Bedroom - traditional carpeted bedroom idea in New York with beige walls and no fireplace

Custom design headboard by Jerry Jacobs.
Inspiration for an eclectic bedroom remodel in Other with beige walls
Inspiration for an eclectic bedroom remodel in Other with beige walls
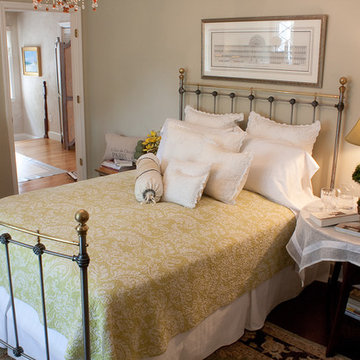
Guest Bedroom with French Flair
Bedroom - traditional bedroom idea in Boston with gray walls
Bedroom - traditional bedroom idea in Boston with gray walls
Find the right local pro for your project
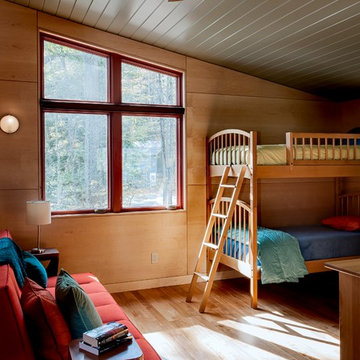
Rob Karosis Photography
www.robkarosis.com
Trendy guest medium tone wood floor bedroom photo in Burlington
Trendy guest medium tone wood floor bedroom photo in Burlington

Jason Miller, Pixelate LTD
Elegant dedicated laundry room photo in Cleveland with beaded inset cabinets, white cabinets, gray walls and white countertops
Elegant dedicated laundry room photo in Cleveland with beaded inset cabinets, white cabinets, gray walls and white countertops
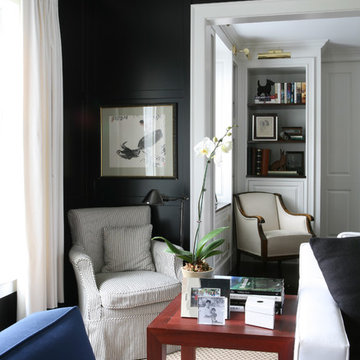
Inspiration for a victorian family room remodel in Boston with black walls
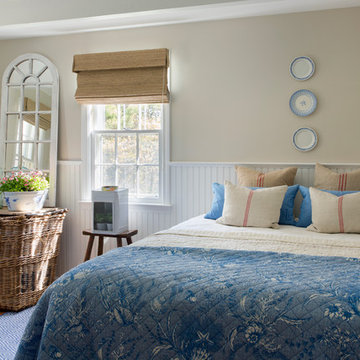
Photographer: Eric Roth; Stylist: Tracey Parkinson
Inspiration for a mid-sized coastal medium tone wood floor bedroom remodel in Boston with beige walls
Inspiration for a mid-sized coastal medium tone wood floor bedroom remodel in Boston with beige walls

Dedicated laundry room - large transitional galley porcelain tile and gray floor dedicated laundry room idea in Dallas with shaker cabinets, blue cabinets, wood countertops, white walls, a side-by-side washer/dryer and beige countertops

Design: Studio Three Design, Inc /
Photography: Agnieszka Jakubowicz
Inspiration for a country laundry room remodel in San Francisco
Inspiration for a country laundry room remodel in San Francisco
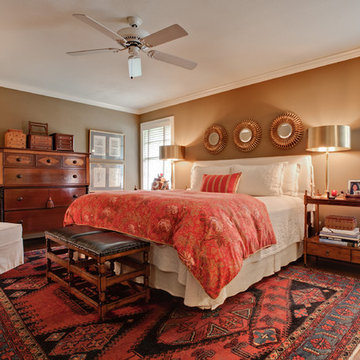
Master bedroom in a traditional 1950's ranch house. Photo by shoot2sell.
Example of a mid-sized transitional master dark wood floor bedroom design in Dallas with brown walls and no fireplace
Example of a mid-sized transitional master dark wood floor bedroom design in Dallas with brown walls and no fireplace

Bethany Nauert Photography
Example of a classic l-shaped laundry room design in Los Angeles with gray cabinets, recessed-panel cabinets, a side-by-side washer/dryer and white countertops
Example of a classic l-shaped laundry room design in Los Angeles with gray cabinets, recessed-panel cabinets, a side-by-side washer/dryer and white countertops

Photography by: Werner Straube
Beach style dark wood floor bedroom photo in Chicago with white walls
Beach style dark wood floor bedroom photo in Chicago with white walls
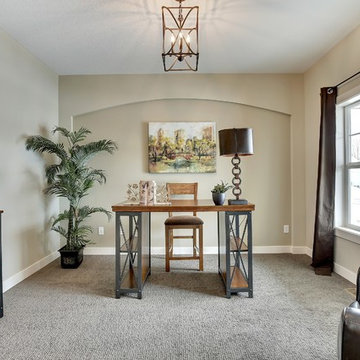
textured carpet, wall cut out
Inspiration for a large timeless freestanding desk carpeted study room remodel in Minneapolis with gray walls
Inspiration for a large timeless freestanding desk carpeted study room remodel in Minneapolis with gray walls
Showing Results for "Laundering"
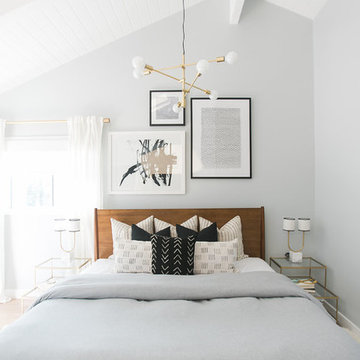
Jasmine Star
Inspiration for a large scandinavian master light wood floor bedroom remodel in Orange County with gray walls and no fireplace
Inspiration for a large scandinavian master light wood floor bedroom remodel in Orange County with gray walls and no fireplace
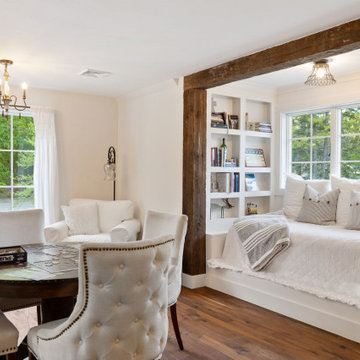
Family room - farmhouse medium tone wood floor and brown floor family room idea in Boston with white walls, no fireplace and no tv
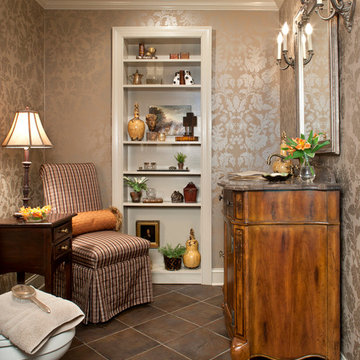
Example of a mid-sized eclectic brown tile ceramic tile and brown floor powder room design in Other with furniture-like cabinets, medium tone wood cabinets, beige walls, a console sink, marble countertops and brown countertops
1






