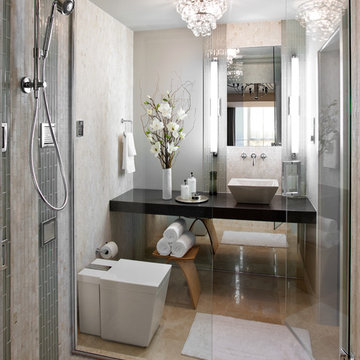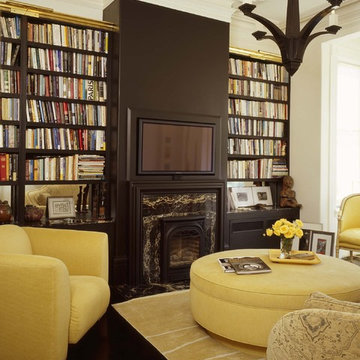Search results for "Typical expense" in Home Design Ideas

Unlimited Style Photography
Small trendy backyard patio photo in Los Angeles with a fire pit and a pergola
Small trendy backyard patio photo in Los Angeles with a fire pit and a pergola
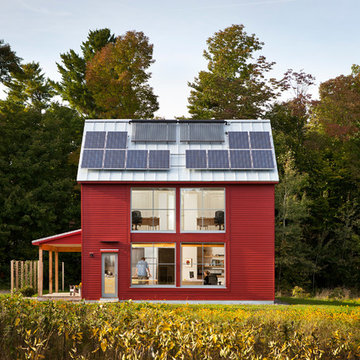
The 1,500 sq. ft. GO Home offers two story living with a combined kitchen/living/dining space on the main level and three bedrooms with full bath on the upper level.
Amenities include covered entry porch, kitchen pantry, powder room, mud room and laundry closet.
LEED Platinum certification; 1st Passive House–certified home in Maine, 12th certified in U.S.; USGBC Residential Project of the Year Award 2011; EcoHome Magazine Design Merit Award, 2011; TreeHugger, Best Passive House of the Year Award 2012
photo by Trent Bell
Find the right local pro for your project
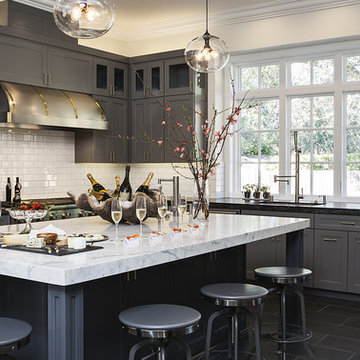
Jules Nolet
Inspiration for a transitional kitchen remodel in San Francisco with gray cabinets, marble countertops, white backsplash and subway tile backsplash
Inspiration for a transitional kitchen remodel in San Francisco with gray cabinets, marble countertops, white backsplash and subway tile backsplash
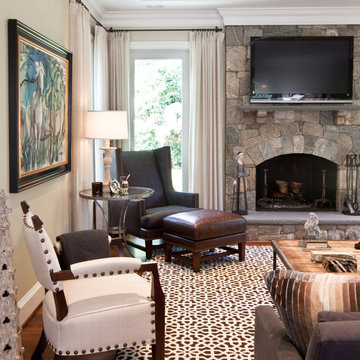
Photography by Jamie Sentz
Example of a classic dark wood floor family room design in DC Metro with beige walls, a standard fireplace, a stone fireplace and a wall-mounted tv
Example of a classic dark wood floor family room design in DC Metro with beige walls, a standard fireplace, a stone fireplace and a wall-mounted tv

Example of a classic dark wood floor eat-in kitchen design in Minneapolis with stainless steel appliances, marble countertops, white cabinets, gray backsplash, stone tile backsplash, an undermount sink, recessed-panel cabinets and white countertops

Inspiration for a transitional kitchen remodel in Boston with glass tile backsplash, stainless steel appliances, green backsplash and medium tone wood cabinets

Under counter laundry in bathroom. Avonite counter with integral sink. Slate flooring and Maple cabinets.
Cathy Schwabe Architecture.
Photograph by David Wakely.

John Evans
Inspiration for a timeless white tile and marble tile bathroom remodel in Columbus with gray walls
Inspiration for a timeless white tile and marble tile bathroom remodel in Columbus with gray walls
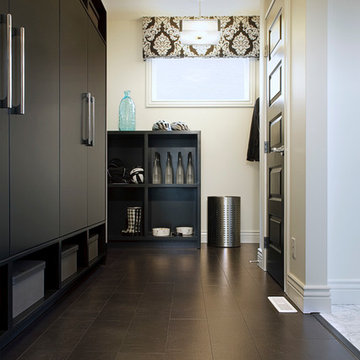
Utility room - contemporary utility room idea in DC Metro with flat-panel cabinets, gray cabinets, wood countertops, a side-by-side washer/dryer and beige walls

Master bathroom suite with slab and mosaic Calacatta Marble floors, slab counters and tiled walls. Crystal chandeliers and sconces highlighting custom painted inset cabinets.

Example of a trendy kitchen design in New York with flat-panel cabinets, gray cabinets, beige backsplash, stone slab backsplash and stainless steel appliances

This salvaged kitchen sink was found awhile ago by the client who new she wanted to use it if ever she renovated. Integrated beautifully into the Danby marble countertop and backsplash with new fixtures it is a real joy to clean up.
This kitchen was formerly a dark paneled, cluttered, divided space with little natural light. By eliminating partitions and creating an open floorplan, as well as adding modern windows with traditional detailing, providing lovingly detailed built-ins for the clients extensive collection of beautiful dishes, and lightening up the color palette we were able to create a rather miraculous transformation.
Renovation/Addition. Rob Karosis Photography

Inspiration for a rustic kitchen remodel in Other with paneled appliances, wood countertops, recessed-panel cabinets, medium tone wood cabinets, brown backsplash and metal backsplash
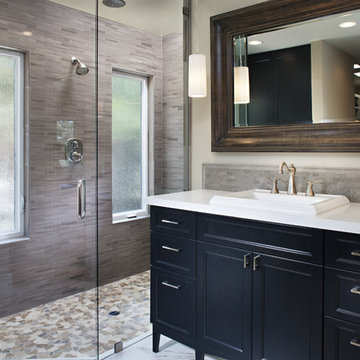
Photo taken by Zack Benson
Trendy gray tile alcove shower photo in San Diego with a drop-in sink, recessed-panel cabinets and black cabinets
Trendy gray tile alcove shower photo in San Diego with a drop-in sink, recessed-panel cabinets and black cabinets

Example of a mid-sized classic kitchen pantry design in San Diego with open cabinets and white cabinets
Showing Results for "Typical Expense"

Alyssa Kirsten
Open concept kitchen - small contemporary u-shaped light wood floor open concept kitchen idea in New York with an undermount sink, flat-panel cabinets, gray cabinets, quartz countertops, white backsplash, stone tile backsplash, stainless steel appliances and no island
Open concept kitchen - small contemporary u-shaped light wood floor open concept kitchen idea in New York with an undermount sink, flat-panel cabinets, gray cabinets, quartz countertops, white backsplash, stone tile backsplash, stainless steel appliances and no island
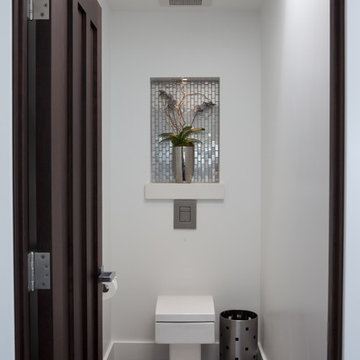
Taking full advantage of its spectacular setting on a sandy beach along the Great Lakes shoreline, this 70’s masterpiece was meticulously transformed into a bachelor’s space full of technology and light. Floor-to-ceiling windows encase the modern floor plan and illuminate the luster of the dark bamboo flooring and zebra wood cabinetry throughout. The great room commands particular attention, with a fireplace focal wall of marble placed on the diagonal and all-white furniture, making it aesthetically pleasing from every perspective. The master suite includes a custom-designed king-size bed and mirrored wall, an all-marble bathroom with a 12-head performance shower, and a full walk-in closet fit for a king

For this home we were hired as the Architect only. Siena Custom Builders, Inc. was the Builder.
+/- 5,200 sq. ft. home (Approx. 42' x 110' Footprint)
Cedar Siding - Cabot Solid Stain - Pewter Grey
1






