kitchen ideas
Julie Jacques
10 years ago
Featured Answer
Sort by:Oldest
Comments (40)
Julie Jacques
10 years agoRelated Professionals
Queens Interior Designers & Decorators · Ann Arbor Architects & Building Designers · Universal City Architects & Building Designers · Yorba Linda Kitchen & Bathroom Designers · Franklin Furniture & Accessories · Tucson Furniture & Accessories · Annandale Furniture & Accessories · Chino Hills Furniture & Accessories · Binghamton General Contractors · Forest Hills General Contractors · Mount Holly General Contractors · Mount Vernon General Contractors · Richfield General Contractors · Villa Park General Contractors · Palm River-Clair Mel General ContractorsSustainable Dwellings
10 years agohoussaon
10 years agohoussaon
10 years agoKathryn Peltier Design
10 years agoWyland Interior Design Center
10 years agolast modified: 10 years agovmedin1900
10 years agovmedin1900
10 years agoredoak87
10 years agoLanitra Bynum
10 years agoJulie Jacques
10 years agoJulie Jacques
10 years agoartemis1
10 years agoJulie Jacques
10 years agoWyland Interior Design Center
10 years agoJulie Jacques
10 years agoJulie Jacques
10 years agoKathryn Peltier Design
10 years agoJulie Jacques
10 years agoKathryn Peltier Design
10 years agoJulie Jacques
10 years agoWyland Interior Design Center
10 years agolast modified: 10 years agoJulie Jacques thanked Wyland Interior Design CenterWyland Interior Design Center
10 years agolast modified: 10 years agodawncarter1968
10 years agoKathryn Peltier Design
10 years agoJulie Jacques
10 years agoJulie Jacques
9 years agoJulie Jacques
9 years agocottageisland
9 years agoSheri
9 years agoWyland Interior Design Center
9 years agolast modified: 9 years agoWyland Interior Design Center
9 years agoJulie Jacques
8 years agoJulie Jacques
7 years agoJulie Jacques
7 years ago
Related Stories

KITCHEN DESIGNNew This Week: Moody Kitchens to Make You Rethink All-White
Not into the all-white fascination? Look to these kitchens for a glimpse of the dark side
Full Story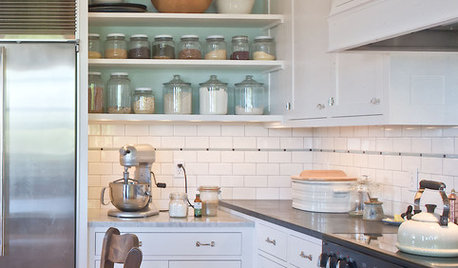
KITCHEN DESIGNLove to Bake? Try These 13 Ideas for a Better Baker's Kitchen
Whether you dabble in devil's food cake or are bidding for a bake-off title, these kitchen ideas will boost your baking experience
Full Story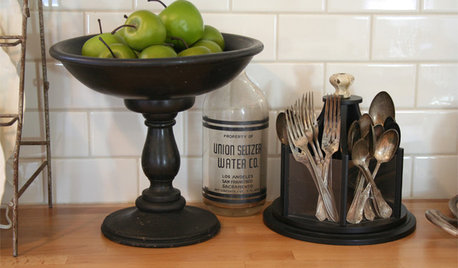
KITCHEN DESIGNGet Organized: Rethink the Silverware Drawer
Keep your knives and forks clean and organized with two easy storage ideas
Full Story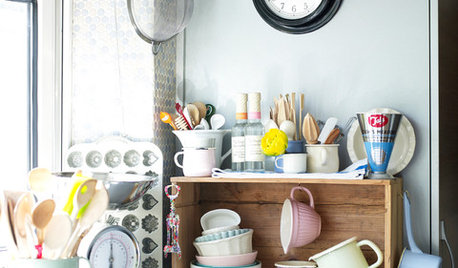
KITCHEN STORAGEKitchen Storage Hacks to Make Use of Every Space
Cupboards full? Try these kitchen ideas for working more valuable storage into your cooking space
Full Story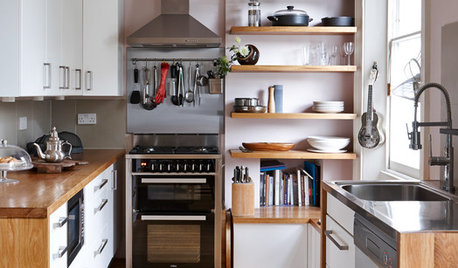
MOST POPULAR99 Ingenious Ideas to Steal for Your Small Kitchen
Make the most of your kitchen space with these storage tricks and decor ideas
Full Story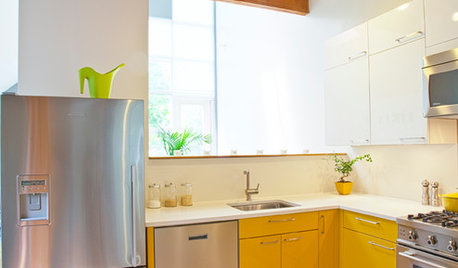
COLORCrazy for Color? Your Kitchen Cabinets Want In
Make over your kitchen in spectacular fashion with just colorful cabinet paint? Now there's a bright idea
Full Story
KITCHEN CABINETS9 Ways to Configure Your Cabinets for Comfort
Make your kitchen cabinets a joy to use with these ideas for depth, height and door style — or no door at all
Full Story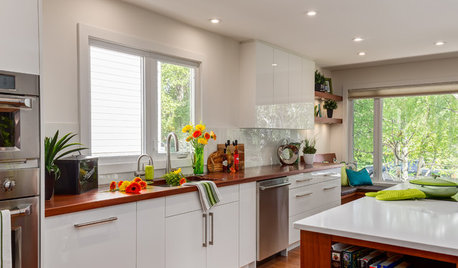
KITCHEN DESIGNThe Best Backsplashes to Pair With Wood Counters
Simplify your decision-making with these ideas for materials that work well with wood counters
Full Story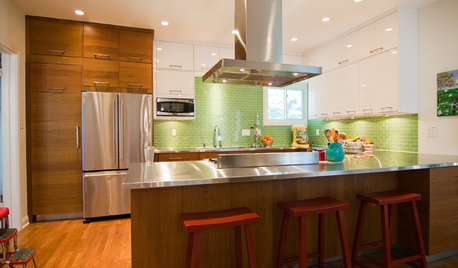
KITCHEN COUNTERTOPS10 Great Backsplashes to Pair With Stainless Steel Counters
Simplify your decision-making with these ideas for materials that work well with stainless steel counters
Full Story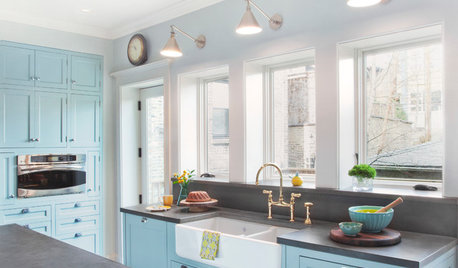
KITCHEN BACKSPLASHES10 Top Backsplashes to Pair With Concrete Counters
Simplify your decision making with these ideas for materials that work well with concrete
Full Story






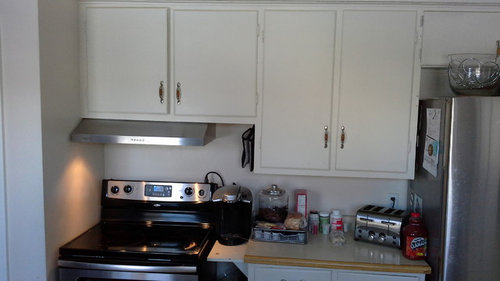
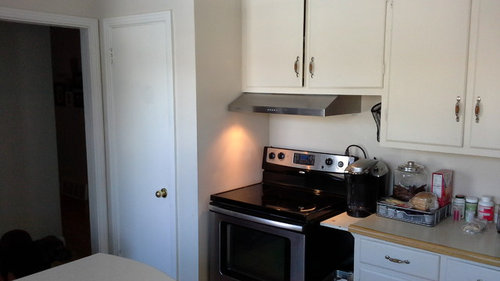
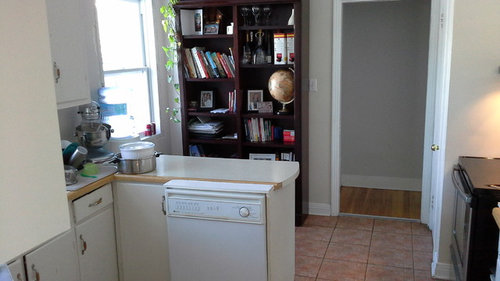
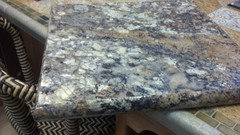
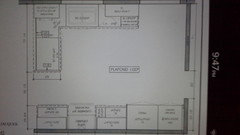
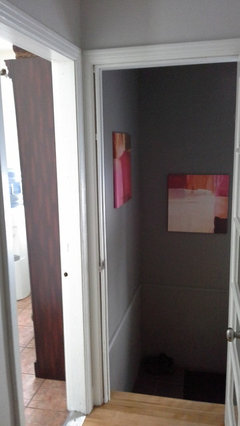
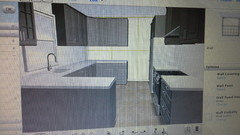
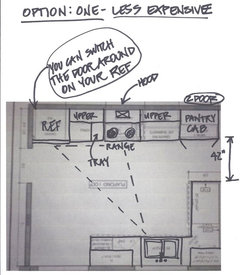
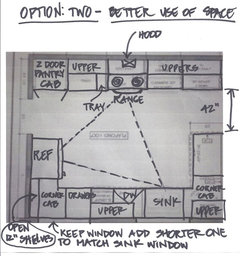
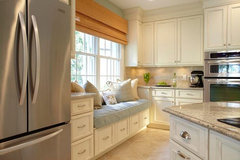



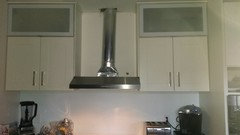
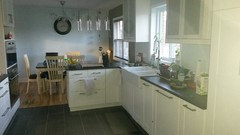

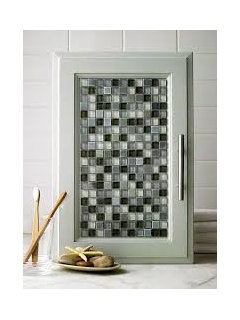
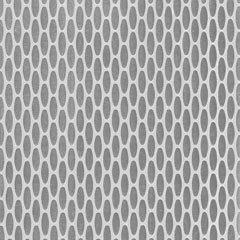

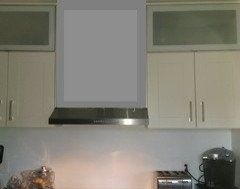
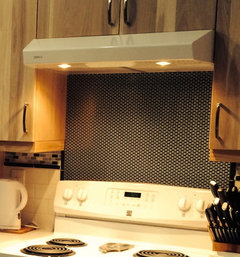


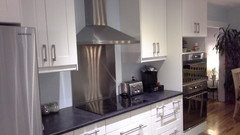
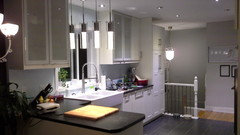
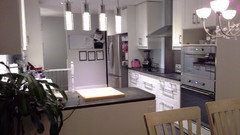
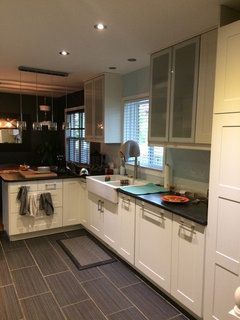
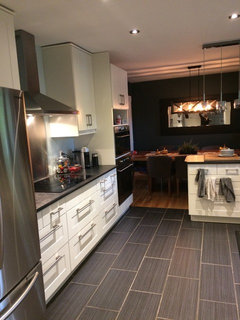
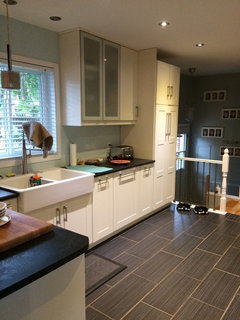
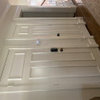


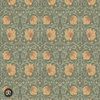
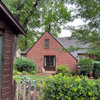
Wyland Interior Design Center