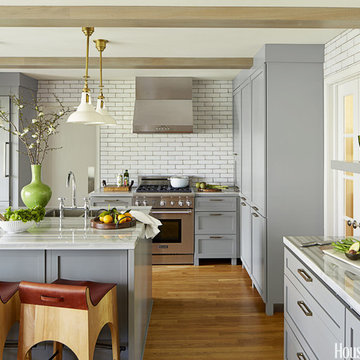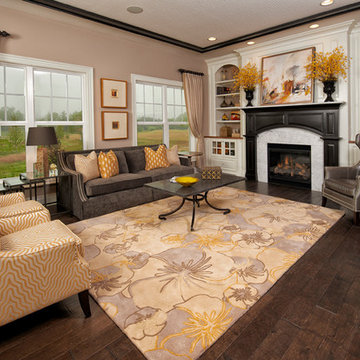Bathroom Design
Sort by:Popular Today
1 - 20 of 28,659,152 photos

E.S. Templeton Signature Landscapes
Large mountain style backyard stone and custom-shaped natural pool house photo in Philadelphia
Large mountain style backyard stone and custom-shaped natural pool house photo in Philadelphia
Find the right local pro for your project

Home office - mid-sized traditional built-in desk dark wood floor and brown floor home office idea in Charleston with white walls

Colin Price Photography
Open concept kitchen - large eclectic l-shaped medium tone wood floor open concept kitchen idea in San Francisco with an undermount sink, shaker cabinets, blue cabinets, quartz countertops, blue backsplash, ceramic backsplash, stainless steel appliances, an island and white countertops
Open concept kitchen - large eclectic l-shaped medium tone wood floor open concept kitchen idea in San Francisco with an undermount sink, shaker cabinets, blue cabinets, quartz countertops, blue backsplash, ceramic backsplash, stainless steel appliances, an island and white countertops

Named one the 10 most Beautiful Houses in Dallas
Inspiration for a large coastal gray two-story wood and shingle house exterior remodel in Dallas with a gambrel roof, a shingle roof and a gray roof
Inspiration for a large coastal gray two-story wood and shingle house exterior remodel in Dallas with a gambrel roof, a shingle roof and a gray roof

Mid-sized transitional walk-out carpeted basement photo in Minneapolis with gray walls

Photographer: Will Keown
Large elegant blue two-story exterior home photo in Other with a shingle roof
Large elegant blue two-story exterior home photo in Other with a shingle roof

We designed this built in bench with shoe storage drawers, a shelf above and high and low hooks for adults and kids.
Photos: David Hiser
Example of a small classic entryway design in Portland with multicolored walls and a glass front door
Example of a small classic entryway design in Portland with multicolored walls and a glass front door

Architect: Don Nulty
Large tuscan terra-cotta curved metal railing staircase photo in Santa Barbara with tile risers
Large tuscan terra-cotta curved metal railing staircase photo in Santa Barbara with tile risers

Large trendy open concept medium tone wood floor and beige floor family room photo in Minneapolis with white walls, a ribbon fireplace, a plaster fireplace and no tv

Amazing open kitchen with white shaker cabinets and stained center island with matching floating shelves. Bronze and brass lighting and marble subway backsplash.

Sponsored
Columbus, OH
Hope Restoration & General Contracting
Columbus Design-Build, Kitchen & Bath Remodeling, Historic Renovations

A new workshop and build space for a fellow creative!
Seeking a space to enable this set designer to work from home, this homeowner contacted us with an idea for a new workshop. On the must list were tall ceilings, lit naturally from the north, and space for all of those pet projects which never found a home. Looking to make a statement, the building’s exterior projects a modern farmhouse and rustic vibe in a charcoal black. On the interior, walls are finished with sturdy yet beautiful plywood sheets. Now there’s plenty of room for this fun and energetic guy to get to work (or play, depending on how you look at it)!

Scandinavian minimalist home office with vaulted ceilings, skylights, and floor to ceiling windows.
Inspiration for a large scandinavian freestanding desk light wood floor, beige floor and vaulted ceiling home studio remodel in Minneapolis with white walls
Inspiration for a large scandinavian freestanding desk light wood floor, beige floor and vaulted ceiling home studio remodel in Minneapolis with white walls

John Koliopoulos
Example of a mid-sized trendy master blue tile and glass tile beige floor alcove shower design in Denver with blue walls and a hinged shower door
Example of a mid-sized trendy master blue tile and glass tile beige floor alcove shower design in Denver with blue walls and a hinged shower door

Transitional master light wood floor and beige floor bedroom photo in Detroit with gray walls, a ribbon fireplace and a tile fireplace

Sponsored
Galena, OH
Buckeye Restoration & Remodeling Inc.
Central Ohio's Premier Home Remodelers Since 1996

mparchphoto, Richard Grenier Builder
Example of a transitional patio design in Denver with a fire pit and no cover
Example of a transitional patio design in Denver with a fire pit and no cover

A storybook interior! An urban farmhouse with layers of purposeful patina; reclaimed trusses, shiplap, acid washed stone, wide planked hand scraped wood floors. Come on in!

Mid-sized mountain style underground medium tone wood floor and brown floor basement photo in Other with white walls
1










