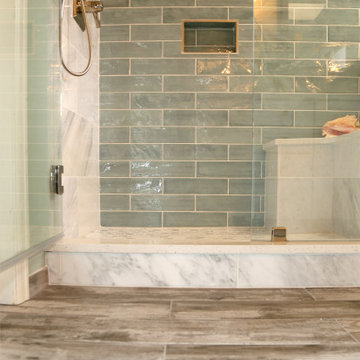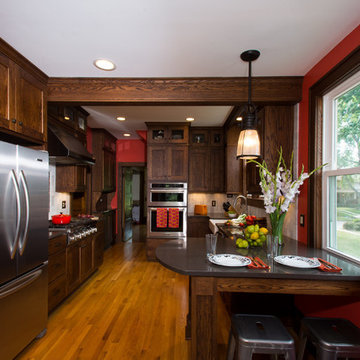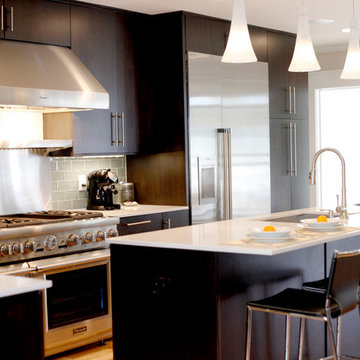Latest From Houzz
Sort by:Popular Today
21 - 40 of 28,609,626 photos

Powder room - small coastal cement tile floor, blue floor and shiplap wall powder room idea in Milwaukee with a two-piece toilet, blue walls, a console sink and a freestanding vanity

Study room - large transitional built-in desk light wood floor and wall paneling study room idea in Other with black walls

Cynthia Lynn
Inspiration for a large transitional dark wood floor and brown floor living room remodel in Chicago with no fireplace and gray walls
Inspiration for a large transitional dark wood floor and brown floor living room remodel in Chicago with no fireplace and gray walls
Find the right local pro for your project

Lower Level Powder Room
Example of a classic green tile and subway tile multicolored floor powder room design in St Louis with green walls, an undermount sink, marble countertops and white countertops
Example of a classic green tile and subway tile multicolored floor powder room design in St Louis with green walls, an undermount sink, marble countertops and white countertops

Mid-sized danish master white tile and ceramic tile mosaic tile floor and multicolored floor alcove shower photo in Grand Rapids with flat-panel cabinets, white walls, an undermount sink, quartzite countertops, white countertops, medium tone wood cabinets and a hinged shower door

Our clients dreamed of a timeless and classy master bathroom reminiscent of a high-end hotel or resort. They felt their existing bathroom was too large and outdated. We helped them create a space that was efficient and classic with neutral colors to provide a clean look that won’t go out of style.
Fun facts:
- The toilet opens automatically when you approach it, is self-cleaning, and has a seat warmer.
- The floors are heated.
- We created a 4” ledge around their sink for more space to store toiletries.

Home bar in Lower Level of a new Bettendorf Iowa home. Black cabinetry, White Oak floating shelves, and Black Stainless appliances featured. Design and materials by Village Home Stores for Aspen Homes.

The client asked for a space that feels carefree, like a day at the beach. We chose a beautiful blue-green ceramic tile as the focal point for the main shower wall. Marble tiles provide a neutral classic look for the shower floor, bench and other shower wall. To add a casual element we chose a weathered "wood" plank tile for the floor, which feels like a walk on a seaside pier. photo by Myndi Pressly

The spacious modern farmhouse kitchen boasts a blend of timeless and modern materials from the dramatically veined quartz countertops to the custom hand-made herringbone patterned tile. Open shelving and cubbies provide an opportunity to display accessories and dishes and the slate grey cabinet bases ground the space while the creamy white upper cabinets feel light as air.
For more photos of this project visit our website: https://wendyobrienid.com.

the great room was enlarged to the south - past the medium toned wood post and beam is new space. the new addition helps shade the patio below while creating a more usable living space. To the right of the new fireplace was the existing front door. Now there is a graceful seating area to welcome visitors. The wood ceiling was reused from the existing home.
WoodStone Inc, General Contractor
Home Interiors, Cortney McDougal, Interior Design
Draper White Photography

Simple clean design...in this master bathroom renovation things were kept in the same place but in a very different interpretation. The shower is where the exiting one was, but the walls surrounding it were taken out, a curbless floor was installed with a sleek tile-over linear drain that really goes away. A free-standing bathtub is in the same location that the original drop in whirlpool tub lived prior to the renovation. The result is a clean, contemporary design with some interesting "bling" effects like the bubble chandelier and the mirror rounds mosaic tile located in the back of the niche.

This light and bright apartment in a midtown east high rise is home to a pair of avid readers looking for the perfect place to curl up with a good book. as a full-service design firm with a reputation for providing a seamless experience, we often (and eagerly) take on total gut renovations. in this instance, the apartment was brand new, and we would be working with predetermined fixtures, finishes, and architecture.
---
Our interior design service area is all of New York City including the Upper East Side and Upper West Side, as well as the Hamptons, Scarsdale, Mamaroneck, Rye, Rye City, Edgemont, Harrison, Bronxville, and Greenwich CT.
For more about Darci Hether, click here: https://darcihether.com/

This 4,000-square foot home is located in the Silverstrand section of Hermosa Beach, known for its fabulous restaurants, walkability and beach access. Stylistically, it’s coastal-meets-traditional, complete with 4 bedrooms, 5.5 baths, a 3-stop elevator and a roof deck with amazing ocean views.
The client, an art collector, wanted bold color and unique aesthetic choices. In the living room, the built-in shelving is lined in luminescent mother of pearl. The dining area’s custom hand-blown chandelier was made locally and perfectly diffuses light. The client’s former granite-topped dining table didn’t fit the size and shape of the space, so we cut the granite and built a new base and frame around it.
The bedrooms are full of organic materials and personal touches, such as the light raffia wall-covering in the master bedroom and the fish-painted end table in a college-aged son’s room—a nod to his love of surfing.
Detail is always important, but especially to this client, so we searched for the perfect artisans to create one-of-a kind pieces. Several light fixtures were commissioned by an International glass artist. These include the white, layered glass pendants above the kitchen island, and the stained glass piece in the hallway, which glistens blues and greens through the window overlooking the front entrance of the home.
The overall feel of the house is peaceful but not complacent, full of tiny surprises and energizing pops of color.

Eat-in kitchen - traditional u-shaped dark wood floor and brown floor eat-in kitchen idea in Minneapolis with a farmhouse sink, white cabinets, white backsplash, an island, white countertops, white appliances and recessed-panel cabinets

Basement - large transitional underground dark wood floor and brown floor basement idea in Other with multicolored walls, a tile fireplace and a ribbon fireplace

Inspiration for a huge transitional multicolored two-story mixed siding and board and batten exterior home remodel in Houston with a shingle roof and a gray roof

These beautiful bathrooms located in Rancho Santa Fe were in need of a major upgrade. Once having dated dark cabinets, the desired bright design was wanted. Beautiful white cabinets with modern pulls and classic faucets complete the double vanity. The shower with long subway tiles and black grout! Colored grout is a trend and it looks fantastic in this bathroom. The walk in shower has beautiful tiles and relaxing shower heads. Both of these bathrooms look fantastic and look modern and complementary to the home.

PHOTOGRAPHY - Chi Fang
Eat-in kitchen - transitional dark wood floor and brown floor eat-in kitchen idea in San Francisco with recessed-panel cabinets, white backsplash, stainless steel appliances, marble countertops, marble backsplash and an island
Eat-in kitchen - transitional dark wood floor and brown floor eat-in kitchen idea in San Francisco with recessed-panel cabinets, white backsplash, stainless steel appliances, marble countertops, marble backsplash and an island

Black and white carry throughout this crisp powder room: black and white marble floor tiles, black and white graphic wallpaper, and a black and white double wall sconce. Elegant white bathroom fixtures, including the pedestal sink, and a long narrow silver framed rectangular mirror bring additional brightness to this small powder room.
WKD’s experience in historic preservation and antique curation restored this gentleman’s farm into a casual, comfortable, livable home for the next chapter in this couple’s lives.
The project included a new family entrance and mud room, new powder room, and opening up some of the rooms for better circulation. While WKD curated the client’s existing collection of art and antiques, refurbishing where necessary, new furnishings were also added to give the home a new lease on life.
Working with older homes, and historic homes, is one of Wilson Kelsey Design’s specialties.
This project was featured on the cover of Design New England's September/October 2013 issue. Read the full article at: http://wilsonkelseydesign.com/wp-content/uploads/2014/12/Heritage-Restored1.pdf
It was also featured in the Sept. issue of Old House Journal, 2016 - article is at http://wilsonkelseydesign.com/wp-content/uploads/2016/08/2016-09-OHJ.pdf
Photo by Michael Lee

Example of a small minimalist enclosed carpeted and beige floor living room design in San Francisco with beige walls and a media wall
21









