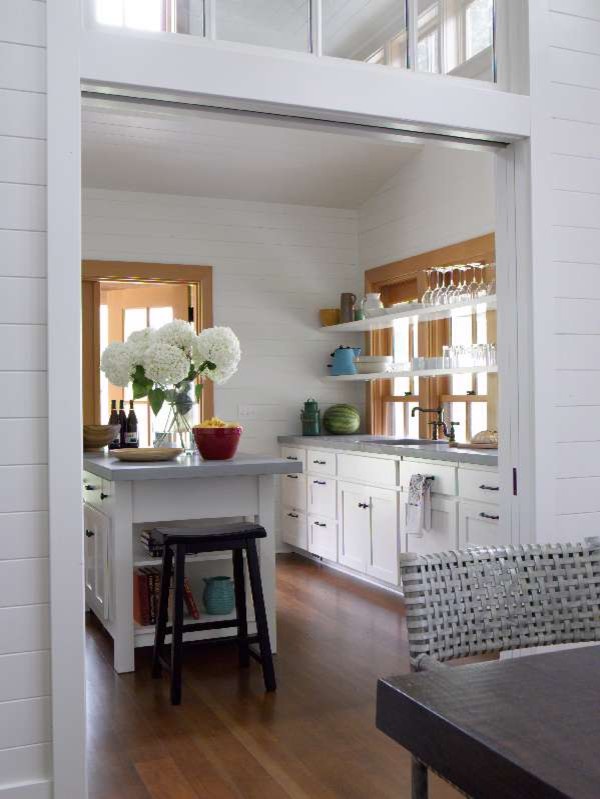
Main Cabin
Traditional Kitchen, Seattle
Architecture by Bosworth Hoedemaker
Interior Design by Garret Cord Werner
his San Juan Islands retreat is based on the idea of camp. It provides places to come together as a family and ways of retreating into small personal spaces. A main house has four public spaces arranged along a central axis – the kitchen, dining room, living room, and den. Behind these more generous spaces are a fireplace inglenook, mud room, laundry, office, and bath. Other buildings in the compound include a master cabin, writer’s hut, guest cabin, barn, and picnic shelter. With the exception of the barn, the buildings are located along a contour of the sloped site and connected between and through the buildings by a continuous path.
Other Photos in Nettly Wood
What Houzzers are commenting on
Karen Mitchell added this to Art StudioMarch 6, 2024
Like shelves across windows







If wall space is at a premium, install glass shelving in front of a window. As long as you contain the area to...