3/4 Bath with an Undermount Tub Ideas
Refine by:
Budget
Sort by:Popular Today
41 - 60 of 1,101 photos
Item 1 of 3
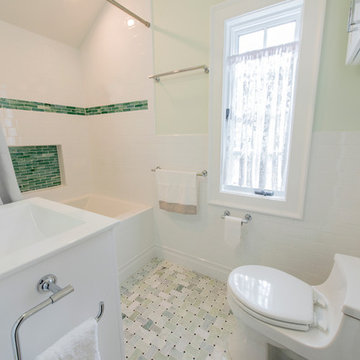
Alcove shower - small transitional 3/4 white tile and subway tile mosaic tile floor alcove shower idea in DC Metro with recessed-panel cabinets, white cabinets, an undermount tub, a one-piece toilet, white walls, an integrated sink and wood countertops
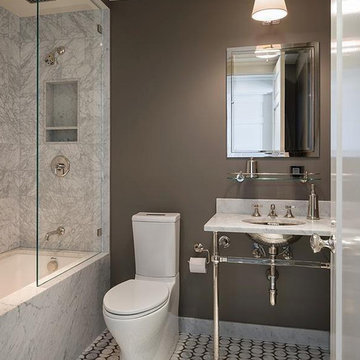
Fully remodeled guest bathroom. Taupe and carerra marble countertop, bathtub and shower. Chrome fixtures and mirror. Taupe walls and taupe and white tile floor. White Toto two piece toilet and sconce lighting.
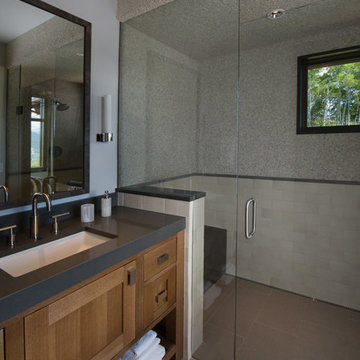
Ric Stovall
Example of a mid-sized transitional 3/4 white tile and pebble tile porcelain tile and brown floor walk-in shower design in Denver with shaker cabinets, brown cabinets, an undermount tub, a one-piece toilet, gray walls, an undermount sink, quartz countertops and a hinged shower door
Example of a mid-sized transitional 3/4 white tile and pebble tile porcelain tile and brown floor walk-in shower design in Denver with shaker cabinets, brown cabinets, an undermount tub, a one-piece toilet, gray walls, an undermount sink, quartz countertops and a hinged shower door
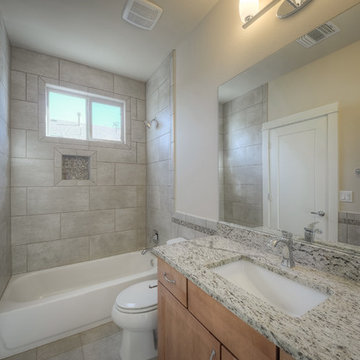
Inspiration for a mid-sized contemporary 3/4 beige tile and porcelain tile porcelain tile tub/shower combo remodel in Austin with an undermount sink, shaker cabinets, light wood cabinets, granite countertops, an undermount tub, a two-piece toilet and beige walls
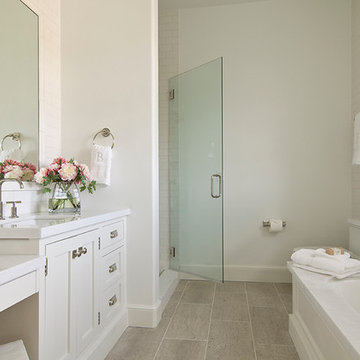
Mid-sized transitional 3/4 white tile and ceramic tile porcelain tile and beige floor alcove shower photo in Los Angeles with beaded inset cabinets, white cabinets, an undermount tub, a one-piece toilet, white walls, an undermount sink, quartz countertops, a hinged shower door and white countertops
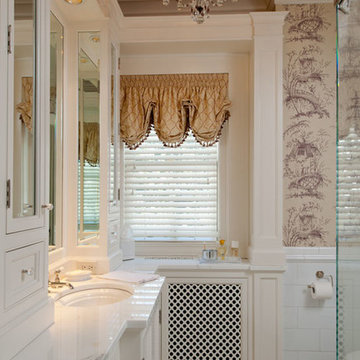
Classic style Bathroom with Manuel Canovas toile wallcovering above tile wainscoting.
Craig Thompson Photography
Bathroom - mid-sized traditional 3/4 white tile and porcelain tile marble floor bathroom idea in Other with an undermount sink, beaded inset cabinets, white cabinets, marble countertops, an undermount tub and multicolored walls
Bathroom - mid-sized traditional 3/4 white tile and porcelain tile marble floor bathroom idea in Other with an undermount sink, beaded inset cabinets, white cabinets, marble countertops, an undermount tub and multicolored walls
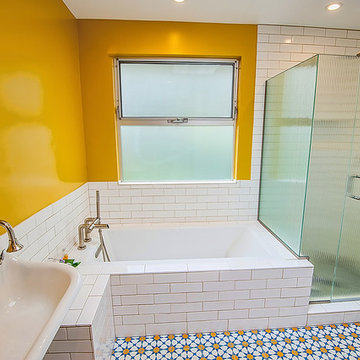
Corner shower - mid-sized 1960s 3/4 white tile and stone tile cement tile floor and blue floor corner shower idea in Los Angeles with open cabinets, a two-piece toilet, solid surface countertops, an undermount tub, yellow walls, a trough sink and a hinged shower door
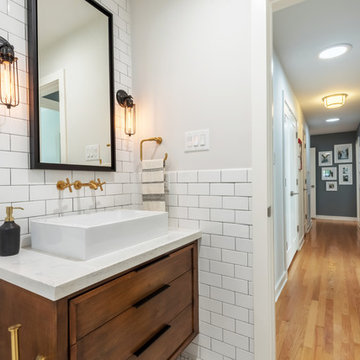
Bathroom - mid-sized transitional 3/4 white tile and subway tile mosaic tile floor and white floor bathroom idea in Houston with flat-panel cabinets, medium tone wood cabinets, an undermount tub, a two-piece toilet, white walls, a vessel sink, quartzite countertops and white countertops
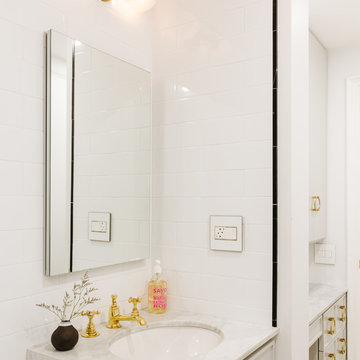
Mid-sized danish 3/4 white tile and ceramic tile ceramic tile and black floor bathroom photo in Tampa with recessed-panel cabinets, white cabinets, an undermount tub, a one-piece toilet, white walls, an undermount sink and marble countertops
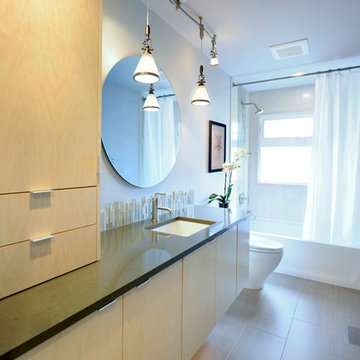
Featured in St. Louis At Home magazine. A 1970s ranch hall bath is made over as a contemporary spa retreat. Floating cabinets with under cabinet lighting, along with large porcelain floor tiles, make the room feel very spacious. Simple, clean lines and surfaces lend a minimalist feel to the room. A little whimsy is found in the "city skyline" glass tile back splash. The round mirror mimics a full moon shining above the city. Michael Jacob Photography
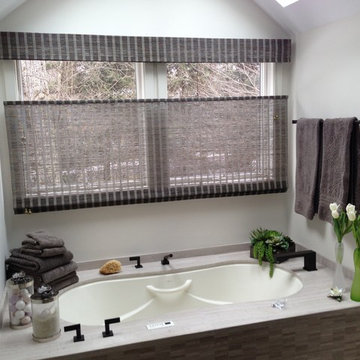
Hunter Douglas Provenance Woven Wood Top Down/Bottom Up shade perfectly compliments this Jacuzzi tub.
Bathroom - mid-sized traditional 3/4 bathroom idea in Boston with an undermount tub and gray walls
Bathroom - mid-sized traditional 3/4 bathroom idea in Boston with an undermount tub and gray walls
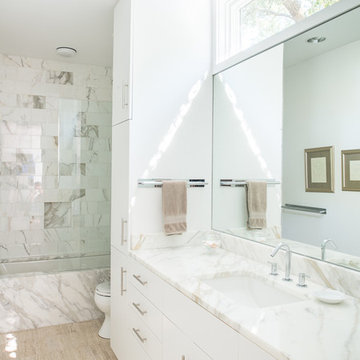
Photos by Mark Menjivar
Inspiration for a large contemporary 3/4 travertine floor tub/shower combo remodel in Austin with flat-panel cabinets, white cabinets, an undermount tub, white walls, an undermount sink and marble countertops
Inspiration for a large contemporary 3/4 travertine floor tub/shower combo remodel in Austin with flat-panel cabinets, white cabinets, an undermount tub, white walls, an undermount sink and marble countertops
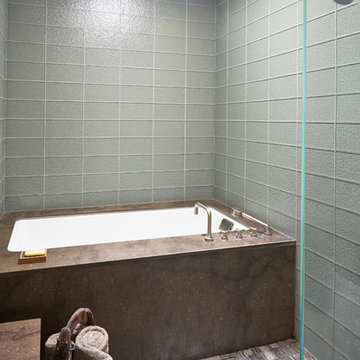
Tub and shower room
photography by Mike Kaskel
Alcove shower - mid-sized 3/4 gray tile and glass tile porcelain tile and brown floor alcove shower idea in Chicago with flat-panel cabinets, dark wood cabinets, an undermount tub, gray walls, an undermount sink, quartz countertops and a hinged shower door
Alcove shower - mid-sized 3/4 gray tile and glass tile porcelain tile and brown floor alcove shower idea in Chicago with flat-panel cabinets, dark wood cabinets, an undermount tub, gray walls, an undermount sink, quartz countertops and a hinged shower door
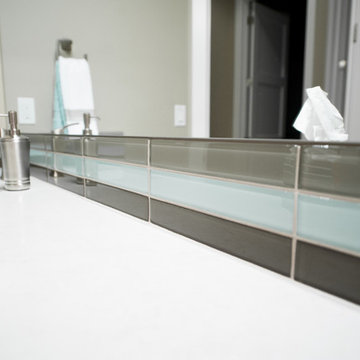
Aimee Lee Photography
Bathroom - large contemporary 3/4 beige tile, brown tile, gray tile and porcelain tile dark wood floor and brown floor bathroom idea in Salt Lake City with shaker cabinets, white cabinets, an undermount tub, a two-piece toilet, gray walls, an undermount sink and solid surface countertops
Bathroom - large contemporary 3/4 beige tile, brown tile, gray tile and porcelain tile dark wood floor and brown floor bathroom idea in Salt Lake City with shaker cabinets, white cabinets, an undermount tub, a two-piece toilet, gray walls, an undermount sink and solid surface countertops
Mid-sized trendy 3/4 blue tile and glass tile ceramic tile and beige floor corner shower photo in Toronto with an undermount sink, flat-panel cabinets, light wood cabinets, limestone countertops, an undermount tub, a one-piece toilet, white walls and a hinged shower door
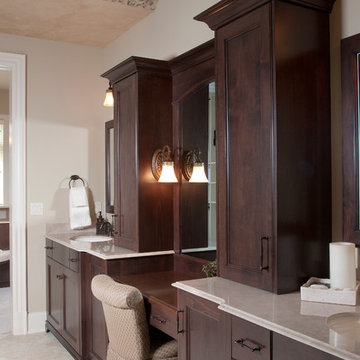
The perfect design for a growing family, the innovative Ennerdale combines the best of a many classic architectural styles for an appealing and updated transitional design. The exterior features a European influence, with rounded and abundant windows, a stone and stucco façade and interesting roof lines. Inside, a spacious floor plan accommodates modern family living, with a main level that boasts almost 3,000 square feet of space, including a large hearth/living room, a dining room and kitchen with convenient walk-in pantry. Also featured is an instrument/music room, a work room, a spacious master bedroom suite with bath and an adjacent cozy nursery for the smallest members of the family.
The additional bedrooms are located on the almost 1,200-square-foot upper level each feature a bath and are adjacent to a large multi-purpose loft that could be used for additional sleeping or a craft room or fun-filled playroom. Even more space – 1,800 square feet, to be exact – waits on the lower level, where an inviting family room with an optional tray ceiling is the perfect place for game or movie night. Other features include an exercise room to help you stay in shape, a wine cellar, storage area and convenient guest bedroom and bath.
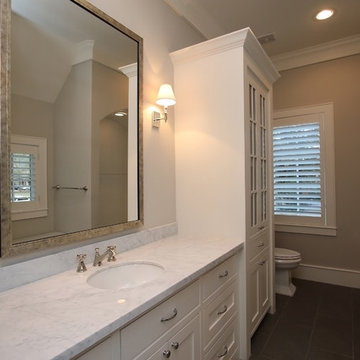
Bathroom - mid-sized traditional 3/4 bathroom idea in Houston with furniture-like cabinets, an undermount tub and a drop-in sink
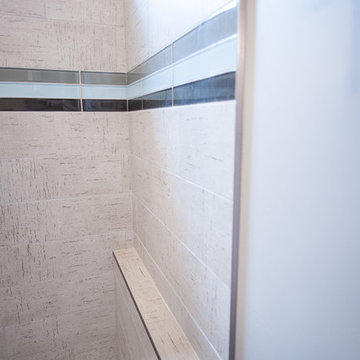
Aimee Lee Photography
Example of a mid-sized trendy 3/4 beige tile, brown tile, gray tile and porcelain tile porcelain tile and multicolored floor bathroom design in Salt Lake City with shaker cabinets, white cabinets, an undermount tub, a two-piece toilet, gray walls, an undermount sink and solid surface countertops
Example of a mid-sized trendy 3/4 beige tile, brown tile, gray tile and porcelain tile porcelain tile and multicolored floor bathroom design in Salt Lake City with shaker cabinets, white cabinets, an undermount tub, a two-piece toilet, gray walls, an undermount sink and solid surface countertops
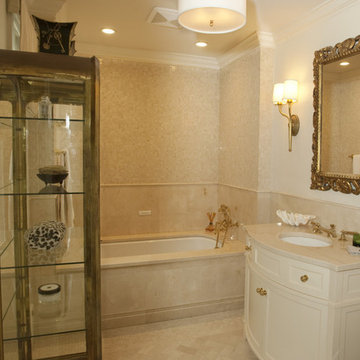
Example of a mid-sized classic 3/4 beige tile and limestone tile limestone floor and beige floor bathroom design in Newark with furniture-like cabinets, beige cabinets, an undermount tub, a two-piece toilet, beige walls, an undermount sink and limestone countertops
3/4 Bath with an Undermount Tub Ideas
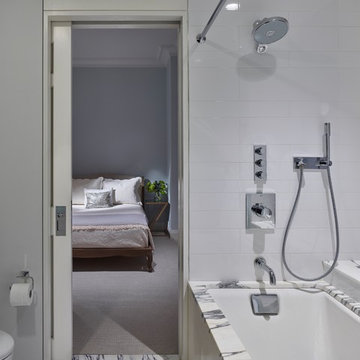
The homeowners had owned this 2,800sf apartment for many years but had never undertaken renovations as they lived in Washington D.C. The goal was to functionally update and renovate the spacious Classic 8 landmark apartment while preserving its pre-war character.
With south and east exposures at 10 windows facing Central Park and downtown from a high floor, the apartment was light-filled and afforded significant views from the living room, dining room and library as well as two of the bedrooms. The goal was to create an urban oasis in the aerie-like apartment with light and views in a way that seamlessly integrated traditional methods, modern materials, lighting and technology.
3







