Asian Dark Wood Floor Kitchen Ideas
Refine by:
Budget
Sort by:Popular Today
61 - 80 of 203 photos
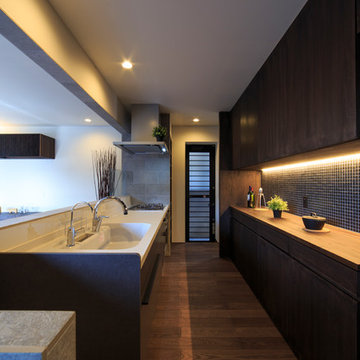
中庭のある切妻の家 写真:宮本卓也
Asian single-wall dark wood floor and brown floor open concept kitchen photo in Other with an integrated sink, flat-panel cabinets, dark wood cabinets, white backsplash, a peninsula and brown countertops
Asian single-wall dark wood floor and brown floor open concept kitchen photo in Other with an integrated sink, flat-panel cabinets, dark wood cabinets, white backsplash, a peninsula and brown countertops
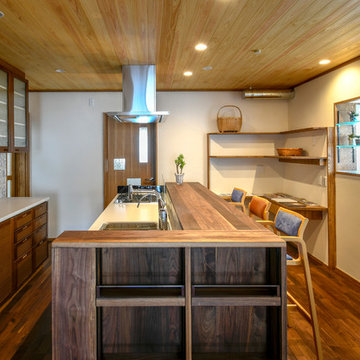
Inspiration for a single-wall dark wood floor and brown floor kitchen remodel in Other with a single-bowl sink, louvered cabinets, brown cabinets, an island and brown countertops
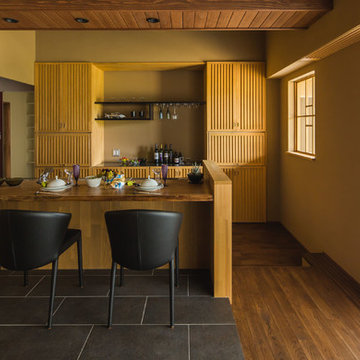
【十二単】家族の繁栄を願って by GAF ART(主要用途 専用住宅|家族構成 ご夫婦・お子様1人|構造・規模 木造2階建て|延床面積 187.26m2|建築面積 171.02m2)
Inspiration for an asian galley dark wood floor and brown floor open concept kitchen remodel in Other with louvered cabinets, medium tone wood cabinets and a peninsula
Inspiration for an asian galley dark wood floor and brown floor open concept kitchen remodel in Other with louvered cabinets, medium tone wood cabinets and a peninsula

RENOVES
Inspiration for a mid-sized zen galley dark wood floor eat-in kitchen remodel in Sapporo with dark wood cabinets, stainless steel countertops, flat-panel cabinets, a peninsula, an integrated sink, white backsplash and black appliances
Inspiration for a mid-sized zen galley dark wood floor eat-in kitchen remodel in Sapporo with dark wood cabinets, stainless steel countertops, flat-panel cabinets, a peninsula, an integrated sink, white backsplash and black appliances
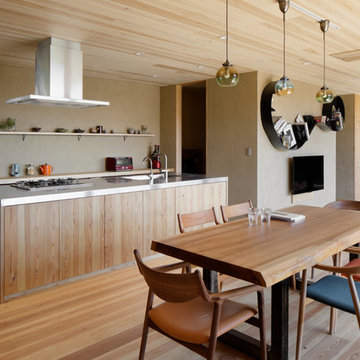
写真@安田誠
Open concept kitchen - asian single-wall dark wood floor open concept kitchen idea in Other with an undermount sink, beaded inset cabinets, light wood cabinets, stainless steel countertops, stainless steel appliances and an island
Open concept kitchen - asian single-wall dark wood floor open concept kitchen idea in Other with an undermount sink, beaded inset cabinets, light wood cabinets, stainless steel countertops, stainless steel appliances and an island
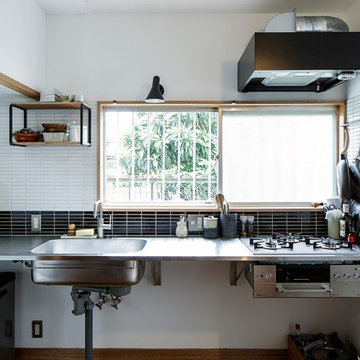
Inspiration for an asian l-shaped brown floor and dark wood floor kitchen remodel in Yokohama with an integrated sink, louvered cabinets, stainless steel countertops, black backsplash, mosaic tile backsplash, stainless steel appliances, gray countertops and dark wood cabinets
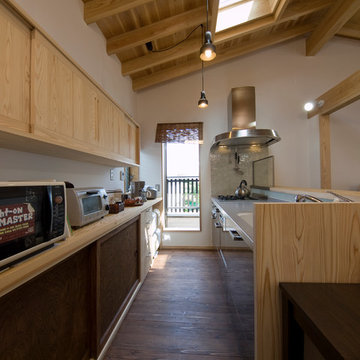
天窓のあるキッチン。戸棚には古建具を使用。
Kitchen - dark wood floor and brown floor kitchen idea in Yokohama with a single-bowl sink, flat-panel cabinets, dark wood cabinets, stainless steel countertops and a peninsula
Kitchen - dark wood floor and brown floor kitchen idea in Yokohama with a single-bowl sink, flat-panel cabinets, dark wood cabinets, stainless steel countertops and a peninsula
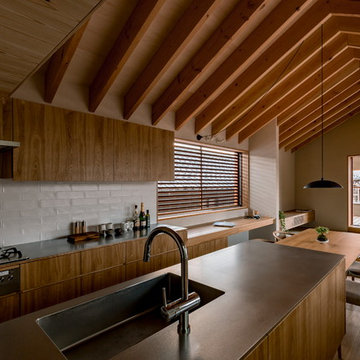
松栄の家 HEARTH ARCHITECTS
本計画は東西に間口5.5m×奥行32mという京都の「うなぎの寝床」のような敷地に計画されたプロジェクトです。そのため南北は建物に囲まれ非常に採光と採風が確保しにくい条件でした。そこで本計画では主要な用途を二階に配置し、凛として佇みながらも周辺環境に溶け込む浮遊する長屋を構築しました。そして接道となる前面側と実家の敷地に繋がる裏側のどちらからも動線が確保出来るように浮遊した長屋の一部をピロティとし、屋根のある半屋外空間として長い路地空間を確保しました。
建物全体としては出来る限りコンパクトに無駄な用途を省き、その代わりに内外部に余白を創り出し、そこに樹木や植物を配置することで家のどこにいながらでも自然を感じ季節や時間の変化を楽しむ豊かな空間を確保しました。この無駄のないすっきりと落ち着いた和の空間は、クライアントの日常に芸術的な自然の変化を日々与えてくれます。
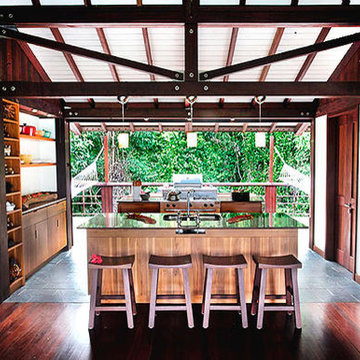
Eat-in kitchen - mid-sized zen dark wood floor eat-in kitchen idea in Other with a double-bowl sink, open cabinets, medium tone wood cabinets, granite countertops, stainless steel appliances and an island
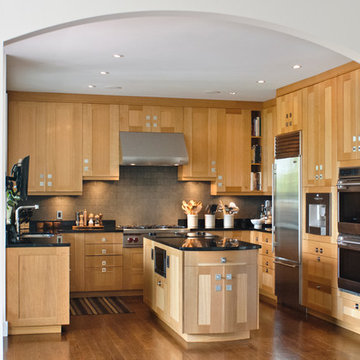
Photo by:
Myshsael Schlyecher Photography
myshsael.com
Kitchen pantry - asian dark wood floor kitchen pantry idea in Vancouver with an undermount sink, shaker cabinets, medium tone wood cabinets, granite countertops, gray backsplash, ceramic backsplash, stainless steel appliances and an island
Kitchen pantry - asian dark wood floor kitchen pantry idea in Vancouver with an undermount sink, shaker cabinets, medium tone wood cabinets, granite countertops, gray backsplash, ceramic backsplash, stainless steel appliances and an island
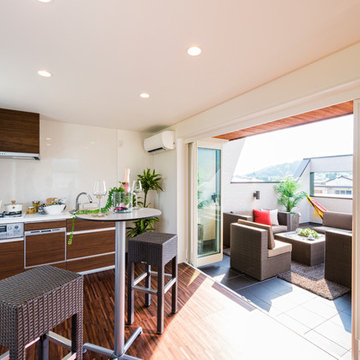
Eat-in kitchen - zen single-wall dark wood floor and brown floor eat-in kitchen idea in Other with an integrated sink, flat-panel cabinets, medium tone wood cabinets, white backsplash and a peninsula
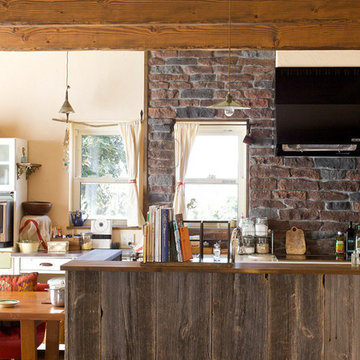
アンティークの食器棚とよく似合う、古材とレンガを組み合わせた手作り感あるオープンキッチン
Asian galley dark wood floor open concept kitchen photo in Other with a single-bowl sink, brown backsplash, brick backsplash, black appliances and an island
Asian galley dark wood floor open concept kitchen photo in Other with a single-bowl sink, brown backsplash, brick backsplash, black appliances and an island
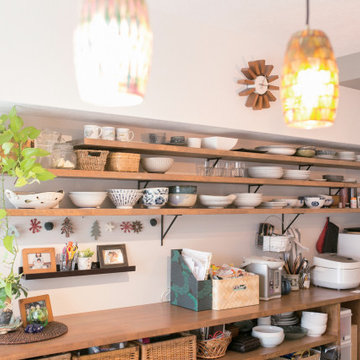
キッチンやダイニングの温もりある佇まい。壁一面の食器棚とお気に入りの食器たちに囲まれて、カフェテイストな空間に大満足。
Zen single-wall dark wood floor and wallpaper ceiling eat-in kitchen photo in Fukuoka with an integrated sink, flat-panel cabinets, white backsplash and an island
Zen single-wall dark wood floor and wallpaper ceiling eat-in kitchen photo in Fukuoka with an integrated sink, flat-panel cabinets, white backsplash and an island
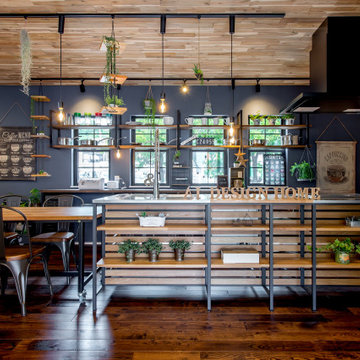
モノトーンにウッドを組み合わせたモダンな外観デザインを採用し、縦の空間を上手に使い土地を有効活用できる3階建+8層構造のスキップフロアによる多層構造を採用し、標準天井高よりも0.3mも高い天井高を実現した「高い天井の家〜 MOMIJI HIGH 〜」仕様のモデルハウスです。
家の中心にセンターコートを設けることで家族皆が自然と集まる、セカンドリビングとして使えるセンターコートをはじめ、ハンモックのあるリビング、調理をしながら会話が楽しめるオープンキッチン、収納・お子様のプレイスポット・趣味の部屋など多様な用途に使える2つのスキップフロアと3つのスキップ収納・プレイルーム、リビングのように使える広々とした2階・3階ホール、靴を履いたまま収納できる便利な土間収納等、実際の住まいづくりに役立つアイディア満載のモデルハウスです。
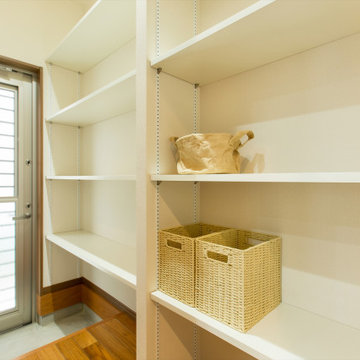
キッチン横には収納力たっぷりのパントリーがあり、勝手口から荷物を運び入れられる効率の良い動線計画
Inspiration for a mid-sized asian dark wood floor and brown floor kitchen remodel in Other
Inspiration for a mid-sized asian dark wood floor and brown floor kitchen remodel in Other
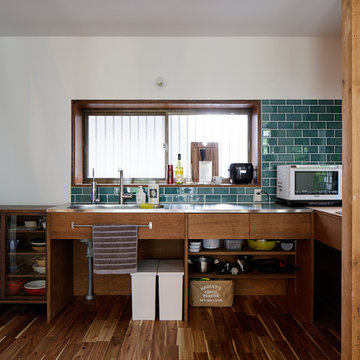
L-shaped brown floor and dark wood floor kitchen photo in Yokohama with an integrated sink, flat-panel cabinets, stainless steel countertops, green backsplash, subway tile backsplash, gray countertops and dark wood cabinets

町家で暮らす
Example of a large zen single-wall dark wood floor and black floor open concept kitchen design in Other with a single-bowl sink, open cabinets, stainless steel cabinets, wood countertops, metallic backsplash, stainless steel appliances, an island and beige countertops
Example of a large zen single-wall dark wood floor and black floor open concept kitchen design in Other with a single-bowl sink, open cabinets, stainless steel cabinets, wood countertops, metallic backsplash, stainless steel appliances, an island and beige countertops
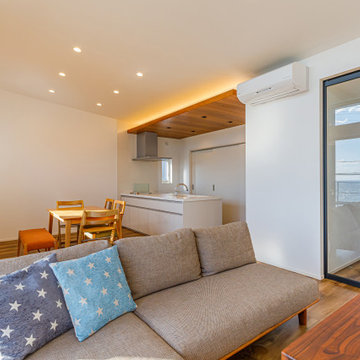
リビング・ダイニング・キッチンと一体でありながら、別空間のように見せるために、天井はフラットにし、木を貼り、天井の高さを変えることで別空間を演出。
Open concept kitchen - mid-sized asian single-wall dark wood floor, brown floor and shiplap ceiling open concept kitchen idea in Other
Open concept kitchen - mid-sized asian single-wall dark wood floor, brown floor and shiplap ceiling open concept kitchen idea in Other

Example of a galley dark wood floor and brown floor open concept kitchen design in Other with solid surface countertops, white backsplash and beige countertops
Asian Dark Wood Floor Kitchen Ideas
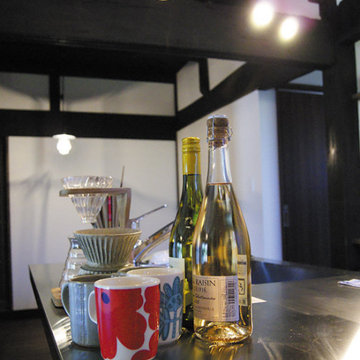
オールステンレスのシンプルなキッチンに、照明の光りが反射して、古民家レストランのような趣きがあります。
ワインボトルにも光りが入り、透明感に深みが増します。
Eat-in kitchen - small asian single-wall dark wood floor, brown floor and exposed beam eat-in kitchen idea in Other with flat-panel cabinets, stainless steel countertops, a peninsula, a single-bowl sink, stainless steel cabinets and stainless steel appliances
Eat-in kitchen - small asian single-wall dark wood floor, brown floor and exposed beam eat-in kitchen idea in Other with flat-panel cabinets, stainless steel countertops, a peninsula, a single-bowl sink, stainless steel cabinets and stainless steel appliances
4





