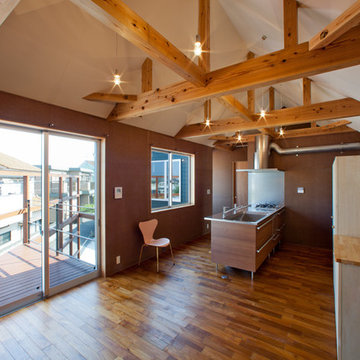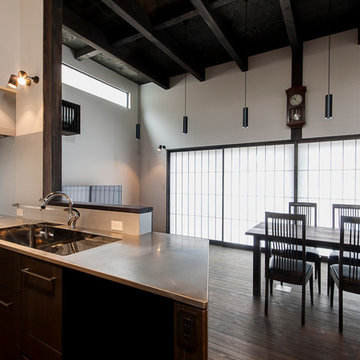Asian Dark Wood Floor Kitchen Ideas
Refine by:
Budget
Sort by:Popular Today
121 - 140 of 203 photos
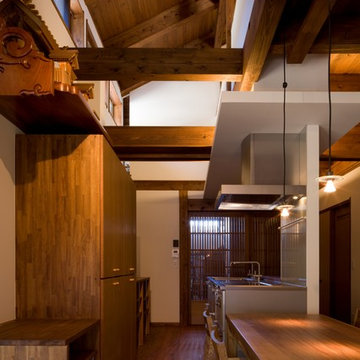
青井谷のいえ
Asian dark wood floor and brown floor open concept kitchen photo in Other with an integrated sink, stainless steel countertops, metallic backsplash and an island
Asian dark wood floor and brown floor open concept kitchen photo in Other with an integrated sink, stainless steel countertops, metallic backsplash and an island
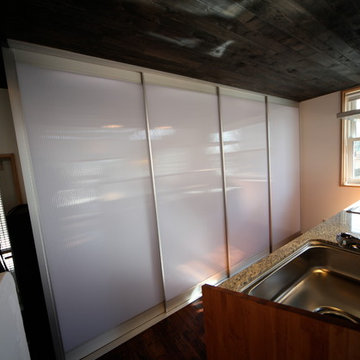
キッチン背面収納はポリカーボネート板の建具にて、
クローズとしています。
冷蔵庫も収納するのでスッキリとします。
Small single-wall dark wood floor and brown floor open concept kitchen photo in Other with an undermount sink, granite countertops, black appliances and gray countertops
Small single-wall dark wood floor and brown floor open concept kitchen photo in Other with an undermount sink, granite countertops, black appliances and gray countertops
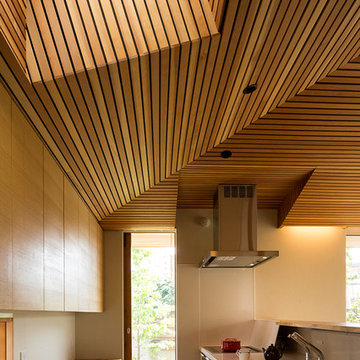
住宅街に位置していてプライバシーを確保しつつ、前庭と中庭の2つの庭を持ち、全ての部屋が明るく開放的になっています。
前庭が大きく目に入ってきて、キッチン、ダイニング、リビングは明るく使い易い広さで構成されています。引き込み障子で閉じることもできます。
Inspiration for a mid-sized asian dark wood floor and brown floor open concept kitchen remodel in Other with an integrated sink, beaded inset cabinets, medium tone wood cabinets, solid surface countertops, white backsplash, stainless steel appliances, an island and white countertops
Inspiration for a mid-sized asian dark wood floor and brown floor open concept kitchen remodel in Other with an integrated sink, beaded inset cabinets, medium tone wood cabinets, solid surface countertops, white backsplash, stainless steel appliances, an island and white countertops
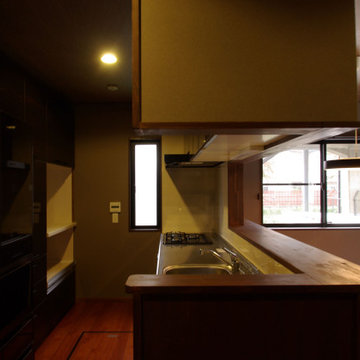
敷地の周囲は2方を交通頻繁な道路に囲まれ、北面からは両毛線の高架橋が見下ろす。前橋市中心部に位置する狭小敷地ではあるが、幸いにも住宅街に向かって開く南側にのみ大きな開口部を設けたことで、明快な総2階ゆえのローコスト住宅としての経済性と、特異な形態をした建築としての個性とが重なってできた「個性派住宅」である。
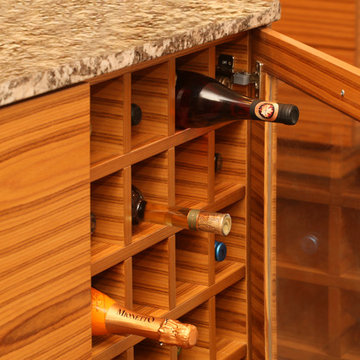
Large zen l-shaped dark wood floor eat-in kitchen photo in Vancouver with a drop-in sink, flat-panel cabinets, granite countertops, multicolored backsplash, ceramic backsplash, stainless steel appliances and an island
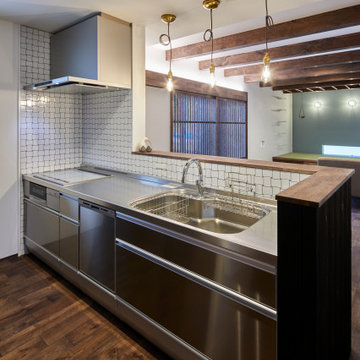
Open concept kitchen - zen single-wall dark wood floor, brown floor and wallpaper ceiling open concept kitchen idea in Other with a single-bowl sink, stainless steel countertops, metallic backsplash and a peninsula
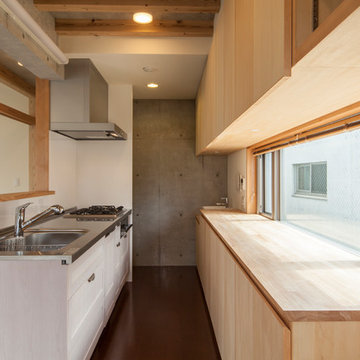
photo by Yuya Hanai
Kitchen - zen galley dark wood floor and brown floor kitchen idea in Tokyo with an integrated sink, flat-panel cabinets, light wood cabinets, stainless steel countertops, window backsplash, paneled appliances and gray countertops
Kitchen - zen galley dark wood floor and brown floor kitchen idea in Tokyo with an integrated sink, flat-panel cabinets, light wood cabinets, stainless steel countertops, window backsplash, paneled appliances and gray countertops
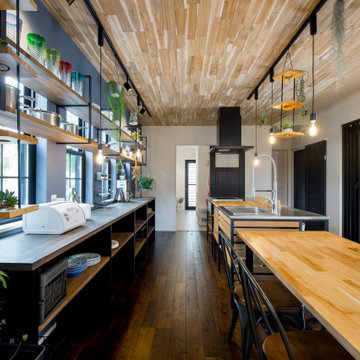
モノトーンにウッドを組み合わせたモダンな外観デザインを採用し、縦の空間を上手に使い土地を有効活用できる3階建+8層構造のスキップフロアによる多層構造を採用し、標準天井高よりも0.3mも高い天井高を実現した「高い天井の家〜 MOMIJI HIGH 〜」仕様のモデルハウスです。
家の中心にセンターコートを設けることで家族皆が自然と集まる、セカンドリビングとして使えるセンターコートをはじめ、ハンモックのあるリビング、調理をしながら会話が楽しめるオープンキッチン、収納・お子様のプレイスポット・趣味の部屋など多様な用途に使える2つのスキップフロアと3つのスキップ収納・プレイルーム、リビングのように使える広々とした2階・3階ホール、靴を履いたまま収納できる便利な土間収納等、実際の住まいづくりに役立つアイディア満載のモデルハウスです。
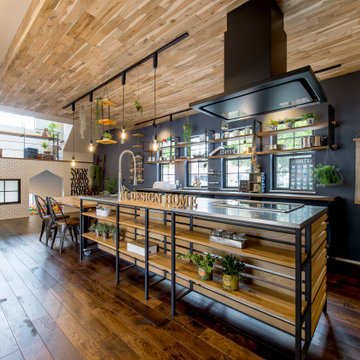
モノトーンにウッドを組み合わせたモダンな外観デザインを採用し、縦の空間を上手に使い土地を有効活用できる3階建+8層構造のスキップフロアによる多層構造を採用し、標準天井高よりも0.3mも高い天井高を実現した「高い天井の家〜 MOMIJI HIGH 〜」仕様のモデルハウスです。
家の中心にセンターコートを設けることで家族皆が自然と集まる、セカンドリビングとして使えるセンターコートをはじめ、ハンモックのあるリビング、調理をしながら会話が楽しめるオープンキッチン、収納・お子様のプレイスポット・趣味の部屋など多様な用途に使える2つのスキップフロアと3つのスキップ収納・プレイルーム、リビングのように使える広々とした2階・3階ホール、靴を履いたまま収納できる便利な土間収納等、実際の住まいづくりに役立つアイディア満載のモデルハウスです。
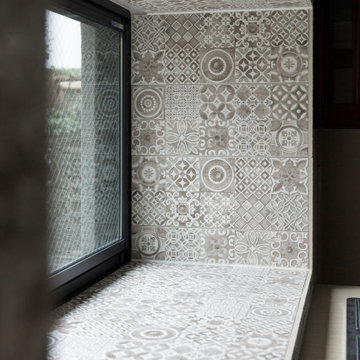
オリエンタル柄のタイルを張ったキッチン出窓部分。
PHOTO:Brian Sawazaki Photography
Mid-sized galley dark wood floor and brown floor open concept kitchen photo in Tokyo with an undermount sink, beaded inset cabinets, dark wood cabinets, multicolored backsplash, porcelain backsplash, an island and beige countertops
Mid-sized galley dark wood floor and brown floor open concept kitchen photo in Tokyo with an undermount sink, beaded inset cabinets, dark wood cabinets, multicolored backsplash, porcelain backsplash, an island and beige countertops
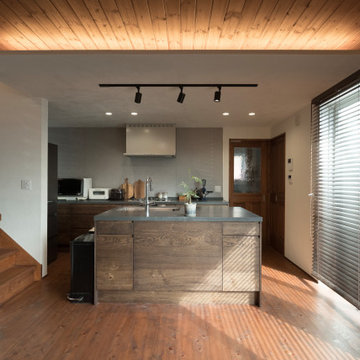
アイランドキッチンのあるブルックリンスタイルの家
Inspiration for a zen galley dark wood floor and brown floor open concept kitchen remodel in Other with gray backsplash, an island and gray countertops
Inspiration for a zen galley dark wood floor and brown floor open concept kitchen remodel in Other with gray backsplash, an island and gray countertops
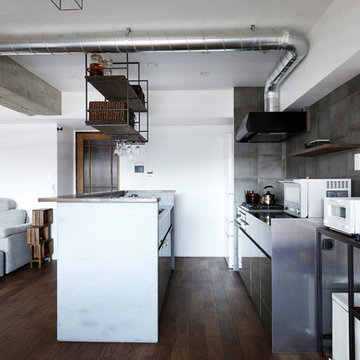
住まいづくりの専門店 スタイル工房_stylekoubou
Example of a zen galley dark wood floor and brown floor open concept kitchen design in Tokyo with an undermount sink, flat-panel cabinets, gray cabinets, gray backsplash, white appliances and an island
Example of a zen galley dark wood floor and brown floor open concept kitchen design in Tokyo with an undermount sink, flat-panel cabinets, gray cabinets, gray backsplash, white appliances and an island
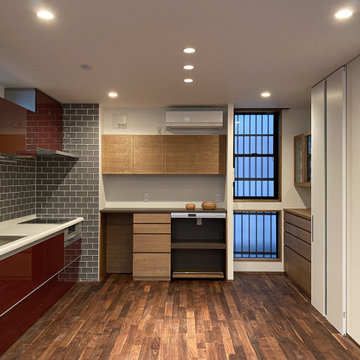
ダイニングが中心のお家です。事あるごとに、家族が集まってくるお宅なので、ダイニングに多くの人が集まってご飯だ食べられる様、ダイニングキッチンとし、食事の場所が中心のお住まいになりました。
Eat-in kitchen - small single-wall dark wood floor, brown floor and wallpaper ceiling eat-in kitchen idea in Other with an undermount sink, beaded inset cabinets, red cabinets, solid surface countertops, gray backsplash, metal backsplash, stainless steel appliances and no island
Eat-in kitchen - small single-wall dark wood floor, brown floor and wallpaper ceiling eat-in kitchen idea in Other with an undermount sink, beaded inset cabinets, red cabinets, solid surface countertops, gray backsplash, metal backsplash, stainless steel appliances and no island
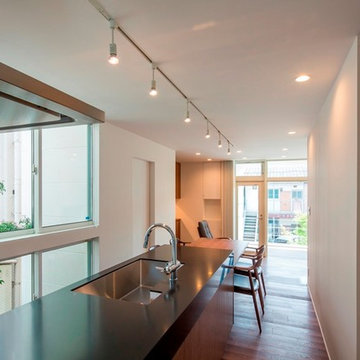
photo by 329photo sudio
Inspiration for a large asian single-wall dark wood floor and brown floor open concept kitchen remodel in Nagoya with an undermount sink, flat-panel cabinets, brown cabinets, solid surface countertops, black appliances and an island
Inspiration for a large asian single-wall dark wood floor and brown floor open concept kitchen remodel in Nagoya with an undermount sink, flat-panel cabinets, brown cabinets, solid surface countertops, black appliances and an island
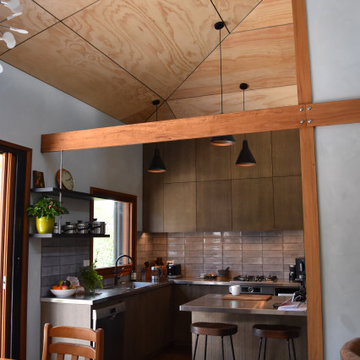
Open concept kitchen - small l-shaped dark wood floor open concept kitchen idea in Sydney with dark wood cabinets, stainless steel countertops, gray backsplash, ceramic backsplash and an island
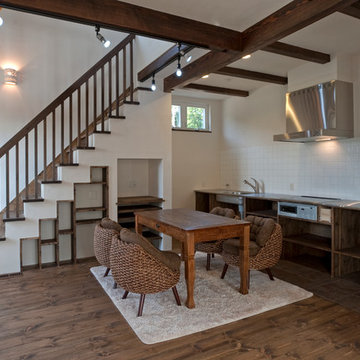
松坂の家 全館空調 自然素材の家
Example of a mid-sized asian dark wood floor open concept kitchen design in Other with an undermount sink, open cabinets, dark wood cabinets, white backsplash, porcelain backsplash and an island
Example of a mid-sized asian dark wood floor open concept kitchen design in Other with an undermount sink, open cabinets, dark wood cabinets, white backsplash, porcelain backsplash and an island
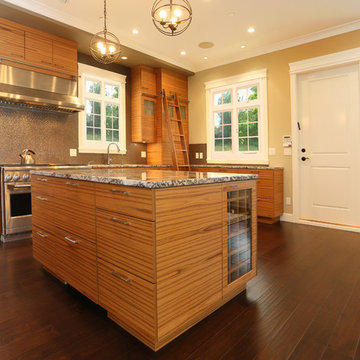
Eat-in kitchen - large l-shaped dark wood floor eat-in kitchen idea in Vancouver with a drop-in sink, flat-panel cabinets, granite countertops, multicolored backsplash, ceramic backsplash, stainless steel appliances and an island
Asian Dark Wood Floor Kitchen Ideas

キッチンからの眺め
Open concept kitchen - zen dark wood floor and brown floor open concept kitchen idea with an integrated sink, stainless steel countertops, metallic backsplash, black appliances and an island
Open concept kitchen - zen dark wood floor and brown floor open concept kitchen idea with an integrated sink, stainless steel countertops, metallic backsplash, black appliances and an island
7






