Kitchen Photos
Refine by:
Budget
Sort by:Popular Today
161 - 180 of 833 photos
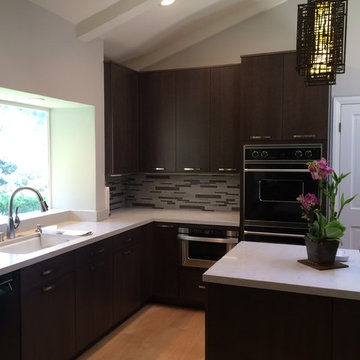
Large zen u-shaped light wood floor eat-in kitchen photo in Los Angeles with a single-bowl sink, flat-panel cabinets, dark wood cabinets, multicolored backsplash, stainless steel appliances and an island
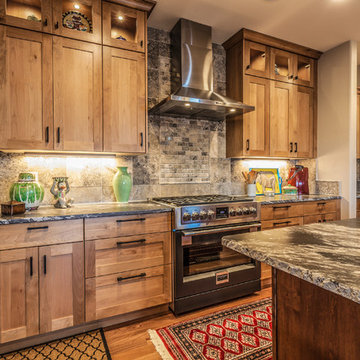
Inspiration for a large medium tone wood floor eat-in kitchen remodel in Denver with an undermount sink, recessed-panel cabinets, medium tone wood cabinets, granite countertops, multicolored backsplash, travertine backsplash, stainless steel appliances, an island and black countertops
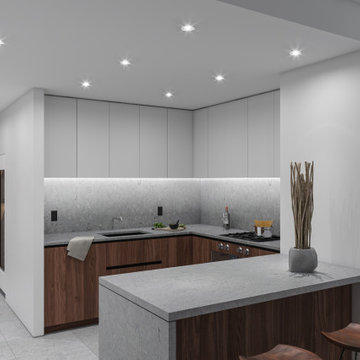
Large zen u-shaped gray floor and limestone floor eat-in kitchen photo with an undermount sink, flat-panel cabinets, medium tone wood cabinets, marble countertops, gray backsplash, stainless steel appliances, a peninsula, gray countertops and limestone backsplash
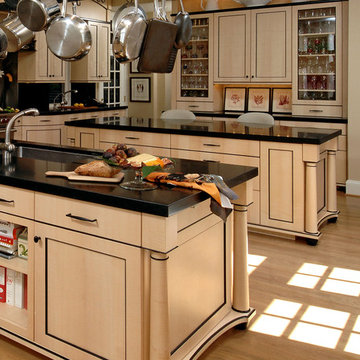
Washington, DC Asian Kitchen
#JenniferGilmer
http://www.gilmerkitchens.com/
Photography by Bob Narod
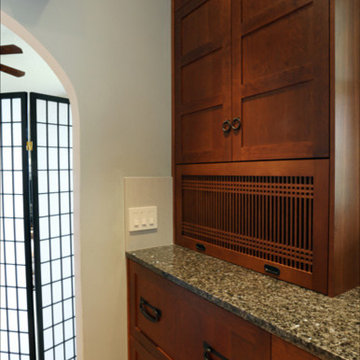
An appliance garage with an intricate designed door adds interest.
Example of an asian eat-in kitchen design in Portland
Example of an asian eat-in kitchen design in Portland
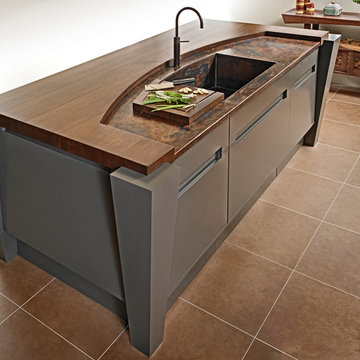
Inspiration for a mid-sized zen galley beige floor eat-in kitchen remodel in Other with flat-panel cabinets, light wood cabinets, multicolored backsplash, marble backsplash, paneled appliances and an island
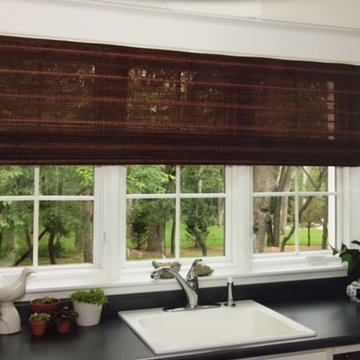
Example of a mid-sized asian eat-in kitchen design in St Louis with a drop-in sink, laminate countertops, black backsplash, stone slab backsplash and stainless steel appliances
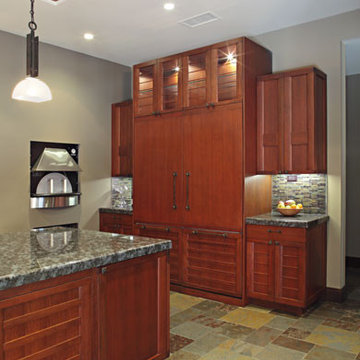
Inspiration for a large asian u-shaped slate floor eat-in kitchen remodel in Los Angeles with an undermount sink, flat-panel cabinets, medium tone wood cabinets, granite countertops, gray backsplash, matchstick tile backsplash, stainless steel appliances and an island
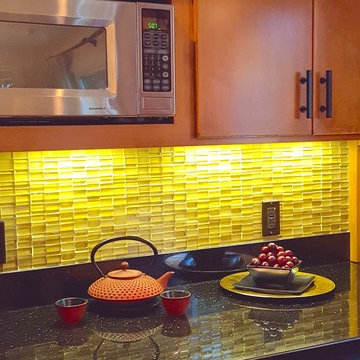
Dimensional glass tile was the piece de resistance in adding a basketweave pattern to our Asian Chic design theme.
Mid-sized zen u-shaped eat-in kitchen photo in Other with flat-panel cabinets, medium tone wood cabinets, granite countertops and glass sheet backsplash
Mid-sized zen u-shaped eat-in kitchen photo in Other with flat-panel cabinets, medium tone wood cabinets, granite countertops and glass sheet backsplash
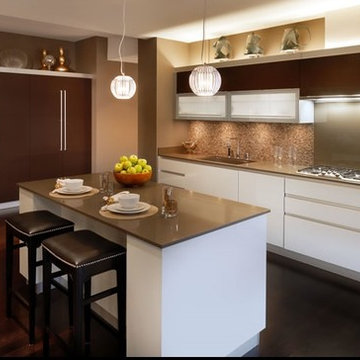
Example of a mid-sized zen dark wood floor eat-in kitchen design in Las Vegas with an island
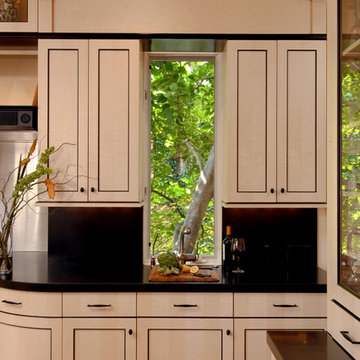
Washington, DC Asian Kitchen
#JenniferGilmer
http://www.gilmerkitchens.com/
Photography by Bob Narod
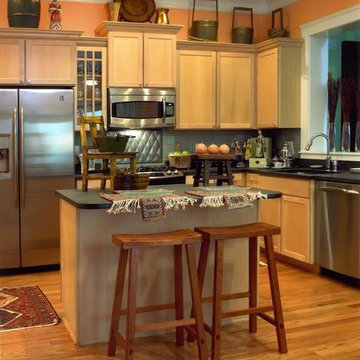
Inspiration for a mid-sized zen l-shaped medium tone wood floor eat-in kitchen remodel in Jacksonville with an undermount sink, stainless steel appliances, shaker cabinets, light wood cabinets, solid surface countertops, gray backsplash and an island
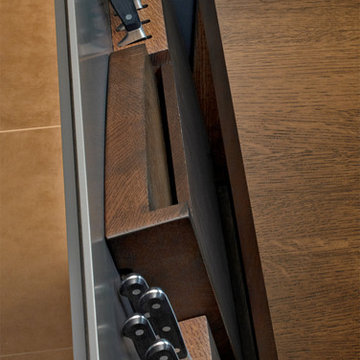
Inspiration for a mid-sized galley beige floor eat-in kitchen remodel in Other with flat-panel cabinets, light wood cabinets, multicolored backsplash, marble backsplash, paneled appliances and an island
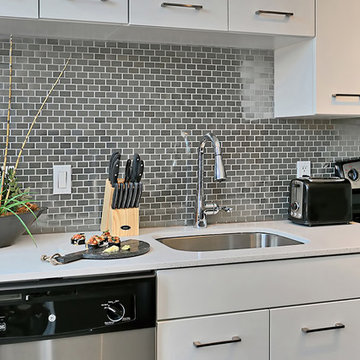
Mid-sized asian galley medium tone wood floor and gray floor eat-in kitchen photo in Philadelphia with a drop-in sink, flat-panel cabinets, white cabinets, quartz countertops, metallic backsplash, metal backsplash, stainless steel appliances, an island and white countertops
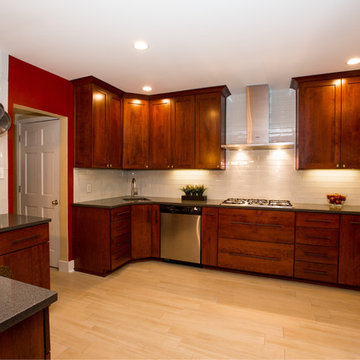
Nora Best Photography
Example of an asian l-shaped eat-in kitchen design in Other with stainless steel appliances
Example of an asian l-shaped eat-in kitchen design in Other with stainless steel appliances
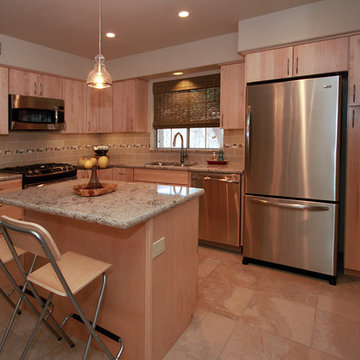
Eat-in kitchen - mid-sized zen l-shaped ceramic tile eat-in kitchen idea in Phoenix with an undermount sink, flat-panel cabinets, light wood cabinets, glass countertops, beige backsplash, glass tile backsplash, stainless steel appliances and an island
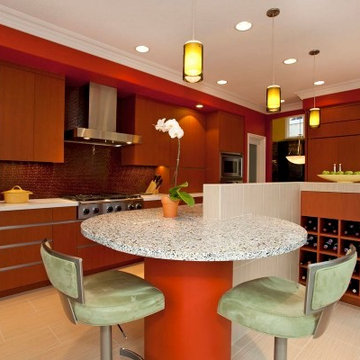
Example of a l-shaped ceramic tile eat-in kitchen design in San Diego with an undermount sink, flat-panel cabinets, medium tone wood cabinets, granite countertops, beige backsplash, ceramic backsplash, stainless steel appliances and an island
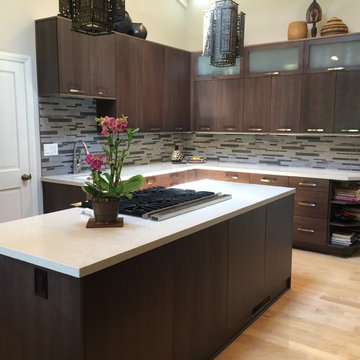
Example of a large u-shaped light wood floor eat-in kitchen design in Los Angeles with a single-bowl sink, flat-panel cabinets, dark wood cabinets, multicolored backsplash, stainless steel appliances and an island
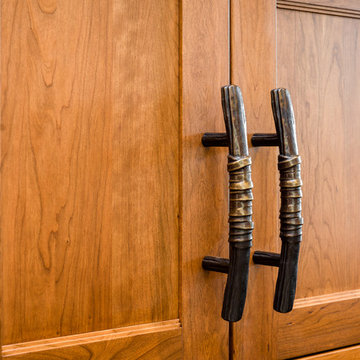
Lariat cabinet pulls by Rocky Mountain Hardware in their Zen Garden - Old America Collection. So inspired!
Eat-in kitchen - large zen porcelain tile and brown floor eat-in kitchen idea in Other with a drop-in sink, medium tone wood cabinets, granite countertops, glass tile backsplash, stainless steel appliances, a peninsula, shaker cabinets and metallic backsplash
Eat-in kitchen - large zen porcelain tile and brown floor eat-in kitchen idea in Other with a drop-in sink, medium tone wood cabinets, granite countertops, glass tile backsplash, stainless steel appliances, a peninsula, shaker cabinets and metallic backsplash
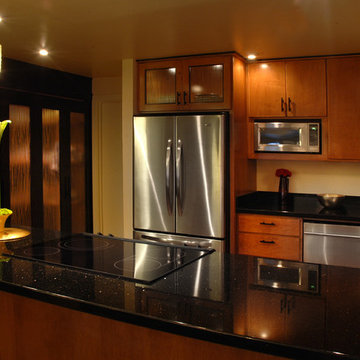
Homeowners love the sophistication of their newly remodeled kitchen. Lighting played a key role in creating our Asian Chic space design. Lumicor panels with embedded beach grass were used as inserts for the pantry doors. A rich praline finish on the cabinets is offset with espresso trim and a full wall of cabinetry and furniture in the integrated kitchen and dining area. Ceiling height is only 91" so taking the new cabinets to the ceiling increased the visual height and storage space. **tile backsplash was added later -- we waited until just the right product became available. Photos can be found later in this project gallery. Photos: Cheryl von Tress
9





