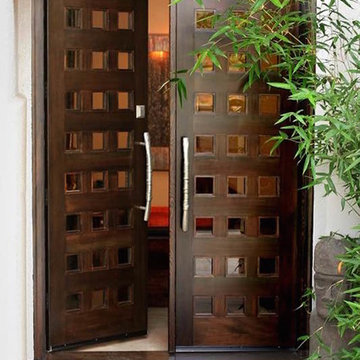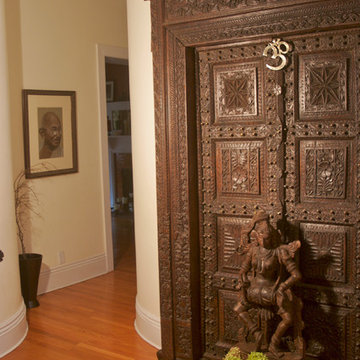Asian Entryway Ideas
Refine by:
Budget
Sort by:Popular Today
381 - 400 of 6,744 photos
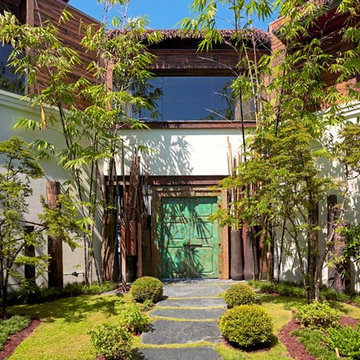
Entryway - huge asian slate floor entryway idea in Miami with white walls and a green front door
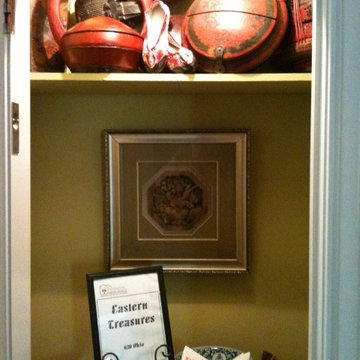
In order to show more products in this L shaped entry, we took the door off the small closet. Painted 1/2 formula of the entry walls. Placed a small tibetan chest, framed wood carving, and filled the shelves with antique boxes and baskets. Photo by Frances Sims
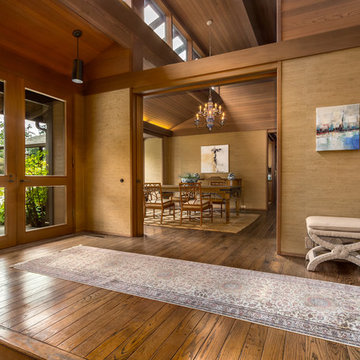
Mike Seidel Photography
Entryway - huge asian medium tone wood floor entryway idea in Seattle with a medium wood front door
Entryway - huge asian medium tone wood floor entryway idea in Seattle with a medium wood front door
Find the right local pro for your project
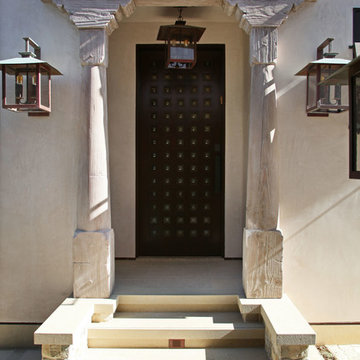
Aidin Foster
Mid-sized zen travertine floor entryway photo in Orange County with beige walls and a black front door
Mid-sized zen travertine floor entryway photo in Orange County with beige walls and a black front door
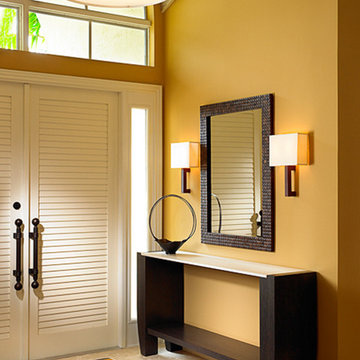
Upon entry to this beautiful home it's warm, cheery feel is apparent. The minimal palette of the walls, doors and furnishings is accentuated by the home's artwork and textiles, especially in the brightly colored stripes of the area rug.
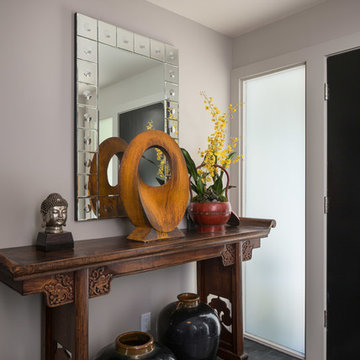
Inspiration for a mid-sized terrazzo floor and gray floor entryway remodel in Other with gray walls and a dark wood front door
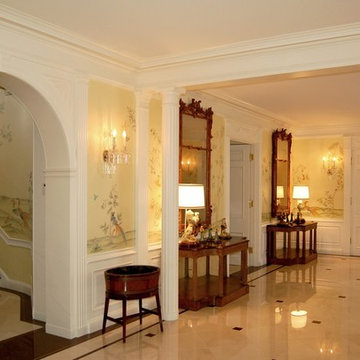
Elegant Chinese mural hand painted in acrylic and glaze to mimic Chinese ink painting on silk. the mural starts in the front hall entrance making its way into a second hall, upstairs, and wraps around the upstairs landing walls. An extensive mural that took three artists, two months to produce. The acrylic paint was mixed with glaze to give it the water color effect. The entire mural was then spray sealed in a low luster satin sheen to finish the illusion of a silk wallpaper. photo by Virginia fair Studios
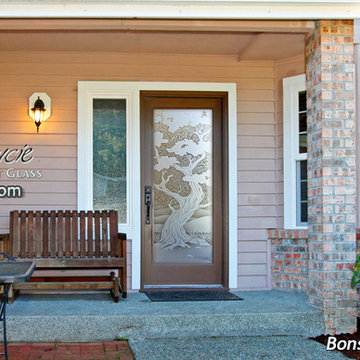
Glass Front Doors, Glass Entry Doors that Make a Statement! Your front door is your home's initial focal point and glass doors by Sans Soucie with frosted, etched glass designs create a unique, custom effect while providing privacy AND light thru exquisite, quality designs! Available any size, all glass front doors are custom made to order and ship worldwide at reasonable prices. Exterior entry door glass will be tempered, dual pane (an equally efficient single 1/2" thick pane is used in our fiberglass doors). Selling both the glass inserts for front doors as well as entry doors with glass, Sans Soucie art glass doors are available in 8 woods and Plastpro fiberglass in both smooth surface or a grain texture, as a slab door or prehung in the jamb - any size. From simple frosted glass effects to our more extravagant 3D sculpture carved, painted and stained glass .. and everything in between, Sans Soucie designs are sandblasted different ways creating not only different effects, but different price levels. The "same design, done different" - with no limit to design, there's something for every decor, any style. The privacy you need is created without sacrificing sunlight! Price will vary by design complexity and type of effect: Specialty Glass and Frosted Glass. Inside our fun, easy to use online Glass and Entry Door Designer, you'll get instant pricing on everything as YOU customize your door and glass! When you're all finished designing, you can place your order online! We're here to answer any questions you have so please call (877) 331-339 to speak to a knowledgeable representative! Doors ship worldwide at reasonable prices from Palm Desert, California with delivery time ranges between 3-8 weeks depending on door material and glass effect selected. (Doug Fir or Fiberglass in Frosted Effects allow 3 weeks, Specialty Woods and Glass [2D, 3D, Leaded] will require approx. 8 weeks).
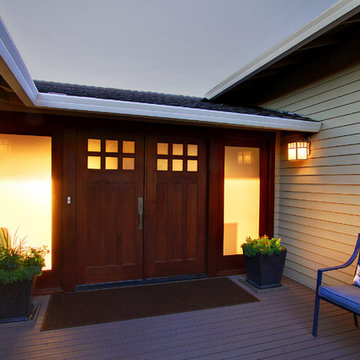
This classic 1970's rambler was purchased by our clients as their 'forever' retirement home and as a gathering place for their large, extended family. Situated on a large, verdant lot, the house was burdened with extremely dated finishes and poorly conceived spaces. These flaws were more than offset by the overwhelming advantages of a single level plan and spectacular sunset views. Weighing their options, our clients executed their purchase fully intending to hire us to immediately remodel this structure for them.
Our first task was to open up this plan and give the house a fresh, contemporary look that emphasizes views toward Lake Washington and the Olympic Mountains in the distance. Our initial response was to recreate our favorite Great Room plan. This started with the elimination of a large, masonry fireplace awkwardly located in the middle of the plan and to then tear out all the walls. We then flipped the Kitchen and Dining Room and inserted a walk-in pantry between the Garage and new Kitchen location.
While our clients' initial intention was to execute a simple Kitchen remodel, the project scope grew during the design phase. We convinced them that the original ill-conceived entry needed a make-over as well as both bathrooms on the main level. Now, instead of an entry sequence that looks like an afterthought, there is a formal court on axis with an entry art wall that arrests views before moving into the heart of the plan. The master suite was updated by sliding the wall between the bedroom and Great Room into the family area and then placing closets along this wall - in essence, using these closets as an acoustical buffer between the Master Suite and the Great Room. Moving these closets then freed up space for a 5-piece master bath, a more efficient hall bath and a stacking washer/dryer in a closet at the top of the stairs.
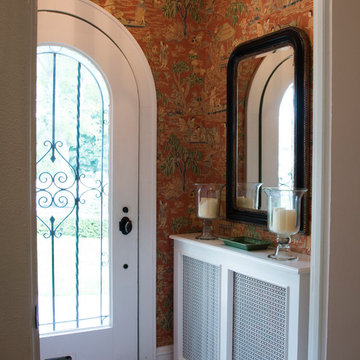
Stef Bartz Photography
Entryway - small asian terra-cotta tile entryway idea in Milwaukee with multicolored walls and a glass front door
Entryway - small asian terra-cotta tile entryway idea in Milwaukee with multicolored walls and a glass front door
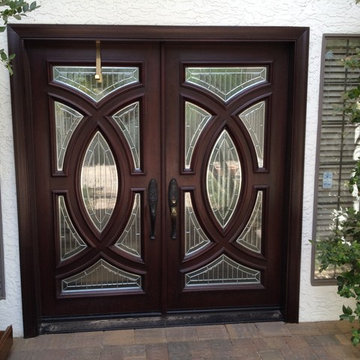
This is a picture of the existing front door we installed in 2012. We added a new custom entry gate to match.
Inspiration for a large entryway remodel in Phoenix with a dark wood front door
Inspiration for a large entryway remodel in Phoenix with a dark wood front door
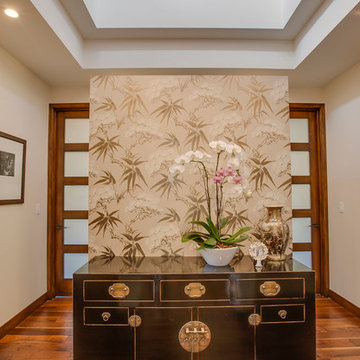
Collaborating with our client’s consulting Feng Shui Master, this home was completely re-imagined, remodeled and enlarged in Manhattan Beach.
Photographed by: Luke Gibson
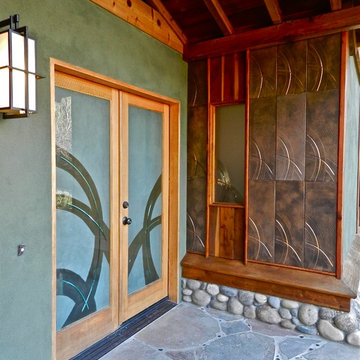
Inspiration for a mid-sized asian slate floor entryway remodel in San Francisco with metallic walls and a glass front door
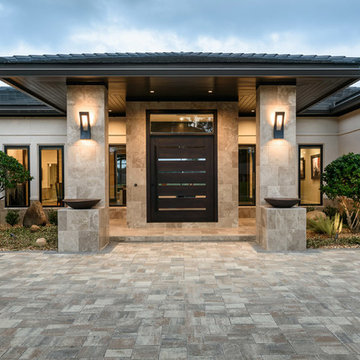
Jeff Westcott Photography.
Interior finishes by Vesta Decor
Large limestone floor and gray floor entryway photo in Jacksonville with beige walls and a dark wood front door
Large limestone floor and gray floor entryway photo in Jacksonville with beige walls and a dark wood front door
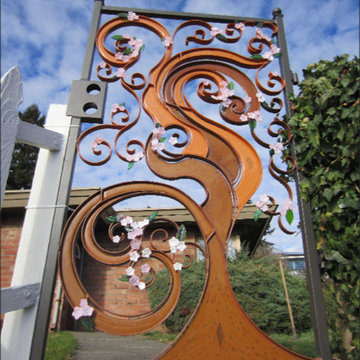
36" Japanese cherry tree garden gate handcrafted wrought iron Garden Gate with glass fused inserts
Small zen marble floor entryway photo in Seattle with multicolored walls and a black front door
Small zen marble floor entryway photo in Seattle with multicolored walls and a black front door
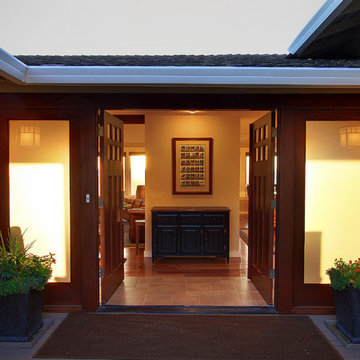
This classic 1970's rambler was purchased by our clients as their 'forever' retirement home and as a gathering place for their large, extended family. Situated on a large, verdant lot, the house was burdened with extremely dated finishes and poorly conceived spaces. These flaws were more than offset by the overwhelming advantages of a single level plan and spectacular sunset views. Weighing their options, our clients executed their purchase fully intending to hire us to immediately remodel this structure for them.
Our first task was to open up this plan and give the house a fresh, contemporary look that emphasizes views toward Lake Washington and the Olympic Mountains in the distance. Our initial response was to recreate our favorite Great Room plan. This started with the elimination of a large, masonry fireplace awkwardly located in the middle of the plan and to then tear out all the walls. We then flipped the Kitchen and Dining Room and inserted a walk-in pantry between the Garage and new Kitchen location.
While our clients' initial intention was to execute a simple Kitchen remodel, the project scope grew during the design phase. We convinced them that the original ill-conceived entry needed a make-over as well as both bathrooms on the main level. Now, instead of an entry sequence that looks like an afterthought, there is a formal court on axis with an entry art wall that arrests views before moving into the heart of the plan. The master suite was updated by sliding the wall between the bedroom and Great Room into the family area and then placing closets along this wall - in essence, using these closets as an acoustical buffer between the Master Suite and the Great Room. Moving these closets then freed up space for a 5-piece master bath, a more efficient hall bath and a stacking washer/dryer in a closet at the top of the stairs.
Asian Entryway Ideas
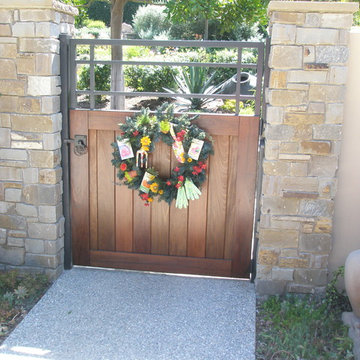
We were excited to provide an Asian Inspired Gate Latch to Bejar Gate Company in San Diego for a project in gorgeous Rancho Santa Fe. As a family business ourself, we love to learn about thriving companies that are family-owned. Bejar Gate has been in business for 37 years and is the oldest and best known gate company in San Diego County. Three generations of Bejars work there on a daily basis. How neat is that?!
This garden gate is made of square tube steel frame and clad with Ipe wood. The customer wanted a gate to complement her Asian themed home in the exclusive neighborhood of Rancho Santa Fe, California.
Jamie at Bejar Gate shared, “We found the perfect hardware from 360 Yardware. The gate turned out lovely and our customer could not be happier.”
If you’re in San Diego County and looking for a gate builder, give Bejar Gate a call!
Hardware by 360 Yardware
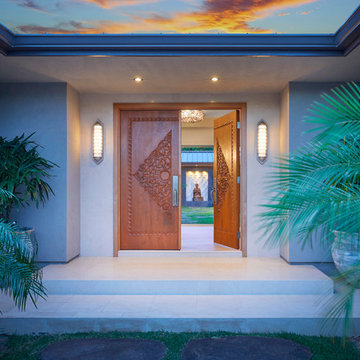
Kyle Rothenborg
Entryway - zen white floor entryway idea in Hawaii with beige walls and a medium wood front door
Entryway - zen white floor entryway idea in Hawaii with beige walls and a medium wood front door
20






