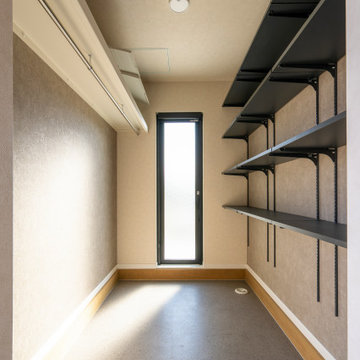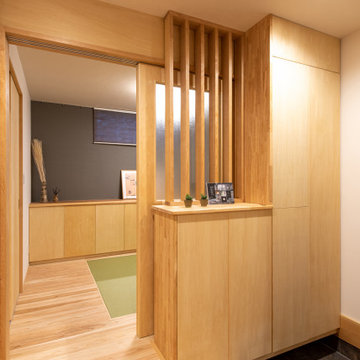All Wall Treatments Asian Entryway Ideas
Refine by:
Budget
Sort by:Popular Today
1 - 20 of 119 photos
Item 1 of 3
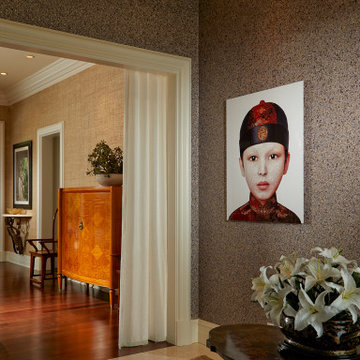
When walking through the front entry way of this home, you are welcomed into a sacred space with #PhillipJeffries #Granite wallcovering. The use of this seamless wallcovering in this room gives the sense that you are surrounded by granite stone. The vintage #MuranoGlassChandelier hovers above you as the #DrewTal welcomes you into the home. The #verdidesign custom area rug made of stainless steel, copper and sisal.
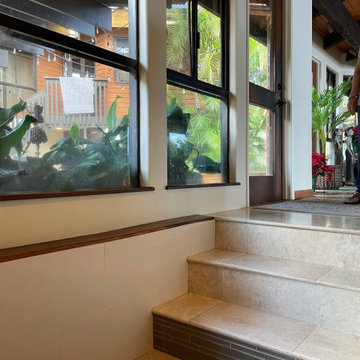
Large zen limestone floor, beige floor, exposed beam and wainscoting entryway photo in Hawaii with white walls and a brown front door

玄関は「離れ」的な和室とリビングをつなぐ渡り廊下の役割を持っています。玄関ポーチでベンチだったスノコは、和室前の縁側となっています。
Entryway - brown floor, medium tone wood floor, wallpaper ceiling and wallpaper entryway idea in Tokyo Suburbs with white walls and a medium wood front door
Entryway - brown floor, medium tone wood floor, wallpaper ceiling and wallpaper entryway idea in Tokyo Suburbs with white walls and a medium wood front door
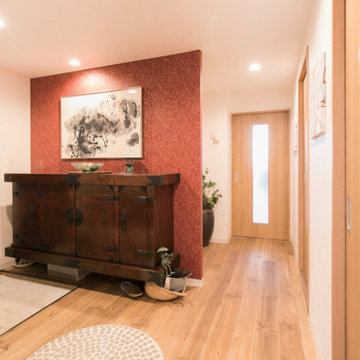
玄関の片面に民芸家具(ケヤキ)と墨画をディスプレイ。「オークションサイトで一目惚れして設計士さんに相談して入念に仕上がりを練りました」
Example of an asian dark wood floor, wallpaper ceiling and wallpaper single front door design in Fukuoka with red walls and a metal front door
Example of an asian dark wood floor, wallpaper ceiling and wallpaper single front door design in Fukuoka with red walls and a metal front door
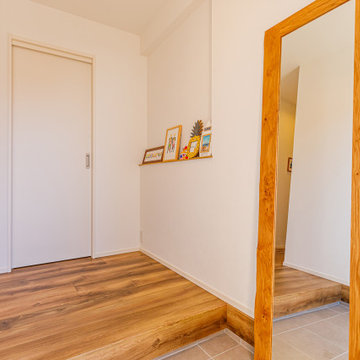
Example of a mid-sized zen dark wood floor, brown floor, wallpaper ceiling and wallpaper entryway design in Other with white walls and a dark wood front door
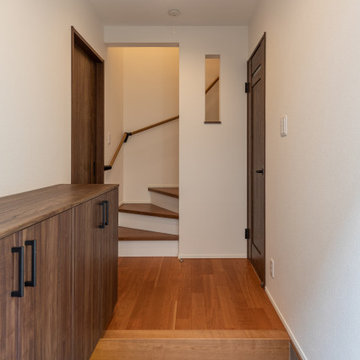
Inspiration for an asian brown floor, wallpaper ceiling and wallpaper front door remodel in Osaka with white walls
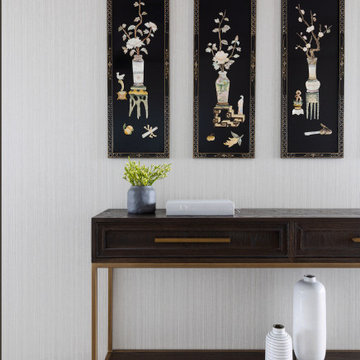
The apartment entrance is transformed into a light filled space. The existing dark timber panelling was replaced with a light organic textural panelling which blurred the line that defines the ceiling height allowing the light and space to feel open and inviting
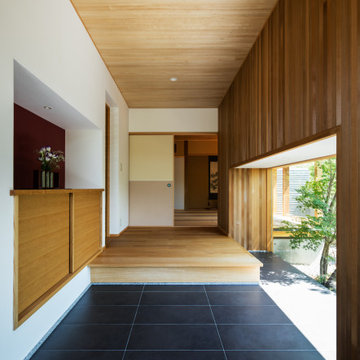
現代ではめずらしい二間続きの和室がある住まい。
部屋のふるまいに合わせて窓の位置や大きさを決め、南庭、本庭、北庭を配している。
プレイルームではビリヤードや卓球が楽しめる。
撮影:笹倉 洋平
Entryway - asian ceramic tile, black floor, wood ceiling and wood wall entryway idea in Other with brown walls
Entryway - asian ceramic tile, black floor, wood ceiling and wood wall entryway idea in Other with brown walls
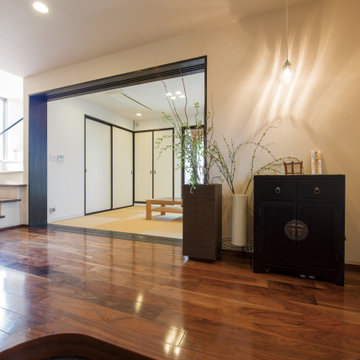
4台駐車できるガレージから雨に濡れることなくアクセスできる広々とした玄関。来客用の和室や二階への階段につながる。
Large zen medium tone wood floor, brown floor, wallpaper ceiling and wallpaper entry hall photo in Nagoya with white walls
Large zen medium tone wood floor, brown floor, wallpaper ceiling and wallpaper entry hall photo in Nagoya with white walls
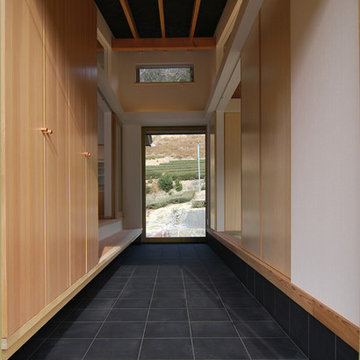
茶畑の家 photo原空間工作所
Example of a mid-sized ceramic tile, black floor, exposed beam and wallpaper entryway design in Other with red walls and a light wood front door
Example of a mid-sized ceramic tile, black floor, exposed beam and wallpaper entryway design in Other with red walls and a light wood front door
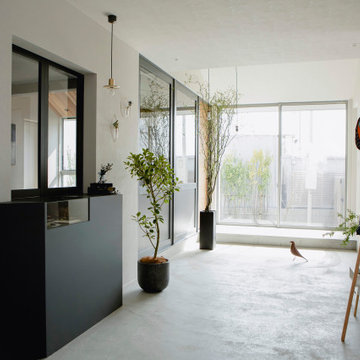
Inspiration for a mid-sized medium tone wood floor, gray floor, wood ceiling and wood wall entryway remodel in Osaka with brown walls
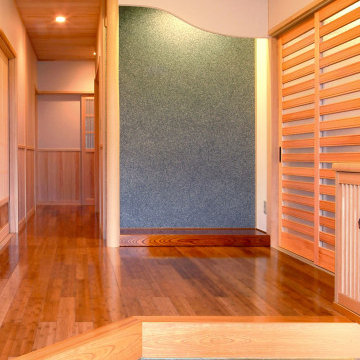
飾り床をホールに設けました。季節ごとにディスプレイが変わっていきます。
Entry hall - large asian medium tone wood floor, brown floor, wood ceiling and wallpaper entry hall idea in Other with white walls
Entry hall - large asian medium tone wood floor, brown floor, wood ceiling and wallpaper entry hall idea in Other with white walls
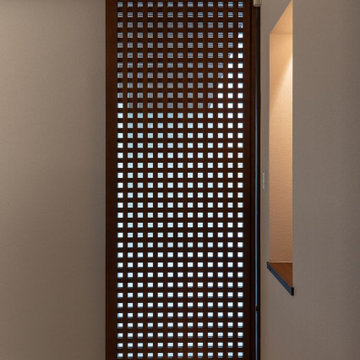
元々ここには片開き戸が入っていました。組子を凝らした意匠でしたがシンプルさに欠き統一性も取れていなかったので、一本引きの引き戸に入れ替え上吊りのアウトセット形式としたのは耐力壁を残すためです。両面組子の細密格子ですが6分割された透明ガラスが入っていてメンテナンスを容易にしています。
Sliding front door - large asian ceramic tile, white floor, wallpaper ceiling and wallpaper sliding front door idea in Osaka with gray walls and a brown front door
Sliding front door - large asian ceramic tile, white floor, wallpaper ceiling and wallpaper sliding front door idea in Osaka with gray walls and a brown front door
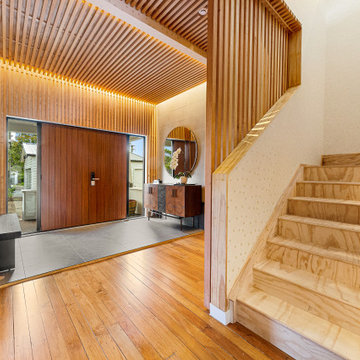
Inspiration for a zen medium tone wood floor, brown floor and wood wall entryway remodel in Auckland with multicolored walls

余白のある家
本計画は京都市左京区にある閑静な住宅街の一角にある敷地で既存の建物を取り壊し、新たに新築する計画。周囲は、低層の住宅が立ち並んでいる。既存の建物も同計画と同じ三階建て住宅で、既存の3階部分からは、周囲が開け開放感のある景色を楽しむことができる敷地となっていた。この開放的な景色を楽しみ暮らすことのできる住宅を希望されたため、三階部分にリビングスペースを設ける計画とした。敷地北面には、山々が開け、南面は、低層の住宅街の奥に夏は花火が見える風景となっている。その景色を切り取るかのような開口部を設け、窓際にベンチをつくり外との空間を繋げている。北側の窓は、出窓としキッチンスペースの一部として使用できるように計画とした。キッチンやリビングスペースの一部が外と繋がり開放的で心地よい空間となっている。
また、今回のクライアントは、20代であり今後の家族構成は未定である、また、自宅でリモートワークを行うため、居住空間のどこにいても、心地よく仕事ができるスペースも確保する必要があった。このため、既存の住宅のように当初から個室をつくることはせずに、将来の暮らしにあわせ可変的に部屋をつくれるような余白がふんだんにある空間とした。1Fは土間空間となっており、2Fまでの吹き抜け空間いる。現状は、広場とした外部と繋がる土間空間となっており、友人やペット飼ったりと趣味として遊べ、リモートワークでゆったりした空間となった。将来的には個室をつくったりと暮らしに合わせさまざまに変化することができる計画となっている。敷地の条件や、クライアントの暮らしに合わせるように変化するできる建物はクライアントとともに成長しつづけ暮らしによりそう建物となった。
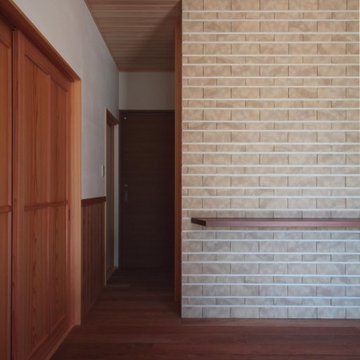
Inspiration for a large zen dark wood floor, brown floor, wood ceiling and wood wall entryway remodel in Other with white walls and a brown front door
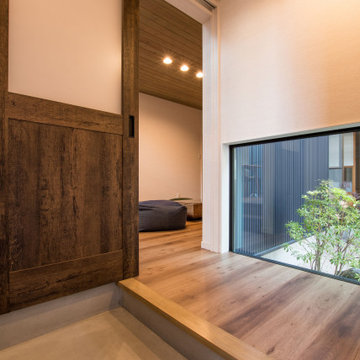
母屋の縁側、増築部玄関ホールに設けた地窓の双方から、坪庭を眺められます。
外部との繋がりや空間の広がり、奥行き感を感じつつも、お互いのプライバシー性を確保できるよう配慮しました。
Small zen medium tone wood floor, beige floor, wallpaper ceiling and wallpaper entryway photo in Other with white walls and a dark wood front door
Small zen medium tone wood floor, beige floor, wallpaper ceiling and wallpaper entryway photo in Other with white walls and a dark wood front door
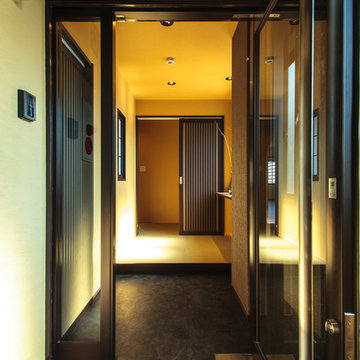
和モダンのエントランス
Example of a mid-sized wallpaper ceiling and wallpaper entryway design in Other with yellow walls and a glass front door
Example of a mid-sized wallpaper ceiling and wallpaper entryway design in Other with yellow walls and a glass front door
All Wall Treatments Asian Entryway Ideas
1






