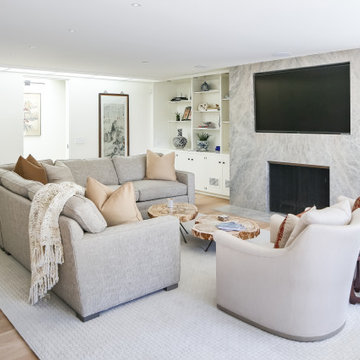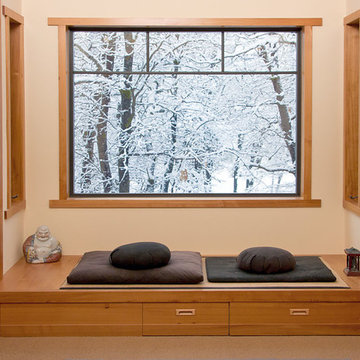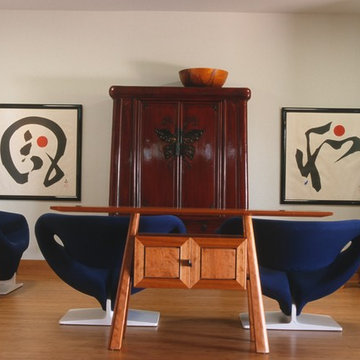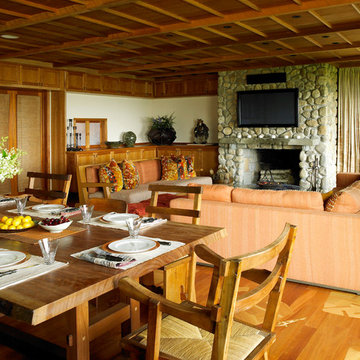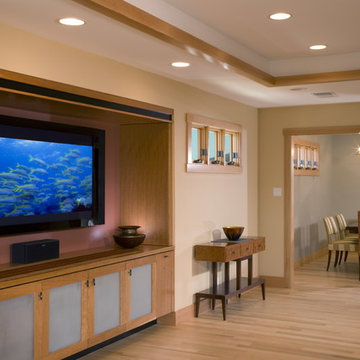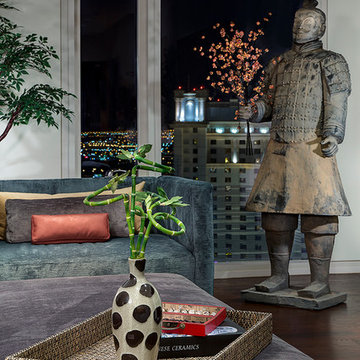Asian Family Room Ideas
Refine by:
Budget
Sort by:Popular Today
61 - 80 of 6,245 photos
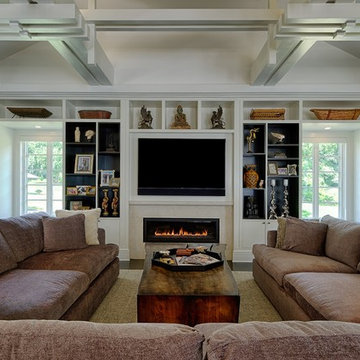
Jim Fuhrmann Photography | Complete remodel and expansion of an existing Greenwich estate to provide for a lifestyle of comforts, security and the latest amenities of a lower Fairfield County estate.
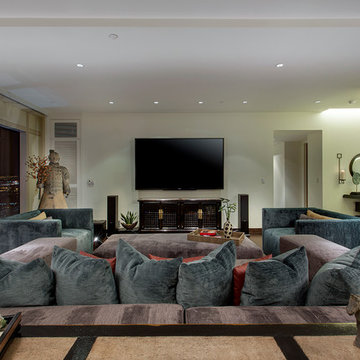
John Martorano
Example of a large asian loft-style family room design in Las Vegas
Example of a large asian loft-style family room design in Las Vegas
Find the right local pro for your project
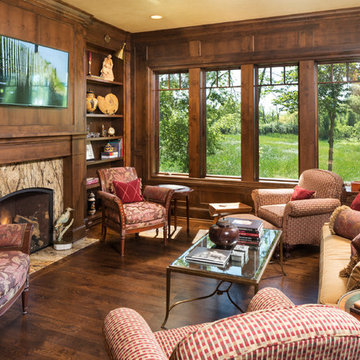
Builder: John Kraemer & Sons | Interior Design: Jennifer Hedberg of Exquisite Interiors | Photography: Jim Kruger of Landmark Photography
Family room library - asian enclosed dark wood floor family room library idea in Minneapolis with brown walls, a standard fireplace, a stone fireplace and a wall-mounted tv
Family room library - asian enclosed dark wood floor family room library idea in Minneapolis with brown walls, a standard fireplace, a stone fireplace and a wall-mounted tv
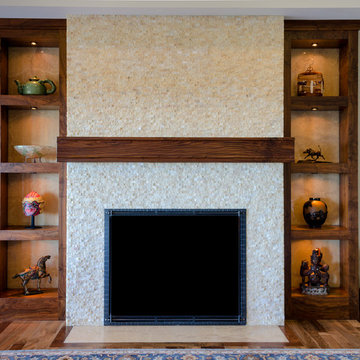
Thomas Del Brase Photography
Large zen open concept medium tone wood floor family room photo in Other with white walls, a standard fireplace, a stone fireplace and no tv
Large zen open concept medium tone wood floor family room photo in Other with white walls, a standard fireplace, a stone fireplace and no tv
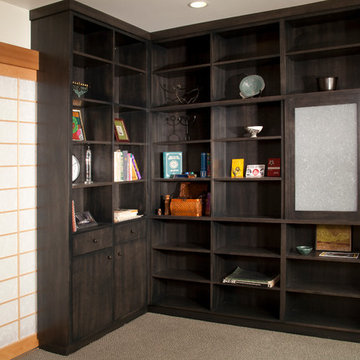
Northlight Photography
Inspiration for a small zen enclosed family room remodel in Seattle with a media wall
Inspiration for a small zen enclosed family room remodel in Seattle with a media wall
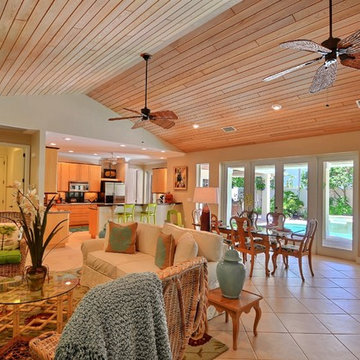
The Green Antiques team did most of their work in this living room. Featured are various objects, including an ancestor portrait that sits atop the stereo system, and a few repurposed window panels dating back to the Qing Dynasty.
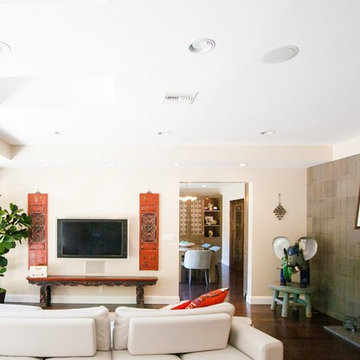
Carved Wooden Bench
Carved Wooden Window Screen
Blue Wooden Stool
Space designed by:
Sara Ingrassia Interiors: http://www.houzz.com/pro/saradesigner/sara-ingrassia-interiors
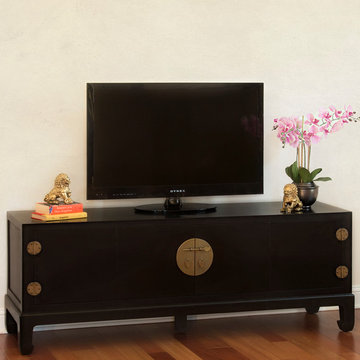
The simplicity of the black Ming cabinet allows it to blend with nearly any decor. The simple straight lines and clean aesthetic help evoke feelings of balance. Also pictured: Bronze Foo Dogs.
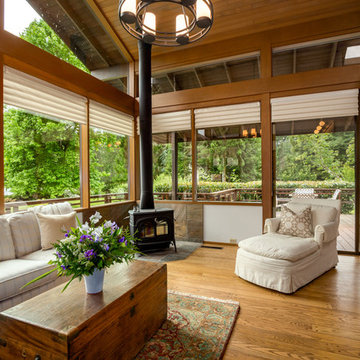
Mike Seidel Photography
Large asian enclosed medium tone wood floor family room photo in Seattle with a wood stove
Large asian enclosed medium tone wood floor family room photo in Seattle with a wood stove
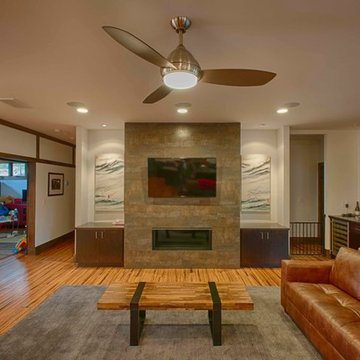
This house, designed by Eric Rawlings, AIA, LEED AP and built by Arlene Dean, illustrates the flexibility of the Prairie Style by emphasizing the Japanese influences. Elements like the Torii Gate framing the circular front door and the Shoji Screens that separate the Dining Room and Play Room from the Great Room inside show the compatibility of traditional Japanese Architecture and the Arts and Crafts movement that both influenced the creation of the Prairie Style in the mid 1890s. Photo by Eric Rawlings, AIA, LEED AP
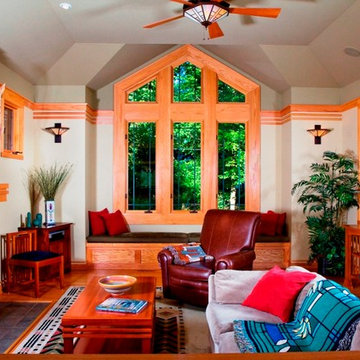
West Studio Architects & Construction Services
Example of a family room design in Chicago
Example of a family room design in Chicago
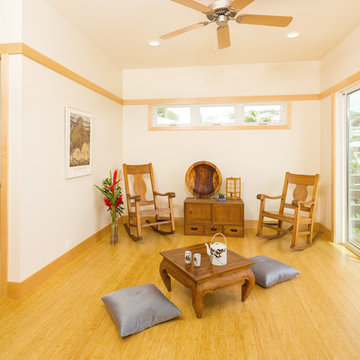
Bradbury Photography
Inspiration for a zen family room remodel in Hawaii
Inspiration for a zen family room remodel in Hawaii
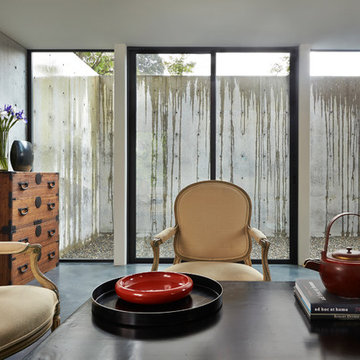
The rambler that was here had a dark, small basement. Now the media room, it is bright and open via a large light well. The concrete foundation wall travels inside. The floor is stained concrete.
Photo by Benjamin Benschneider
Asian Family Room Ideas
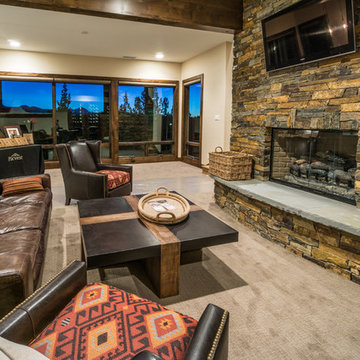
Ross Chandler
Inspiration for a large asian open concept carpeted family room remodel in Other with a bar, a standard fireplace, a stone fireplace and a wall-mounted tv
Inspiration for a large asian open concept carpeted family room remodel in Other with a bar, a standard fireplace, a stone fireplace and a wall-mounted tv
4






