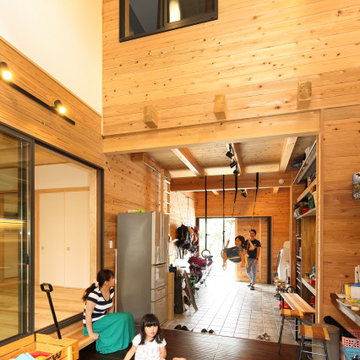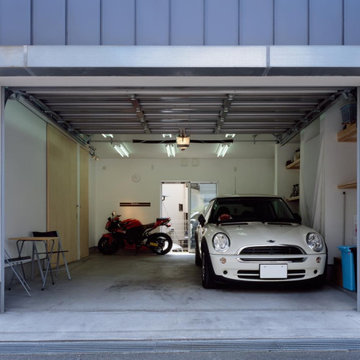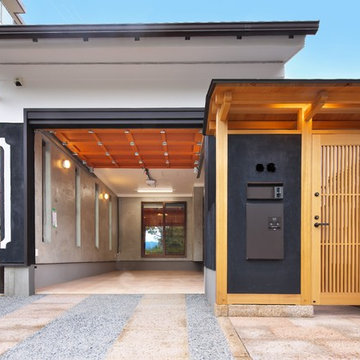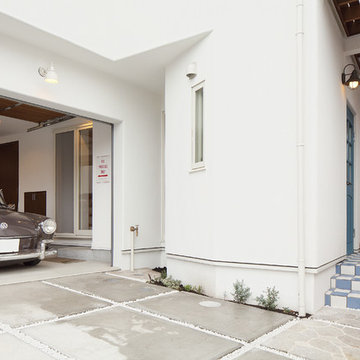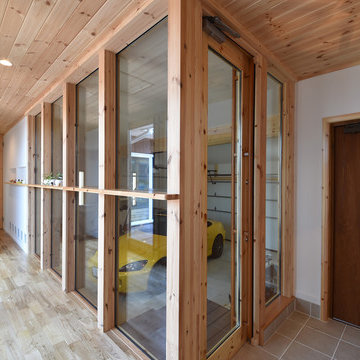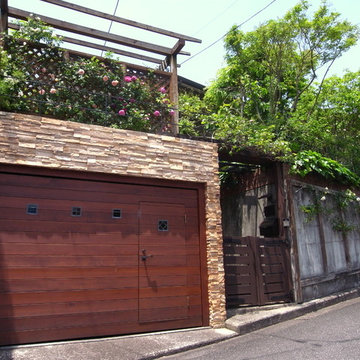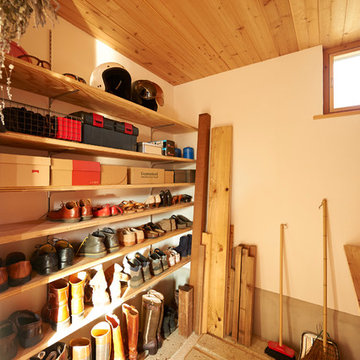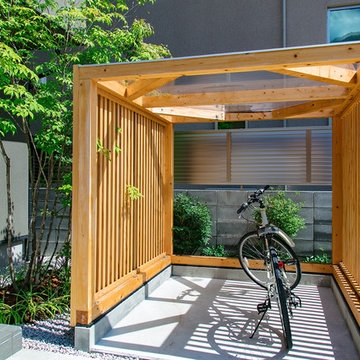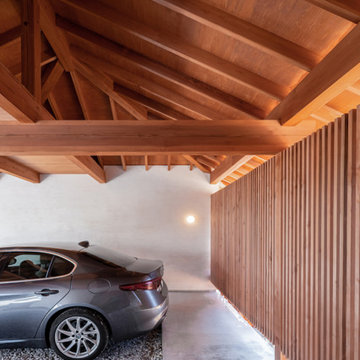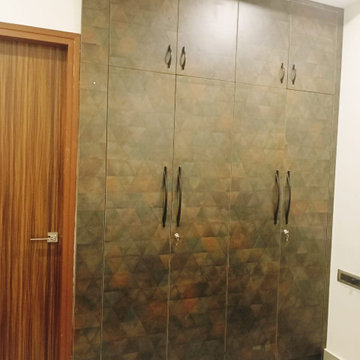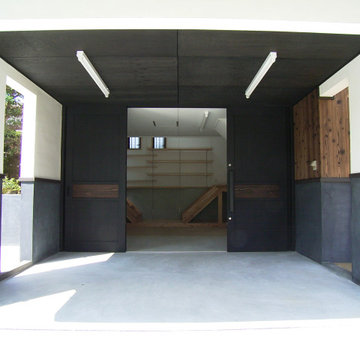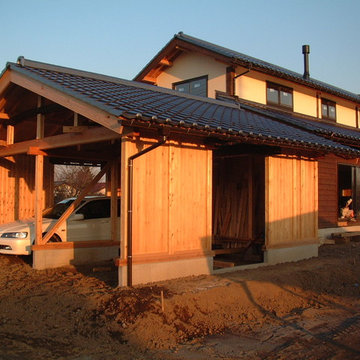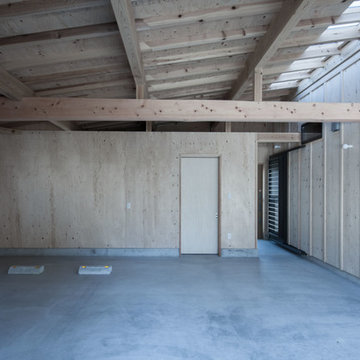Refine by:
Budget
Sort by:Popular Today
81 - 100 of 660 photos
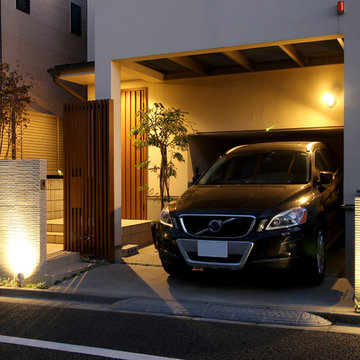
もともと玄関までの導線はまっすぐでしたが、タイル貼りの壁を設置して新たにセミクローズになりました。ポーチ階段も既存を残したまま一部継ぎ足し、植栽スペースを設けました。縦格子フェンスにはポストを埋め込みました。今回照明も3基設置し、夜の雰囲気も素敵になりました。 比較的通りも多い場所なので、照明演出もポイントになります。
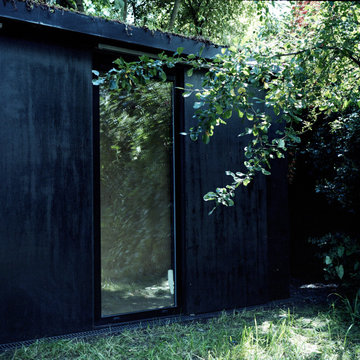
Designed to embrace the shadow, the 18 sqm garden studio is hidden amongst the large conservation trees, the overgrown garden and the three two metre high brick walls which run alongside neighbouring houses. The client required a private office space, a haven away from the business of the city and separate from the main Edwardian house.
The proposal adapts to its surroundings and has minimal impact through the use of natural materials, the sedum roof and the plan, which wraps around the large existing False Acacia tree. The space internally is practical and flexible, including an open plan room with large windows overlooking the gardens, a small kitchen with storage and a separate shower room.
Covering merely 12.8% of the entire garden surface, the proposal is a tribute to timber construction: Tar coated external marine plywood, timber frame structure and exposed oiled birch interior clad walls. Two opposite skins cover the frame, distinguishing the shell of the black coated exterior within the shadow and the warmness of the interior birch. The cladding opens and closes depending on use, revealing and concealing the life within.
Find the right local pro for your project
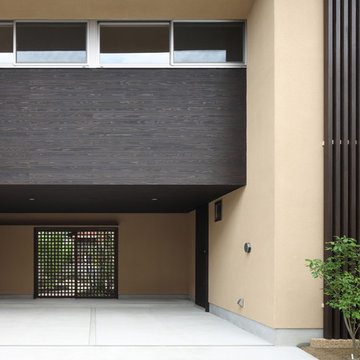
T2‐HOUSE|Studio tanpopo-gumi
撮影|野口 兼史
-立体的に2世帯のご家族が庭を共有し楽しむ-
Garage - asian garage idea in Other
Garage - asian garage idea in Other
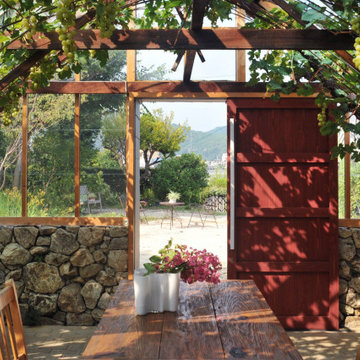
マスカットの温室はガーデンハウスとして再生。
床の白いレンガに落ちるブドウの葉影と木漏れ日が美しい。
ガラスと石の対比がおもしろい。
Asian shed photo in Other
Asian shed photo in Other
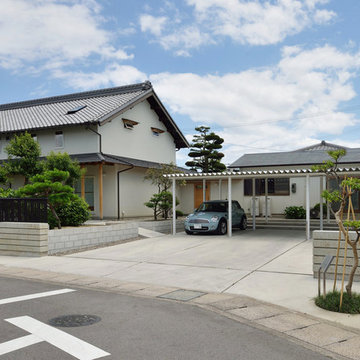
敷地に十分余裕があるため、ガレージ位置をできる限り道路からセットバックし、オープンスペースに駐車する車への懸念事項に対してできる限り配慮しました。
Inspiration for a mid-sized zen detached carport remodel in Other
Inspiration for a mid-sized zen detached carport remodel in Other
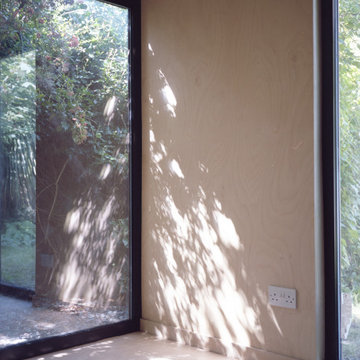
Designed to embrace the shadow, the 18 sqm garden studio is hidden amongst the large conservation trees, the overgrown garden and the three two metre high brick walls which run alongside neighbouring houses. The client required a private office space, a haven away from the business of the city and separate from the main Edwardian house.
The proposal adapts to its surroundings and has minimal impact through the use of natural materials, the sedum roof and the plan, which wraps around the large existing False Acacia tree. The space internally is practical and flexible, including an open plan room with large windows overlooking the gardens, a small kitchen with storage and a separate shower room.
Covering merely 12.8% of the entire garden surface, the proposal is a tribute to timber construction: Tar coated external marine plywood, timber frame structure and exposed oiled birch interior clad walls. Two opposite skins cover the frame, distinguishing the shell of the black coated exterior within the shadow and the warmness of the interior birch. The cladding opens and closes depending on use, revealing and concealing the life within.
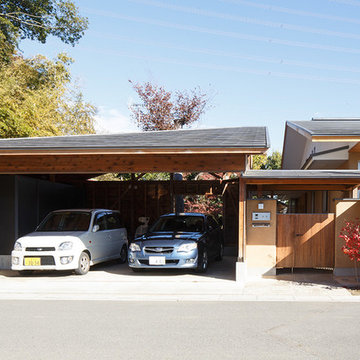
シャッターは設けずオープンなガレージタイプです。ガレージと家の間に、門扉があり、車から降りて雨に濡れずに家の中に入れます。
Garage - mid-sized garage idea in Other
Garage - mid-sized garage idea in Other
Asian Garage and Shed Ideas
5








