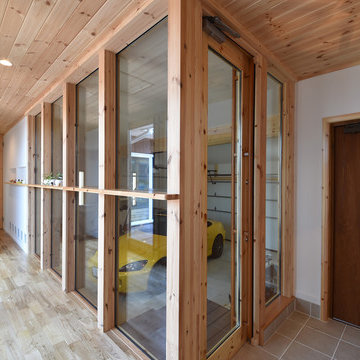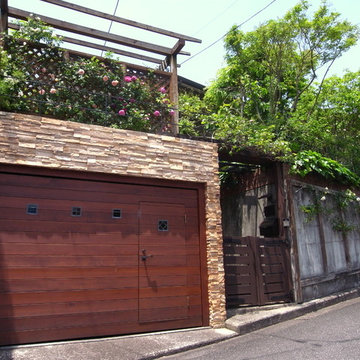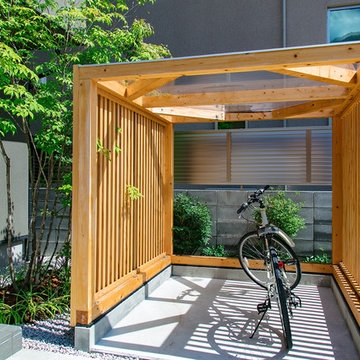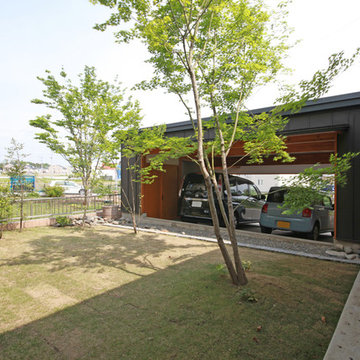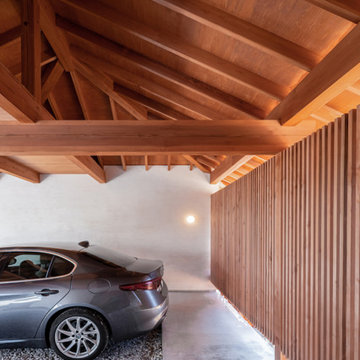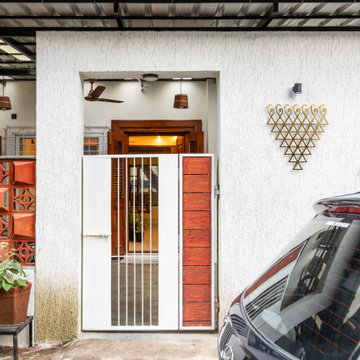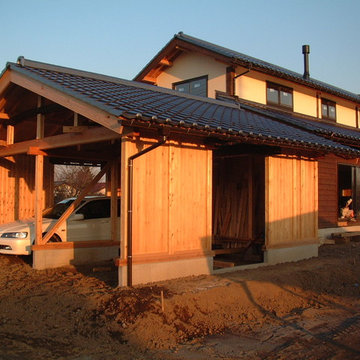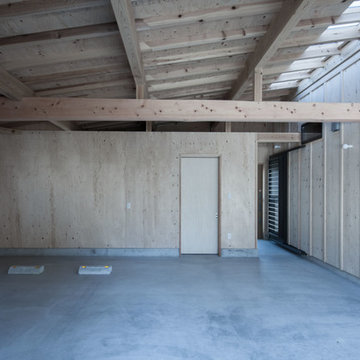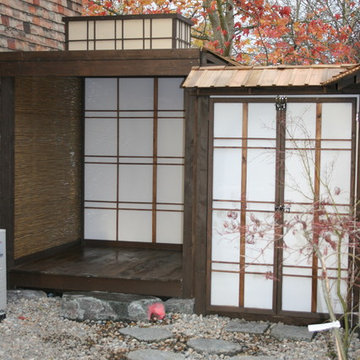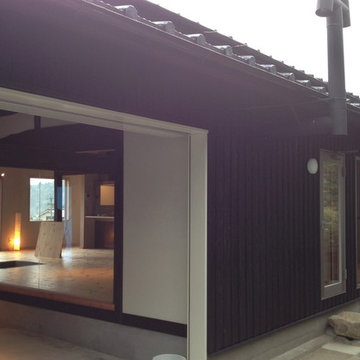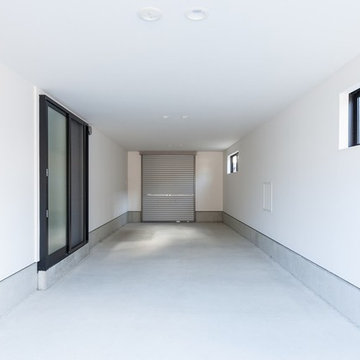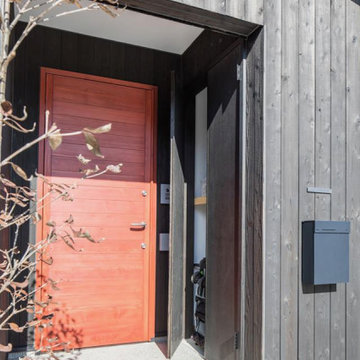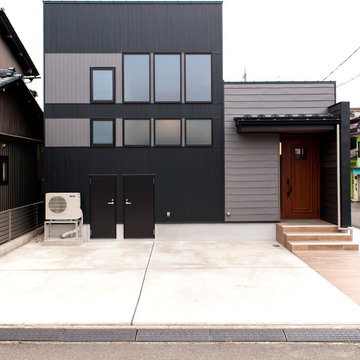Refine by:
Budget
Sort by:Popular Today
101 - 120 of 659 photos
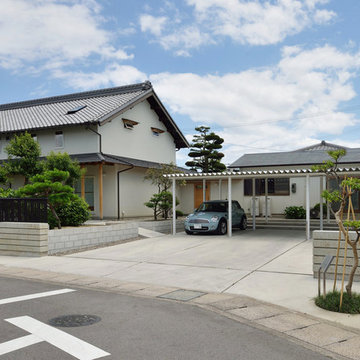
敷地に十分余裕があるため、ガレージ位置をできる限り道路からセットバックし、オープンスペースに駐車する車への懸念事項に対してできる限り配慮しました。
Inspiration for a mid-sized zen detached carport remodel in Other
Inspiration for a mid-sized zen detached carport remodel in Other
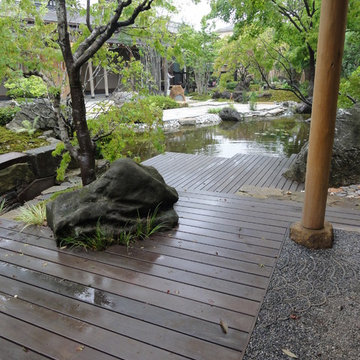
東屋より池を望む風景です。
段違いの物見台で、池のほとりまで下りて行け
茶道の「野点」も楽しめるようにデザインさrています。
Inspiration for a huge detached guesthouse remodel in Other
Inspiration for a huge detached guesthouse remodel in Other
Find the right local pro for your project
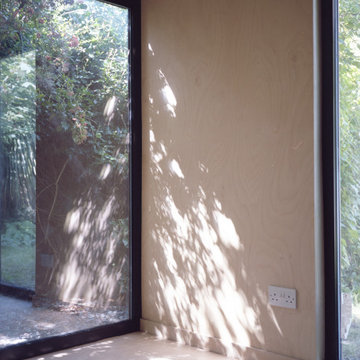
Designed to embrace the shadow, the 18 sqm garden studio is hidden amongst the large conservation trees, the overgrown garden and the three two metre high brick walls which run alongside neighbouring houses. The client required a private office space, a haven away from the business of the city and separate from the main Edwardian house.
The proposal adapts to its surroundings and has minimal impact through the use of natural materials, the sedum roof and the plan, which wraps around the large existing False Acacia tree. The space internally is practical and flexible, including an open plan room with large windows overlooking the gardens, a small kitchen with storage and a separate shower room.
Covering merely 12.8% of the entire garden surface, the proposal is a tribute to timber construction: Tar coated external marine plywood, timber frame structure and exposed oiled birch interior clad walls. Two opposite skins cover the frame, distinguishing the shell of the black coated exterior within the shadow and the warmness of the interior birch. The cladding opens and closes depending on use, revealing and concealing the life within.
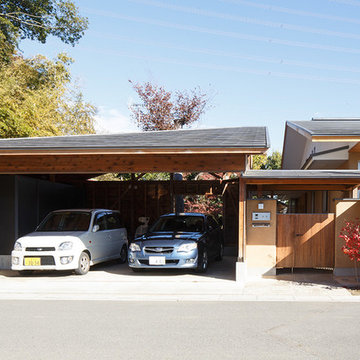
シャッターは設けずオープンなガレージタイプです。ガレージと家の間に、門扉があり、車から降りて雨に濡れずに家の中に入れます。
Garage - mid-sized garage idea in Other
Garage - mid-sized garage idea in Other
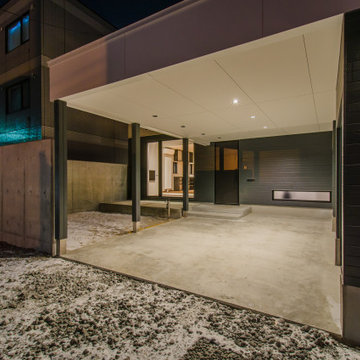
アプローチからは中庭を望めます。テラスでの団らん、庭でのバーベキューを想定した動線づくりに心がけました。
Mid-sized attached two-car carport photo in Sapporo
Mid-sized attached two-car carport photo in Sapporo
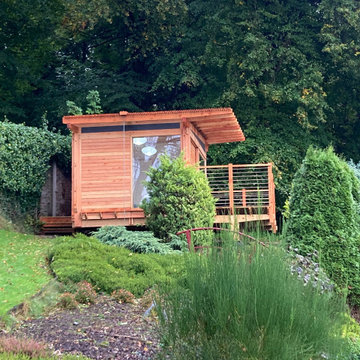
Japanese tea house inspired Garden Studio with double glazed sliding doors, brise soleil, and raised deck on Douglas Fir beams.
Example of a zen shed design in Other
Example of a zen shed design in Other
Asian Garage and Shed Ideas
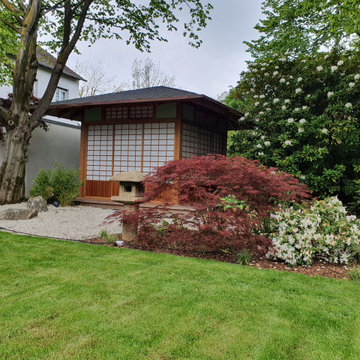
Herzstück des japanischen Teils der Gartenanlage ist das Teehaus. Dieses wird eingefasst von typischen Pflanzvertretern dieses Gartenstils und stilistisch passenden Deko-Objekte.
6








