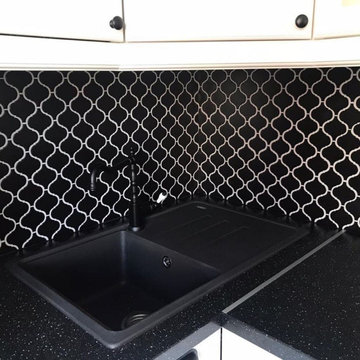Asian Kitchen Ideas
Refine by:
Budget
Sort by:Popular Today
241 - 260 of 538 photos
Item 1 of 3
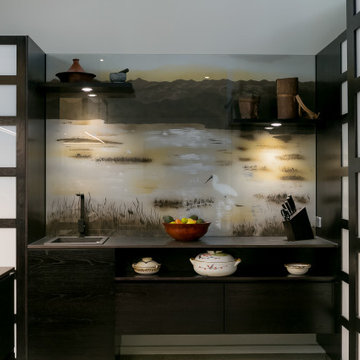
Japandi inspired Kitchen with dark stained American Oak veneer doors, Zenolite inserts and Dekton Benchtops
Example of a mid-sized asian l-shaped concrete floor and gray floor kitchen pantry design in Adelaide with a drop-in sink, dark wood cabinets, solid surface countertops, multicolored backsplash, glass sheet backsplash, paneled appliances, an island and black countertops
Example of a mid-sized asian l-shaped concrete floor and gray floor kitchen pantry design in Adelaide with a drop-in sink, dark wood cabinets, solid surface countertops, multicolored backsplash, glass sheet backsplash, paneled appliances, an island and black countertops
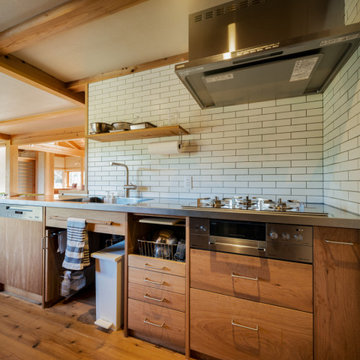
丹羽アトリエのオリジナル、クルミの木で作ったキッチンです。
Open concept kitchen - mid-sized galley open concept kitchen idea in Other with stainless steel countertops
Open concept kitchen - mid-sized galley open concept kitchen idea in Other with stainless steel countertops
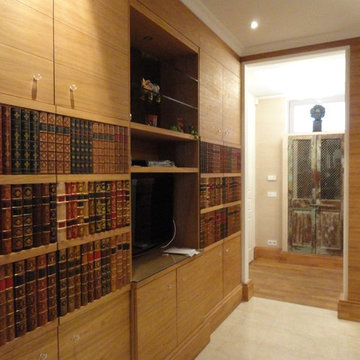
Mid-sized asian single-wall porcelain tile kitchen photo in Denver with beaded inset cabinets, light wood cabinets, glass countertops and an island
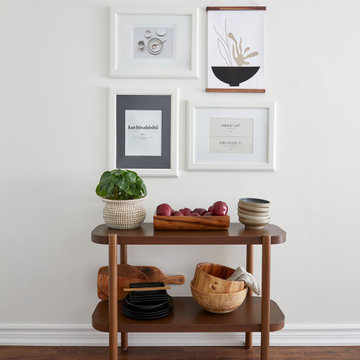
Simple and clean decorative objects in the open shelving to create warmth and understated elegance.
Eat-in kitchen - small zen l-shaped eat-in kitchen idea in Toronto
Eat-in kitchen - small zen l-shaped eat-in kitchen idea in Toronto
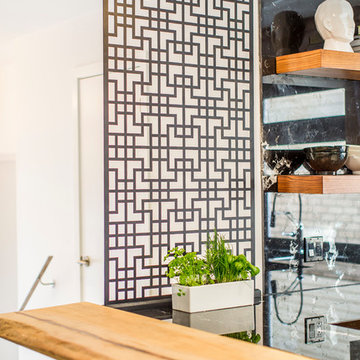
Aia Photography
Inspiration for a mid-sized asian u-shaped concrete floor and gray floor kitchen pantry remodel in Toronto with an undermount sink, flat-panel cabinets, medium tone wood cabinets, marble countertops, black backsplash, marble backsplash, stainless steel appliances and an island
Inspiration for a mid-sized asian u-shaped concrete floor and gray floor kitchen pantry remodel in Toronto with an undermount sink, flat-panel cabinets, medium tone wood cabinets, marble countertops, black backsplash, marble backsplash, stainless steel appliances and an island
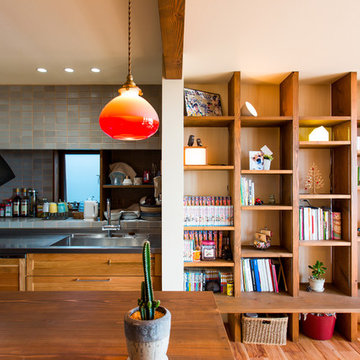
Inspiration for a mid-sized single-wall medium tone wood floor open concept kitchen remodel in Other with a single-bowl sink, stainless steel countertops, glass tile backsplash, white appliances, an island and blue backsplash
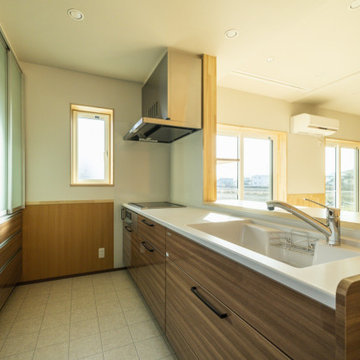
北海道基準以上の断熱性能の暖かい家に住みたい。
素足が気持ちいい桧の床。漆喰のようなエコフリース。
タモやパインなどたくさんの木をつかい、ぬくもり溢れるつくりに。
日々の掃除が楽になるように、家族みんなが健康でいられるように。
私たち家族のためだけの動線を考え、たったひとつ間取りにたどり着いた。
暮らしの中で光や風を取り入れ、心地よく通り抜ける。
家族の想いが、またひとつカタチになりました。
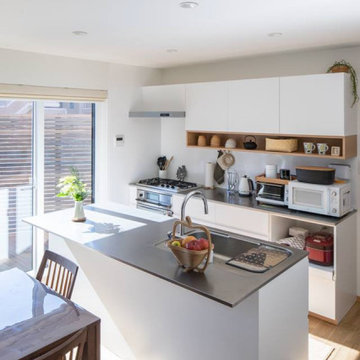
オーダーメイドのキッチン
Example of a mid-sized zen galley medium tone wood floor and brown floor open concept kitchen design in Other with an undermount sink, flat-panel cabinets, white cabinets, stainless steel countertops, white backsplash, glass sheet backsplash, stainless steel appliances, an island and gray countertops
Example of a mid-sized zen galley medium tone wood floor and brown floor open concept kitchen design in Other with an undermount sink, flat-panel cabinets, white cabinets, stainless steel countertops, white backsplash, glass sheet backsplash, stainless steel appliances, an island and gray countertops
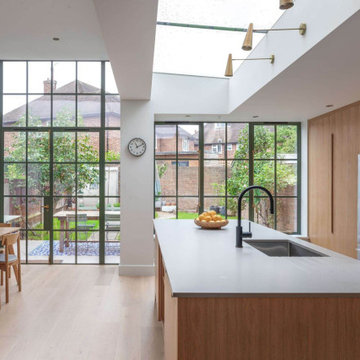
Blending the warmth and natural elements of Scandinavian design with Japanese minimalism.
With true craftsmanship, the wooden doors paired with a bespoke oak handle showcases simple, functional design, contrasting against the bold dark green crittal doors and raw concrete Caesarstone worktop.
The large double larder brings ample storage, essential for keeping the open-plan kitchen elegant and serene.
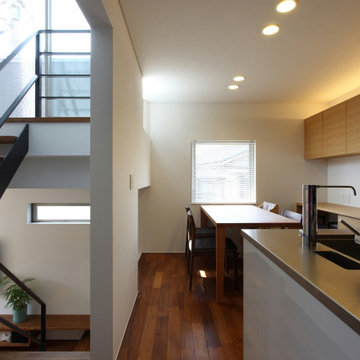
SEVEN FLOOR HOUSE -ガレージ&7層のスキップフロア-|Studio tanpopo-gumi
|撮影|野口 兼史
Mid-sized single-wall dark wood floor, brown floor and wallpaper ceiling eat-in kitchen photo with an integrated sink, beaded inset cabinets, light wood cabinets, stainless steel countertops, brown backsplash, porcelain backsplash, white appliances, a peninsula and gray countertops
Mid-sized single-wall dark wood floor, brown floor and wallpaper ceiling eat-in kitchen photo with an integrated sink, beaded inset cabinets, light wood cabinets, stainless steel countertops, brown backsplash, porcelain backsplash, white appliances, a peninsula and gray countertops
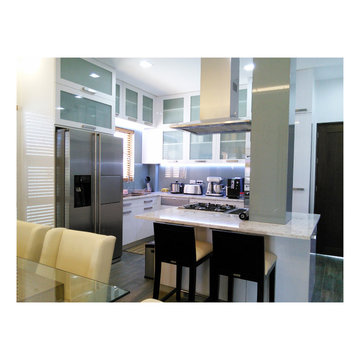
Eat-in kitchen - large zen l-shaped porcelain tile eat-in kitchen idea in Other with a double-bowl sink, glass-front cabinets, white cabinets, granite countertops, gray backsplash, glass sheet backsplash, stainless steel appliances and an island
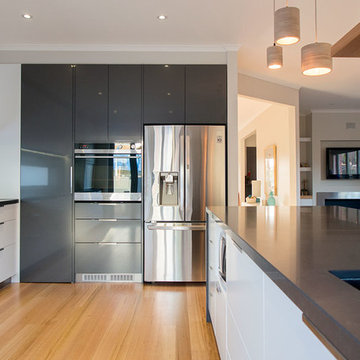
Japanese-inspired Kitchen featuring stone and timber
Kitchen - large asian kitchen idea in Melbourne
Kitchen - large asian kitchen idea in Melbourne
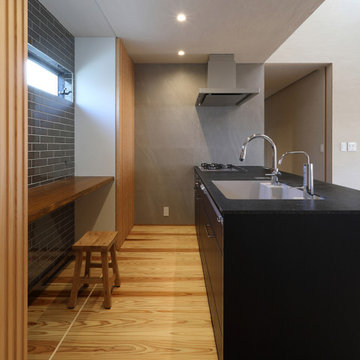
四季の舎 -薪ストーブと自然の庭-|Studio tanpopo-gumi
|撮影|野口 兼史
何気ない日々の日常の中に、四季折々の風景を感じながら家族の時間をゆったりと愉しむ住まい。
Mid-sized asian single-wall painted wood floor, beige floor and exposed beam open concept kitchen photo in Other with an undermount sink, dark wood cabinets, solid surface countertops, brown backsplash, porcelain backsplash, paneled appliances, a peninsula and black countertops
Mid-sized asian single-wall painted wood floor, beige floor and exposed beam open concept kitchen photo in Other with an undermount sink, dark wood cabinets, solid surface countertops, brown backsplash, porcelain backsplash, paneled appliances, a peninsula and black countertops
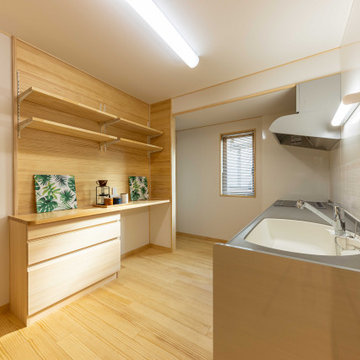
Large zen single-wall medium tone wood floor, brown floor and tray ceiling enclosed kitchen photo in Other with an undermount sink, beaded inset cabinets, medium tone wood cabinets, solid surface countertops, white backsplash, white appliances and gray countertops
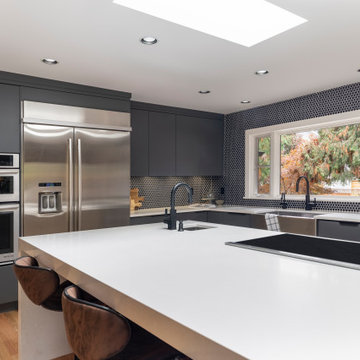
Inspiration for a large asian l-shaped open concept kitchen remodel in Vancouver with flat-panel cabinets, gray cabinets, quartz countertops, an island and white countertops
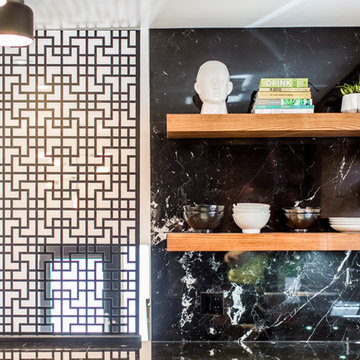
Aia Photography
Example of a mid-sized zen u-shaped concrete floor and gray floor kitchen pantry design in Toronto with an undermount sink, flat-panel cabinets, medium tone wood cabinets, marble countertops, black backsplash, marble backsplash, stainless steel appliances and an island
Example of a mid-sized zen u-shaped concrete floor and gray floor kitchen pantry design in Toronto with an undermount sink, flat-panel cabinets, medium tone wood cabinets, marble countertops, black backsplash, marble backsplash, stainless steel appliances and an island
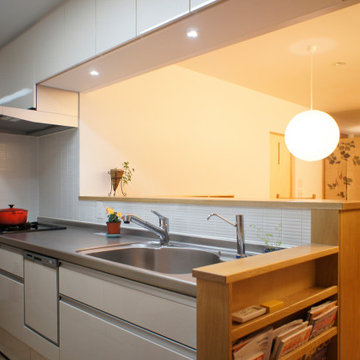
キッチンは西端に設置し、1階全てが見渡せるようにしました。
Example of a mid-sized single-wall light wood floor open concept kitchen design in Kyoto with an integrated sink, white cabinets and stainless steel countertops
Example of a mid-sized single-wall light wood floor open concept kitchen design in Kyoto with an integrated sink, white cabinets and stainless steel countertops

家族で調理を楽しめるように、製作キッチンはペニンシュラ型のオープンカウンターとしました。背面の食器棚は製作家具とし、ダイニングまで延長することで大きな収納量を確保しています。
Example of a large asian single-wall medium tone wood floor, brown floor and wallpaper ceiling open concept kitchen design in Other with flat-panel cabinets, medium tone wood cabinets, an integrated sink, solid surface countertops, white backsplash, shiplap backsplash, white appliances, a peninsula and white countertops
Example of a large asian single-wall medium tone wood floor, brown floor and wallpaper ceiling open concept kitchen design in Other with flat-panel cabinets, medium tone wood cabinets, an integrated sink, solid surface countertops, white backsplash, shiplap backsplash, white appliances, a peninsula and white countertops
Asian Kitchen Ideas
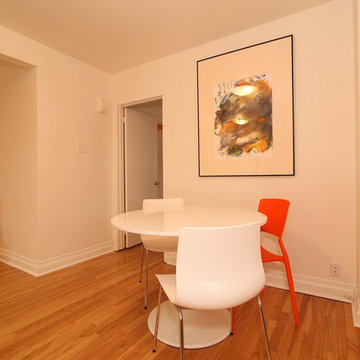
Inspiration for a small l-shaped light wood floor eat-in kitchen remodel in Ottawa with an undermount sink, flat-panel cabinets, white cabinets, stainless steel countertops, orange backsplash, stainless steel appliances and no island
13






