Asian Kitchen with Black Appliances Ideas
Refine by:
Budget
Sort by:Popular Today
101 - 120 of 201 photos
Item 1 of 3
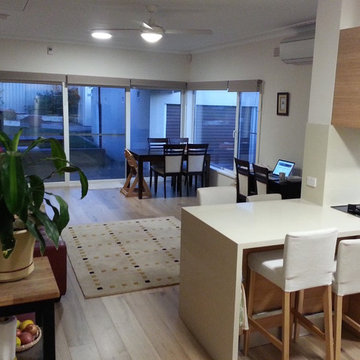
After renovation by Oska kitchens & joinery
Example of a mid-sized zen u-shaped light wood floor eat-in kitchen design in Sydney with a single-bowl sink, flat-panel cabinets, light wood cabinets, quartz countertops, beige backsplash, stone slab backsplash, black appliances and a peninsula
Example of a mid-sized zen u-shaped light wood floor eat-in kitchen design in Sydney with a single-bowl sink, flat-panel cabinets, light wood cabinets, quartz countertops, beige backsplash, stone slab backsplash, black appliances and a peninsula
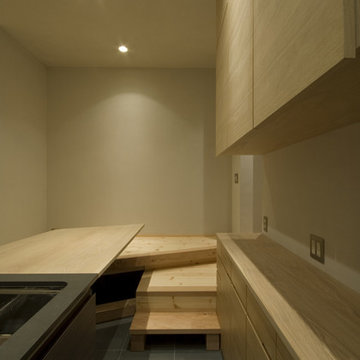
morimura atsushi
Open concept kitchen - l-shaped slate floor open concept kitchen idea in Tokyo with an undermount sink, beaded inset cabinets, dark wood cabinets, quartz countertops, black backsplash and black appliances
Open concept kitchen - l-shaped slate floor open concept kitchen idea in Tokyo with an undermount sink, beaded inset cabinets, dark wood cabinets, quartz countertops, black backsplash and black appliances
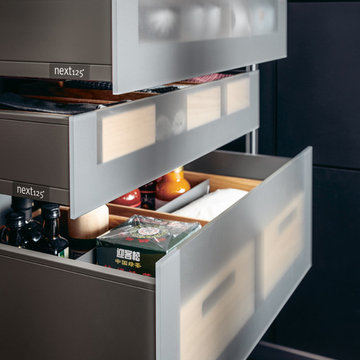
Ein Ambiente voller Kultiviertheit und Individualität und viel Platz zum Verstauen: das ist die Küche mit Fronten in expressivem Indischrot, subtil erfrischt mit einem Akzent in Nebelblau. Dafür, dass man sich in der Küche wohlfühlt fühlt, sorgt die großzügige, offene Planung, die die Grenzen zum Wohnbereich verschwimmen lässt. Dreh- und Angelpunkt der Küche ist die kubische Insel mit integrierter Bar, die die Architektur des Raumes definiert und sich gleichzeitig optisch zurücknimmt.
An atmosphere full of sophistication and individuality and lots of storage space: that‘s the kitchen with fronts in expressive Indian red subtly refreshed by a hint of misty blue. The spacious, open planning which blur the boundaries between the kitchen and the living space make you feel good. The cubic island with integrated bar that defines the architecture of the room and at the same time is visually unobtrusive forms the centre of the kitchen.
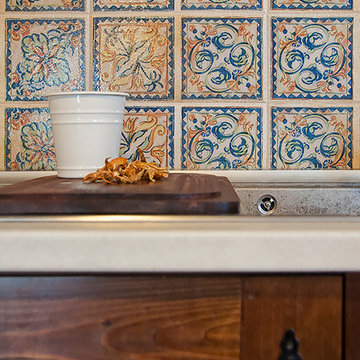
Fimera Design
Large galley ceramic tile kitchen photo in Other with a double-bowl sink, ceramic backsplash and black appliances
Large galley ceramic tile kitchen photo in Other with a double-bowl sink, ceramic backsplash and black appliances
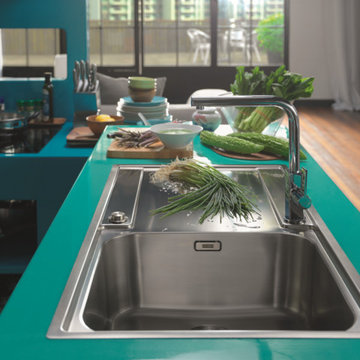
Asian kitchen photo in Singapore with a single-bowl sink and black appliances
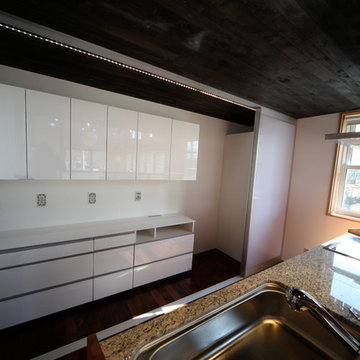
ポリカーボネート板の建具を開けた状態。
こちらに家電など収納できます。
急なお客様の時 クローズすれば良い 優れもの。
Example of a small single-wall dark wood floor and brown floor open concept kitchen design in Other with beaded inset cabinets, brown cabinets, granite countertops, black appliances and gray countertops
Example of a small single-wall dark wood floor and brown floor open concept kitchen design in Other with beaded inset cabinets, brown cabinets, granite countertops, black appliances and gray countertops

吹き抜けから望むキッチンカウンターは水晶が90%以上用いられたクオーツストーン。
廻りの木質の柔らかさと相反するハードな素材が素敵なハーモニーを奏でています。家族の楽しい姿が目に浮かびます。
Large asian single-wall medium tone wood floor and beige floor open concept kitchen photo in Fukuoka with an undermount sink, medium tone wood cabinets, stainless steel countertops, wood backsplash, a peninsula, gray countertops and black appliances
Large asian single-wall medium tone wood floor and beige floor open concept kitchen photo in Fukuoka with an undermount sink, medium tone wood cabinets, stainless steel countertops, wood backsplash, a peninsula, gray countertops and black appliances
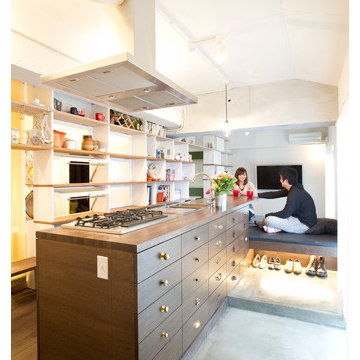
玄関から続くモルタルの土間。木製のキッチンは家具のような存在感。ブルースタジオ
Mid-sized zen single-wall medium tone wood floor open concept kitchen photo in Tokyo with a drop-in sink, open cabinets, medium tone wood cabinets, wood countertops, black appliances and an island
Mid-sized zen single-wall medium tone wood floor open concept kitchen photo in Tokyo with a drop-in sink, open cabinets, medium tone wood cabinets, wood countertops, black appliances and an island
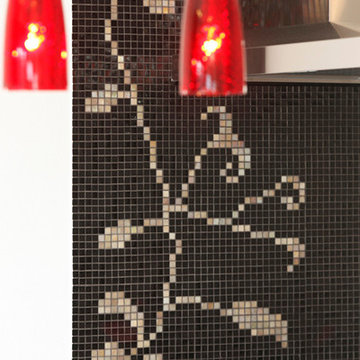
モザイクタイル
黒マットのガラスモザイクにゴールド(玉虫)のモザイクタイルで柄を描いています。
Inspiration for a mid-sized asian single-wall plywood floor and beige floor kitchen remodel in Other with stainless steel countertops, black backsplash, mosaic tile backsplash and black appliances
Inspiration for a mid-sized asian single-wall plywood floor and beige floor kitchen remodel in Other with stainless steel countertops, black backsplash, mosaic tile backsplash and black appliances
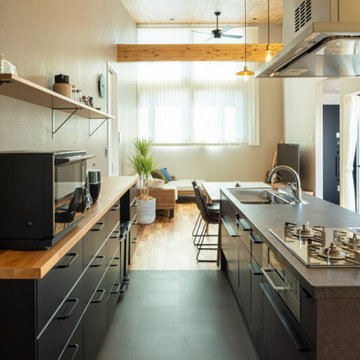
大きな四連高窓から清々しい光がキッチンの奥まで真っ直ぐに届きます。リゾートライクなリビングとは対照的なモダンなアイランドキッチン。色味をシンプルにして全体的にまとまりのある空間に仕上げました。
Example of a mid-sized zen galley black floor and wallpaper ceiling open concept kitchen design in Other with an undermount sink, gray backsplash, black appliances, an island and brown countertops
Example of a mid-sized zen galley black floor and wallpaper ceiling open concept kitchen design in Other with an undermount sink, gray backsplash, black appliances, an island and brown countertops
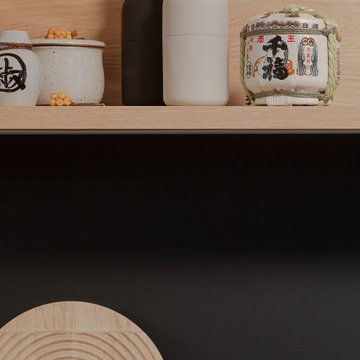
Eine Küche ist erst dann fertig, wenn auch die Accessoires bedachte worden sind. Sich ganzheitlich mit Schönem zu umgeben ist ein wichtiger Bestandteil bei der Planung von Studio Ukiyo.
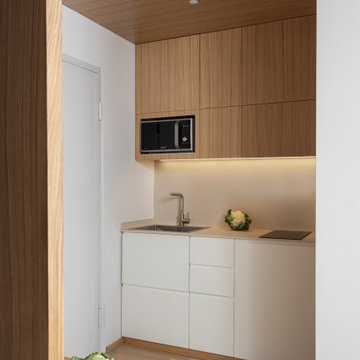
Vista verso la cucina
Example of a small zen single-wall light wood floor and wood ceiling open concept kitchen design in Milan with an undermount sink, flat-panel cabinets, light wood cabinets, quartzite countertops, gray backsplash, black appliances, no island and gray countertops
Example of a small zen single-wall light wood floor and wood ceiling open concept kitchen design in Milan with an undermount sink, flat-panel cabinets, light wood cabinets, quartzite countertops, gray backsplash, black appliances, no island and gray countertops
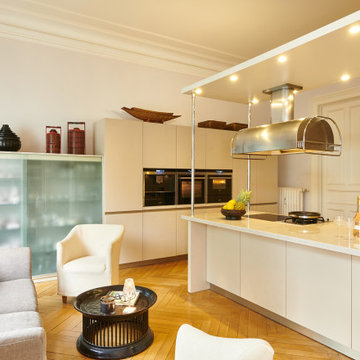
Open concept kitchen - large asian l-shaped medium tone wood floor and brown floor open concept kitchen idea in Hamburg with a drop-in sink, flat-panel cabinets, beige cabinets, granite countertops, black appliances, a peninsula and beige countertops
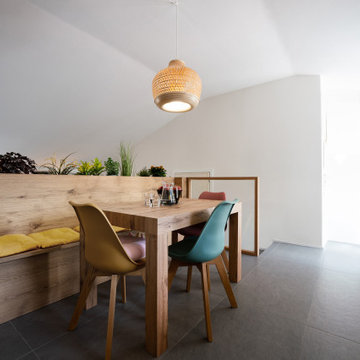
Mid-sized l-shaped porcelain tile and gray floor open concept kitchen photo in Other with a single-bowl sink, beaded inset cabinets, medium tone wood cabinets, granite countertops, multicolored backsplash, ceramic backsplash, black appliances, no island and gray countertops
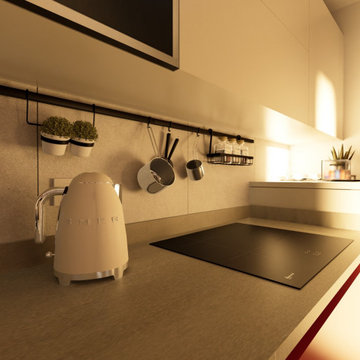
"Quando non ho più il rosso, metto il blu"
Pablo Picasso diceva questa frase esattamente al contrario, in quanto rosso e blu sono colori vincenti, che nonostante non siano complementari funzionano, e anche molto bene. Per darvi un idea della loro forza, nel mercato dell’arte i quadri con colori rossi e blu sono molto più venduti di altri colori.
Ma perchè vi parliamo di ciò?
Il progetto che vi raccontiamo oggi è un Restyling terminato da qualche mese che ha visto come soggetto una Casa Vacanze. Il committente ci ha contattati in quanto necessitava aiuto nel dare carattere ed anima alla loro casa. Effettivamente l’ambiente nonostante fosse stato arredato con pezzi di Design anche molto interessanti, risultava molto piatto, con questa forte presenza del RAL Rosso Rubino utilizzato sia per alcuni elementi della cucina, che per battiscopa e porte interne.
Dopo aver fatto un rilievo dell’intera abitazione tranne la zona bagno,aiutandoci con moodboard, CAD2D e modello 3D abbiamo mostrato al cliente il risultato finale, ovviamente step by step e valutando diverse soluzioni. Dopo averci affidato la direzione lavori abbiamo organizzato tutti i vari lavori da eseguire con le nostre maestranze di fiducia, risparmiando al cliente stress inutile.
Non è stato lasciato nulla al caso, ogni dettaglio ed accessorio è stato scelto per dare forma all’ambiente: dal colore delle pareti, al rosso della parentesi di Flos, al tappeto in fibra di bamboo (che putroppo dalle foto non è visibile), al colore dei cuscini e dei comodini, fino alla carta da parati. Per non farci mancare niente abbiamo disegnato e realizzato su misura la libreria sopra la testiera del letto che ha anche funzione contenitiva oltre che estetica.
Particolare attenzione è stata dedicata alle tende, in quanto siamo stati tra i primi ad aver usato un tessuto realizzato da Inkiosto Bianco come tenda a pannello; ovviamente in linea con tutto il resto.
Il nostro lavoro non consiste solo nel creare ambienti nuovi o rivoluzionari totalmente tramite ristrutturazioni importanti, a volte ci capita anche di entrare nelle vostre cose solo per dargli quel tocco di carattere che ve la farà sentire cucita addosso come un vestito su misura.
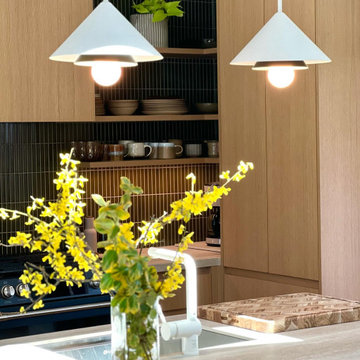
Creating this small but so beautiful Japanese-style oak kitchen involved blending the warmth of veneered oak cabinets with stone countertops, green backsplash and black appliances.
The simplicity of the Japanese kitchen style emphasizes clean lines, minimal clutter, and functional design.
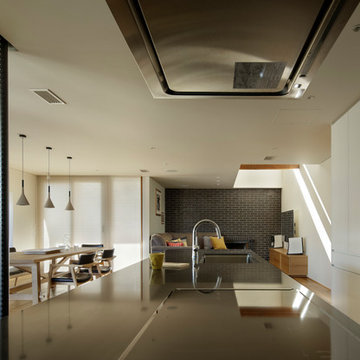
Photo Copyright Satoshi Shigeta
Open concept kitchen - large asian galley medium tone wood floor and brown floor open concept kitchen idea in Tokyo with an undermount sink, flat-panel cabinets, distressed cabinets, quartz countertops, black appliances, an island and black countertops
Open concept kitchen - large asian galley medium tone wood floor and brown floor open concept kitchen idea in Tokyo with an undermount sink, flat-panel cabinets, distressed cabinets, quartz countertops, black appliances, an island and black countertops
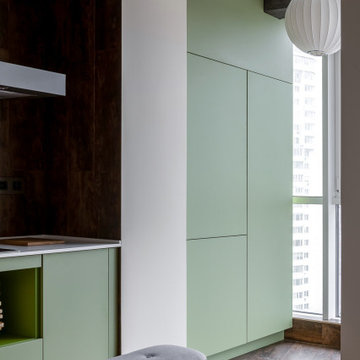
Просторная кухня-гостиная, со светлой отделкой и яркими, акцентными деталями. Каркас комнаты задается темными балками и выразительной отделкой проемов, в то время как стены комнаты растворяются благодаря своему бело-бежевому цвету.
Стилизованные светильники передают и здесь атмосферу востока помогая в этом красивым панно, нарисованным вручную.

竹景の舎|Studio tanpopo-gumi
Open concept kitchen - large zen galley medium tone wood floor, white floor and wallpaper ceiling open concept kitchen idea in Osaka with an undermount sink, flat-panel cabinets, black cabinets, solid surface countertops, black backsplash, shiplap backsplash, black appliances, an island and brown countertops
Open concept kitchen - large zen galley medium tone wood floor, white floor and wallpaper ceiling open concept kitchen idea in Osaka with an undermount sink, flat-panel cabinets, black cabinets, solid surface countertops, black backsplash, shiplap backsplash, black appliances, an island and brown countertops
Asian Kitchen with Black Appliances Ideas
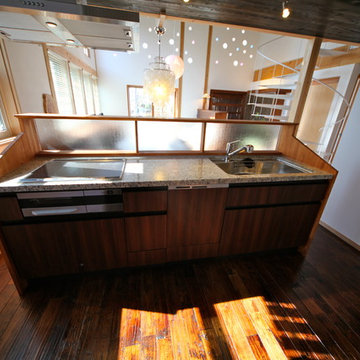
オープンキッチンの為、少し高さはつけた壁を設置し
リビングから、雑多な物の目隠しとしています。
Inspiration for a small zen single-wall dark wood floor and brown floor open concept kitchen remodel in Other with an undermount sink, brown cabinets, granite countertops, black appliances and gray countertops
Inspiration for a small zen single-wall dark wood floor and brown floor open concept kitchen remodel in Other with an undermount sink, brown cabinets, granite countertops, black appliances and gray countertops
6





