Asian Kitchen with Black Appliances Ideas
Refine by:
Budget
Sort by:Popular Today
41 - 60 of 199 photos
Item 1 of 3
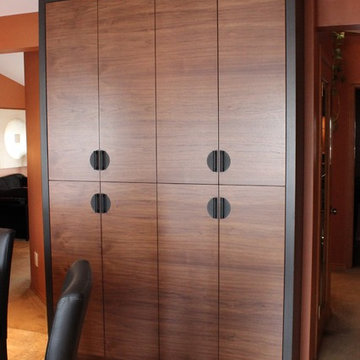
Mid-sized asian single-wall ceramic tile open concept kitchen photo in Calgary with an undermount sink, flat-panel cabinets, dark wood cabinets, granite countertops, black backsplash, stone slab backsplash, black appliances and an island
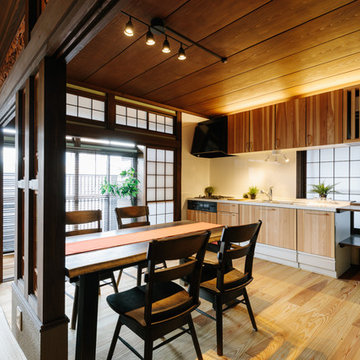
Eat-in kitchen - small asian single-wall medium tone wood floor and beige floor eat-in kitchen idea in Other with an undermount sink, medium tone wood cabinets, solid surface countertops, white backsplash, wood backsplash, black appliances, an island and white countertops
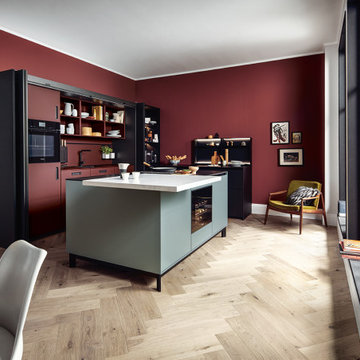
Ein Ambiente voller Kultiviertheit und Individualität und viel Platz zum Verstauen: das ist die Küche mit Fronten in expressivem Indischrot, subtil erfrischt mit einem Akzent in Nebelblau. Dafür, dass man sich in der Küche wohlfühlt fühlt, sorgt die großzügige, offene Planung, die die Grenzen zum Wohnbereich verschwimmen lässt. Dreh- und Angelpunkt der Küche ist die kubische Insel mit integrierter Bar, die die Architektur des Raumes definiert und sich gleichzeitig optisch zurücknimmt.
An atmosphere full of sophistication and individuality and lots of storage space: that‘s the kitchen with fronts in expressive Indian red subtly refreshed by a hint of misty blue. The spacious, open planning which blur the boundaries between the kitchen and the living space make you feel good. The cubic island with integrated bar that defines the architecture of the room and at the same time is visually unobtrusive forms the centre of the kitchen.

RENOVES
Inspiration for a mid-sized zen galley dark wood floor eat-in kitchen remodel in Sapporo with dark wood cabinets, stainless steel countertops, flat-panel cabinets, a peninsula, an integrated sink, white backsplash and black appliances
Inspiration for a mid-sized zen galley dark wood floor eat-in kitchen remodel in Sapporo with dark wood cabinets, stainless steel countertops, flat-panel cabinets, a peninsula, an integrated sink, white backsplash and black appliances
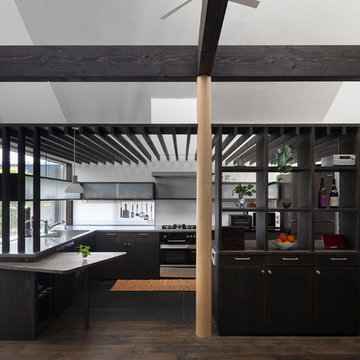
Asian u-shaped black floor open concept kitchen photo in Fukuoka with an integrated sink, flat-panel cabinets, black cabinets, stainless steel countertops, black appliances, a peninsula and gray countertops
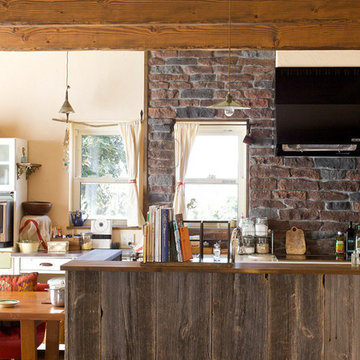
アンティークの食器棚とよく似合う、古材とレンガを組み合わせた手作り感あるオープンキッチン
Asian galley dark wood floor open concept kitchen photo in Other with a single-bowl sink, brown backsplash, brick backsplash, black appliances and an island
Asian galley dark wood floor open concept kitchen photo in Other with a single-bowl sink, brown backsplash, brick backsplash, black appliances and an island
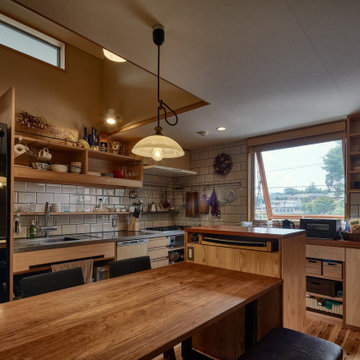
Example of a large asian l-shaped plywood floor, brown floor and vaulted ceiling open concept kitchen design in Tokyo Suburbs with an integrated sink, beaded inset cabinets, medium tone wood cabinets, stainless steel countertops, white backsplash, glass tile backsplash, black appliances, no island and brown countertops
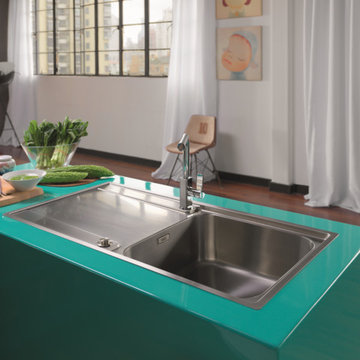
Inspiration for an asian kitchen remodel in Singapore with a single-bowl sink and black appliances
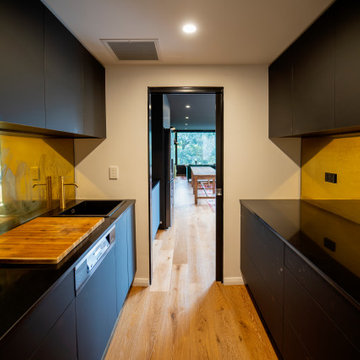
Hidden behind this kitchen, our black butlers pantry is anything but shy. Matt black cabinets and black benchtops set off to highlight the glimmer of the copper splashback and tapware. Black appliances finish the look. See more of this amazing house here - https://sbrgroup.com.au/portfolio-item/northwood/
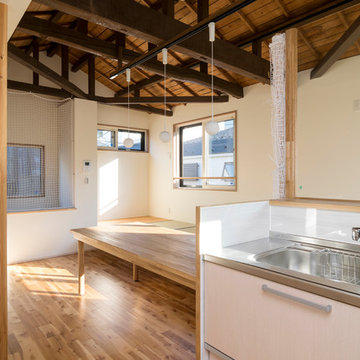
2階の柱は露出するものはすべて新しい木材に交換しています。お子様がまだ小さいのでキッチンで作業中も目が届くように前面をガラス張りとしています。また、リビング側には猫用のネットを張り必要に応じて領域を区切れるようにしています。
Open concept kitchen - single-wall light wood floor open concept kitchen idea in Tokyo with an integrated sink, beaded inset cabinets, beige cabinets, stainless steel countertops, white backsplash, black appliances and an island
Open concept kitchen - single-wall light wood floor open concept kitchen idea in Tokyo with an integrated sink, beaded inset cabinets, beige cabinets, stainless steel countertops, white backsplash, black appliances and an island
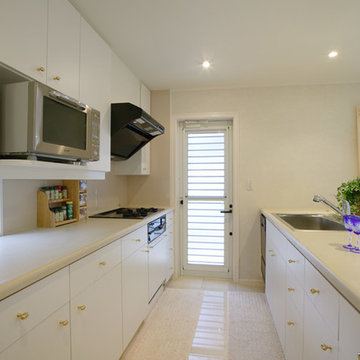
Zen galley eat-in kitchen photo in Yokohama with a drop-in sink, flat-panel cabinets, white cabinets, laminate countertops, white backsplash, ceramic backsplash and black appliances
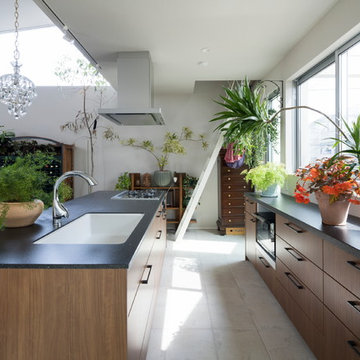
Photo by 小島純司
Inspiration for a mid-sized zen single-wall porcelain tile and white floor open concept kitchen remodel with an undermount sink, brown cabinets, black appliances, an island and black countertops
Inspiration for a mid-sized zen single-wall porcelain tile and white floor open concept kitchen remodel with an undermount sink, brown cabinets, black appliances, an island and black countertops
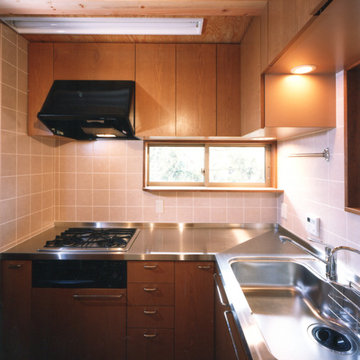
キッチン
Example of a small zen l-shaped medium tone wood floor and brown floor enclosed kitchen design in Tokyo with an integrated sink, beaded inset cabinets, medium tone wood cabinets, stainless steel countertops, ceramic backsplash, black appliances and pink backsplash
Example of a small zen l-shaped medium tone wood floor and brown floor enclosed kitchen design in Tokyo with an integrated sink, beaded inset cabinets, medium tone wood cabinets, stainless steel countertops, ceramic backsplash, black appliances and pink backsplash
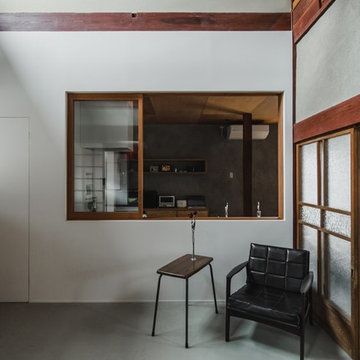
Example of a huge single-wall concrete floor and gray floor eat-in kitchen design in Other with an integrated sink, open cabinets, light wood cabinets, stainless steel countertops, white backsplash, porcelain backsplash, black appliances, an island and gray countertops
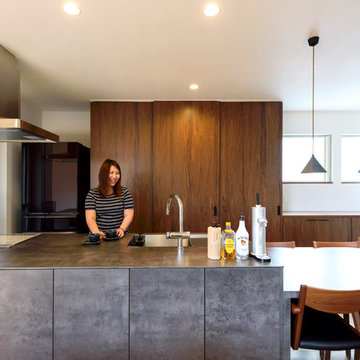
Zen eat-in kitchen photo in Other with a single-bowl sink, flat-panel cabinets, dark wood cabinets, black appliances, gray countertops and an island
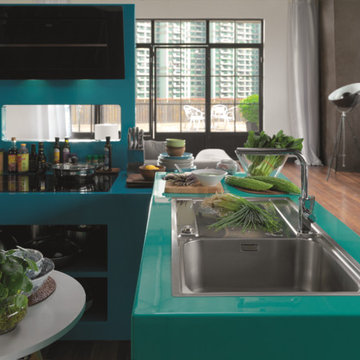
Inspiration for an asian kitchen remodel in Singapore with a single-bowl sink and black appliances
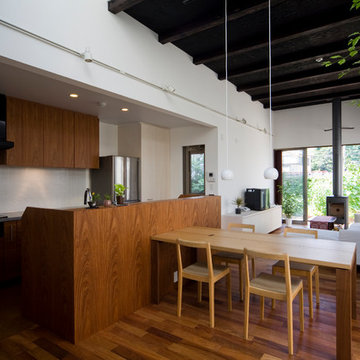
Photo by 吉田誠
Example of a galley dark wood floor and brown floor open concept kitchen design in Other with an undermount sink, flat-panel cabinets, solid surface countertops, black appliances, an island, medium tone wood cabinets and white backsplash
Example of a galley dark wood floor and brown floor open concept kitchen design in Other with an undermount sink, flat-panel cabinets, solid surface countertops, black appliances, an island, medium tone wood cabinets and white backsplash
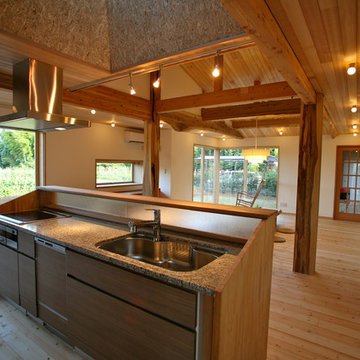
キッチン上部にはトップライトを設置しています。
Inspiration for a mid-sized asian single-wall light wood floor and beige floor open concept kitchen remodel in Other with an undermount sink, beaded inset cabinets, granite countertops, black appliances and gray countertops
Inspiration for a mid-sized asian single-wall light wood floor and beige floor open concept kitchen remodel in Other with an undermount sink, beaded inset cabinets, granite countertops, black appliances and gray countertops
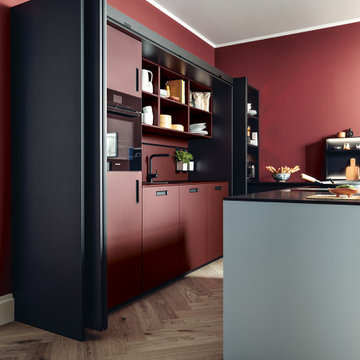
Ein Ambiente voller Kultiviertheit und Individualität und viel Platz zum Verstauen: das ist die Küche mit Fronten in expressivem Indischrot, subtil erfrischt mit einem Akzent in Nebelblau. Dafür, dass man sich in der Küche wohlfühlt fühlt, sorgt die großzügige, offene Planung, die die Grenzen zum Wohnbereich verschwimmen lässt. Dreh- und Angelpunkt der Küche ist die kubische Insel mit integrierter Bar, die die Architektur des Raumes definiert und sich gleichzeitig optisch zurücknimmt.
An atmosphere full of sophistication and individuality and lots of storage space: that‘s the kitchen with fronts in expressive Indian red subtly refreshed by a hint of misty blue. The spacious, open planning which blur the boundaries between the kitchen and the living space make you feel good. The cubic island with integrated bar that defines the architecture of the room and at the same time is visually unobtrusive forms the centre of the kitchen.
Asian Kitchen with Black Appliances Ideas
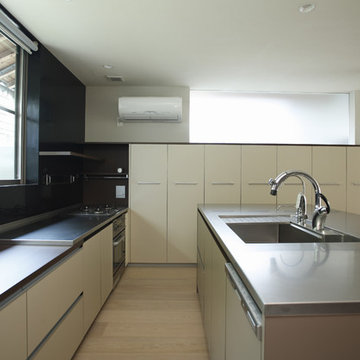
Example of a zen light wood floor and beige floor kitchen design in Osaka with a single-bowl sink, stainless steel countertops, black backsplash, black appliances and gray countertops
3





