Asian Kitchen with Gray Backsplash Ideas
Refine by:
Budget
Sort by:Popular Today
61 - 80 of 167 photos
Item 1 of 3
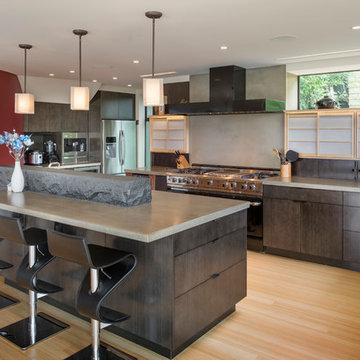
Aaron Lietz Photography
Asian l-shaped bamboo floor open concept kitchen photo in Seattle with a single-bowl sink, flat-panel cabinets, dark wood cabinets, concrete countertops, gray backsplash, stainless steel appliances and an island
Asian l-shaped bamboo floor open concept kitchen photo in Seattle with a single-bowl sink, flat-panel cabinets, dark wood cabinets, concrete countertops, gray backsplash, stainless steel appliances and an island

“The kitchen’s color scheme is tone-on-tone, but there’s drama in the movement of the materials.”
- San Diego Home/Garden Lifestyles
August 2013
James Brady Photography
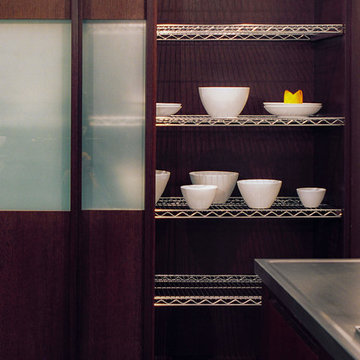
Wenge wood mixed with frosted glass and stainless steel is used in this contemporary custom Arbor Mills kitchen. Integrated lighting adds functionality to this serene space.
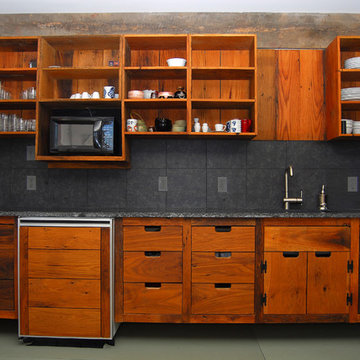
Example of a mid-sized zen single-wall vinyl floor open concept kitchen design in DC Metro with an undermount sink, flat-panel cabinets, dark wood cabinets, granite countertops, gray backsplash, stone tile backsplash, stainless steel appliances and no island
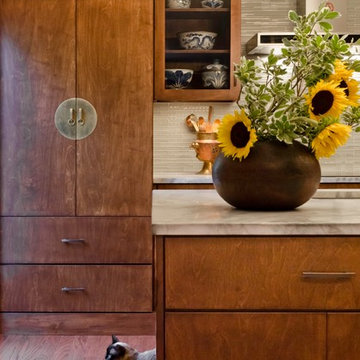
BRADSHAW DESIGNS, San Antonio kitchen, Asian inspired kitchen, Asian inspired in San Antonio kitchen, Wood kitchen, interesting hardware, Asian cabinet hardware, Unique hardware, Quartzite countertop, super white quartzite, stainless hood, vent hood stainles, Cross Construction Company, San Antonio, Delta Granite and Marble San Antonio, Glass tile backsplash to ceiling, Greek key detail, Greek key furniture detail, Greek key cabinet,
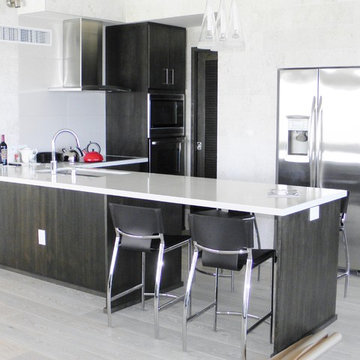
Blackened Oak kitchen with white solid surface tops. The stained oak is hand wiped to allow the oak veneer to be partially visible. Wall oven and M/W and Induction cook top. Vented Hood is backed by a ceramic splash guard. Hood is custom connected to the building vent system in the soffet above. Photos by; Randy Trager

The primary objective of this project was to create the ability to install a refrigerator sized for a family of six. The original 14 cubic foot capacity refrigerator was much too small for a four-bedroom home. Additional objects included providing wider (safer) isles, more counter space for food preparation and gathering, and more accessible storage.
After installing a beaming above the original refrigerator and dual walk-in pantries (missing despite being in the original building plans), this area of the kitchen was opened up to make room for a much larger refrigerator, pantry storage, small appliance storage, and a concealed information center including backpack storage for the youngest family members (complete with an in-drawer PDAs charging station).
By relocating the sink, the isle between the island and the range became much less congested and provided space for below counter pull-out pantries for oils, vinegars, condiments, baking sheets and more. Taller cabinets on the new sink wall provides improved storage for dishes.
The kitchen is now more conducive to frequent entertaining but is cozy enough for a family that cooks and eats together on a night basis. The beautiful materials, natural light and marine view are the icing on the cake.

Inspiration for a mid-sized zen u-shaped medium tone wood floor and beige floor eat-in kitchen remodel in Portland with an undermount sink, recessed-panel cabinets, medium tone wood cabinets, quartz countertops, gray backsplash, quartz backsplash, stainless steel appliances, no island and gray countertops
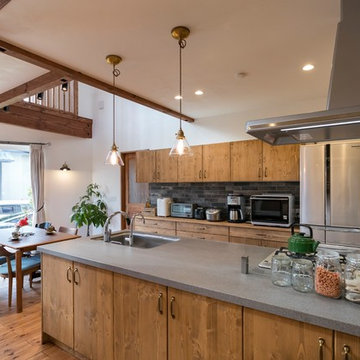
収納力抜群のキッチン
Inspiration for a galley brown floor and medium tone wood floor open concept kitchen remodel in Nagoya with gray backsplash, stainless steel appliances, an undermount sink, flat-panel cabinets, medium tone wood cabinets, a peninsula and gray countertops
Inspiration for a galley brown floor and medium tone wood floor open concept kitchen remodel in Nagoya with gray backsplash, stainless steel appliances, an undermount sink, flat-panel cabinets, medium tone wood cabinets, a peninsula and gray countertops
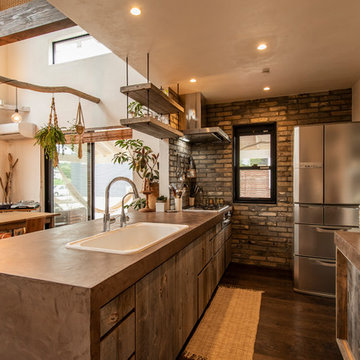
Photo by Miho Urushido
Asian galley dark wood floor and brown floor eat-in kitchen photo in Tokyo with a drop-in sink, flat-panel cabinets, medium tone wood cabinets, gray backsplash, brick backsplash, stainless steel appliances, a peninsula and brown countertops
Asian galley dark wood floor and brown floor eat-in kitchen photo in Tokyo with a drop-in sink, flat-panel cabinets, medium tone wood cabinets, gray backsplash, brick backsplash, stainless steel appliances, a peninsula and brown countertops
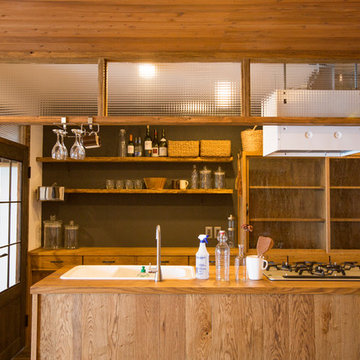
Zen single-wall kitchen photo in Other with medium tone wood cabinets, gray backsplash and an island
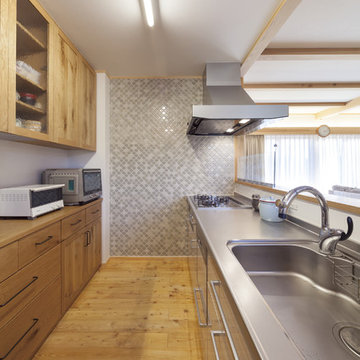
Example of a zen galley medium tone wood floor and beige floor kitchen design in Other with an integrated sink, flat-panel cabinets, medium tone wood cabinets, stainless steel countertops, gray backsplash, no island and gray countertops
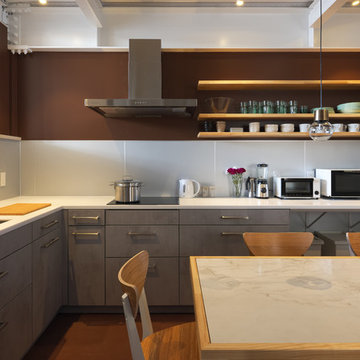
Photo by iephoto
Example of a l-shaped brown floor eat-in kitchen design in Yokohama with an undermount sink, flat-panel cabinets, gray cabinets, gray backsplash, paneled appliances and no island
Example of a l-shaped brown floor eat-in kitchen design in Yokohama with an undermount sink, flat-panel cabinets, gray cabinets, gray backsplash, paneled appliances and no island
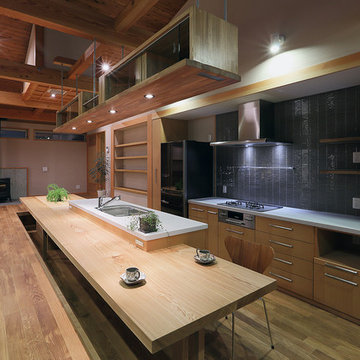
Kitchen - zen galley medium tone wood floor kitchen idea in Other with an undermount sink, flat-panel cabinets, light wood cabinets, gray backsplash, stainless steel appliances and an island

カウンターを正面から見ます。
施主が今日まで大事に使ってきた様々な家具・調度品、そして50年の年月を経た梁とのコントラストがよりモダンな印象を与えてくれます。
Open concept kitchen - zen galley light wood floor open concept kitchen idea in Tokyo with an undermount sink, open cabinets, brown cabinets, stainless steel countertops, gray backsplash, paneled appliances and an island
Open concept kitchen - zen galley light wood floor open concept kitchen idea in Tokyo with an undermount sink, open cabinets, brown cabinets, stainless steel countertops, gray backsplash, paneled appliances and an island
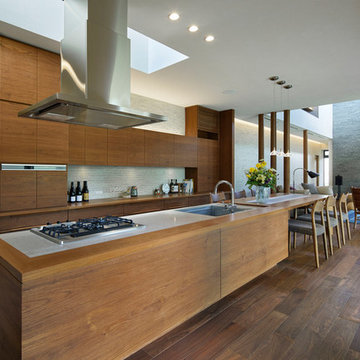
緑とテラスのある家
Example of a zen galley dark wood floor and brown floor kitchen design in Nagoya with an undermount sink, flat-panel cabinets, medium tone wood cabinets, gray backsplash, stone tile backsplash and an island
Example of a zen galley dark wood floor and brown floor kitchen design in Nagoya with an undermount sink, flat-panel cabinets, medium tone wood cabinets, gray backsplash, stone tile backsplash and an island
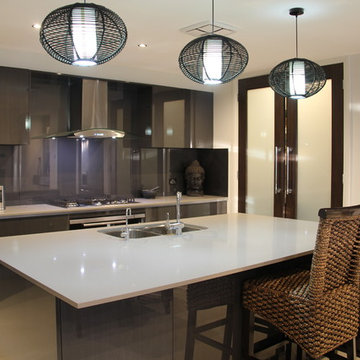
Eat-in kitchen - mid-sized zen porcelain tile eat-in kitchen idea in Sydney with a drop-in sink, flat-panel cabinets, gray cabinets, gray backsplash, glass sheet backsplash, stainless steel appliances, an island and granite countertops
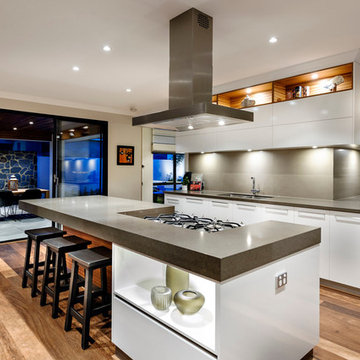
Example of a large asian open concept kitchen design in Perth with an undermount sink, flat-panel cabinets, white cabinets, gray backsplash and an island
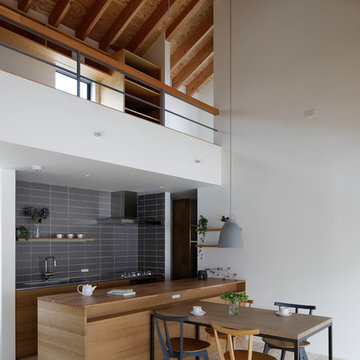
photo by:daisukee shima
Example of an asian galley light wood floor and beige floor kitchen design in Other with flat-panel cabinets, medium tone wood cabinets, wood countertops, gray backsplash, an island and brown countertops
Example of an asian galley light wood floor and beige floor kitchen design in Other with flat-panel cabinets, medium tone wood cabinets, wood countertops, gray backsplash, an island and brown countertops
Asian Kitchen with Gray Backsplash Ideas
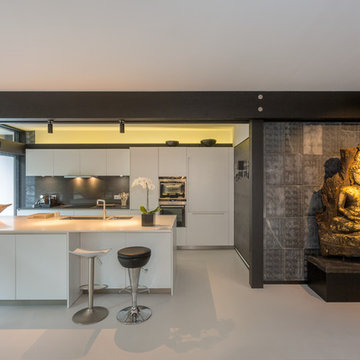
A contemporary Huf Haus in South West London, with seamless poured resin floors by Sphere8 throughout - in Motion Flint, Chalk and Nero - as well as resin wall finishes in the bathrooms. An homage to stylish contemporary living.
Rooz Photography
4





