Asian Kitchen with Quartz Countertops Ideas
Refine by:
Budget
Sort by:Popular Today
81 - 100 of 289 photos
Item 1 of 3
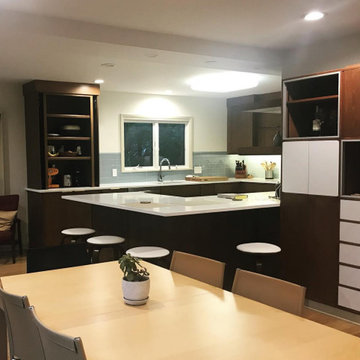
Example of a mid-sized asian l-shaped light wood floor eat-in kitchen design in Cleveland with an undermount sink, flat-panel cabinets, dark wood cabinets, quartz countertops, blue backsplash, glass tile backsplash, stainless steel appliances, a peninsula and white countertops
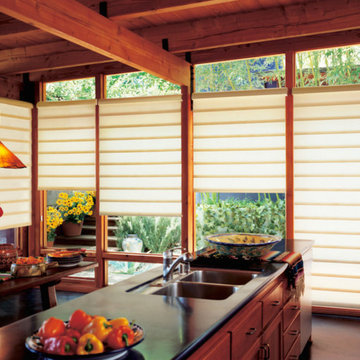
Example of a large zen single-wall concrete floor and brown floor eat-in kitchen design in Detroit with a double-bowl sink, dark wood cabinets, quartz countertops and an island
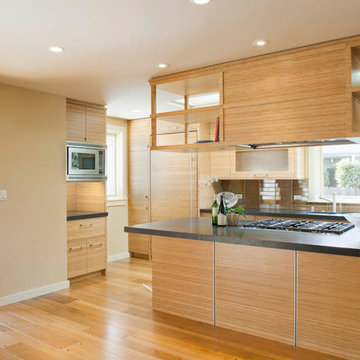
Enclosed kitchen - mid-sized asian galley medium tone wood floor enclosed kitchen idea in San Francisco with an undermount sink, flat-panel cabinets, medium tone wood cabinets, brown backsplash, stainless steel appliances, quartz countertops and porcelain backsplash
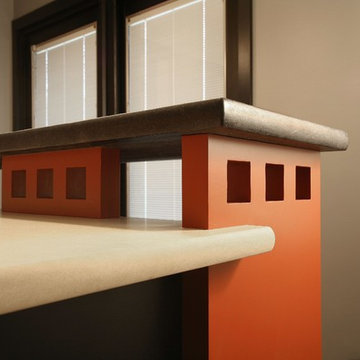
Photographer: Joe De Maio
Inspiration for a small u-shaped bamboo floor enclosed kitchen remodel in Other with shaker cabinets, black cabinets, quartz countertops, red backsplash, stainless steel appliances and an island
Inspiration for a small u-shaped bamboo floor enclosed kitchen remodel in Other with shaker cabinets, black cabinets, quartz countertops, red backsplash, stainless steel appliances and an island
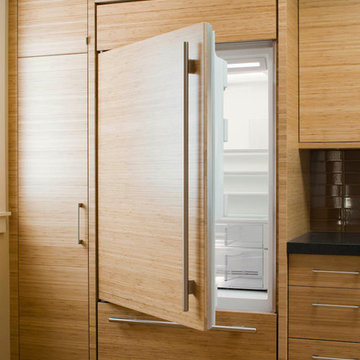
Mid-sized galley medium tone wood floor kitchen photo in San Francisco with an undermount sink, flat-panel cabinets, medium tone wood cabinets, stainless steel appliances, quartz countertops, brown backsplash and porcelain backsplash
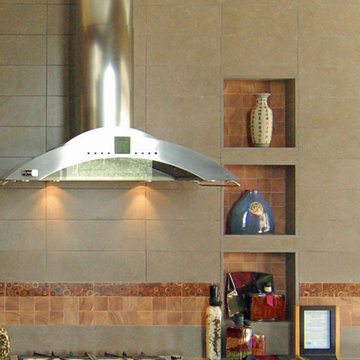
Here is a detail from our Asian Contemporary display. Wall niches are an interesting detail that can apply to many kitchen designs.
Example of a small asian u-shaped travertine floor and yellow floor enclosed kitchen design in San Luis Obispo with an integrated sink, flat-panel cabinets, light wood cabinets, quartz countertops, black appliances, gray countertops, gray backsplash and porcelain backsplash
Example of a small asian u-shaped travertine floor and yellow floor enclosed kitchen design in San Luis Obispo with an integrated sink, flat-panel cabinets, light wood cabinets, quartz countertops, black appliances, gray countertops, gray backsplash and porcelain backsplash
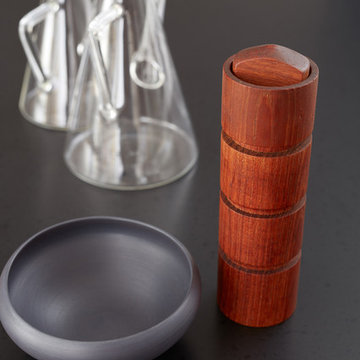
Timeless elegance – even inside: the topquality
pullouts feature a warm grey tone
and harmoniously fit in with the otherwise
black and white image. The functions of
cooking and water are accentuated in
white, underneath a clearly designed pullout
for separating waste. There is hardly
any other area which has to withstand as
much – and that is where the virtues of the
anti-fingerprint finish come in.
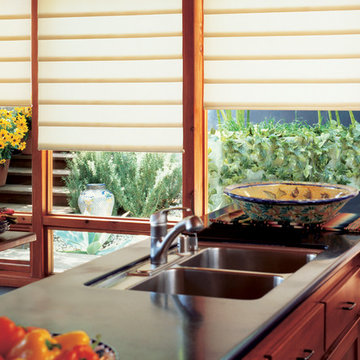
Eat-in kitchen - large eat-in kitchen idea in Orange County with a double-bowl sink, dark wood cabinets, quartz countertops and an island
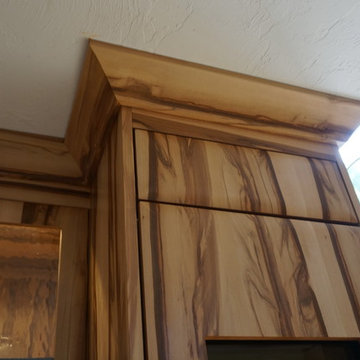
Example of a large zen u-shaped porcelain tile and beige floor eat-in kitchen design in Boston with an undermount sink, flat-panel cabinets, dark wood cabinets, quartz countertops, stainless steel appliances and an island

Arlo Signature from the Modin Rigid LVP Collection - Modern and spacious. A light grey wire-brush serves as the perfect canvass for almost any contemporary space.
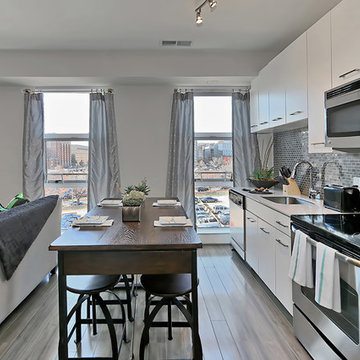
Mid-sized galley medium tone wood floor and gray floor eat-in kitchen photo in Philadelphia with a drop-in sink, flat-panel cabinets, white cabinets, quartz countertops, metallic backsplash, metal backsplash, stainless steel appliances, an island and white countertops
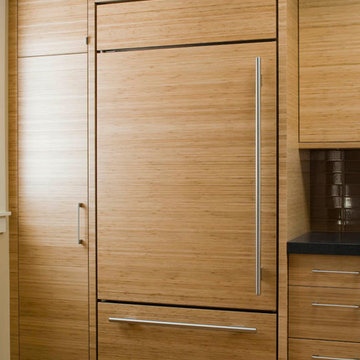
Mid-sized asian galley medium tone wood floor enclosed kitchen photo in San Francisco with an undermount sink, flat-panel cabinets, medium tone wood cabinets, brown backsplash, stainless steel appliances, quartz countertops and porcelain backsplash
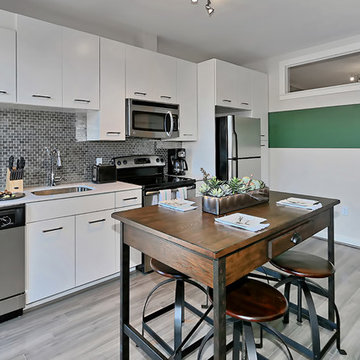
Eat-in kitchen - mid-sized asian galley medium tone wood floor and gray floor eat-in kitchen idea in Philadelphia with a drop-in sink, flat-panel cabinets, white cabinets, quartz countertops, metallic backsplash, metal backsplash, stainless steel appliances, an island and white countertops
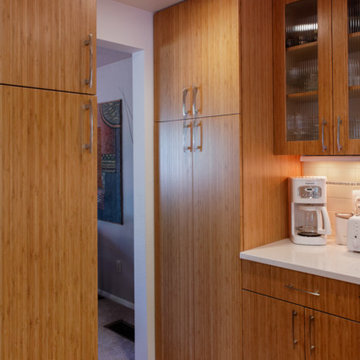
Pixel Light Studios
Mid-sized zen u-shaped light wood floor eat-in kitchen photo in Portland with a drop-in sink, flat-panel cabinets, medium tone wood cabinets, quartz countertops, white backsplash, subway tile backsplash, stainless steel appliances and no island
Mid-sized zen u-shaped light wood floor eat-in kitchen photo in Portland with a drop-in sink, flat-panel cabinets, medium tone wood cabinets, quartz countertops, white backsplash, subway tile backsplash, stainless steel appliances and no island
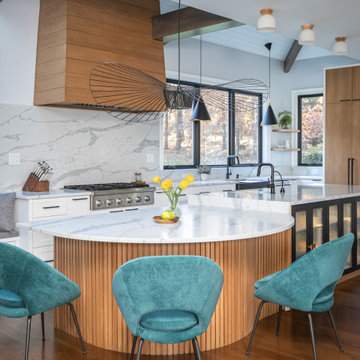
Inspiration for a mid-sized zen l-shaped medium tone wood floor, brown floor and exposed beam open concept kitchen remodel in Raleigh with a farmhouse sink, glass-front cabinets, black cabinets, quartz countertops, white backsplash, quartz backsplash, stainless steel appliances, an island and white countertops
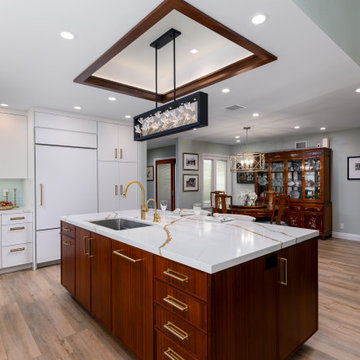
Large l-shaped eat-in kitchen photo in Los Angeles with flat-panel cabinets, dark wood cabinets, quartz countertops, green backsplash, glass tile backsplash, paneled appliances, an island and white countertops

The primary objective of this project was to create the ability to install a refrigerator sized for a family of six. The original 14 cubic foot capacity refrigerator was much too small for a four-bedroom home. Additional objects included providing wider (safer) isles, more counter space for food preparation and gathering, and more accessible storage.
After installing a beaming above the original refrigerator and dual walk-in pantries (missing despite being in the original building plans), this area of the kitchen was opened up to make room for a much larger refrigerator, pantry storage, small appliance storage, and a concealed information center including backpack storage for the youngest family members (complete with an in-drawer PDAs charging station).
By relocating the sink, the isle between the island and the range became much less congested and provided space for below counter pull-out pantries for oils, vinegars, condiments, baking sheets and more. Taller cabinets on the new sink wall provides improved storage for dishes.
The kitchen is now more conducive to frequent entertaining but is cozy enough for a family that cooks and eats together on a night basis. The beautiful materials, natural light and marine view are the icing on the cake.

Mid-sized asian single-wall light wood floor and white floor eat-in kitchen photo in Atlanta with an undermount sink, flat-panel cabinets, light wood cabinets, quartz countertops, white backsplash, quartz backsplash, white appliances, an island and white countertops
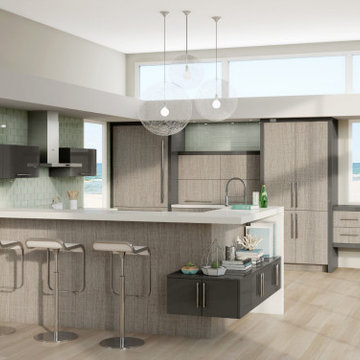
Vertical Grain Textured Melamine durable finishes in warm woodgrain anchor this kitchen.
Eat-in kitchen - mid-sized asian u-shaped porcelain tile and beige floor eat-in kitchen idea in Chicago with an undermount sink, flat-panel cabinets, light wood cabinets, quartz countertops, green backsplash, glass tile backsplash, stainless steel appliances, a peninsula and white countertops
Eat-in kitchen - mid-sized asian u-shaped porcelain tile and beige floor eat-in kitchen idea in Chicago with an undermount sink, flat-panel cabinets, light wood cabinets, quartz countertops, green backsplash, glass tile backsplash, stainless steel appliances, a peninsula and white countertops
Asian Kitchen with Quartz Countertops Ideas
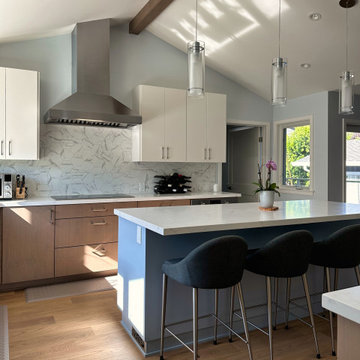
We eliminated a dining room, expanded the kitchen, took down a lot of walls, added an office and a deck. The office included lots of windows to see the deck and backyard. The new expanded kitchen and office included cathedral ceilings.
5





