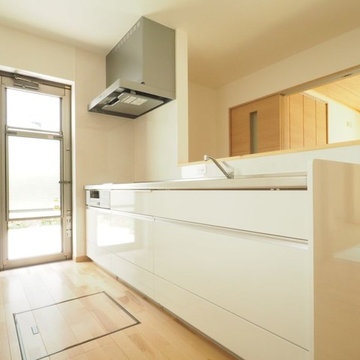Asian Kitchen with White Backsplash Ideas
Refine by:
Budget
Sort by:Popular Today
141 - 160 of 495 photos
Item 1 of 3
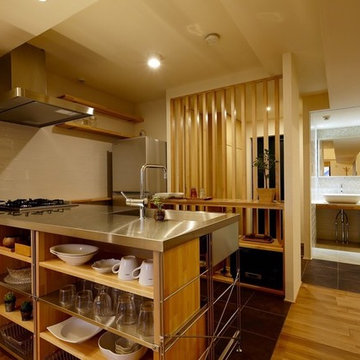
Inspiration for a kitchen remodel in Other with an integrated sink, open cabinets, light wood cabinets, stainless steel countertops, white backsplash, stainless steel appliances and a peninsula
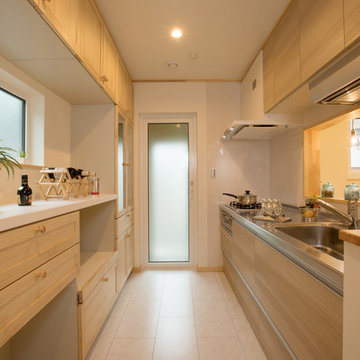
Open concept kitchen - zen single-wall beige floor open concept kitchen idea in Other with a single-bowl sink, recessed-panel cabinets, light wood cabinets, stainless steel countertops, white backsplash and a peninsula
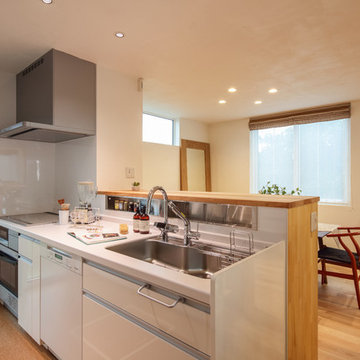
丘の上に佇む吹抜け空間のある家
Mid-sized single-wall cork floor and orange floor eat-in kitchen photo in Other with white cabinets, solid surface countertops, white backsplash, stainless steel appliances and white countertops
Mid-sized single-wall cork floor and orange floor eat-in kitchen photo in Other with white cabinets, solid surface countertops, white backsplash, stainless steel appliances and white countertops
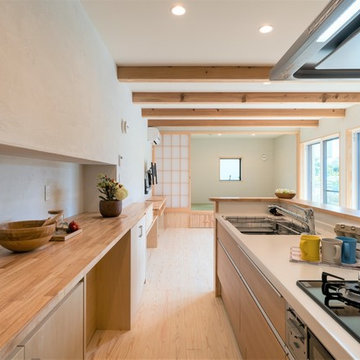
Inspiration for a zen single-wall light wood floor and beige floor kitchen remodel in Tokyo with a single-bowl sink, flat-panel cabinets, light wood cabinets, white backsplash, a peninsula and beige countertops
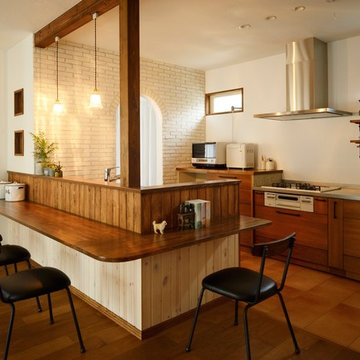
Galley brown floor open concept kitchen photo in Other with flat-panel cabinets, medium tone wood cabinets, stainless steel countertops, white backsplash and a peninsula
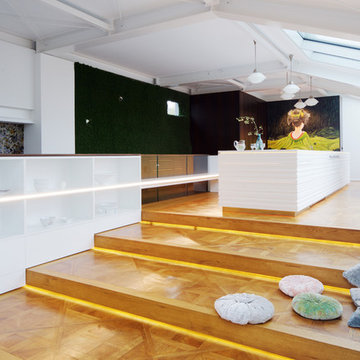
Der monolithische Küchenblock bildet das Zentrum der lichtdurchfluteten Küche. In die Massanfertigung aus weißem Mineralwerkstoff ist sogar eine Sitzbank integriert, die sich bei Bedarf optisch nahtlos in den Block einfügt. Das historische Parkett strahlt mit seinem honigfarbenen Glanz Wärme und Behaglichkeit aus und lädt dazu ein auf den Stufen rund um die Küche ganz zwanglos Platz zu nehmen.
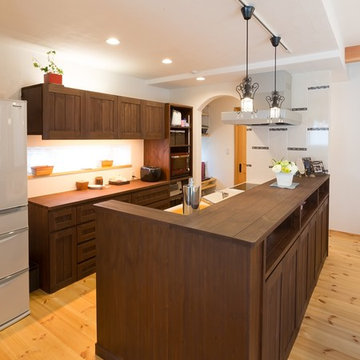
Open concept kitchen - galley medium tone wood floor and brown floor open concept kitchen idea in Other with an integrated sink, recessed-panel cabinets, dark wood cabinets, wood countertops, white backsplash and an island

共用のキッチンは階毎に雰囲気を変えている
Inspiration for a mid-sized zen single-wall vinyl floor and beige floor eat-in kitchen remodel in Tokyo with a single-bowl sink, flat-panel cabinets, turquoise cabinets, stainless steel countertops, white backsplash, glass sheet backsplash, stainless steel appliances, no island and gray countertops
Inspiration for a mid-sized zen single-wall vinyl floor and beige floor eat-in kitchen remodel in Tokyo with a single-bowl sink, flat-panel cabinets, turquoise cabinets, stainless steel countertops, white backsplash, glass sheet backsplash, stainless steel appliances, no island and gray countertops
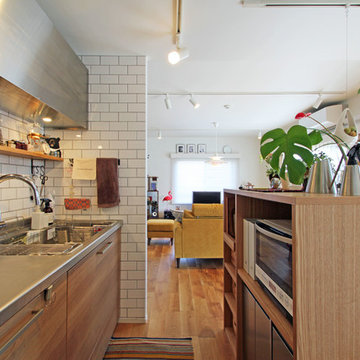
Kitchen - small asian medium tone wood floor kitchen idea in Yokohama with an integrated sink, flat-panel cabinets, medium tone wood cabinets, white backsplash and subway tile backsplash

RENOVES
Inspiration for a mid-sized zen galley dark wood floor eat-in kitchen remodel in Sapporo with dark wood cabinets, stainless steel countertops, flat-panel cabinets, a peninsula, an integrated sink, white backsplash and black appliances
Inspiration for a mid-sized zen galley dark wood floor eat-in kitchen remodel in Sapporo with dark wood cabinets, stainless steel countertops, flat-panel cabinets, a peninsula, an integrated sink, white backsplash and black appliances
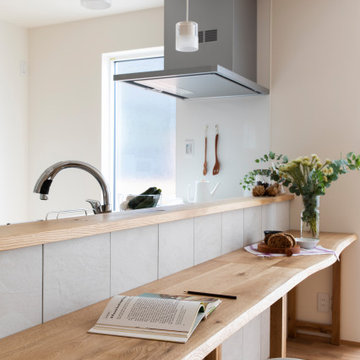
Zen single-wall medium tone wood floor kitchen photo in Other with medium tone wood cabinets, solid surface countertops, white backsplash and brown countertops
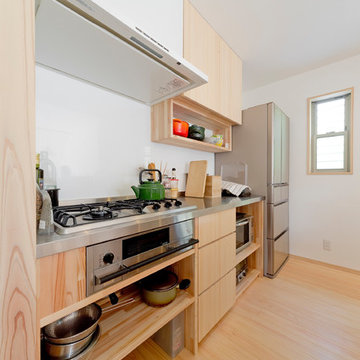
「インテリア雑誌で見たキッチンを手本に、理想のキッチンを造作していただきました」。
一つひとつにこだわって購入された調理器具はお洒落に見せる収納にすることで、使い勝手も抜群
Kitchen - asian galley light wood floor and beige floor kitchen idea in Other with flat-panel cabinets, light wood cabinets, stainless steel countertops and white backsplash
Kitchen - asian galley light wood floor and beige floor kitchen idea in Other with flat-panel cabinets, light wood cabinets, stainless steel countertops and white backsplash
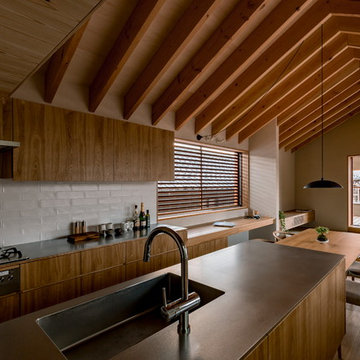
松栄の家 HEARTH ARCHITECTS
本計画は東西に間口5.5m×奥行32mという京都の「うなぎの寝床」のような敷地に計画されたプロジェクトです。そのため南北は建物に囲まれ非常に採光と採風が確保しにくい条件でした。そこで本計画では主要な用途を二階に配置し、凛として佇みながらも周辺環境に溶け込む浮遊する長屋を構築しました。そして接道となる前面側と実家の敷地に繋がる裏側のどちらからも動線が確保出来るように浮遊した長屋の一部をピロティとし、屋根のある半屋外空間として長い路地空間を確保しました。
建物全体としては出来る限りコンパクトに無駄な用途を省き、その代わりに内外部に余白を創り出し、そこに樹木や植物を配置することで家のどこにいながらでも自然を感じ季節や時間の変化を楽しむ豊かな空間を確保しました。この無駄のないすっきりと落ち着いた和の空間は、クライアントの日常に芸術的な自然の変化を日々与えてくれます。

2階リビング、ダイニング、キッチン。
家具職人が手掛けたアイランドキッチン
Mid-sized asian galley light wood floor and brown floor open concept kitchen photo in Nagoya with a drop-in sink, light wood cabinets, wood countertops, stainless steel appliances, an island, beige countertops, shaker cabinets, white backsplash and shiplap backsplash
Mid-sized asian galley light wood floor and brown floor open concept kitchen photo in Nagoya with a drop-in sink, light wood cabinets, wood countertops, stainless steel appliances, an island, beige countertops, shaker cabinets, white backsplash and shiplap backsplash
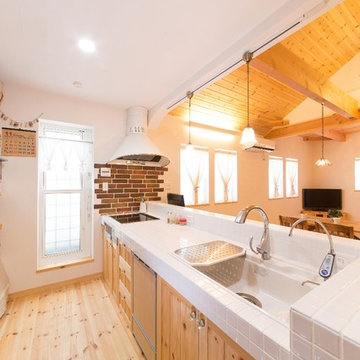
Example of a single-wall light wood floor and brown floor open concept kitchen design in Other with an integrated sink, medium tone wood cabinets, tile countertops, white backsplash and an island
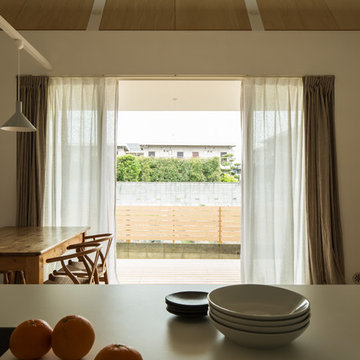
写真:笹倉洋平
Open concept kitchen - single-wall light wood floor open concept kitchen idea in Other with an undermount sink, white cabinets, copper countertops, white backsplash, white appliances and an island
Open concept kitchen - single-wall light wood floor open concept kitchen idea in Other with an undermount sink, white cabinets, copper countertops, white backsplash, white appliances and an island
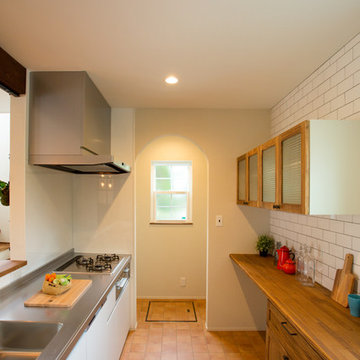
Inspiration for a zen single-wall terra-cotta tile and orange floor kitchen remodel in Other with a single-bowl sink, flat-panel cabinets, white cabinets, stainless steel countertops, white backsplash, a peninsula and brown countertops
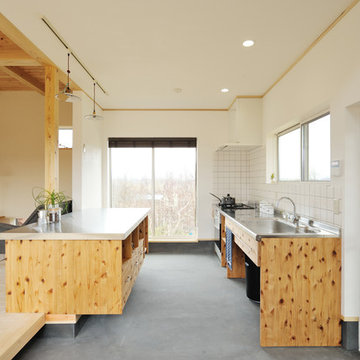
「料理が好きなので、カウンターには直にパンを捏ねられるステンレスにしました」と奥様。リビング側からは子どもも使いやすい高さになっている。キッチン収納の一部は掃除がしやすいキャスター付き
「半規格型住宅ZEROBACO」建築工房零
Galley concrete floor and gray floor open concept kitchen photo in Other with stainless steel countertops, flat-panel cabinets, medium tone wood cabinets, white backsplash and an island
Galley concrete floor and gray floor open concept kitchen photo in Other with stainless steel countertops, flat-panel cabinets, medium tone wood cabinets, white backsplash and an island
Asian Kitchen with White Backsplash Ideas

Inspiration for an asian single-wall gray floor open concept kitchen remodel in Tokyo Suburbs with a single-bowl sink, flat-panel cabinets, white cabinets, white backsplash and a peninsula
8






