Asian Kitchen with White Backsplash Ideas
Refine by:
Budget
Sort by:Popular Today
81 - 100 of 495 photos
Item 1 of 3
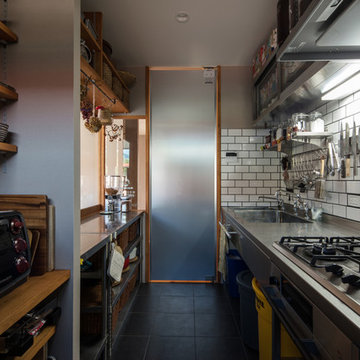
厨房風キッチン
Example of a single-wall porcelain tile and black floor enclosed kitchen design in Other with a double-bowl sink, open cabinets, stainless steel countertops, white backsplash, porcelain backsplash and stainless steel appliances
Example of a single-wall porcelain tile and black floor enclosed kitchen design in Other with a double-bowl sink, open cabinets, stainless steel countertops, white backsplash, porcelain backsplash and stainless steel appliances
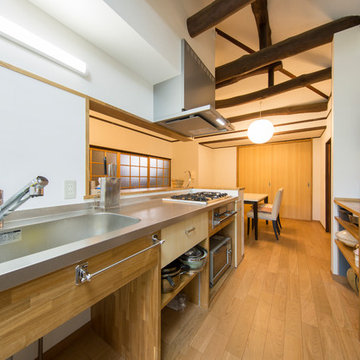
古民家再生工事 撮影 楠本
Medium tone wood floor and brown floor kitchen photo in Other with a single-bowl sink, open cabinets, stainless steel countertops and white backsplash
Medium tone wood floor and brown floor kitchen photo in Other with a single-bowl sink, open cabinets, stainless steel countertops and white backsplash
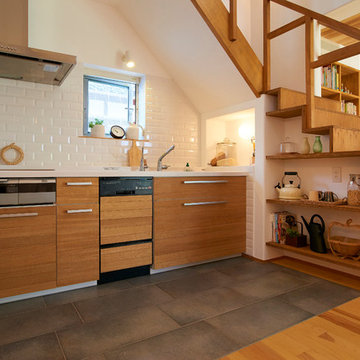
Zen single-wall concrete floor kitchen photo in Other with flat-panel cabinets, medium tone wood cabinets, white backsplash, subway tile backsplash and no island
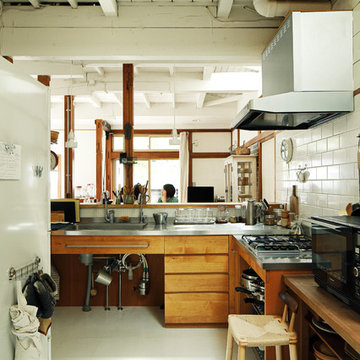
元押入れだったところの壁を取り外し、元和室だった南の方向に向かいキッチンを設置しました。キッチンは製作しました。
Example of an asian l-shaped white floor open concept kitchen design in Tokyo Suburbs with a single-bowl sink, flat-panel cabinets, medium tone wood cabinets, stainless steel countertops, white backsplash and a peninsula
Example of an asian l-shaped white floor open concept kitchen design in Tokyo Suburbs with a single-bowl sink, flat-panel cabinets, medium tone wood cabinets, stainless steel countertops, white backsplash and a peninsula
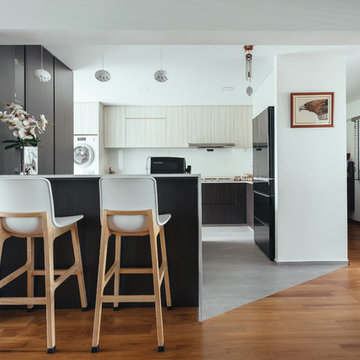
Tacman Photography
Inspiration for an asian u-shaped gray floor enclosed kitchen remodel in Singapore with flat-panel cabinets, white cabinets, white backsplash, black appliances, a peninsula and white countertops
Inspiration for an asian u-shaped gray floor enclosed kitchen remodel in Singapore with flat-panel cabinets, white cabinets, white backsplash, black appliances, a peninsula and white countertops
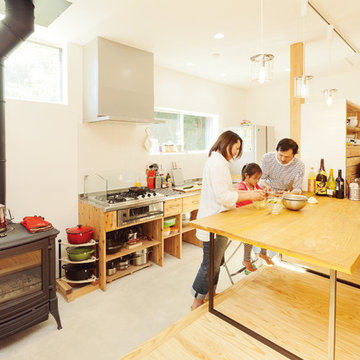
賑やかに楽しみながら料理と食事ができるように、キッチンはゆったりとした動線の土間に設置。薪ストーブは、暖房であることはもちろん、オーブン料理にも大活躍。
「里山と暮らす大屋根のすまい」建築工房零
Kitchen - zen gray floor kitchen idea in Other with open cabinets, medium tone wood cabinets, white backsplash and an island
Kitchen - zen gray floor kitchen idea in Other with open cabinets, medium tone wood cabinets, white backsplash and an island
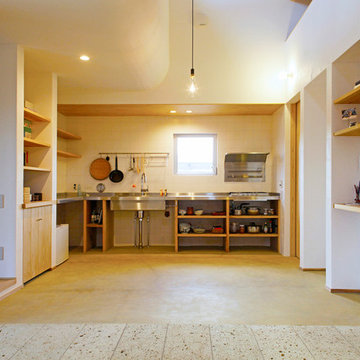
Inspiration for a zen brown floor open concept kitchen remodel in Other with a single-bowl sink, open cabinets, stainless steel countertops and white backsplash
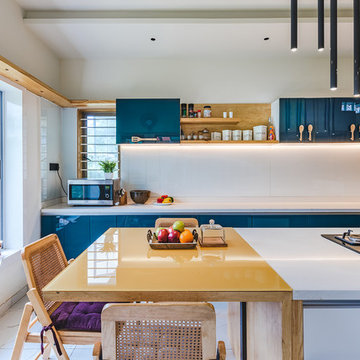
Inspiration for an asian galley white floor eat-in kitchen remodel in Ahmedabad with flat-panel cabinets, blue cabinets, white backsplash, glass sheet backsplash and yellow countertops
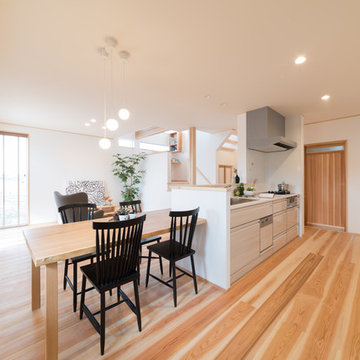
Inspiration for a zen light wood floor and brown floor kitchen remodel in Other with flat-panel cabinets, white cabinets and white backsplash
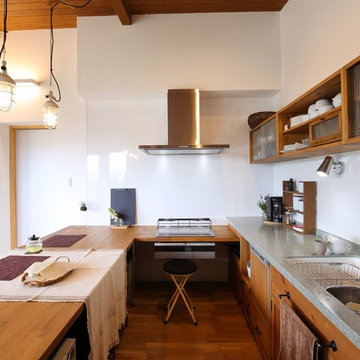
Example of an asian u-shaped medium tone wood floor and brown floor open concept kitchen design in Other with a single-bowl sink, flat-panel cabinets, medium tone wood cabinets, wood countertops and white backsplash
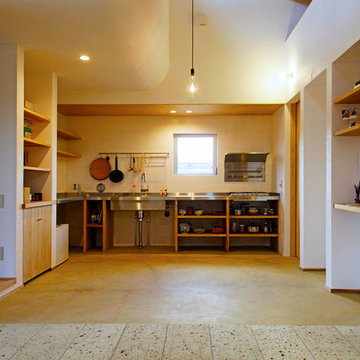
Example of an asian single-wall brown floor open concept kitchen design with an integrated sink, open cabinets, stainless steel countertops, white backsplash and an island
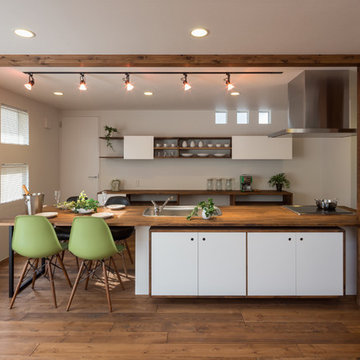
Eat-in kitchen - galley medium tone wood floor and brown floor eat-in kitchen idea in Other with a drop-in sink, flat-panel cabinets, white cabinets, wood countertops, white backsplash, stainless steel appliances and an island
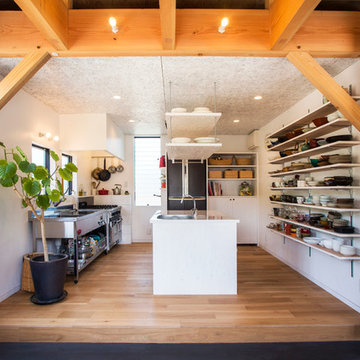
U-shaped light wood floor kitchen photo in Other with white cabinets, an island and white backsplash
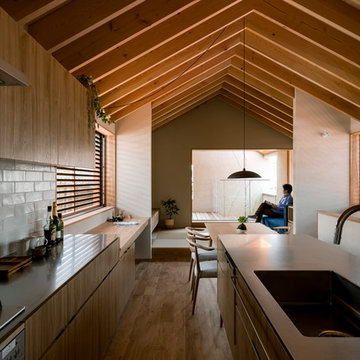
松栄の家 HEARTH ARCHITECTS
本計画は東西に間口5.5m×奥行32mという京都の「うなぎの寝床」のような敷地に計画されたプロジェクトです。そのため南北は建物に囲まれ非常に採光と採風が確保しにくい条件でした。そこで本計画では主要な用途を二階に配置し、凛として佇みながらも周辺環境に溶け込む浮遊する長屋を構築しました。そして接道となる前面側と実家の敷地に繋がる裏側のどちらからも動線が確保出来るように浮遊した長屋の一部をピロティとし、屋根のある半屋外空間として長い路地空間を確保しました。
建物全体としては出来る限りコンパクトに無駄な用途を省き、その代わりに内外部に余白を創り出し、そこに樹木や植物を配置することで家のどこにいながらでも自然を感じ季節や時間の変化を楽しむ豊かな空間を確保しました。この無駄のないすっきりと落ち着いた和の空間は、クライアントの日常に芸術的な自然の変化を日々与えてくれます。

南国カンツリー7番ホールの家
Example of a zen galley medium tone wood floor and beige floor open concept kitchen design in Fukuoka with light wood cabinets, wood countertops, ceramic backsplash, stainless steel appliances, an island, a drop-in sink, flat-panel cabinets, beige countertops and white backsplash
Example of a zen galley medium tone wood floor and beige floor open concept kitchen design in Fukuoka with light wood cabinets, wood countertops, ceramic backsplash, stainless steel appliances, an island, a drop-in sink, flat-panel cabinets, beige countertops and white backsplash
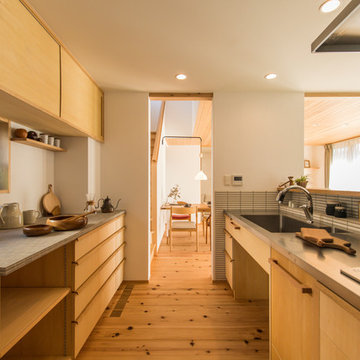
Example of a single-wall medium tone wood floor and brown floor enclosed kitchen design in Other with a single-bowl sink, flat-panel cabinets, medium tone wood cabinets, stainless steel countertops, white backsplash, a peninsula and brown countertops
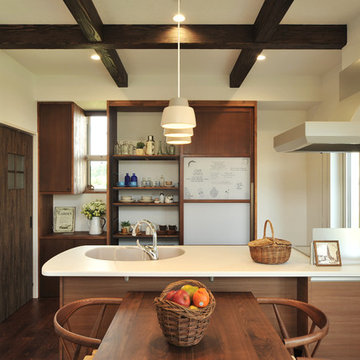
キッチン
伊藤建友のモデルハウス
Example of a galley dark wood floor and brown floor eat-in kitchen design in Other with an integrated sink, flat-panel cabinets, medium tone wood cabinets, white backsplash and a peninsula
Example of a galley dark wood floor and brown floor eat-in kitchen design in Other with an integrated sink, flat-panel cabinets, medium tone wood cabinets, white backsplash and a peninsula
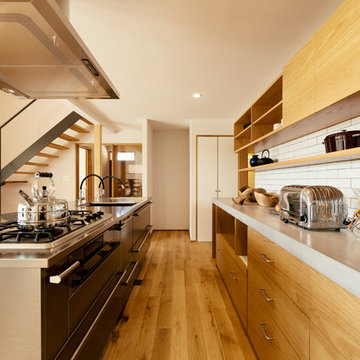
造作キッチンバックはホワイトオーク、壁面にはタイルを使用。作業台天板はモルタル風塗装を施している。
photo by Shinichiro Uchida
Inspiration for a zen galley medium tone wood floor and brown floor kitchen remodel in Other with an undermount sink, flat-panel cabinets, medium tone wood cabinets, stainless steel countertops, white backsplash, an island and gray countertops
Inspiration for a zen galley medium tone wood floor and brown floor kitchen remodel in Other with an undermount sink, flat-panel cabinets, medium tone wood cabinets, stainless steel countertops, white backsplash, an island and gray countertops
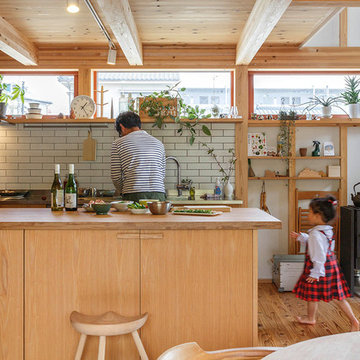
暮らしとキッチン
Example of a galley medium tone wood floor and brown floor eat-in kitchen design in Other with flat-panel cabinets, light wood cabinets, wood countertops, white backsplash, stainless steel appliances, an island and brown countertops
Example of a galley medium tone wood floor and brown floor eat-in kitchen design in Other with flat-panel cabinets, light wood cabinets, wood countertops, white backsplash, stainless steel appliances, an island and brown countertops
Asian Kitchen with White Backsplash Ideas
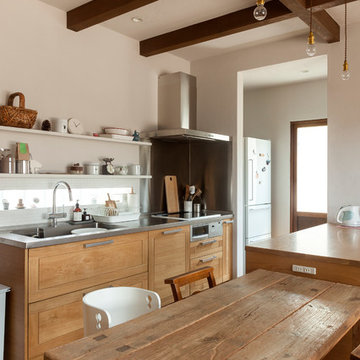
Inspiration for an asian single-wall light wood floor eat-in kitchen remodel in Other with an undermount sink, flat-panel cabinets, stainless steel cabinets, stainless steel countertops, white backsplash, stainless steel appliances and a peninsula
5





