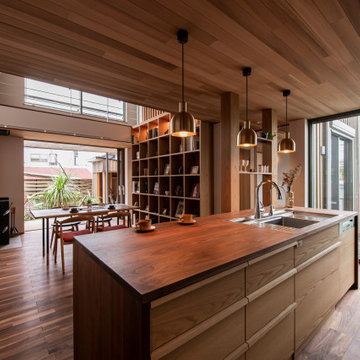Asian Kitchen with Wood Countertops Ideas
Refine by:
Budget
Sort by:Popular Today
81 - 100 of 159 photos
Item 1 of 4
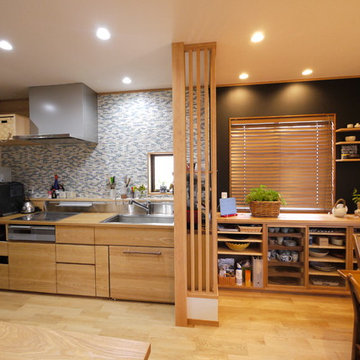
Example of a mid-sized asian single-wall open concept kitchen design in Other with glass-front cabinets, medium tone wood cabinets, wood countertops, beige backsplash, porcelain backsplash, an island and brown countertops
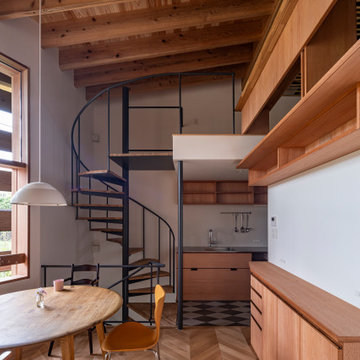
Enclosed kitchen - single-wall porcelain tile and wallpaper ceiling enclosed kitchen idea in Other with an integrated sink, open cabinets, wood countertops, white backsplash and shiplap backsplash

Inspiration for a zen single-wall medium tone wood floor and exposed beam open concept kitchen remodel in Melbourne with open cabinets and wood countertops
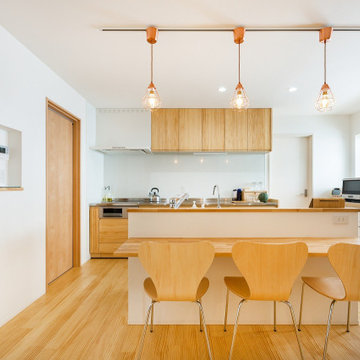
二世帯で共有するスペースは明るく開放的に、子世帯の生活エリアである離れは空間の有効活用に工夫をされています。
Mid-sized zen u-shaped beige floor kitchen photo in Other with flat-panel cabinets, white cabinets, wood countertops, glass sheet backsplash, an island and brown countertops
Mid-sized zen u-shaped beige floor kitchen photo in Other with flat-panel cabinets, white cabinets, wood countertops, glass sheet backsplash, an island and brown countertops
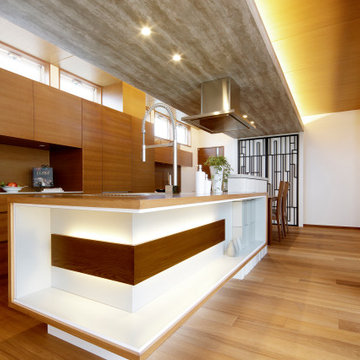
Example of an asian galley medium tone wood floor and brown floor open concept kitchen design in Other with flat-panel cabinets, medium tone wood cabinets, wood countertops and an island
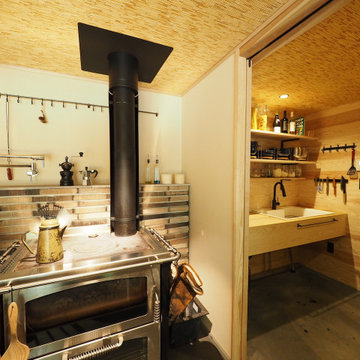
薪ストーブはクッキングストーブなので、キッチンの横に設置。
Eat-in kitchen - small galley concrete floor, gray floor and wood ceiling eat-in kitchen idea in Other with a drop-in sink, open cabinets, light wood cabinets, wood countertops, wood backsplash, stainless steel appliances, no island and beige countertops
Eat-in kitchen - small galley concrete floor, gray floor and wood ceiling eat-in kitchen idea in Other with a drop-in sink, open cabinets, light wood cabinets, wood countertops, wood backsplash, stainless steel appliances, no island and beige countertops
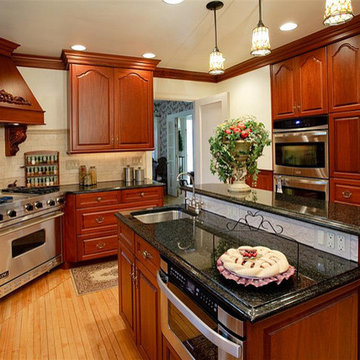
http://snitzcreek.com/
Eat-in kitchen - zen eat-in kitchen idea with open cabinets, brown cabinets, wood countertops, brown backsplash and a peninsula
Eat-in kitchen - zen eat-in kitchen idea with open cabinets, brown cabinets, wood countertops, brown backsplash and a peninsula
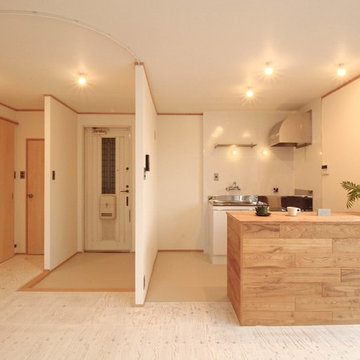
決して広くはない空間で現在の生活パターンで必要としたものを新たにプラスしました。造作のカウンターはそのひとつで、別案件で残ってしまった栗のフローリングを再利用して造っています。また壁を設けて空間を仕切りはするものの、空間そのものを分断することは極力避ける計画としました。
Kitchen - asian plywood floor and white floor kitchen idea in Other with wood countertops and an island
Kitchen - asian plywood floor and white floor kitchen idea in Other with wood countertops and an island
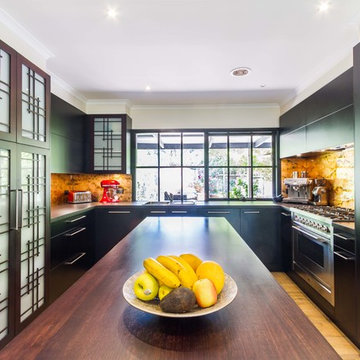
Designer: Corey Johnson; Photography by Yvonne Menegol
Eat-in kitchen - large u-shaped light wood floor eat-in kitchen idea in Melbourne with flat-panel cabinets, black cabinets, wood countertops, metallic backsplash, glass sheet backsplash, stainless steel appliances and an island
Eat-in kitchen - large u-shaped light wood floor eat-in kitchen idea in Melbourne with flat-panel cabinets, black cabinets, wood countertops, metallic backsplash, glass sheet backsplash, stainless steel appliances and an island
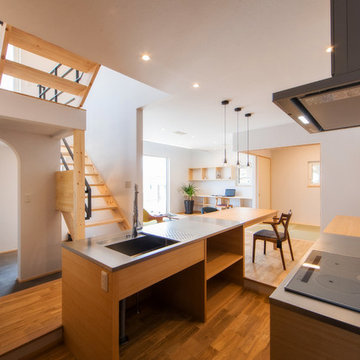
Inspiration for a medium tone wood floor and brown floor kitchen remodel in Other with wood countertops, wood backsplash, an island, a single-bowl sink, medium tone wood cabinets and brown countertops
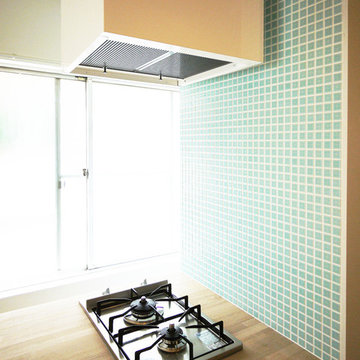
さわやかなエメラルドブルーのタイルをアクセントに、
木材を中心に造作したオンリーワンのキッチン。
Zen single-wall open concept kitchen photo in Tokyo with wood countertops
Zen single-wall open concept kitchen photo in Tokyo with wood countertops

南国カンツリー7番ホールの家
Open concept kitchen - asian galley light wood floor open concept kitchen idea in Fukuoka with an undermount sink, beaded inset cabinets, light wood cabinets, wood countertops, white backsplash, wood backsplash, stainless steel appliances and an island
Open concept kitchen - asian galley light wood floor open concept kitchen idea in Fukuoka with an undermount sink, beaded inset cabinets, light wood cabinets, wood countertops, white backsplash, wood backsplash, stainless steel appliances and an island
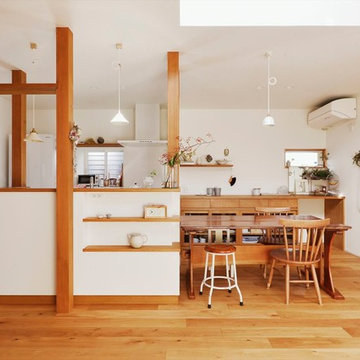
スタイル工房_stylekoubou
Example of an asian galley medium tone wood floor and brown floor eat-in kitchen design with medium tone wood cabinets, wood countertops, white backsplash, a peninsula and brown countertops
Example of an asian galley medium tone wood floor and brown floor eat-in kitchen design with medium tone wood cabinets, wood countertops, white backsplash, a peninsula and brown countertops
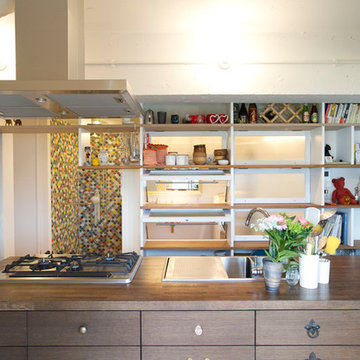
アイランド型のキッチン。ブルースタジオ
Open concept kitchen - mid-sized zen single-wall medium tone wood floor open concept kitchen idea in Tokyo with a drop-in sink, flat-panel cabinets, medium tone wood cabinets, wood countertops and an island
Open concept kitchen - mid-sized zen single-wall medium tone wood floor open concept kitchen idea in Tokyo with a drop-in sink, flat-panel cabinets, medium tone wood cabinets, wood countertops and an island
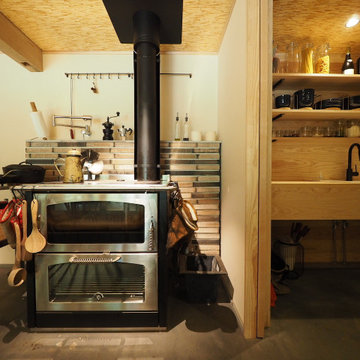
薪ストーブはクッキングストーブなので、キッチンの横に設置。
Small asian galley concrete floor, gray floor and wood ceiling eat-in kitchen photo in Other with a drop-in sink, open cabinets, light wood cabinets, wood countertops, wood backsplash, stainless steel appliances, no island and beige countertops
Small asian galley concrete floor, gray floor and wood ceiling eat-in kitchen photo in Other with a drop-in sink, open cabinets, light wood cabinets, wood countertops, wood backsplash, stainless steel appliances, no island and beige countertops
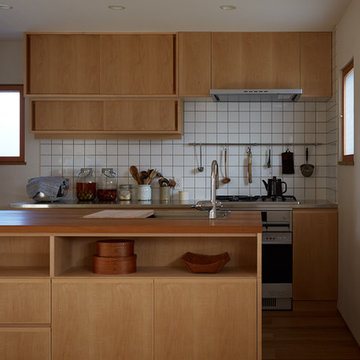
オーダーキッチン
Inspiration for a mid-sized asian galley medium tone wood floor and brown floor open concept kitchen remodel in Other with an undermount sink, flat-panel cabinets, light wood cabinets, wood countertops, white backsplash, porcelain backsplash, paneled appliances, two islands and beige countertops
Inspiration for a mid-sized asian galley medium tone wood floor and brown floor open concept kitchen remodel in Other with an undermount sink, flat-panel cabinets, light wood cabinets, wood countertops, white backsplash, porcelain backsplash, paneled appliances, two islands and beige countertops
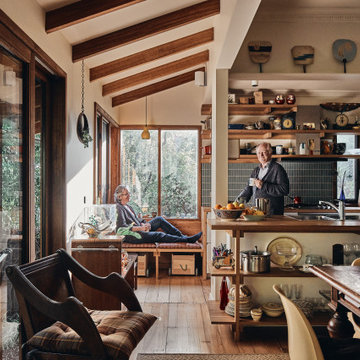
Open concept kitchen - asian medium tone wood floor and exposed beam open concept kitchen idea in Melbourne with open cabinets and wood countertops
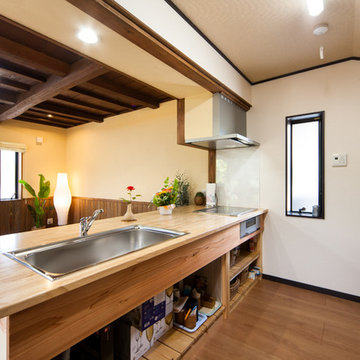
Example of a zen single-wall medium tone wood floor and brown floor open concept kitchen design in Other with a single-bowl sink, open cabinets, wood countertops, a peninsula and brown countertops
Asian Kitchen with Wood Countertops Ideas
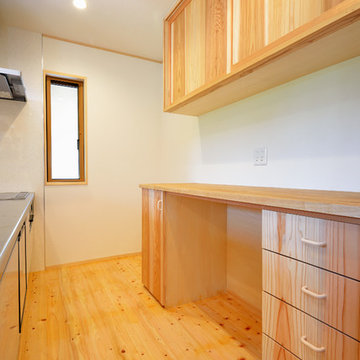
キッチンの棚は造作で気の温もりを感じることができます。
引き出しはよく見ると一枚板でつくっています。木目がそろっていて丁寧につくられています。
Inspiration for a mid-sized zen single-wall light wood floor open concept kitchen remodel in Other with an integrated sink, wood countertops and stainless steel appliances
Inspiration for a mid-sized zen single-wall light wood floor open concept kitchen remodel in Other with an integrated sink, wood countertops and stainless steel appliances
5






