Asian L-Shaped Kitchen Ideas
Refine by:
Budget
Sort by:Popular Today
221 - 240 of 449 photos
Item 1 of 3
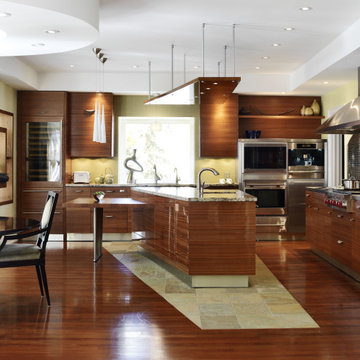
Example of a large zen l-shaped medium tone wood floor and brown floor open concept kitchen design in Toronto with an undermount sink, flat-panel cabinets, medium tone wood cabinets, granite countertops, metallic backsplash, metal backsplash, stainless steel appliances, an island and brown countertops
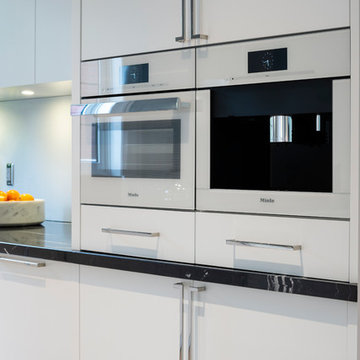
Paul Grdina Photography
Inspiration for a large l-shaped light wood floor and brown floor open concept kitchen remodel in Vancouver with a double-bowl sink, flat-panel cabinets, white cabinets, marble countertops, blue backsplash, glass sheet backsplash, white appliances, an island and black countertops
Inspiration for a large l-shaped light wood floor and brown floor open concept kitchen remodel in Vancouver with a double-bowl sink, flat-panel cabinets, white cabinets, marble countertops, blue backsplash, glass sheet backsplash, white appliances, an island and black countertops
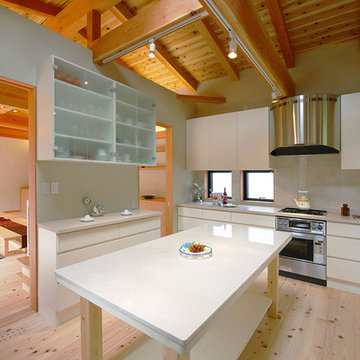
西湖W邸 キッチン MY Architect Office
Inspiration for a l-shaped light wood floor and beige floor enclosed kitchen remodel in Other with a single-bowl sink, flat-panel cabinets, white cabinets and white backsplash
Inspiration for a l-shaped light wood floor and beige floor enclosed kitchen remodel in Other with a single-bowl sink, flat-panel cabinets, white cabinets and white backsplash
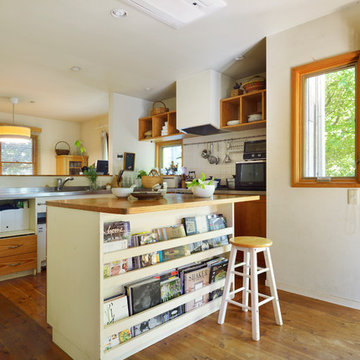
撮影 大槻茂
Asian l-shaped medium tone wood floor and brown floor kitchen photo in Tokyo with open cabinets, medium tone wood cabinets, stainless steel countertops, white backsplash, an island and gray countertops
Asian l-shaped medium tone wood floor and brown floor kitchen photo in Tokyo with open cabinets, medium tone wood cabinets, stainless steel countertops, white backsplash, an island and gray countertops
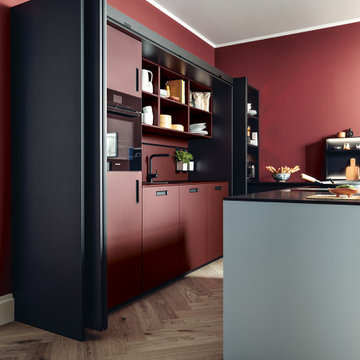
Ein Ambiente voller Kultiviertheit und Individualität und viel Platz zum Verstauen: das ist die Küche mit Fronten in expressivem Indischrot, subtil erfrischt mit einem Akzent in Nebelblau. Dafür, dass man sich in der Küche wohlfühlt fühlt, sorgt die großzügige, offene Planung, die die Grenzen zum Wohnbereich verschwimmen lässt. Dreh- und Angelpunkt der Küche ist die kubische Insel mit integrierter Bar, die die Architektur des Raumes definiert und sich gleichzeitig optisch zurücknimmt.
An atmosphere full of sophistication and individuality and lots of storage space: that‘s the kitchen with fronts in expressive Indian red subtly refreshed by a hint of misty blue. The spacious, open planning which blur the boundaries between the kitchen and the living space make you feel good. The cubic island with integrated bar that defines the architecture of the room and at the same time is visually unobtrusive forms the centre of the kitchen.
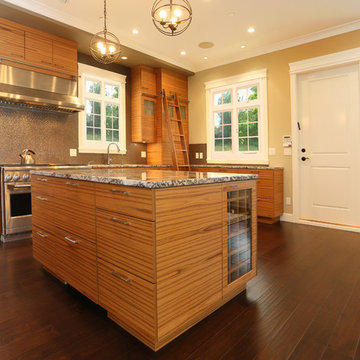
Eat-in kitchen - large l-shaped dark wood floor eat-in kitchen idea in Vancouver with a drop-in sink, flat-panel cabinets, granite countertops, multicolored backsplash, ceramic backsplash, stainless steel appliances and an island
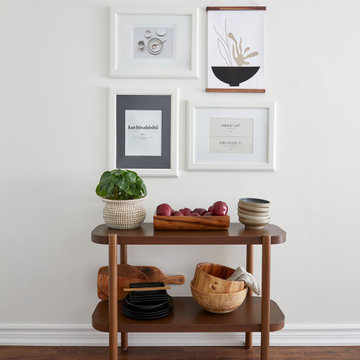
Simple and clean decorative objects in the open shelving to create warmth and understated elegance.
Eat-in kitchen - small zen l-shaped eat-in kitchen idea in Toronto
Eat-in kitchen - small zen l-shaped eat-in kitchen idea in Toronto
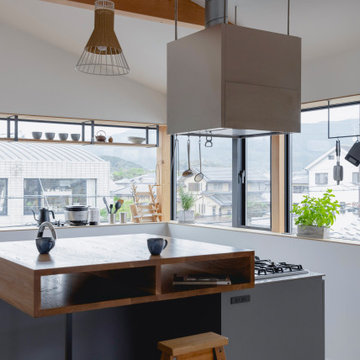
余白のある家
本計画は京都市左京区にある閑静な住宅街の一角にある敷地で既存の建物を取り壊し、新たに新築する計画。周囲は、低層の住宅が立ち並んでいる。既存の建物も同計画と同じ三階建て住宅で、既存の3階部分からは、周囲が開け開放感のある景色を楽しむことができる敷地となっていた。この開放的な景色を楽しみ暮らすことのできる住宅を希望されたため、三階部分にリビングスペースを設ける計画とした。敷地北面には、山々が開け、南面は、低層の住宅街の奥に夏は花火が見える風景となっている。その景色を切り取るかのような開口部を設け、窓際にベンチをつくり外との空間を繋げている。北側の窓は、出窓としキッチンスペースの一部として使用できるように計画とした。キッチンやリビングスペースの一部が外と繋がり開放的で心地よい空間となっている。
また、今回のクライアントは、20代であり今後の家族構成は未定である、また、自宅でリモートワークを行うため、居住空間のどこにいても、心地よく仕事ができるスペースも確保する必要があった。このため、既存の住宅のように当初から個室をつくることはせずに、将来の暮らしにあわせ可変的に部屋をつくれるような余白がふんだんにある空間とした。1Fは土間空間となっており、2Fまでの吹き抜け空間いる。現状は、広場とした外部と繋がる土間空間となっており、友人やペット飼ったりと趣味として遊べ、リモートワークでゆったりした空間となった。将来的には個室をつくったりと暮らしに合わせさまざまに変化することができる計画となっている。敷地の条件や、クライアントの暮らしに合わせるように変化するできる建物はクライアントとともに成長しつづけ暮らしによりそう建物となった。
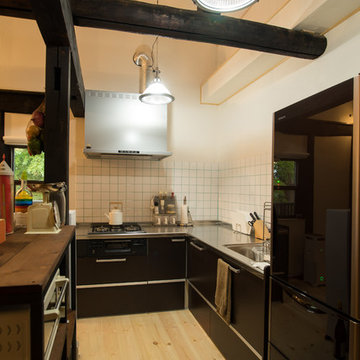
Example of an asian l-shaped light wood floor open concept kitchen design in Other with stainless steel countertops
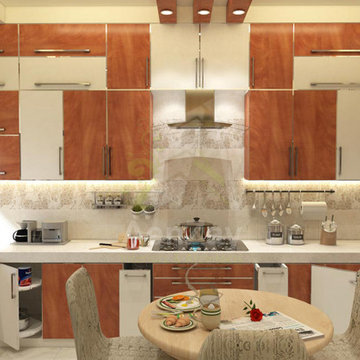
A classic kitchen design with a modern touch. We used a combination of multiple types of storage to make this space as functional as possible. Design your place with Aenzay.
Interiors | Architects | Construction | Residential | Commercial | Expert Staff in Lahore | Islamabad
? https://aenzay.com/
? Info@aenzay.com
☎️ 0302-5070707 0302-5090909
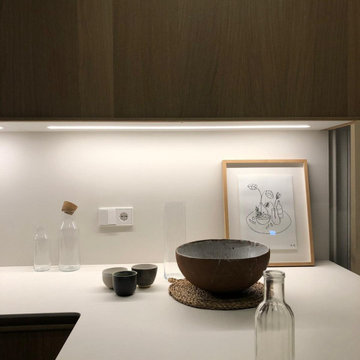
Cocina abierta al salón, muebles en madera Roble Natural
Large zen l-shaped concrete floor, gray floor and exposed beam open concept kitchen photo in Barcelona with an undermount sink, raised-panel cabinets, light wood cabinets, marble countertops, white backsplash, marble backsplash, stainless steel appliances, a peninsula and white countertops
Large zen l-shaped concrete floor, gray floor and exposed beam open concept kitchen photo in Barcelona with an undermount sink, raised-panel cabinets, light wood cabinets, marble countertops, white backsplash, marble backsplash, stainless steel appliances, a peninsula and white countertops
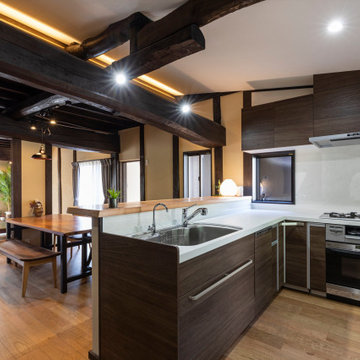
Open concept kitchen - large l-shaped medium tone wood floor and brown floor open concept kitchen idea in Other with a single-bowl sink, white cabinets, solid surface countertops, white backsplash, an island and white countertops
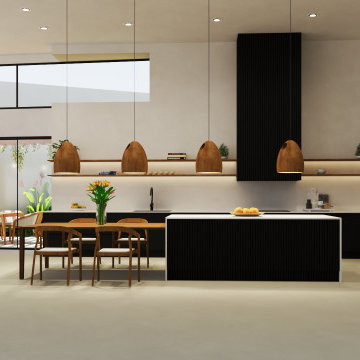
Diseño de interiores en Barcelona. Cocina de una vivienda unifamiliar en Barcelona, diseñado para compartir con familiares y amigos, inspirado en las villas de lujo balinesas con jardínes exóticos, materiales continuos y maderas nobles.
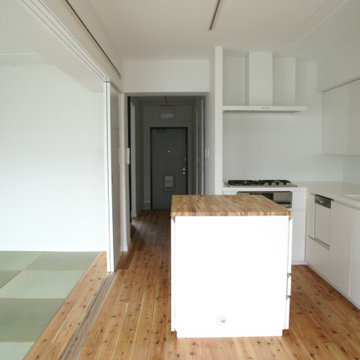
Open concept kitchen - small l-shaped medium tone wood floor and brown floor open concept kitchen idea in Tokyo with an undermount sink, white cabinets, solid surface countertops, white backsplash, no island and white countertops
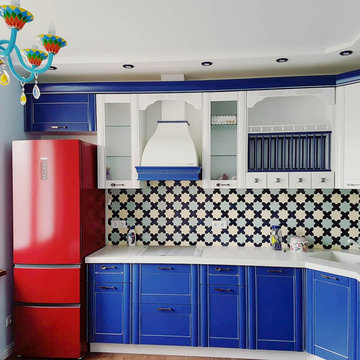
Керамический кухонный фартук в средиземноморском стиле. Плитка из коллекции "Марракеш" с покраской непрозрачными глянцевыми глазурями по нашей палитре NGL-00, NGL-01, NGL-17.
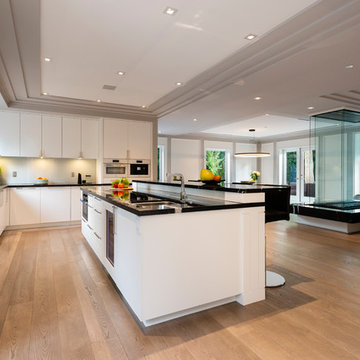
Paul Grdina Photography
Open concept kitchen - large asian l-shaped light wood floor and brown floor open concept kitchen idea in Vancouver with a double-bowl sink, flat-panel cabinets, white cabinets, marble countertops, blue backsplash, glass sheet backsplash, white appliances, an island and black countertops
Open concept kitchen - large asian l-shaped light wood floor and brown floor open concept kitchen idea in Vancouver with a double-bowl sink, flat-panel cabinets, white cabinets, marble countertops, blue backsplash, glass sheet backsplash, white appliances, an island and black countertops
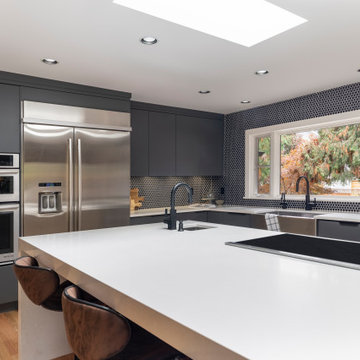
Inspiration for a large asian l-shaped open concept kitchen remodel in Vancouver with flat-panel cabinets, gray cabinets, quartz countertops, an island and white countertops
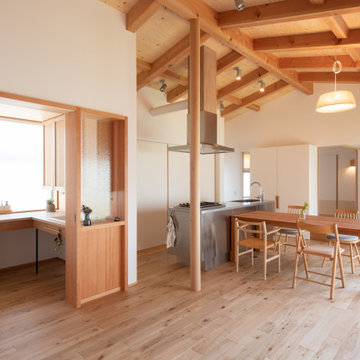
Open concept kitchen - zen l-shaped light wood floor, beige floor, exposed beam, vaulted ceiling and wood ceiling open concept kitchen idea in Nagoya with an undermount sink, flat-panel cabinets, white cabinets, stainless steel countertops, an island and gray countertops
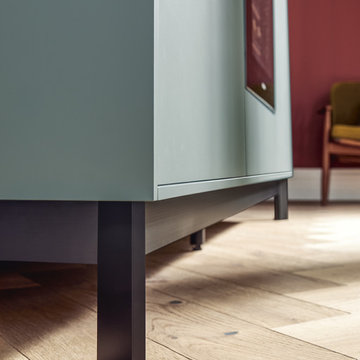
Ein Ambiente voller Kultiviertheit und Individualität und viel Platz zum Verstauen: das ist die Küche mit Fronten in expressivem Indischrot, subtil erfrischt mit einem Akzent in Nebelblau. Dafür, dass man sich in der Küche wohlfühlt fühlt, sorgt die großzügige, offene Planung, die die Grenzen zum Wohnbereich verschwimmen lässt. Dreh- und Angelpunkt der Küche ist die kubische Insel mit integrierter Bar, die die Architektur des Raumes definiert und sich gleichzeitig optisch zurücknimmt.
An atmosphere full of sophistication and individuality and lots of storage space: that‘s the kitchen with fronts in expressive Indian red subtly refreshed by a hint of misty blue. The spacious, open planning which blur the boundaries between the kitchen and the living space make you feel good. The cubic island with integrated bar that defines the architecture of the room and at the same time is visually unobtrusive forms the centre of the kitchen.
Asian L-Shaped Kitchen Ideas
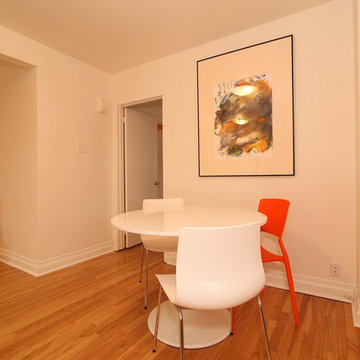
Inspiration for a small l-shaped light wood floor eat-in kitchen remodel in Ottawa with an undermount sink, flat-panel cabinets, white cabinets, stainless steel countertops, orange backsplash, stainless steel appliances and no island
12





