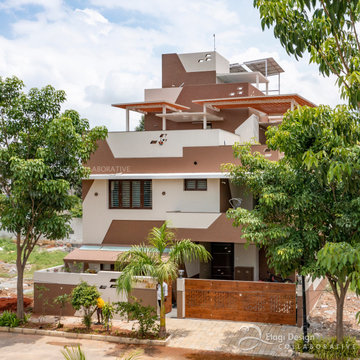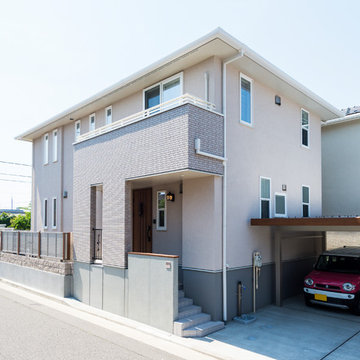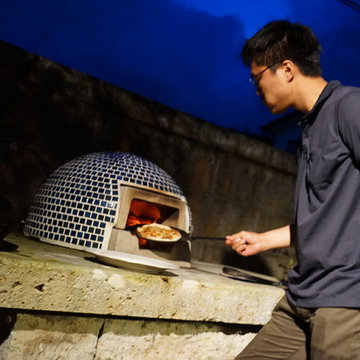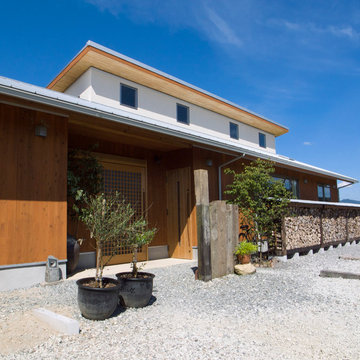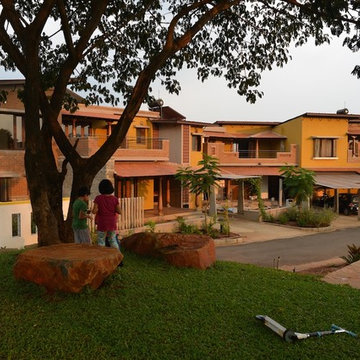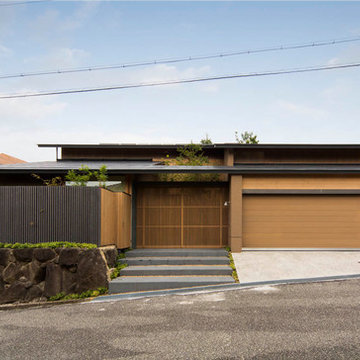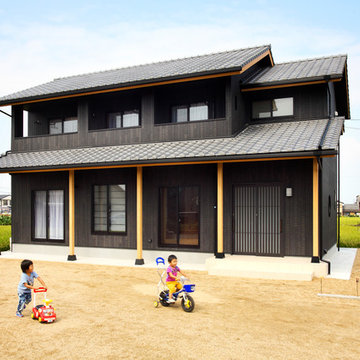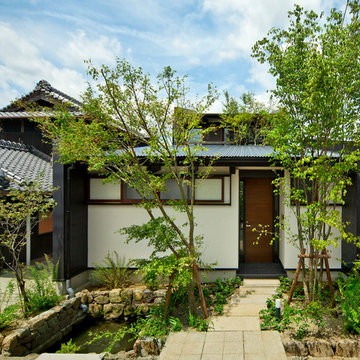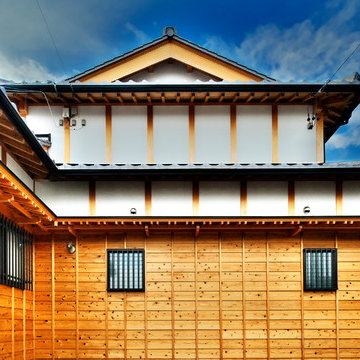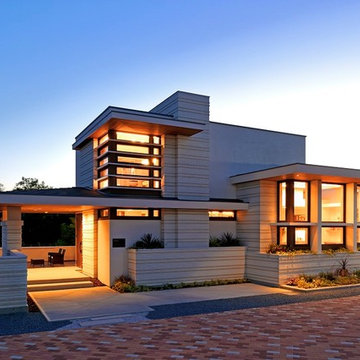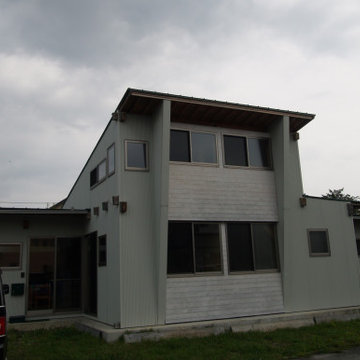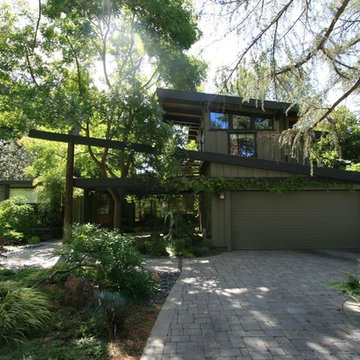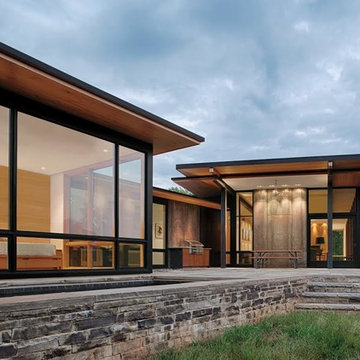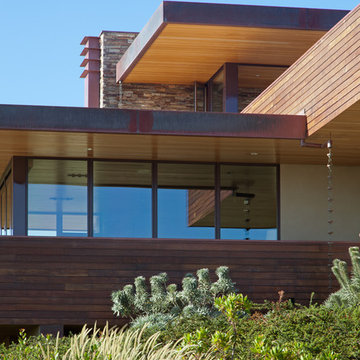Asian Exterior Home Ideas
Refine by:
Budget
Sort by:Popular Today
941 - 960 of 12,553 photos
Find the right local pro for your project
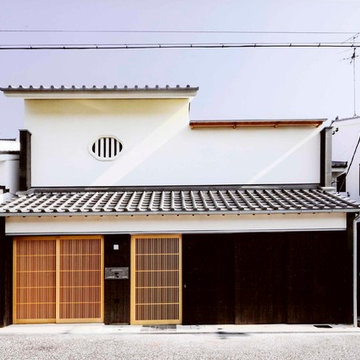
絹巻豊
Inspiration for an asian white two-story mixed siding exterior home remodel in Other
Inspiration for an asian white two-story mixed siding exterior home remodel in Other
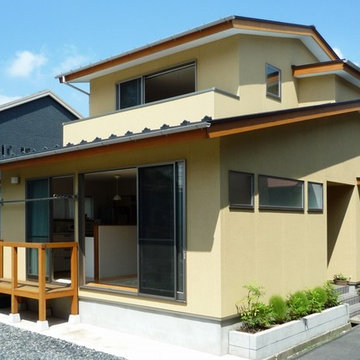
日当たりが良く、落ち着きのある小住宅。
Example of a small beige two-story exterior home design in Other
Example of a small beige two-story exterior home design in Other
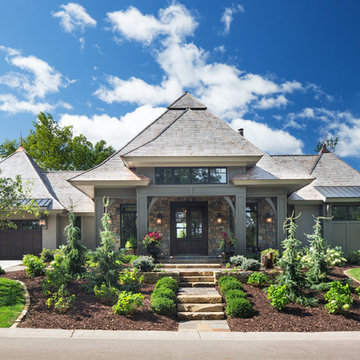
Builder: John Kraemer & Sons | Interior Design: Jennifer Hedberg of Exquisite Interiors | Photography: Jim Kruger of Landmark Photography
Inspiration for a mid-sized asian beige one-story mixed siding exterior home remodel in Minneapolis
Inspiration for a mid-sized asian beige one-story mixed siding exterior home remodel in Minneapolis
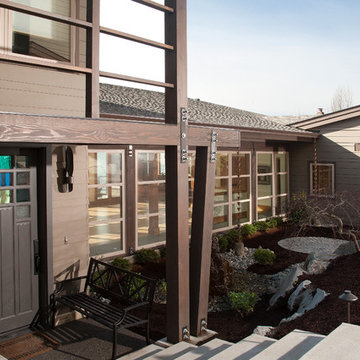
Northlight Photography
Mid-sized zen brown two-story concrete fiberboard exterior home idea in Seattle with a shed roof
Mid-sized zen brown two-story concrete fiberboard exterior home idea in Seattle with a shed roof
Asian Exterior Home Ideas
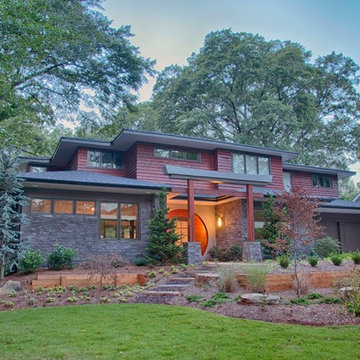
This house, designed by Eric Rawlings, AIA, LEED AP and built by Arlene Dean, illustrates the flexibility of the Prairie Style by emphasizing the Japanese influences. Elements like the Torii Gate framing the circular front door and the Shoji Screens that separate the Dining Room and Play Room from the Great Room inside show the compatibility of traditional Japanese Architecture and the Arts and Crafts movement that both influenced the creation of the Prairie Style in the mid 1890s. Photo by Eric Rawlings, AIA, LEED AP
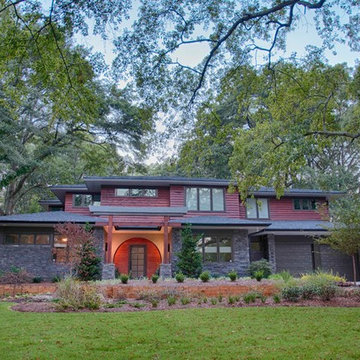
This house, designed by Eric Rawlings, AIA, LEED AP and built by Arlene Dean, illustrates the flexibility of the Prairie Style by emphasizing the Japanese influences. Elements like the Torii Gate framing the circular front door and the Shoji Screens that separate the Dining Room and Play Room from the Great Room inside show the compatibility of traditional Japanese Architecture and the Arts and Crafts movement that both influenced the creation of the Prairie Style in the mid 1890s. Photo by Eric Rawlings, AIA, LEED AP
48






